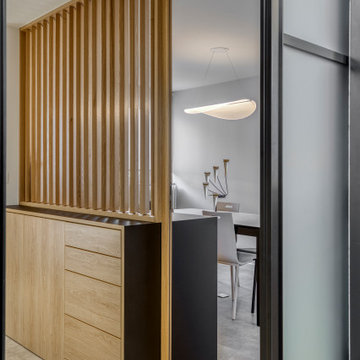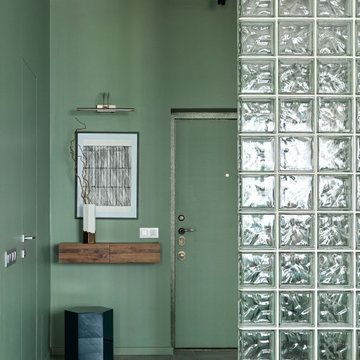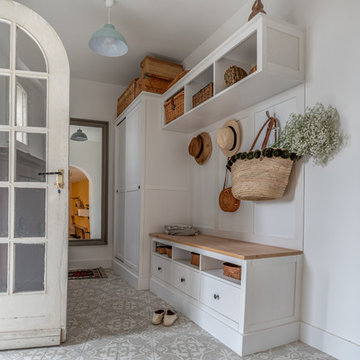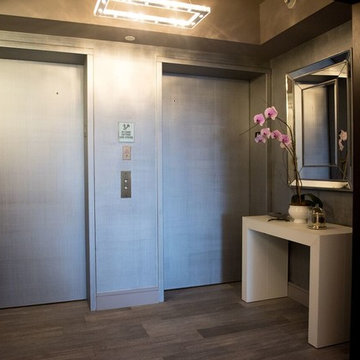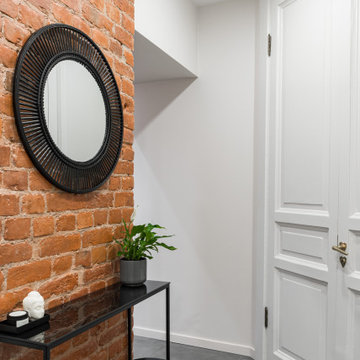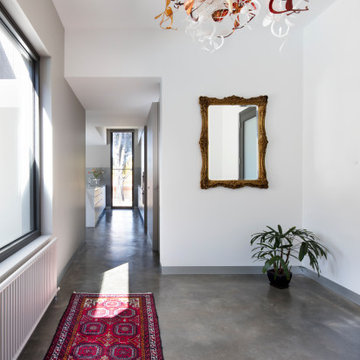お手頃価格の玄関ホール (グレーの床) の写真
絞り込み:
資材コスト
並び替え:今日の人気順
写真 1〜20 枚目(全 447 枚)
1/4
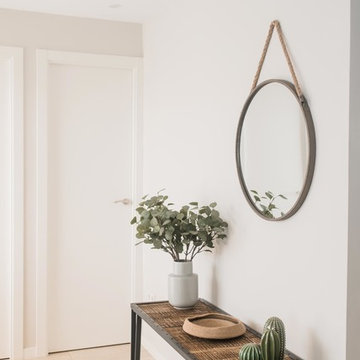
Fotografo Empresas
マドリードにあるお手頃価格の中くらいなインダストリアルスタイルのおしゃれな玄関ホール (グレーの壁、セラミックタイルの床、白いドア、グレーの床) の写真
マドリードにあるお手頃価格の中くらいなインダストリアルスタイルのおしゃれな玄関ホール (グレーの壁、セラミックタイルの床、白いドア、グレーの床) の写真

Квартира 118квм в ЖК Vavilove на Юго-Западе Москвы. Заказчики поставили задачу сделать планировку квартиры с тремя спальнями: родительская и 2 детские, гостиная и обязательно изолированная кухня. Но тк изначально квартира была трехкомнатная, то окон в квартире было всего 4 и одно из помещений должно было оказаться без окна. Выбор пал на гостиную. Именно ее разместили в глубине квартиры без окон. Несмотря на современную планировку по сути эта квартира-распашонка. И нам повезло, что в ней удалось выкроить просторное помещение холла, которое и превратилось в полноценную гостиную. Общая планировка такова, что помимо того, что гостиная без окон, в неё ещё выходят двери всех помещений - и кухни, и спальни, и 2х детских, и 2х су, и коридора - 7 дверей выходят в одно помещение без окон. Задача оказалась нетривиальная. Но я считаю, мы успешно справились и смогли достичь не только функциональной планировки, но и стилистически привлекательного интерьера. В интерьере превалирует зелёная цветовая гамма. Этот природный цвет прекрасно сочетается со всеми остальными природными оттенками, а кто как не природа щедра на интересные приемы и сочетания. Практически все пространства за исключением мастер-спальни выдержаны в светлых тонах.

他の地域にあるお手頃価格の小さなコンテンポラリースタイルのおしゃれな玄関ホール (グレーの壁、磁器タイルの床、黒いドア、グレーの床) の写真
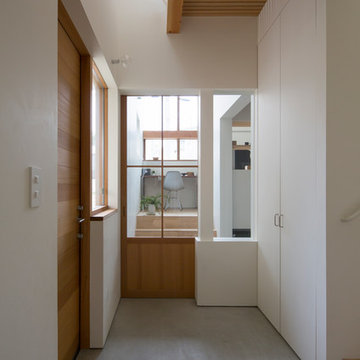
玄関土間 吹き抜けから2階の気配を感じる
名古屋にあるお手頃価格の中くらいな北欧スタイルのおしゃれな玄関ホール (白い壁、コンクリートの床、木目調のドア、グレーの床) の写真
名古屋にあるお手頃価格の中くらいな北欧スタイルのおしゃれな玄関ホール (白い壁、コンクリートの床、木目調のドア、グレーの床) の写真

Contemporary custom home with light and dark contrasting elements in a Chicago suburb.
シカゴにあるお手頃価格の中くらいなコンテンポラリースタイルのおしゃれな玄関ホール (白い壁、カーペット敷き、濃色木目調のドア、グレーの床) の写真
シカゴにあるお手頃価格の中くらいなコンテンポラリースタイルのおしゃれな玄関ホール (白い壁、カーペット敷き、濃色木目調のドア、グレーの床) の写真
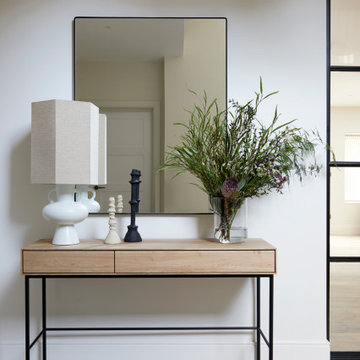
Neutral, modern entrance hall with styled table and mirror.
ウィルトシャーにあるお手頃価格の広いおしゃれな玄関ホール (ベージュの壁、磁器タイルの床、グレーの床) の写真
ウィルトシャーにあるお手頃価格の広いおしゃれな玄関ホール (ベージュの壁、磁器タイルの床、グレーの床) の写真
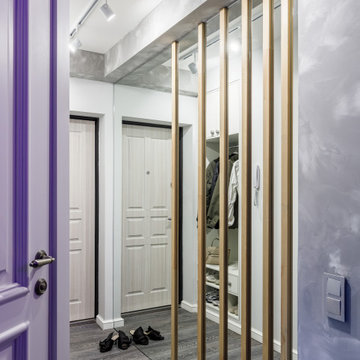
Прихожая с декоративными рейками и большим зеркалом во всю стену
サンクトペテルブルクにあるお手頃価格の中くらいなコンテンポラリースタイルのおしゃれな玄関 (グレーの壁、濃色無垢フローリング、淡色木目調のドア、グレーの床) の写真
サンクトペテルブルクにあるお手頃価格の中くらいなコンテンポラリースタイルのおしゃれな玄関 (グレーの壁、濃色無垢フローリング、淡色木目調のドア、グレーの床) の写真
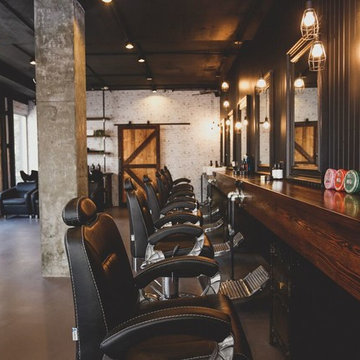
Mister Chop Shop is a men's barber located in Bondi Junction, Sydney. This new venture required a look and feel to the salon unlike it's Chop Shop predecessor. As such, we were asked to design a barbershop like no other - A timeless modern and stylish feel juxtaposed with retro elements. Using the building’s bones, the raw concrete walls and exposed brick created a dramatic, textured backdrop for the natural timber whilst enhancing the industrial feel of the steel beams, shelving and metal light fittings. Greenery and wharf rope was used to soften the space adding texture and natural elements. The soft leathers again added a dimension of both luxury and comfort whilst remaining masculine and inviting. Drawing inspiration from barbershops of yesteryear – this unique men’s enclave oozes style and sophistication whilst the period pieces give a subtle nod to the traditional barbershops of the 1950’s.

余白のある家
本計画は京都市左京区にある閑静な住宅街の一角にある敷地で既存の建物を取り壊し、新たに新築する計画。周囲は、低層の住宅が立ち並んでいる。既存の建物も同計画と同じ三階建て住宅で、既存の3階部分からは、周囲が開け開放感のある景色を楽しむことができる敷地となっていた。この開放的な景色を楽しみ暮らすことのできる住宅を希望されたため、三階部分にリビングスペースを設ける計画とした。敷地北面には、山々が開け、南面は、低層の住宅街の奥に夏は花火が見える風景となっている。その景色を切り取るかのような開口部を設け、窓際にベンチをつくり外との空間を繋げている。北側の窓は、出窓としキッチンスペースの一部として使用できるように計画とした。キッチンやリビングスペースの一部が外と繋がり開放的で心地よい空間となっている。
また、今回のクライアントは、20代であり今後の家族構成は未定である、また、自宅でリモートワークを行うため、居住空間のどこにいても、心地よく仕事ができるスペースも確保する必要があった。このため、既存の住宅のように当初から個室をつくることはせずに、将来の暮らしにあわせ可変的に部屋をつくれるような余白がふんだんにある空間とした。1Fは土間空間となっており、2Fまでの吹き抜け空間いる。現状は、広場とした外部と繋がる土間空間となっており、友人やペット飼ったりと趣味として遊べ、リモートワークでゆったりした空間となった。将来的には個室をつくったりと暮らしに合わせさまざまに変化することができる計画となっている。敷地の条件や、クライアントの暮らしに合わせるように変化するできる建物はクライアントとともに成長しつづけ暮らしによりそう建物となった。
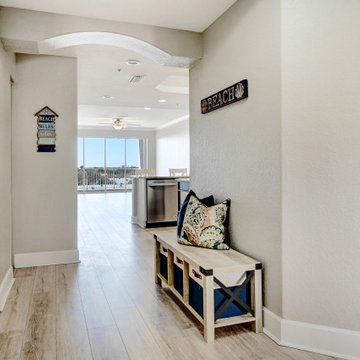
A 2005 built Cape Canaveral condo updated to 2021 Coastal Chic. The existing bar top was reduced to countertop height, entry way columns were removed and brand new Dorchester laminate plank flooring was installed throughout the condo for a open coastal feel.

In 2008 an extension was added to this small country home thus allowing the clients to redesign the main floor with a larger master suite, housing a separate vanity, and a bathroom filled with technology, elegance and luxury.
Although the existing space was acceptable, it did not reflect the charismatic character of the clients, and lacked breathing space.
By borrowing the ineffective space from their existing “entrance court” and removing all closets thus permitting for a private space to accommodate a large vanity with Jack and Jill sinks, a separate bathroom area housing a deep sculptural tub with air massage and hydrotherapy combination, set in a perfect symmetrical fashion to allow the beautiful views of the outdoor landscape, a thin 30” LCD TV, and incorporating a large niche wall for artful accessories and spa products, as well as a private entrance to the large well organized dressing room with a make-up counter. A peaceful, elegant yet highly functional on-suite was created by this young couple’s dream of having a contemporary hotel chic palette inspired by their travels in Paris. Using the classic black and white color combination, a touch of glam, the warm natural color of cherry wood and the technology and innovation brought this retreat to a new level of relaxation.
CLIENTS NEEDS
Better flow, Space to blend with surrounding open area – yet still have a “wow effect”
Create more organized and functional storage and take in consideration client’s mobility handicap.
A large shower, an elongated tall boy toilette ,a bidet, a TV, a deep bathtub and a space to incorporate art. Designate an area to house a vanity with 2 sinks, separate from toilette and bathing area.
OBJECTIVES
Remove existing surrounding walls and closets, incorporated same flooring material throughout adding texture and pattern to blend with each surrounding areas.
Use contrasting elements, but control with tone on tone textured materials such as wall tile. Use warm natural materials such as; solid cherry shaker style pocket doors. Enhance architectural details.
Plan for custom storage using ergonomics solutions for easy access. Increase storage at entry to house all winter and summer apparel yet leave space for guest belongings.
Create a fully organized and functional dressing room.
Design the bathroom using a large shower but taking in consideration client’s height differences, incorporate client’s flair for modern technology yet keeping with architectural bones of existing country home design.
Create a separate room that fits the desired hotel chic design and add classic contemporary glam without being trendy.
DESIGN SOLUTIONS
By removing most walls and re-dividing the space to fit the client’s needs, this improves the traffic flow and beautifies the line of sight. A feature wall using rich materials such as white carrara marble basket weave pattern on wall and a practical bench platform made out of Staron-pebble frost, back-lit with a well concealed LED strip light. The glow of two warm white spot lights, highlight the rich marble wall and ties this luxuriant practical element inviting guests to the enticing journey of the on-suite.
Incorporate pot-lights in ceiling for general lighting. Add crystal chandeliers as focal point in the vanity area and bathroom to create balance and symmetry within the space. Highlight areas such as wall niches, vanity counter and feature wall sections. Blend architectural elements with a cool white LED strip lighting for decorative-mood accents.
Integrate a large seamless shower so as to not overpower the main attraction of the bathroom, insert a shower head tower with adjustable shower heads, The addition of a state of the art electronic bidet seat fitted on to an elongated tall boy toilette. Special features of this bidet include; heated seat, gentle washing ,cleaning and drying functions, which not only looks great but is more functional than your average bidet that takes up too much valuable space.
SPECIAL FEATURES
The contrasting materials using classic black and white elements and the use of warm tone materials such as natural cherry for the pocket doors is the key element to the space, thus balances the light colors and creates a richness in the area.
The feature wall elements with its richness and textures ties in the surrounding spaces and welcomes the individual into the space .
The aesthetically pleasing bidet seat is not only practical but comforting as well.
The Parisian Philippe Starck Baccarat inspired bathroom has it’s many charms and elegance as well as it’s form and function.
Loads of storage neatly concealed in the design space without appearing too dominant yet is the aspect of the success of this design and it’s practicality.
PRODUCTS USED
Custom Millwork
Wenge Veneer stained black, Lacquered white posts and laminated background.
By: Bluerock Cabinets
http://www.bluerockcabinets.com
Quartz Counter
Hanstone
Quartz col: Specchio White
By: Leeza distribution in VSL
http://www.leezadistribution.com
Porcelain Tile Floor:
Fabrique white and black linen
By: Daltile, VSL
http://www.daltile.com
Porcelain Tile Wall:
Fabrique white and black linen
By: Olympia, VSL
http://www.olympiatile.com
Plumbing Fixtures:
All fixtures Royal
By: Montval
http://www.lesbainstourbillonsmontval.com
Feature Wall :Bench
Staron
Color: Pebble frost
Backlit-with LED
By: Leeza distribution in VSL
http://www.leezadistribution.com
Feature Wall :Wall
Contempo carrara basket weave
By: Daltile, VSL
http://www.daltile.com
Lighting:
Gen-lite – chandaliers
Lite-line mini gimbals
LED strip light
By: Shortall Electrique
http://www.shortall.ca
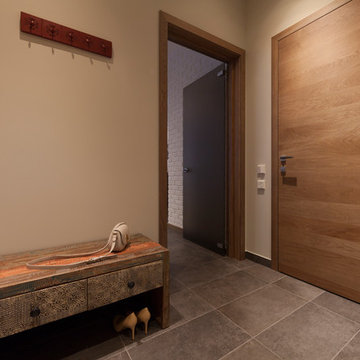
Фотограф https://www.houzz.ru/pro/konstantin-malyuta/
モスクワにあるお手頃価格の中くらいなコンテンポラリースタイルのおしゃれな玄関ホール (グレーの壁、セラミックタイルの床、グレーの床) の写真
モスクワにあるお手頃価格の中くらいなコンテンポラリースタイルのおしゃれな玄関ホール (グレーの壁、セラミックタイルの床、グレーの床) の写真
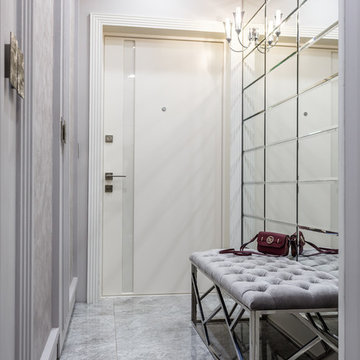
Прихожая
Стены выкрашены в сложный, кофейно-лиловый цвет.
Слева - встроенный шкаф, фасады которого маскируются под стеновые панели, покрытые декоративной штукатуркой.
Банкетка Garda Decor.
На стене зеркальное панно.
Бра Lightstar.
На полу керамогранит Estima.
Входная дверь выполнена в том же стиле, что и межкомнатные.
Наличники Ultrawood.
Дизайн и подбор искусства - Дарья Варламова,
декоратор для съемок Екатерина Никитина,
фотограф Ольга Шангина.
お手頃価格の玄関ホール (グレーの床) の写真
1
