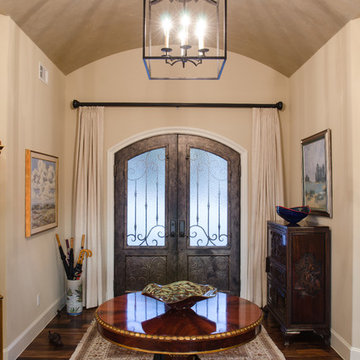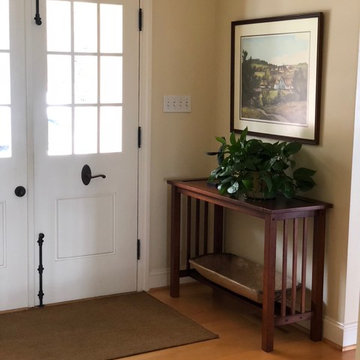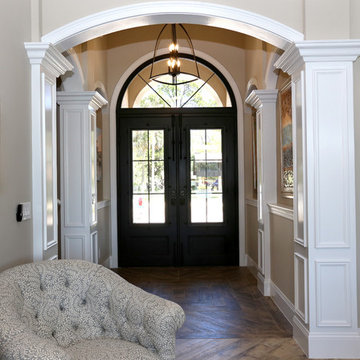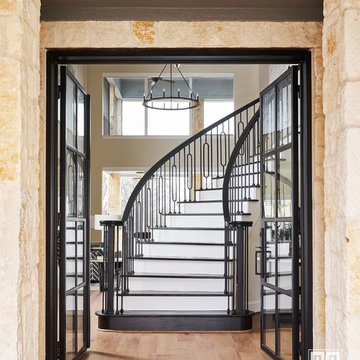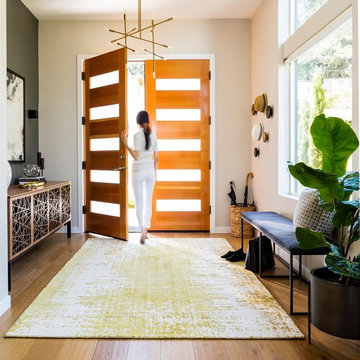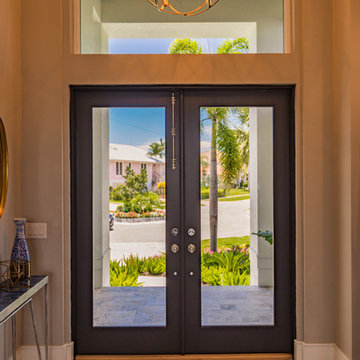お手頃価格の両開きドア玄関 (茶色い床、赤い床、ベージュの壁) の写真
絞り込み:
資材コスト
並び替え:今日の人気順
写真 1〜20 枚目(全 120 枚)

Double front glass entry door with 24" tall transoms adjacent to stairs to lower level. The stairway has box wood newel posts and contemporary handrail with iron balusters. A full arched niche painted in a teal accent color welcomes at the foyer.
(Ryan Hainey)
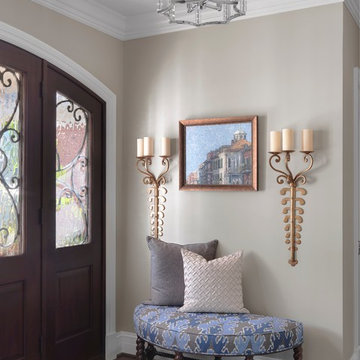
The entry opens to the large step down living room. Arches to the living room mimic the shape of the custom entry door set. A semi circle ottoman provides a spot to sit. The painting is from one of the client's favorite cities, New Orleans
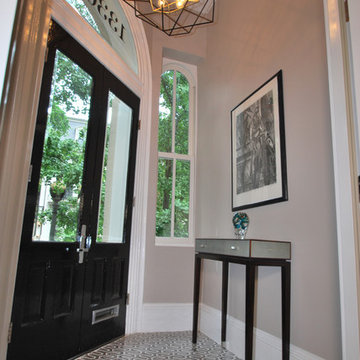
Historic townhouse small enclosed foyer made modern with new marble geometric tile floor, open caged pendant and shagreen console table.
ワシントンD.C.にあるお手頃価格の小さなトランジショナルスタイルのおしゃれな玄関ロビー (ベージュの壁、大理石の床、黒いドア、茶色い床) の写真
ワシントンD.C.にあるお手頃価格の小さなトランジショナルスタイルのおしゃれな玄関ロビー (ベージュの壁、大理石の床、黒いドア、茶色い床) の写真
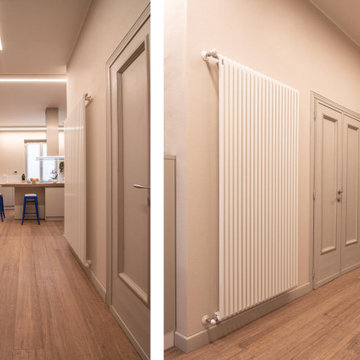
Vista dell'ingresso al piano primo, Il vecchio portoncino d'ingresso è stato dipinto di grigio direttamente dalla padrona di casa. Il grande ingresso è stato attrezzato con capienti colonne della cucina come fosse un prolungamento della stessa vista la grande quantità di spazio.
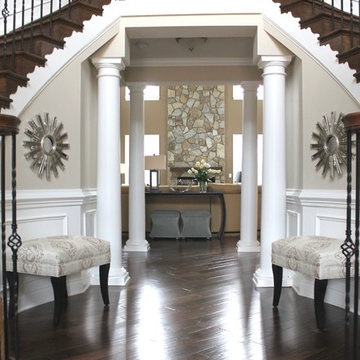
How romantic to walk into a double staircase foyer! It’s ‘Gone with the Wind’ all over again! My goal for this dramatic entryway was to continue the symmetry of the double staircase by adding two Wellesley benches. The soft saber legs and neutral graphic patterned fabric speak to tasteful elegance. Sparkle and glitz are added by the placement of the Starburst Mirrors above the benches. This room officially sets the tone for the rest of the home.
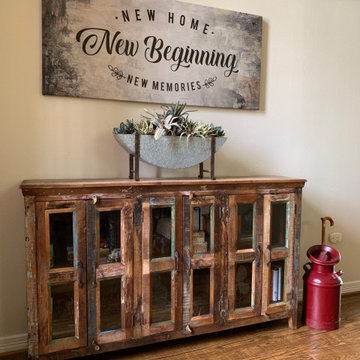
This inspirational wall art is perfect for the entry to the newlywed's forever home!
ダラスにあるお手頃価格の広いラスティックスタイルのおしゃれな玄関ロビー (ベージュの壁、無垢フローリング、黒いドア、茶色い床) の写真
ダラスにあるお手頃価格の広いラスティックスタイルのおしゃれな玄関ロビー (ベージュの壁、無垢フローリング、黒いドア、茶色い床) の写真
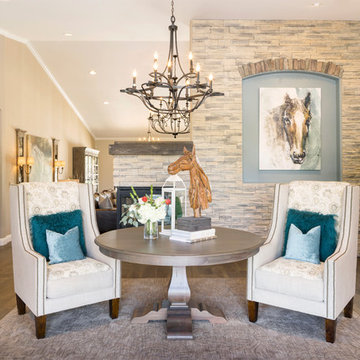
Shown in this photo: Wingback upholstered chairs with nail heads and custom pillow, custom-stained round pedestal table, stack stone wall with custom reclaimed wood mantle, horse art, console tables, custom carved area rug, European oak wire brushed flooring and accessories/finishing touches designed by LMOH Home. | Photography Joshua Caldwell.
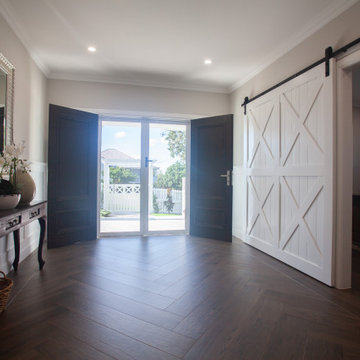
The entryway welcomes you with a spacious and inviting feel. A large barn door adds a rustic touch and leads to the office area.
ブリスベンにあるお手頃価格の中くらいなトラディショナルスタイルのおしゃれな玄関ドア (ベージュの壁、濃色無垢フローリング、濃色木目調のドア、茶色い床) の写真
ブリスベンにあるお手頃価格の中くらいなトラディショナルスタイルのおしゃれな玄関ドア (ベージュの壁、濃色無垢フローリング、濃色木目調のドア、茶色い床) の写真

This 6,000sf luxurious custom new construction 5-bedroom, 4-bath home combines elements of open-concept design with traditional, formal spaces, as well. Tall windows, large openings to the back yard, and clear views from room to room are abundant throughout. The 2-story entry boasts a gently curving stair, and a full view through openings to the glass-clad family room. The back stair is continuous from the basement to the finished 3rd floor / attic recreation room.
The interior is finished with the finest materials and detailing, with crown molding, coffered, tray and barrel vault ceilings, chair rail, arched openings, rounded corners, built-in niches and coves, wide halls, and 12' first floor ceilings with 10' second floor ceilings.
It sits at the end of a cul-de-sac in a wooded neighborhood, surrounded by old growth trees. The homeowners, who hail from Texas, believe that bigger is better, and this house was built to match their dreams. The brick - with stone and cast concrete accent elements - runs the full 3-stories of the home, on all sides. A paver driveway and covered patio are included, along with paver retaining wall carved into the hill, creating a secluded back yard play space for their young children.
Project photography by Kmieick Imagery.
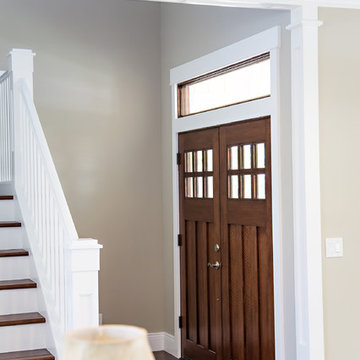
サンフランシスコにあるお手頃価格の中くらいなトラディショナルスタイルのおしゃれな玄関ドア (ベージュの壁、濃色無垢フローリング、木目調のドア、茶色い床) の写真
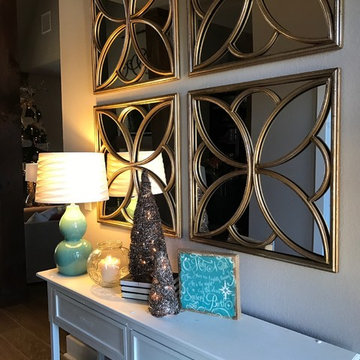
We re-purposed this heirloom furniture that our client's father built for her and that she wanted to use somewhere in her home. We chalk-painted it and then dressed up the simple lines with a collage of gold mirrors // Surya and an aqua lamp // Target, that introduces colors used in the living room.
PC // Tiffany Haas, designer
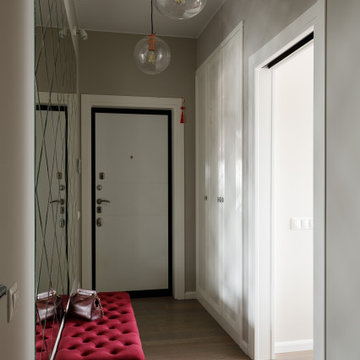
モスクワにあるお手頃価格の中くらいなトランジショナルスタイルのおしゃれな玄関ドア (ベージュの壁、ラミネートの床、白いドア、茶色い床、表し梁) の写真
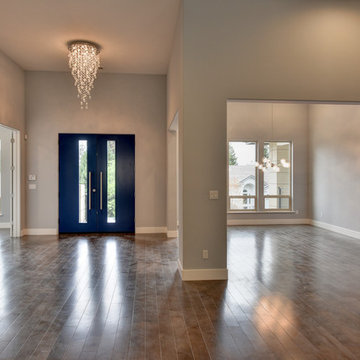
View of Entry and Dining Room. Trever Glenn Photography
サクラメントにあるお手頃価格の中くらいなコンテンポラリースタイルのおしゃれな玄関ロビー (ベージュの壁、濃色無垢フローリング、青いドア、茶色い床) の写真
サクラメントにあるお手頃価格の中くらいなコンテンポラリースタイルのおしゃれな玄関ロビー (ベージュの壁、濃色無垢フローリング、青いドア、茶色い床) の写真
お手頃価格の両開きドア玄関 (茶色い床、赤い床、ベージュの壁) の写真
1
