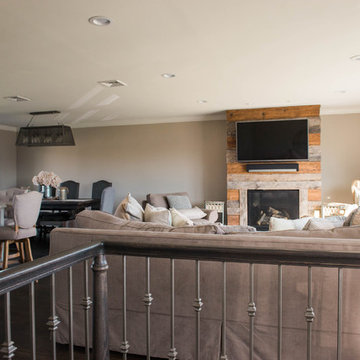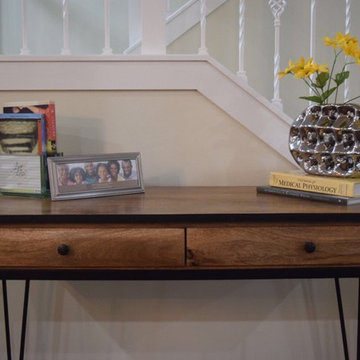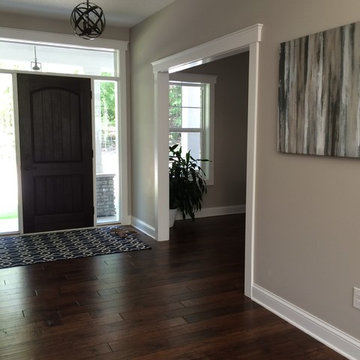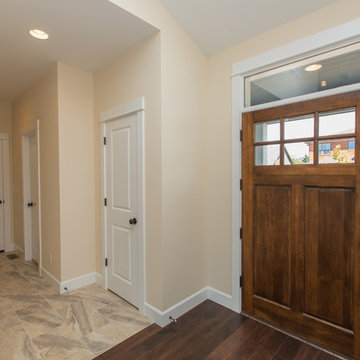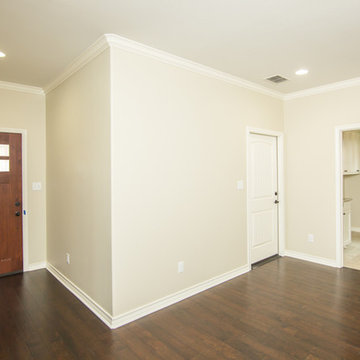お手頃価格の玄関ドア (濃色無垢フローリング、茶色いドア) の写真
絞り込み:
資材コスト
並び替え:今日の人気順
写真 1〜20 枚目(全 27 枚)
1/5
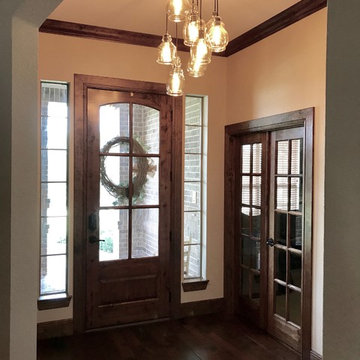
Delaney's Design was hired to managed the renovation project and complete decorating for this home. The scope included great room, dining room conversion to sitting room with vintage furniture, foyer, guest bathroom. Renovation included all selections for replacement of all trim with hand stained trim, new flooring, new interior and exterior doors, custom-made furniture, custom-made chandeliers, complete renovation of media center and fireplace surround and mantle. Decorating include new furnishings, repurposing of existing decor, selection of new decor and placement.
Location: Little Elm, TX (Lakewood Village, TX)
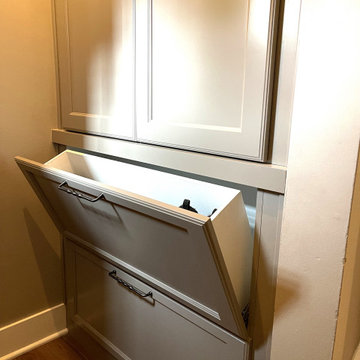
Cabinetry: Showplace EVO Frameless
Style: Breckenridge w/ Five Piece Drawer Headers
Finish: Paint Grade – Light Greige
Hardware: (Richelieu) Traditional Pulls in Antique Nickel
Designer: Devon Moore
Contractor: Stonik Services
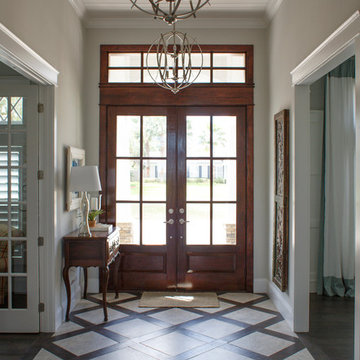
Jessie Preza
ジャクソンビルにあるお手頃価格の中くらいなビーチスタイルのおしゃれな玄関ドア (ベージュの壁、濃色無垢フローリング、茶色いドア、茶色い床) の写真
ジャクソンビルにあるお手頃価格の中くらいなビーチスタイルのおしゃれな玄関ドア (ベージュの壁、濃色無垢フローリング、茶色いドア、茶色い床) の写真
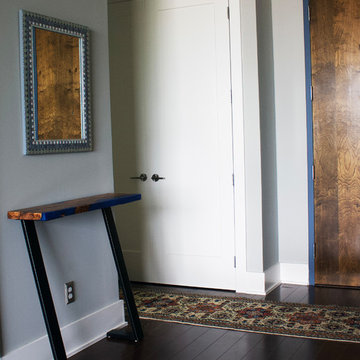
ナッシュビルにあるお手頃価格の小さなインダストリアルスタイルのおしゃれな玄関ドア (グレーの壁、濃色無垢フローリング、茶色いドア、茶色い床) の写真
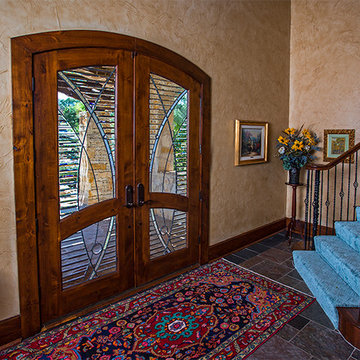
Custom beveled and clear leaded glass entry door designed and fabricated by Stanton Studios. Photo by Jim Crow | Eagle Wings Productions
オースティンにあるお手頃価格の中くらいなラスティックスタイルのおしゃれな玄関ドア (ベージュの壁、濃色無垢フローリング、茶色いドア) の写真
オースティンにあるお手頃価格の中くらいなラスティックスタイルのおしゃれな玄関ドア (ベージュの壁、濃色無垢フローリング、茶色いドア) の写真
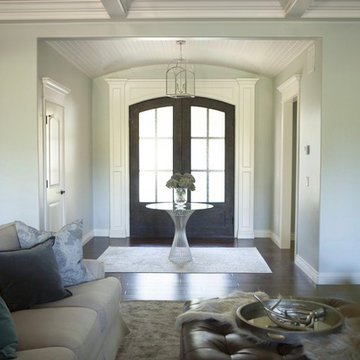
Brandon Haynie
オクラホマシティにあるお手頃価格の中くらいなトランジショナルスタイルのおしゃれな玄関ドア (グレーの壁、濃色無垢フローリング、茶色いドア) の写真
オクラホマシティにあるお手頃価格の中くらいなトランジショナルスタイルのおしゃれな玄関ドア (グレーの壁、濃色無垢フローリング、茶色いドア) の写真
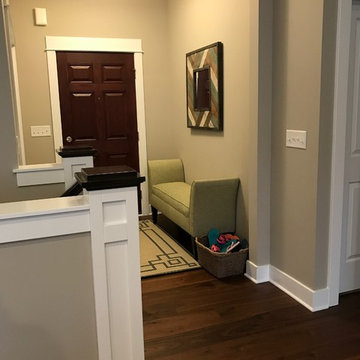
This front entry opens up to the living room and home office. By adding this Rowe bench it gives storage and a place to put on shoes. The indoor outdoor rug was added to protect the floor and provide more color in the space. Finally the space is topped off with a colorful reclaimed mirror.
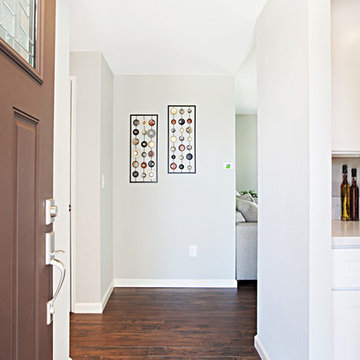
Full cosmetic overhaul. laminate flooring, paint, new front door.
サンディエゴにあるお手頃価格の中くらいなコンテンポラリースタイルのおしゃれな玄関ドア (グレーの壁、濃色無垢フローリング、茶色いドア) の写真
サンディエゴにあるお手頃価格の中くらいなコンテンポラリースタイルのおしゃれな玄関ドア (グレーの壁、濃色無垢フローリング、茶色いドア) の写真
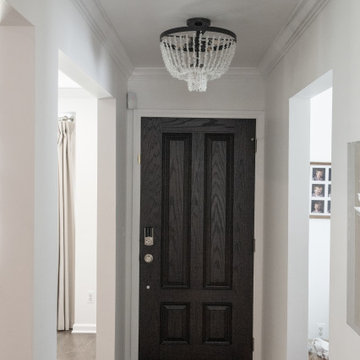
A soft throw rug and glittering pebble chandelier dress up the foyer.
デトロイトにあるお手頃価格の小さなトランジショナルスタイルのおしゃれな玄関ドア (白い壁、濃色無垢フローリング、茶色いドア、茶色い床) の写真
デトロイトにあるお手頃価格の小さなトランジショナルスタイルのおしゃれな玄関ドア (白い壁、濃色無垢フローリング、茶色いドア、茶色い床) の写真
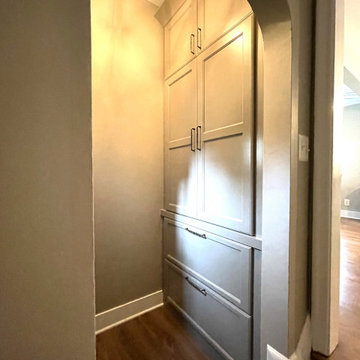
Cabinetry: Showplace EVO Frameless
Style: Breckenridge w/ Five Piece Drawer Headers
Finish: Paint Grade – Light Greige
Hardware: (Richelieu) Traditional Pulls in Antique Nickel
Designer: Devon Moore
Contractor: Stonik Services
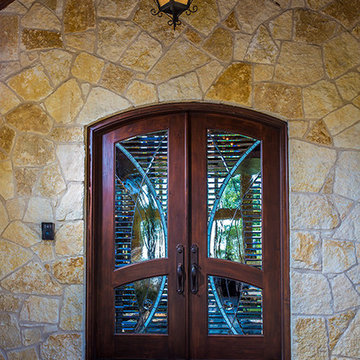
Entry door glass is beveled and clear leaded glass. Design by Stanton Studios. Photo by Jim Crow | Eagle Wings Productions
オースティンにあるお手頃価格の中くらいなラスティックスタイルのおしゃれな玄関ドア (ベージュの壁、濃色無垢フローリング、茶色いドア) の写真
オースティンにあるお手頃価格の中くらいなラスティックスタイルのおしゃれな玄関ドア (ベージュの壁、濃色無垢フローリング、茶色いドア) の写真
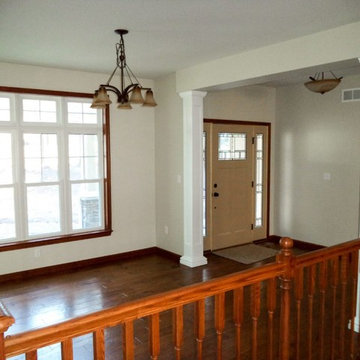
EVANWOOD
3 Bedrooms | 2 Bathrooms | 2 Garage Stalls | 1873 Sq. Ft.
▪ Open kitchen, breakfast area, and living room shared space for families
▪ Formal dining room accented with 8" square, recessed panel columns & triple window
▪ Master bedroom with walk-in closet & en-suite master bath with double bowl vanity
▪ Master bath features corner soaking tub & separate shower.
Note: Images may show selections that are not standard. Plans & products offered may differ from images, drawings and descriptions. Prices, plans, etc subject to change without notice.
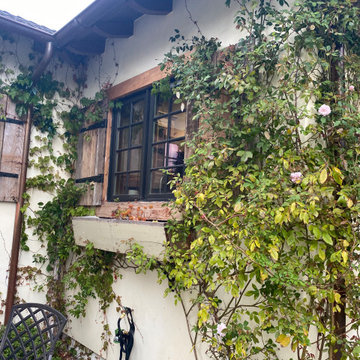
Front entry view of vines along house, copper gutters and custom window shutters
サンルイスオビスポにあるお手頃価格の中くらいなラスティックスタイルのおしゃれな玄関ドア (ベージュの壁、濃色無垢フローリング、茶色いドア、茶色い床、表し梁) の写真
サンルイスオビスポにあるお手頃価格の中くらいなラスティックスタイルのおしゃれな玄関ドア (ベージュの壁、濃色無垢フローリング、茶色いドア、茶色い床、表し梁) の写真
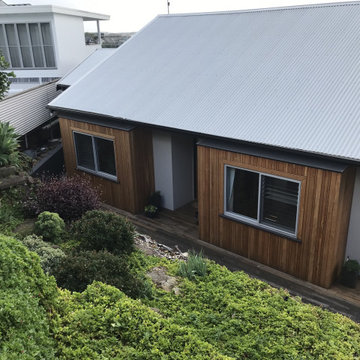
The small bedrooms were extended with these pop-out bay windows under the eaves. This also helped make the facade more appealing.
ニューカッスルにあるお手頃価格の中くらいなモダンスタイルのおしゃれな玄関ドア (白い壁、濃色無垢フローリング、茶色いドア、茶色い床、表し梁) の写真
ニューカッスルにあるお手頃価格の中くらいなモダンスタイルのおしゃれな玄関ドア (白い壁、濃色無垢フローリング、茶色いドア、茶色い床、表し梁) の写真
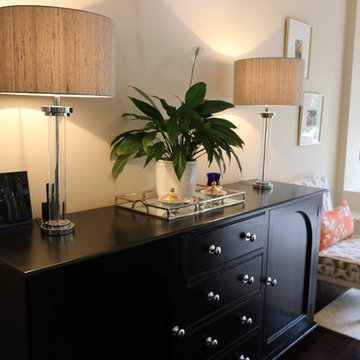
メルボルンにあるお手頃価格の中くらいなコンテンポラリースタイルのおしゃれな玄関ドア (ベージュの壁、濃色無垢フローリング、茶色いドア、茶色い床) の写真
お手頃価格の玄関ドア (濃色無垢フローリング、茶色いドア) の写真
1
