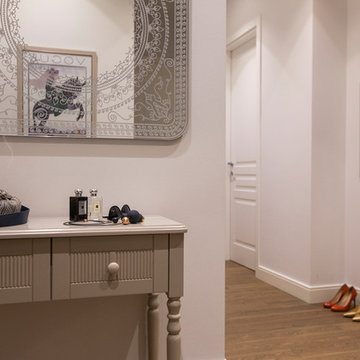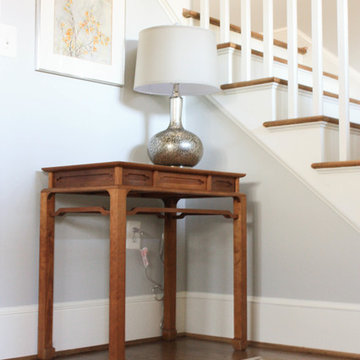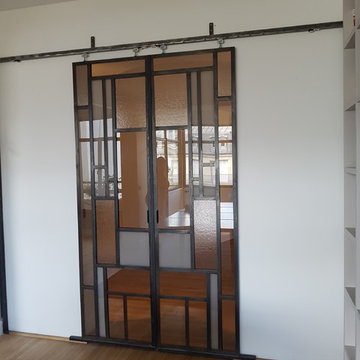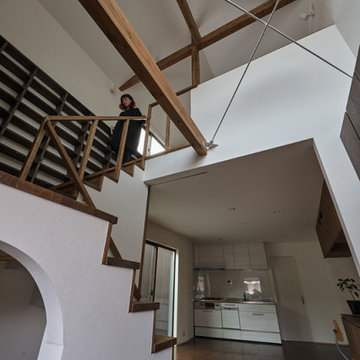お手頃価格の土間玄関 (濃色無垢フローリング、ラミネートの床、茶色いドア) の写真
絞り込み:
資材コスト
並び替え:今日の人気順
写真 1〜20 枚目(全 92 枚)
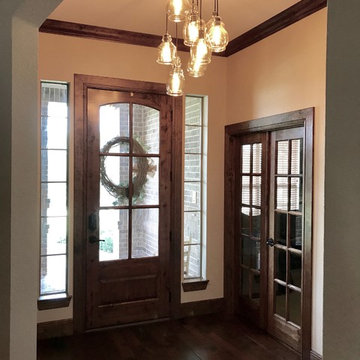
Delaney's Design was hired to managed the renovation project and complete decorating for this home. The scope included great room, dining room conversion to sitting room with vintage furniture, foyer, guest bathroom. Renovation included all selections for replacement of all trim with hand stained trim, new flooring, new interior and exterior doors, custom-made furniture, custom-made chandeliers, complete renovation of media center and fireplace surround and mantle. Decorating include new furnishings, repurposing of existing decor, selection of new decor and placement.
Location: Little Elm, TX (Lakewood Village, TX)
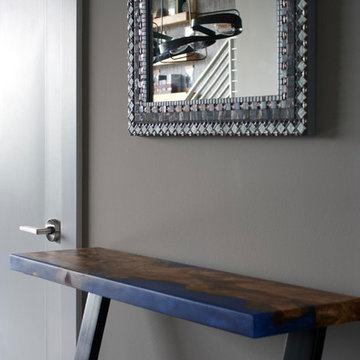
ナッシュビルにあるお手頃価格の小さなインダストリアルスタイルのおしゃれな玄関ドア (グレーの壁、濃色無垢フローリング、茶色いドア、茶色い床) の写真
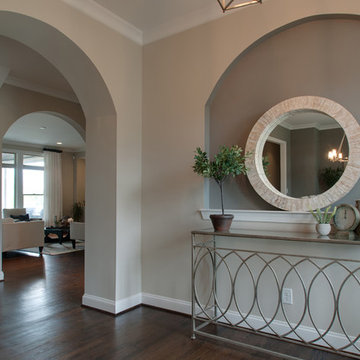
This foyer received a decor refresh to create a space that was cohesive with the deign plan for the remaining of the home. Neutral tones and natural accents were the focus.
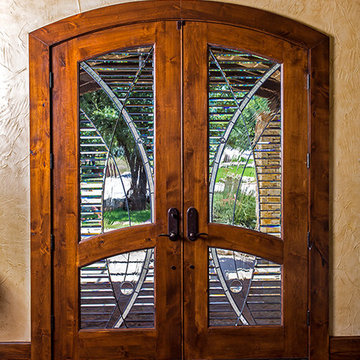
Custom beveled and clear leaded glass front door entry by Stanton Studios. Photo by Jim Crow | Eagle Wings Productions
オースティンにあるお手頃価格の中くらいなラスティックスタイルのおしゃれな玄関ドア (ベージュの壁、濃色無垢フローリング、茶色いドア) の写真
オースティンにあるお手頃価格の中くらいなラスティックスタイルのおしゃれな玄関ドア (ベージュの壁、濃色無垢フローリング、茶色いドア) の写真
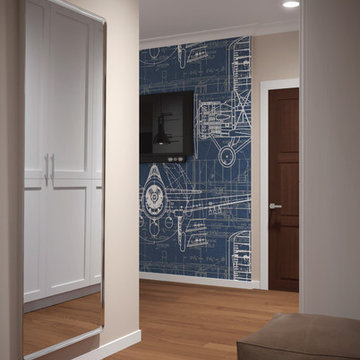
Месторасположение: Киев, Украина
Площадь: 70 м2
American way - стиль жизни, центром которого является мечта, дух свободы и стремление к счастью.
Дизайн этой квартиры индивидуальный и динамичный, но в то же время простой, удобный и функциональный- истинный американский стиль.
Комнаты светлые и просторные, удобные как для семейных встреч и дружеских посиделок, так и для уединения и приватности. Атмосфера квартиры располагает к полному комфорту и расслаблению, едва переступаешь порог дома.
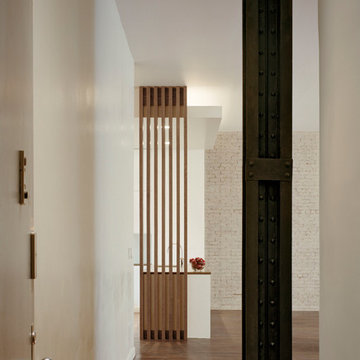
This two bedroom apartment is located in a converted loft building dating from 1881 near Gramercy Park in Manhattan. The design involved the complete remodeling of the apartment, including a new open plan kitchen with an island overlooking the living area.
The existing building fabric becomes part of the redesigned space in the form of an exposed cast iron column and an uncovered brickwork wall. These simple moves serve as tectonic reminders of the building's history while being juxtaposed with the modern fixtures and finishes that form the rest of the apartment.
Natural light is drawn into the hallway by inserting a glass clerestory over a new storage wall. Cabinetry in the living, kitchen and bedroom spaces is built into the walls to maximize storage areas while creating a fully integrated architectural solution throughout the apartment. Artificial lighting is discreetly added through light coves, recessed ceiling fixtures and under cabinet lights.
A warm, yet limited palette of materials include American walnut, limestone and bright red full height closet doors - located in the children's bedroom.
www.archphoto.com
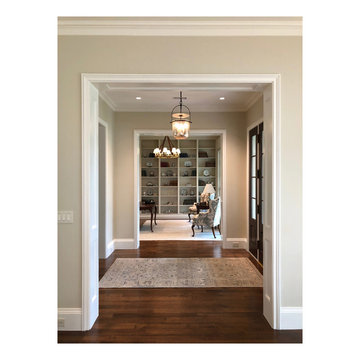
ヒューストンにあるお手頃価格の中くらいなトランジショナルスタイルのおしゃれな玄関ロビー (ベージュの壁、濃色無垢フローリング、茶色いドア、茶色い床) の写真
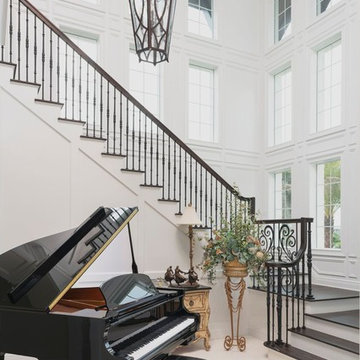
Rich Montalbano
タンパにあるお手頃価格の小さな地中海スタイルのおしゃれな玄関ロビー (白い壁、濃色無垢フローリング、茶色いドア、茶色い床) の写真
タンパにあるお手頃価格の小さな地中海スタイルのおしゃれな玄関ロビー (白い壁、濃色無垢フローリング、茶色いドア、茶色い床) の写真
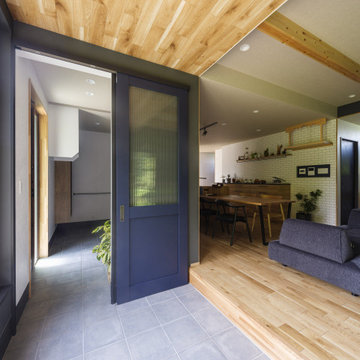
土間付きの広々大きいリビングがほしい。
ソファに座って薪ストーブの揺れる火をみたい。
窓もなにもない壁は記念写真撮影用に。
お気に入りの場所はみんなで集まれるリビング。
最高級薪ストーブ「スキャンサーム」を設置。
家族みんなで動線を考え、快適な間取りに。
沢山の理想を詰め込み、たったひとつ建築計画を考えました。
そして、家族の想いがまたひとつカタチになりました。
家族構成:夫婦30代+子供2人
施工面積:127.52㎡ ( 38.57 坪)
竣工:2021年 9月
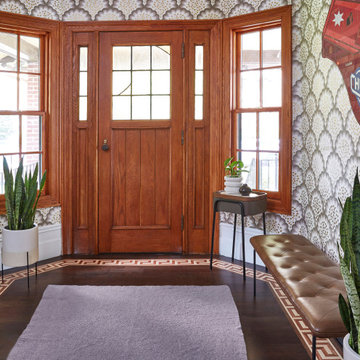
Front Door entry area gives you the first glimpse into your home. Make sure it reflects you.
ニューヨークにあるお手頃価格の中くらいなエクレクティックスタイルのおしゃれな玄関 (白い壁、濃色無垢フローリング、茶色いドア、茶色い床、壁紙) の写真
ニューヨークにあるお手頃価格の中くらいなエクレクティックスタイルのおしゃれな玄関 (白い壁、濃色無垢フローリング、茶色いドア、茶色い床、壁紙) の写真
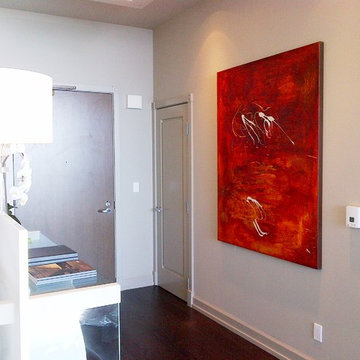
Artspace Warehouse
ロサンゼルスにあるお手頃価格の中くらいなコンテンポラリースタイルのおしゃれな玄関ロビー (グレーの壁、濃色無垢フローリング、茶色いドア) の写真
ロサンゼルスにあるお手頃価格の中くらいなコンテンポラリースタイルのおしゃれな玄関ロビー (グレーの壁、濃色無垢フローリング、茶色いドア) の写真
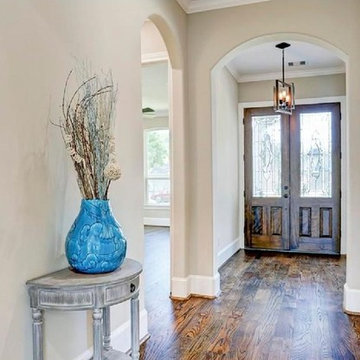
ヒューストンにあるお手頃価格の中くらいなトランジショナルスタイルのおしゃれな玄関ロビー (ベージュの壁、濃色無垢フローリング、茶色いドア、茶色い床) の写真
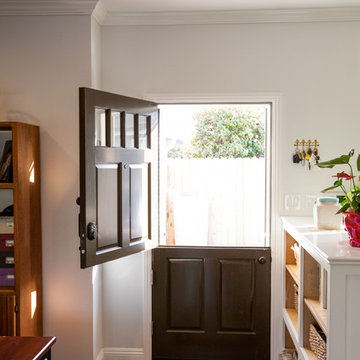
View of Hand Crafted Dutch Doors. Perfect for the pets to stay inside with a country touch.
ロサンゼルスにあるお手頃価格の小さなコンテンポラリースタイルのおしゃれな玄関 (グレーの壁、濃色無垢フローリング、茶色いドア) の写真
ロサンゼルスにあるお手頃価格の小さなコンテンポラリースタイルのおしゃれな玄関 (グレーの壁、濃色無垢フローリング、茶色いドア) の写真
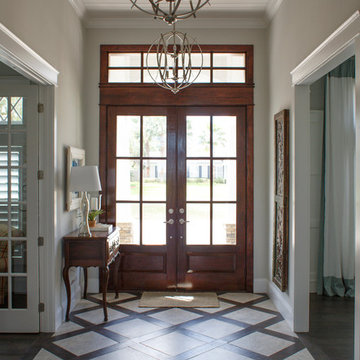
Jessie Preza
ジャクソンビルにあるお手頃価格の中くらいなビーチスタイルのおしゃれな玄関ドア (ベージュの壁、濃色無垢フローリング、茶色いドア、茶色い床) の写真
ジャクソンビルにあるお手頃価格の中くらいなビーチスタイルのおしゃれな玄関ドア (ベージュの壁、濃色無垢フローリング、茶色いドア、茶色い床) の写真
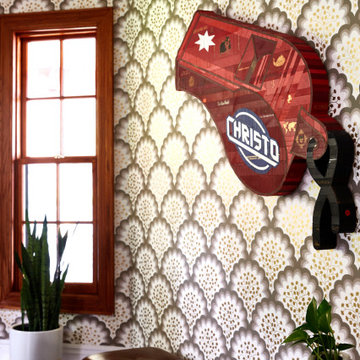
Front Door entry area gives you the first glimpse into your home. Make sure it reflects you.
ニューヨークにあるお手頃価格の中くらいなエクレクティックスタイルのおしゃれな玄関 (白い壁、濃色無垢フローリング、茶色いドア、茶色い床、壁紙) の写真
ニューヨークにあるお手頃価格の中くらいなエクレクティックスタイルのおしゃれな玄関 (白い壁、濃色無垢フローリング、茶色いドア、茶色い床、壁紙) の写真
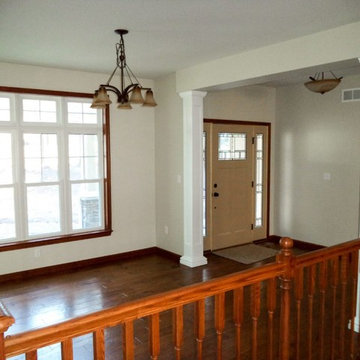
EVANWOOD
3 Bedrooms | 2 Bathrooms | 2 Garage Stalls | 1873 Sq. Ft.
▪ Open kitchen, breakfast area, and living room shared space for families
▪ Formal dining room accented with 8" square, recessed panel columns & triple window
▪ Master bedroom with walk-in closet & en-suite master bath with double bowl vanity
▪ Master bath features corner soaking tub & separate shower.
Note: Images may show selections that are not standard. Plans & products offered may differ from images, drawings and descriptions. Prices, plans, etc subject to change without notice.
お手頃価格の土間玄関 (濃色無垢フローリング、ラミネートの床、茶色いドア) の写真
1
