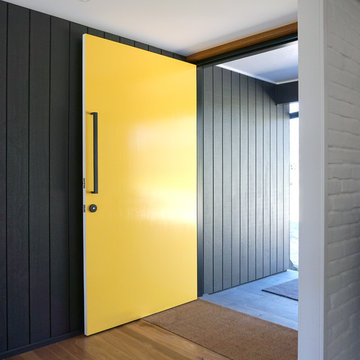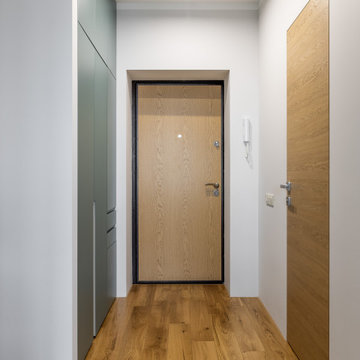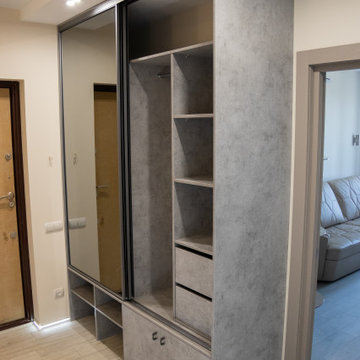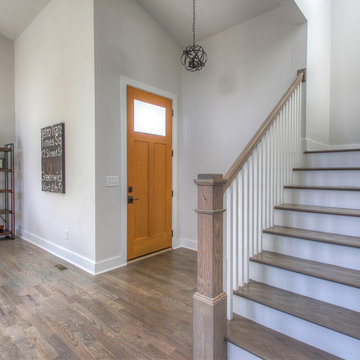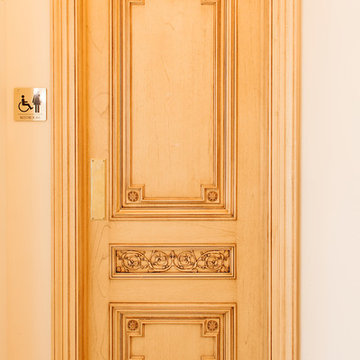お手頃価格の玄関 (セラミックタイルの床、無垢フローリング、黄色いドア) の写真
絞り込み:
資材コスト
並び替え:今日の人気順
写真 1〜20 枚目(全 39 枚)
1/5
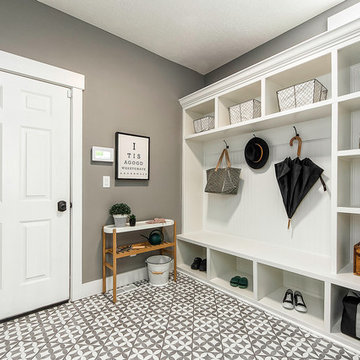
Designed by Amber Malloy. Home Plan: Bradenton
コロンバスにあるお手頃価格の中くらいなミッドセンチュリースタイルのおしゃれなマッドルーム (マルチカラーの壁、セラミックタイルの床、黄色いドア、マルチカラーの床) の写真
コロンバスにあるお手頃価格の中くらいなミッドセンチュリースタイルのおしゃれなマッドルーム (マルチカラーの壁、セラミックタイルの床、黄色いドア、マルチカラーの床) の写真
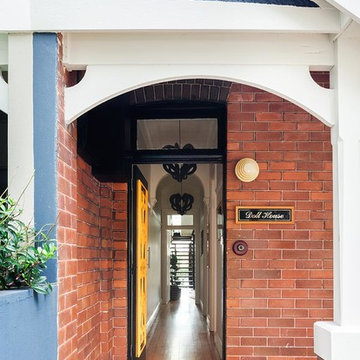
Alterations and additions to existing terrace house, Randwick, Sydney by Day Bukh Architects
Internal finished 2014. External completed mid 2015
Sustainability Features:
- passive solar design
- low e glass
- water saving devices
- high levels of insulation
- led lighting
- renewable timbers
- low impact fibre cement
- recycled brick
- cooling gardens
- energy efficient appliances and water saving devices
- solar voltaic cells for power
- rainwater collection for reuse
- indigenous landscaping
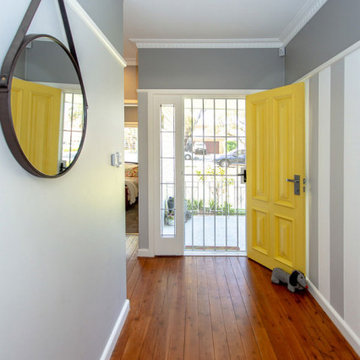
Another view of this gorgeous entry foyer with the bold yellow front door.
シドニーにあるお手頃価格の広いトランジショナルスタイルのおしゃれな玄関ロビー (無垢フローリング、黄色いドア、茶色い床、白い天井) の写真
シドニーにあるお手頃価格の広いトランジショナルスタイルのおしゃれな玄関ロビー (無垢フローリング、黄色いドア、茶色い床、白い天井) の写真
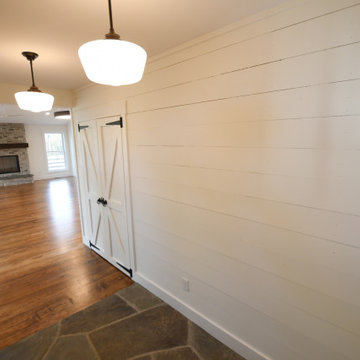
3 Bedroom, 3 Bath, 1800 square foot farmhouse in the Catskills is an excellent example of Modern Farmhouse style. Designed and built by The Catskill Farms, offering wide plank floors, classic tiled bathrooms, open floorplans, and cathedral ceilings. Modern accent like the open riser staircase, barn style hardware, and clean modern open shelving in the kitchen. A cozy stone fireplace with reclaimed beam mantle.
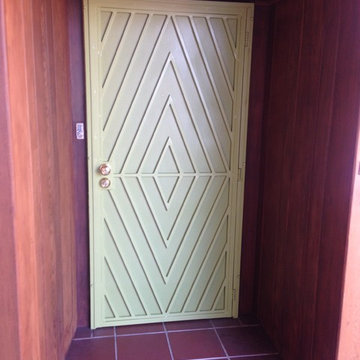
ロサンゼルスにあるお手頃価格の中くらいなコンテンポラリースタイルのおしゃれな玄関ドア (茶色い壁、セラミックタイルの床、黄色いドア) の写真
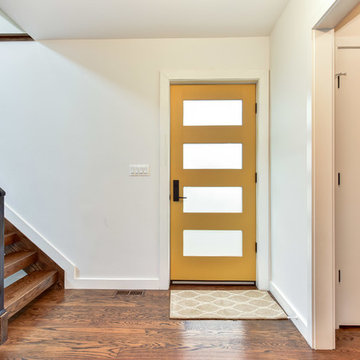
This major remodel features contemporary exterior siding, an open concept layout and high-end finishes.
お手頃価格の中くらいなモダンスタイルのおしゃれな玄関ドア (白い壁、無垢フローリング、黄色いドア、茶色い床) の写真
お手頃価格の中くらいなモダンスタイルのおしゃれな玄関ドア (白い壁、無垢フローリング、黄色いドア、茶色い床) の写真
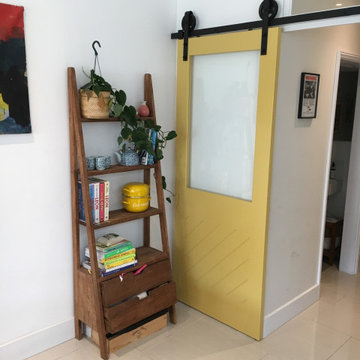
Bespoke Sliding Barn Door and Window Frame, spray-finished in Farrow & Ball 'Babouche'.
ロンドンにあるお手頃価格の中くらいなコンテンポラリースタイルのおしゃれな玄関ホール (白い壁、セラミックタイルの床、黄色いドア、グレーの床) の写真
ロンドンにあるお手頃価格の中くらいなコンテンポラリースタイルのおしゃれな玄関ホール (白い壁、セラミックタイルの床、黄色いドア、グレーの床) の写真
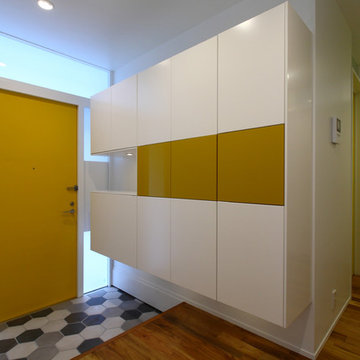
スリット開口で、北向きでも明るいエントランス。
東京23区にあるお手頃価格の中くらいなモダンスタイルのおしゃれな玄関ホール (白い壁、無垢フローリング、黄色いドア、茶色い床) の写真
東京23区にあるお手頃価格の中くらいなモダンスタイルのおしゃれな玄関ホール (白い壁、無垢フローリング、黄色いドア、茶色い床) の写真
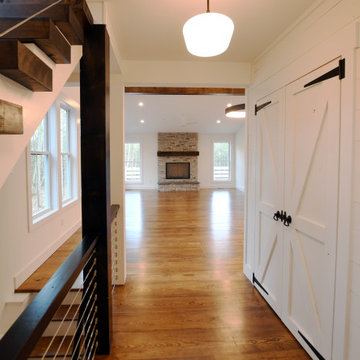
3 Bedroom, 3 Bath, 1800 square foot farmhouse in the Catskills is an excellent example of Modern Farmhouse style. Designed and built by The Catskill Farms, offering wide plank floors, classic tiled bathrooms, open floorplans, and cathedral ceilings. Modern accent like the open riser staircase, barn style hardware, and clean modern open shelving in the kitchen. A cozy stone fireplace with reclaimed beam mantle.
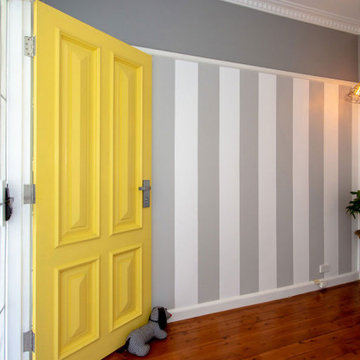
The painted bright yellow front door (Dulux Happy) sets the ambience for this lovely home and the grey and white striped walls provide a balance to the bold door colour.
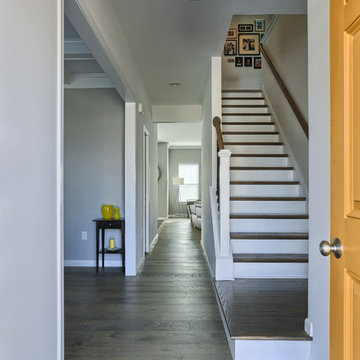
Welcome! Enter with a happy heart! A peek at the staircase in this custom order home with a modern design.
Photo credit: Justin Tearney
他の地域にあるお手頃価格の中くらいなモダンスタイルのおしゃれな玄関ドア (グレーの壁、無垢フローリング、黄色いドア) の写真
他の地域にあるお手頃価格の中くらいなモダンスタイルのおしゃれな玄関ドア (グレーの壁、無垢フローリング、黄色いドア) の写真
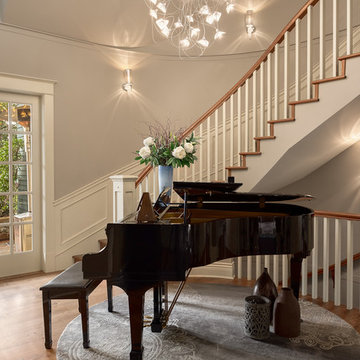
Beyond Beige Interior Design | www.beyondbeige.com | Ph: 604-876-3800 | Photography By Provoke Studios | Furniture Purchased From The Living Lab Furniture Co
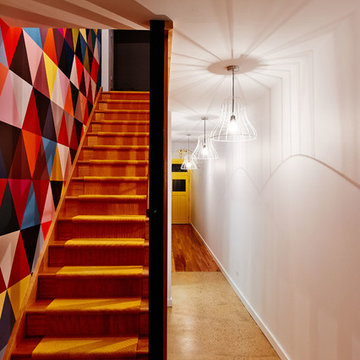
The Electric Crew Melbourne Electricians worked on this beautiful Thornbury home renovation. Our electrical work featured the selection and installation of many beautiful lighting designers including Lightly, Nud Collection and Jieldé. We turned this home into a smart home by retro-fitting home automation into the exisiting light sockets so that the owner can now control all indoor and outdoor lighting and appliances from their smart phone.
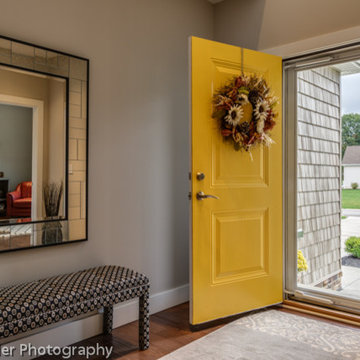
This front entry way features a full length glass door..
クリーブランドにあるお手頃価格の中くらいなトランジショナルスタイルのおしゃれな玄関ロビー (グレーの壁、無垢フローリング、黄色いドア) の写真
クリーブランドにあるお手頃価格の中くらいなトランジショナルスタイルのおしゃれな玄関ロビー (グレーの壁、無垢フローリング、黄色いドア) の写真
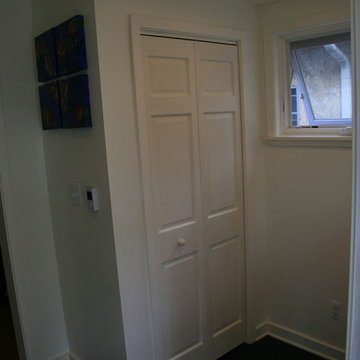
This project was featured in the Star Tribune Every Day Solutions. The exiting 3 season front porch was never utilized, and the couple needed a home office. The 1914 house did not have a front entry space for the numerous guests the couple usually hosted, so a bench with storage bins and front closet was designed. The other 2/3rds of the space was the 64 square foot office, desks custom built with the lumber that was removed from the existing porch. A creative solution to have a “Front Porch” feel was to make a series of platforms as the steps for places to perch while momma gardens and for planters to sit.
お手頃価格の玄関 (セラミックタイルの床、無垢フローリング、黄色いドア) の写真
1
