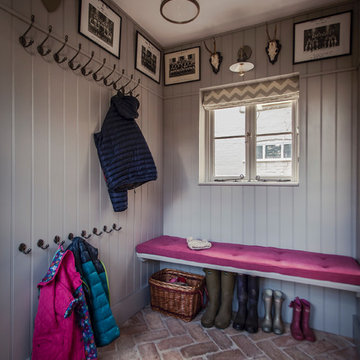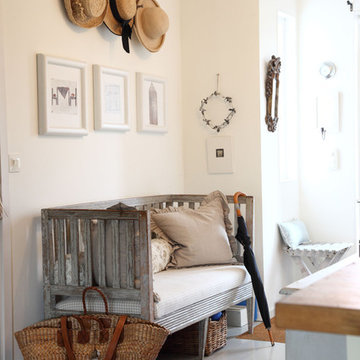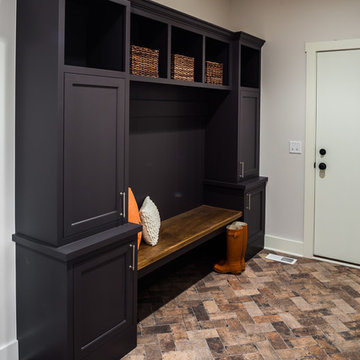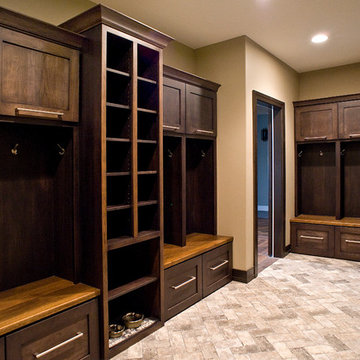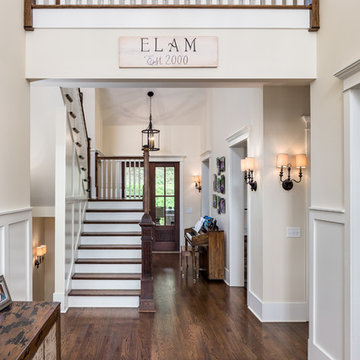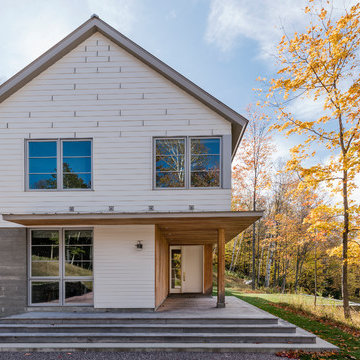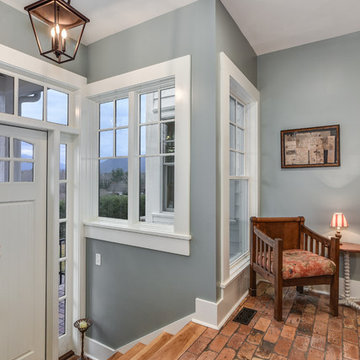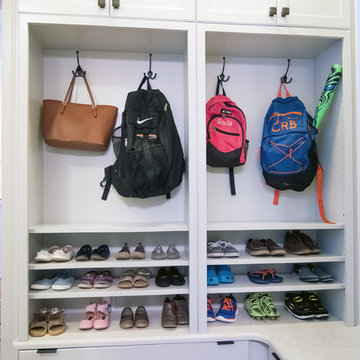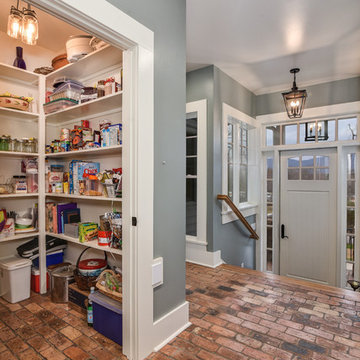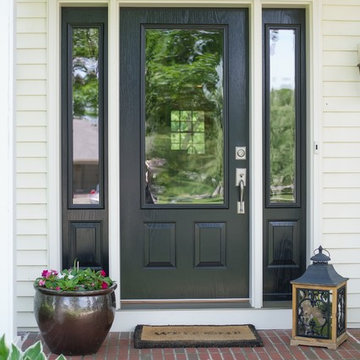お手頃価格の玄関 (レンガの床、塗装フローリング、合板フローリング) の写真
絞り込み:
資材コスト
並び替え:今日の人気順
写真 1〜20 枚目(全 374 枚)
1/5

「曲線が好き」という施主のリクエストに応え、玄関を入った正面の壁を曲面にし、その壁に合わせて小さな飾り棚を作った。
その壁の奥には大容量のシューズクローク。靴だけでなくベビーカーなど様々なものを収納出来る。
家族の靴や外套などは全てここに収納出来るので玄関は常にすっきりと保つことが出来る。
ブーツなどを履く時に便利なベンチも設置した。
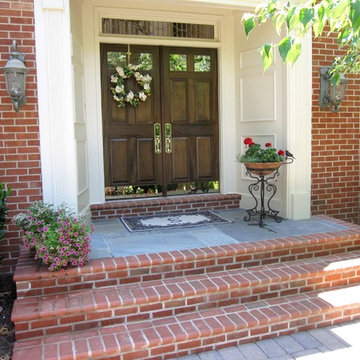
TKM evened out the width and height of these steps and created the landing, (see before photo in "MAKEOVER Stone Patio & Walls, Outdoor Fireplace & Brick Entry" Project) upgrading the safety and curb appeal of our grateful client's home.

Eastview Before & After Exterior Renovation
Enhancing a home’s exterior curb appeal doesn’t need to be a daunting task. With some simple design refinements and creative use of materials we transformed this tired 1950’s style colonial with second floor overhang into a classic east coast inspired gem. Design enhancements include the following:
• Replaced damaged vinyl siding with new LP SmartSide, lap siding and trim
• Added additional layers of trim board to give windows and trim additional dimension
• Applied a multi-layered banding treatment to the base of the second-floor overhang to create better balance and separation between the two levels of the house
• Extended the lower-level window boxes for visual interest and mass
• Refined the entry porch by replacing the round columns with square appropriately scaled columns and trim detailing, removed the arched ceiling and increased the ceiling height to create a more expansive feel
• Painted the exterior brick façade in the same exterior white to connect architectural components. A soft blue-green was used to accent the front entry and shutters
• Carriage style doors replaced bland windowless aluminum doors
• Larger scale lantern style lighting was used throughout the exterior
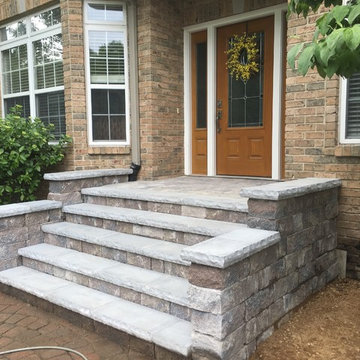
As shown in the Before Photo, existing steps constructed with pavers, were breaking and falling apart and the exterior steps became unsafe and unappealing. Complete demo and reconstruction of the Front Door Entry was the goal of the customer. Platinum Ponds & Landscaping met with the customer and discussed their goals and budget. We constructed the new steps provided by Unilock and built them to perfection into the existing patio area below. The next phase is to rebuild the patio below. The customers were thrilled with the outcome!
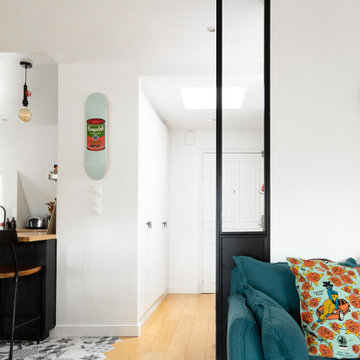
Nos clients occupaient déjà cet appartement mais souhaitaient une rénovation au niveau de la cuisine qui était isolée et donc inexploitée.
Ayant déjà des connaissances en matière d'immobilier, ils avaient une idée précise de ce qu'ils recherchaient. Ils ont utilisé le modalisateur 3D d'IKEA pour créer leur cuisine en choisissant les meubles et le plan de travail.
Nous avons déposé le mur porteur qui séparait la cuisine du salon pour ouvrir les espaces. Afin de soutenir la structure, nos experts ont installé une poutre métallique type UPN. Cette dernière étant trop grande (5M de mur à remplacer !), nous avons dû l'apporter en plusieurs morceaux pour la re-boulonner, percer et l'assembler sur place.
Des travaux de plomberie et d'électricité ont été nécessaires pour raccorder le lave-vaisselle et faire passer les câbles des spots dans le faux-plafond créé pour l'occasion. Nous avons également retravaillé le plan de travail pour qu'il se fonde parfaitement avec la cuisine.
Enfin, nos clients ont profité de nos services pour rattraper une petite étourderie. Ils ont eu un coup de cœur pour un canapé @laredouteinterieurs en solde. Lors de la livraison, ils se rendent compte que le canapé dépasse du mur de 30cm ! Nous avons alors installé une jolie verrière pour rattraper la chose.
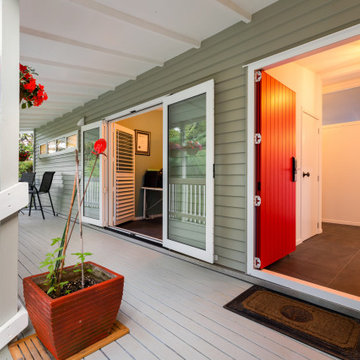
Colourful flower pots compliment the stunning red entry door, to welcome you to this fully renovated home.
オークランドにあるお手頃価格の中くらいなモダンスタイルのおしゃれな玄関ドア (緑の壁、塗装フローリング、赤いドア、グレーの床) の写真
オークランドにあるお手頃価格の中くらいなモダンスタイルのおしゃれな玄関ドア (緑の壁、塗装フローリング、赤いドア、グレーの床) の写真

Modern Farmhouse Front Entry with herringbone brick floor and Navy Blue Front Door
サンフランシスコにあるお手頃価格の広いカントリー風のおしゃれな玄関ドア (白い壁、レンガの床、青いドア、ベージュの床、全タイプの天井の仕上げ、全タイプの壁の仕上げ) の写真
サンフランシスコにあるお手頃価格の広いカントリー風のおしゃれな玄関ドア (白い壁、レンガの床、青いドア、ベージュの床、全タイプの天井の仕上げ、全タイプの壁の仕上げ) の写真
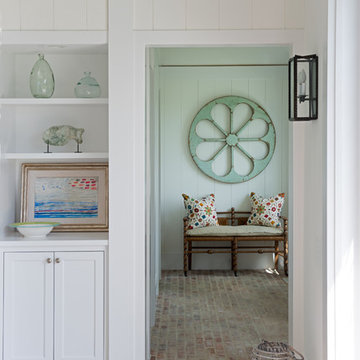
Jane Beiles
ニューヨークにあるお手頃価格の小さなトラディショナルスタイルのおしゃれなマッドルーム (レンガの床、緑の壁、ベージュの床) の写真
ニューヨークにあるお手頃価格の小さなトラディショナルスタイルのおしゃれなマッドルーム (レンガの床、緑の壁、ベージュの床) の写真
お手頃価格の玄関 (レンガの床、塗装フローリング、合板フローリング) の写真
1

