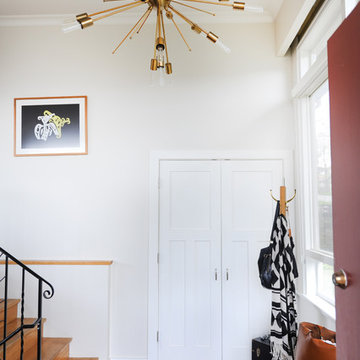お手頃価格の白い玄関ロビー (赤いドア) の写真
絞り込み:
資材コスト
並び替え:今日の人気順
写真 1〜9 枚目(全 9 枚)
1/5
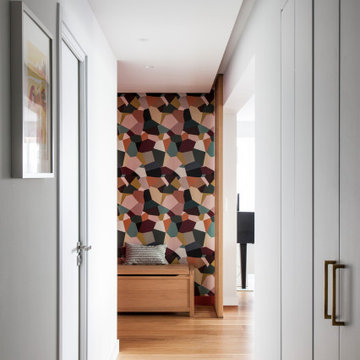
L'entrée de cette appartement était un peu "glaciale" (toute blanche avec des spots)... Et s'ouvrait directement sur le salon. Nous l'avons égayée d'un rouge acidulé, de jolies poignées dorées et d'un chêne chaleureux au niveau des bancs coffres et du claustra qui permet à présent de créer un SAS.
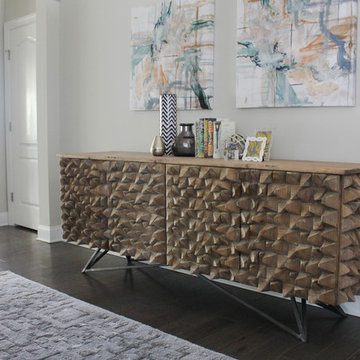
This was a small remodel project where we added wainscotting to the island and repainted it for a pop of color, added stools and pendants, changed the light fixture in the living room, added custom window treatments, and custom built-ins around the fireplace with wallpaper and funky custom wood shelves. The dining room got a new chandelier and a bold statement wall. We spruced up the foyer with a funky wood sideboard and abstract artwork.
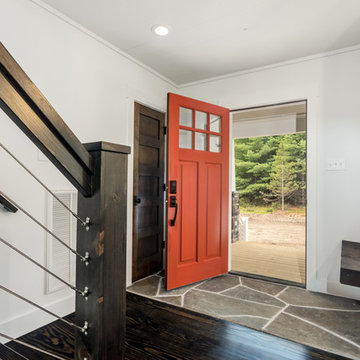
Multiple textures and woods create a warm inviting interior. Featuring modern design elements on the staircase and sturdy flagstones on the entryway. The updated vintage style of this farmhouse is welcoming.
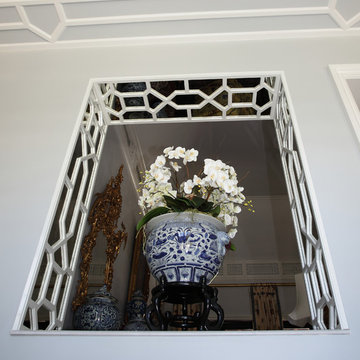
Foyer fretwork we manufactured to match the ceilings in this home. Hand cut, not CNC.
マイアミにあるお手頃価格のアジアンスタイルのおしゃれな玄関ロビー (グレーの壁、大理石の床、赤いドア) の写真
マイアミにあるお手頃価格のアジアンスタイルのおしゃれな玄関ロビー (グレーの壁、大理石の床、赤いドア) の写真
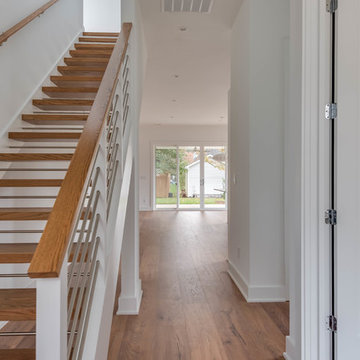
A large window and modern door flood this front entry with light. The bold staircase with cable handrail and open-tread design draw the eye into the open-concept floor plan. With ReAlta, we are introducing for the first time in Charlotte a fully solar community. Each beautifully detailed home will incorporate low profile solar panels that will collect the sun’s rays
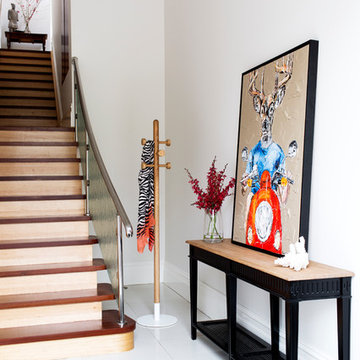
Photo Credit: Martina Gemmola
メルボルンにあるお手頃価格の中くらいなアジアンスタイルのおしゃれな玄関ロビー (白い壁、セラミックタイルの床、赤いドア) の写真
メルボルンにあるお手頃価格の中くらいなアジアンスタイルのおしゃれな玄関ロビー (白い壁、セラミックタイルの床、赤いドア) の写真
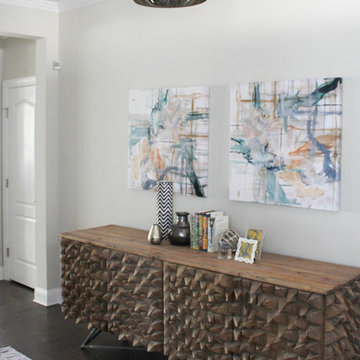
This was a small remodel project where we added wainscotting to the island and repainted it for a pop of color, added stools and pendants, changed the light fixture in the living room, added custom window treatments, and custom built-ins around the fireplace with wallpaper and funky custom wood shelves. The dining room got a new chandelier and a bold statement wall. We spruced up the foyer with a funky wood sideboard and abstract artwork.
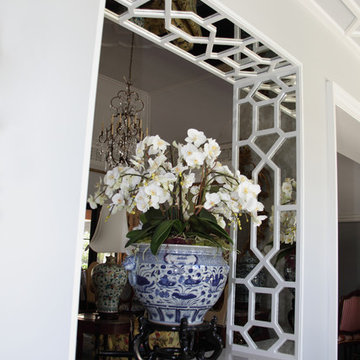
Foyer fretwork we manufactured to match the ceilings in this home. Hand cut, not CNC.
Larry Warsh Photography www.larrywarshphotography.com
マイアミにあるお手頃価格のアジアンスタイルのおしゃれな玄関ロビー (グレーの壁、大理石の床、赤いドア) の写真
マイアミにあるお手頃価格のアジアンスタイルのおしゃれな玄関ロビー (グレーの壁、大理石の床、赤いドア) の写真
お手頃価格の白い玄関ロビー (赤いドア) の写真
1
