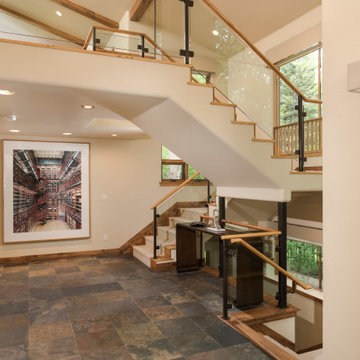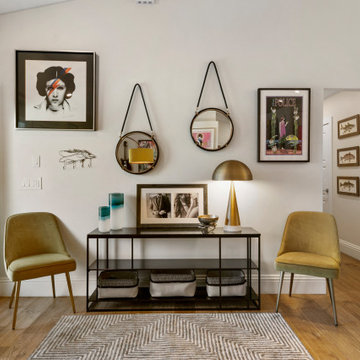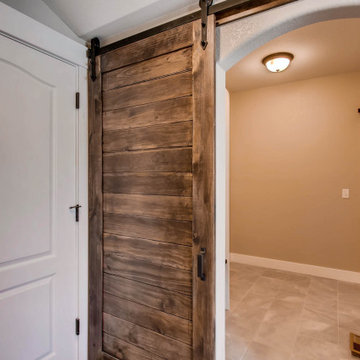お手頃価格のブラウンの、ターコイズブルーの玄関 (三角天井) の写真
絞り込み:
資材コスト
並び替え:今日の人気順
写真 1〜20 枚目(全 46 枚)
1/5

Refined yet natural. A white wire-brush gives the natural wood tone a distinct depth, lending it to a variety of spaces. With the Modin Collection, we have raised the bar on luxury vinyl plank. The result is a new standard in resilient flooring. Modin offers true embossed in register texture, a low sheen level, a rigid SPC core, an industry-leading wear layer, and so much more.

Schumacher wallpaper with traditional console table and modern lighting
ワシントンD.C.にあるお手頃価格の小さなトラディショナルスタイルのおしゃれな玄関ロビー (白い壁、三角天井、壁紙) の写真
ワシントンD.C.にあるお手頃価格の小さなトラディショナルスタイルのおしゃれな玄関ロビー (白い壁、三角天井、壁紙) の写真

A bold entrance into this home.....
Bespoke custom joinery integrated nicely under the stairs
パースにあるお手頃価格の広いコンテンポラリースタイルのおしゃれなマッドルーム (白い壁、大理石の床、黒いドア、白い床、三角天井、レンガ壁) の写真
パースにあるお手頃価格の広いコンテンポラリースタイルのおしゃれなマッドルーム (白い壁、大理石の床、黒いドア、白い床、三角天井、レンガ壁) の写真
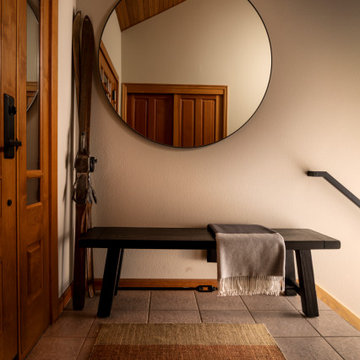
Second homes and vacation homes are such fun projects for us and when Portland residents Leslie and Phil found their dream house on the fairway in central Oregon, they asked us to help them make it feel like home. Updates to carpet and paint refreshed the palette for new furnishings, and the homeowners requested we use their treasured art and accessories to truly create that “homey” feeling. We “shopped” their Portland home for items that would work with the rooms we’d designed throughout the house, and the result was immediately familiar and welcoming. We also collaborated on custom stair railings and new island brackets with local master Downtown Ornamental Iron and redesigned a rustic slab fireplace mantel with a local craftsman. We’ve enjoyed additional projects with Leslie and Phil in their Portland home and returned to Bend to refresh the kitchen with quartz slab countertops, a bold black tile backsplash and new appliances. We aren’t surprised to hear this “vacation home” has become their primary residence much sooner than they’d planned!
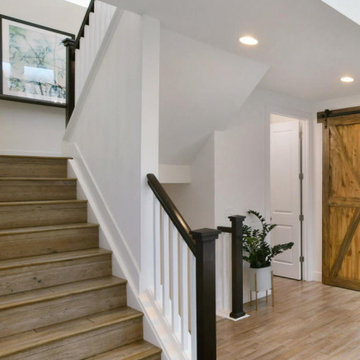
Large family-friendly foyer with black painted front door and sliding wood farmhouse door. Wood look tile flooring with Sherwin Williams Pure White on the walls and Tricorn Black on the stair railing. The entryway opens up to the living room with Pure White walls and Cheating Heart on the fireplace built-ins. I'm a colour consultant and did the paint colours for this beautiful space.
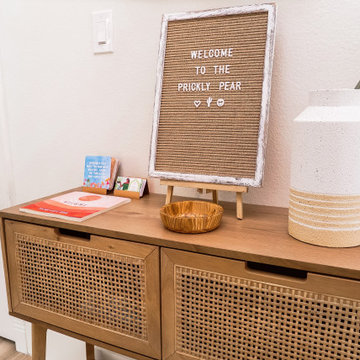
Hello there loves. The Prickly Pear AirBnB in Scottsdale, Arizona is a transformation of an outdated residential space into a vibrant, welcoming and quirky short term rental. As an Interior Designer, I envision how a house can be exponentially improved into a beautiful home and relish in the opportunity to support my clients take the steps to make those changes. It is a delicate balance of a family’s diverse style preferences, my personal artistic expression, the needs of the family who yearn to enjoy their home, and a symbiotic partnership built on mutual respect and trust. This is what I am truly passionate about and absolutely love doing. If the potential of working with me to create a healing & harmonious home is appealing to your family, reach out to me and I'd love to offer you a complimentary discovery call to determine whether we are an ideal fit. I'd also love to collaborate with professionals as a resource for your clientele. ?
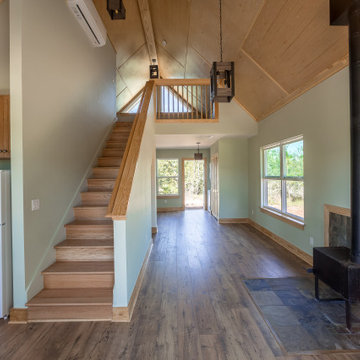
Custom entry with a wood burning stove and luxury vinyl flooring.
お手頃価格の中くらいなトラディショナルスタイルのおしゃれな玄関ドア (緑の壁、クッションフロア、白いドア、茶色い床、三角天井) の写真
お手頃価格の中くらいなトラディショナルスタイルのおしゃれな玄関ドア (緑の壁、クッションフロア、白いドア、茶色い床、三角天井) の写真

With such breathtaking interior design, this entryway doesn't need much to make a statement. The bold black door and exposed beams create a sense of depth in the already beautiful space.
Budget analysis and project development by: May Construction
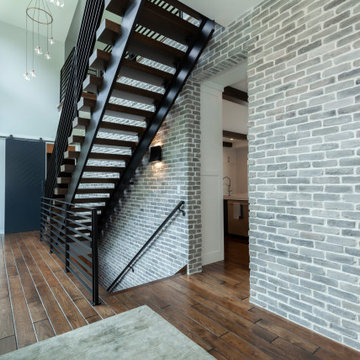
Open entry with exposed brick and black finishes.
シカゴにあるお手頃価格のコンテンポラリースタイルのおしゃれな玄関 (グレーの壁、無垢フローリング、茶色い床、三角天井、レンガ壁) の写真
シカゴにあるお手頃価格のコンテンポラリースタイルのおしゃれな玄関 (グレーの壁、無垢フローリング、茶色い床、三角天井、レンガ壁) の写真
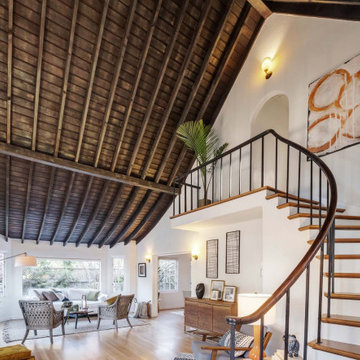
Renovation and restoration of a rare Storybook style home in the Rockridge neighborhood. Project included a custom kitchen, new guest bath, concealed laundry, lighting and landscaping.
Kitchen includes quartz counters, large walnut island with seating, and a double skylight with lighting.
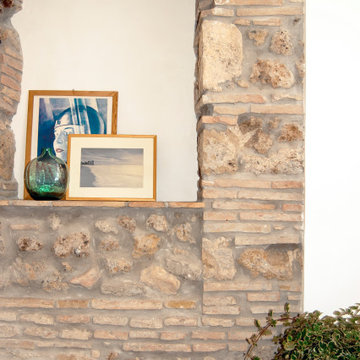
Ogni casa ha una storia da raccontare. La storia di questo piccolo bilocale nel centro storico di Orte (VT) racconta di stratificazioni e di passaggio del tempo...
Al piano terra, dove si trova l'ingresso dell'appartamento ho voluto lasciare il segno di questo trascorrere del tempo lasciando a vista parte della muratura originaria e conservando il rivestimento in pietra delle scale, consumato dal passaggio delle precedenti persone che lo hanno abitato.
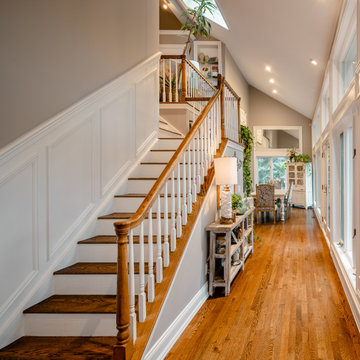
ニューヨークにあるお手頃価格の広いコンテンポラリースタイルのおしゃれな玄関ロビー (ベージュの壁、濃色無垢フローリング、茶色い床、三角天井、羽目板の壁) の写真
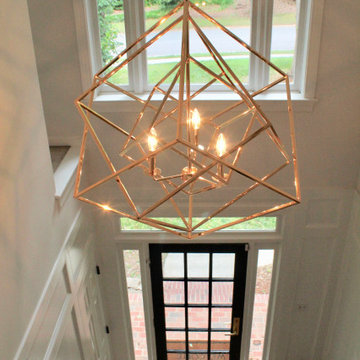
All this classic home needed was some new life and love poured into it. The client's had a very modern style and were drawn to Restoration Hardware inspirations. The palette we stuck to in this space incorporated easy neutrals, mixtures of brass, and black accents. We freshened up the original hardwood flooring throughout with a natural matte stain, added wainscoting to enhance the integrity of the home, and brightened the space with white paint making the rooms feel more expansive than reality.
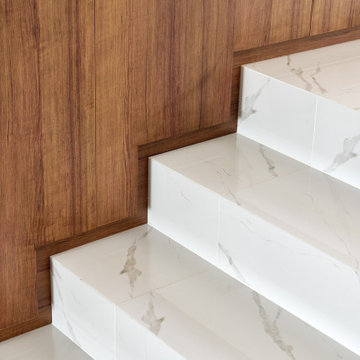
A bold entrance into this home.....
Bespoke custom joinery integrated nicely under the stairs
パースにあるお手頃価格の広いコンテンポラリースタイルのおしゃれなマッドルーム (白い壁、大理石の床、黒いドア、白い床、三角天井、レンガ壁) の写真
パースにあるお手頃価格の広いコンテンポラリースタイルのおしゃれなマッドルーム (白い壁、大理石の床、黒いドア、白い床、三角天井、レンガ壁) の写真
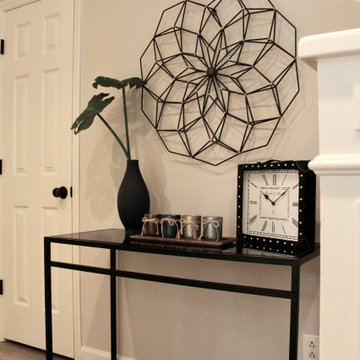
Front door enters immediate to a stairway leading upstairs, by decorating the small foyer redirect the focal point to the decoration creating a welcoming atmosphere.
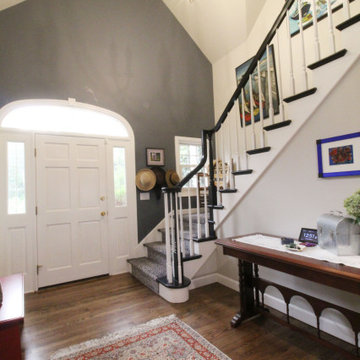
What happens when you combine an amazingly trusting client, detailed craftsmanship by MH Remodeling and a well orcustrated design? THIS BEAUTY! A uniquely customized main level remodel with little details in every knock and cranny!
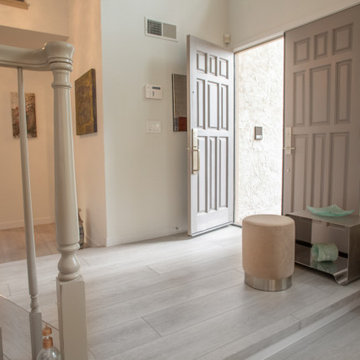
Influenced by classic Nordic design. Surprisingly flexible with furnishings. Amplify by continuing the clean modern aesthetic, or punctuate with statement pieces. With the Modin Collection, we have raised the bar on luxury vinyl plank. The result is a new standard in resilient flooring. Modin offers true embossed in register texture, a low sheen level, a rigid SPC core, an industry-leading wear layer, and so much more.
お手頃価格のブラウンの、ターコイズブルーの玄関 (三角天井) の写真
1
