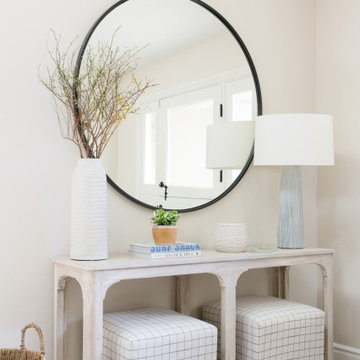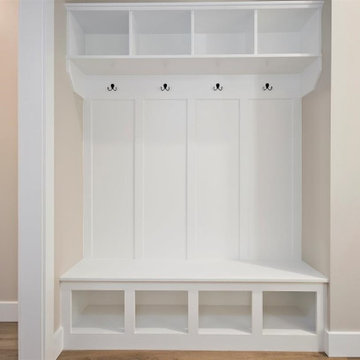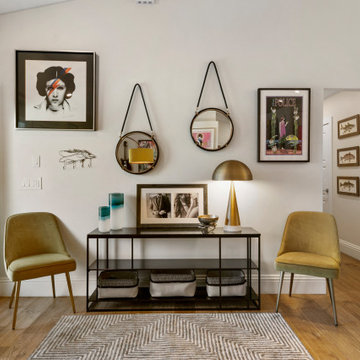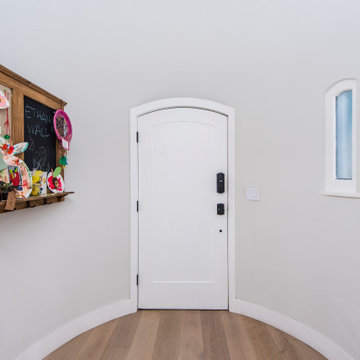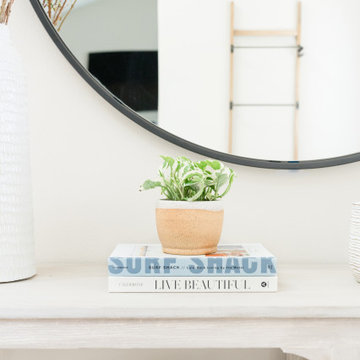お手頃価格の玄関 (塗装板張りの天井、三角天井、淡色無垢フローリング) の写真
絞り込み:
資材コスト
並び替え:今日の人気順
写真 1〜20 枚目(全 41 枚)
1/5

This "drop zone" for coats, hats and shoes makes the most of a tight entry area by providing a well-lit place to sit and transition to home. The sconces are West Elm and the coat hooks are Restoration Hardware in the Dover line.

サンフランシスコにあるお手頃価格の小さなトランジショナルスタイルのおしゃれな玄関ロビー (グレーの壁、淡色無垢フローリング、茶色いドア、グレーの床、三角天井) の写真

This Ohana model ATU tiny home is contemporary and sleek, cladded in cedar and metal. The slanted roof and clean straight lines keep this 8x28' tiny home on wheels looking sharp in any location, even enveloped in jungle. Cedar wood siding and metal are the perfect protectant to the elements, which is great because this Ohana model in rainy Pune, Hawaii and also right on the ocean.
A natural mix of wood tones with dark greens and metals keep the theme grounded with an earthiness.
Theres a sliding glass door and also another glass entry door across from it, opening up the center of this otherwise long and narrow runway. The living space is fully equipped with entertainment and comfortable seating with plenty of storage built into the seating. The window nook/ bump-out is also wall-mounted ladder access to the second loft.
The stairs up to the main sleeping loft double as a bookshelf and seamlessly integrate into the very custom kitchen cabinets that house appliances, pull-out pantry, closet space, and drawers (including toe-kick drawers).
A granite countertop slab extends thicker than usual down the front edge and also up the wall and seamlessly cases the windowsill.
The bathroom is clean and polished but not without color! A floating vanity and a floating toilet keep the floor feeling open and created a very easy space to clean! The shower had a glass partition with one side left open- a walk-in shower in a tiny home. The floor is tiled in slate and there are engineered hardwood flooring throughout.
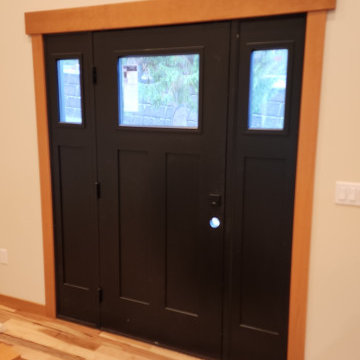
Pre-hung doors, bypass doors, pocket doors and pre-finished fir base and case in this beautifull craftsman addition on Camano Island.
シアトルにあるお手頃価格の中くらいなトラディショナルスタイルのおしゃれな玄関 (白い壁、淡色無垢フローリング、黒いドア、三角天井) の写真
シアトルにあるお手頃価格の中くらいなトラディショナルスタイルのおしゃれな玄関 (白い壁、淡色無垢フローリング、黒いドア、三角天井) の写真
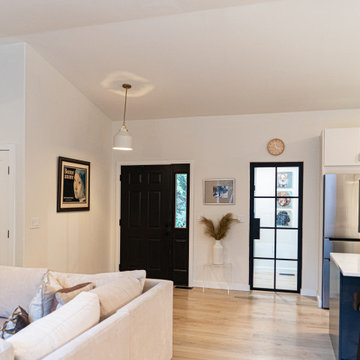
The original exterior door was utilized and repainted to save money, but a new black metal door was installed between the kitchen and the pantry/laundry room. All new white interior doors were installed throughout the home as well.
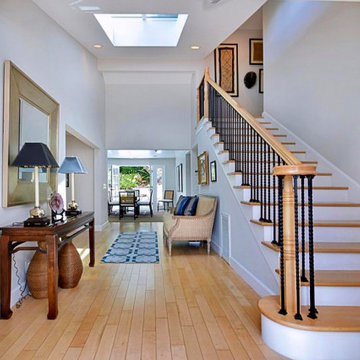
The foyer widely opens onto the living room as well as the dining/kitchen area. A few partition walls were removed during the remodel to promote an airy feel which embodies California Living. The existing wood floors were refinished throughout. The new staircase banister was custom-made. For the entryway, we used as part of the decor the client’s existing console table, lamps and some artwork. We sourced and procured the antique settee and the area rug.

With such breathtaking interior design, this entryway doesn't need much to make a statement. The bold black door and exposed beams create a sense of depth in the already beautiful space.
Budget analysis and project development by: May Construction
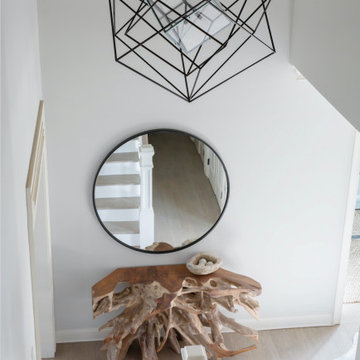
ニューヨークにあるお手頃価格の中くらいなコンテンポラリースタイルのおしゃれな玄関ロビー (白い壁、淡色無垢フローリング、青いドア、ベージュの床、三角天井、塗装板張りの壁) の写真
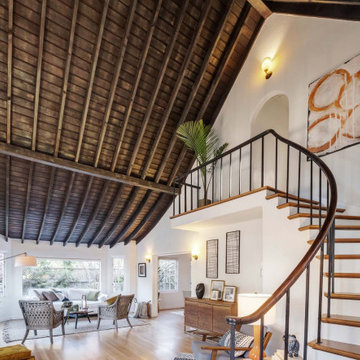
Renovation and restoration of a rare Storybook style home in the Rockridge neighborhood. Project included a custom kitchen, new guest bath, concealed laundry, lighting and landscaping.
Kitchen includes quartz counters, large walnut island with seating, and a double skylight with lighting.
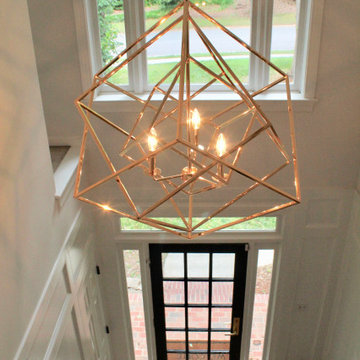
All this classic home needed was some new life and love poured into it. The client's had a very modern style and were drawn to Restoration Hardware inspirations. The palette we stuck to in this space incorporated easy neutrals, mixtures of brass, and black accents. We freshened up the original hardwood flooring throughout with a natural matte stain, added wainscoting to enhance the integrity of the home, and brightened the space with white paint making the rooms feel more expansive than reality.

サンシャインコーストにあるお手頃価格の小さなビーチスタイルのおしゃれな玄関ロビー (白い壁、淡色無垢フローリング、黒いドア、三角天井、パネル壁) の写真
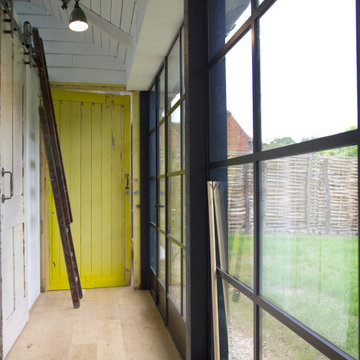
Crittall metal framed windows lead out onto an immature garden space. The main arterial corridor of the barn links the kitchen, bathroom and bedroom with direct garden views.
The bold yellow original timber door is re-appropriated as a large pivot bedroom door.
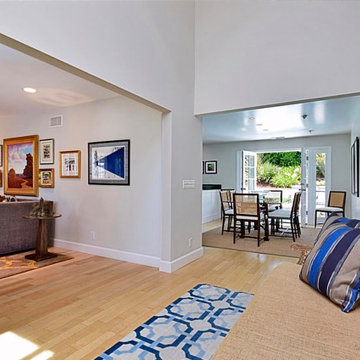
To the left of the entryway, the formal living room, then, at the end of the gallery-like space, the dining area which opens onto the kitchen. The accent pillows of the entry settee were custom-made using Thai raw silk from Jim Thompson. A geometric runner compliments the blue and gray touches throughout.
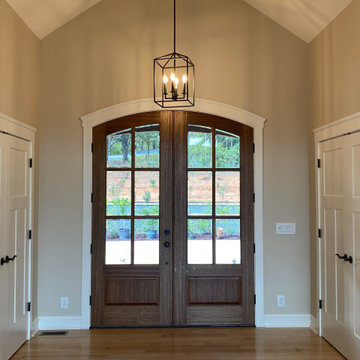
Double arched top, beveled glass doors make for a graceful entry.
お手頃価格の中くらいなトラディショナルスタイルのおしゃれな玄関ロビー (ベージュの壁、淡色無垢フローリング、濃色木目調のドア、三角天井) の写真
お手頃価格の中くらいなトラディショナルスタイルのおしゃれな玄関ロビー (ベージュの壁、淡色無垢フローリング、濃色木目調のドア、三角天井) の写真
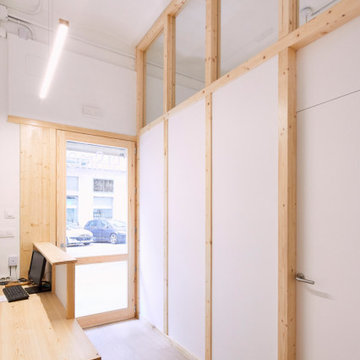
Espacio caracterizado por unas divisorias en madera, estructura vista y paneles en blanco para resaltar su luminosidad. La parte superior es de vidrio transparente para maximizar la sensación de amplitud del espacio.
お手頃価格の玄関 (塗装板張りの天井、三角天井、淡色無垢フローリング) の写真
1
