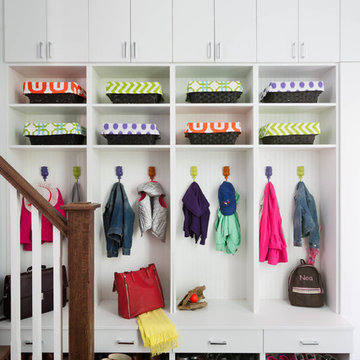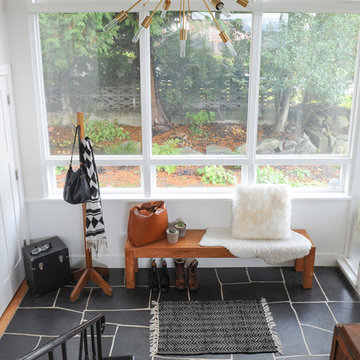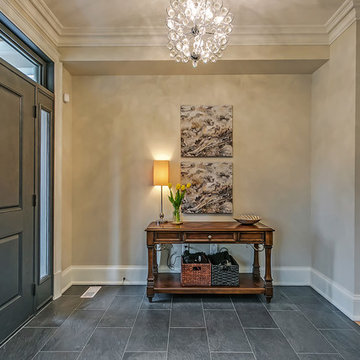お手頃価格の、高級な玄関 (スレートの床、畳) の写真
絞り込み:
資材コスト
並び替え:今日の人気順
写真 41〜60 枚目(全 1,262 枚)
1/5
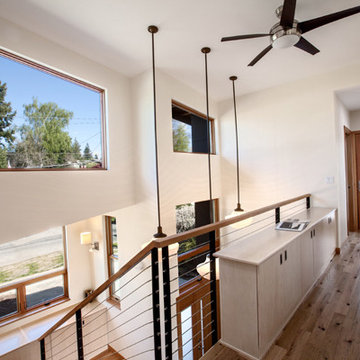
View from the upper floor looking down to the double height entry. The large reclaimed school house light fixtures create a statement in the entry. Custom designed cabinetry is installed in the hall and landing of the stair.
Architecture and Design by Heidi Helgeson, H2D Architecture + Design
Construction by Thomas Jacobson Construction
Photo by Sean Balko, Filmworks Studio
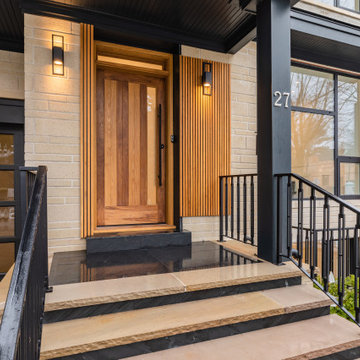
existing bungalow converted to moder home
トロントにある高級な広いモダンスタイルのおしゃれな玄関ドア (ベージュの壁、スレートの床、黒い床、格子天井、パネル壁) の写真
トロントにある高級な広いモダンスタイルのおしゃれな玄関ドア (ベージュの壁、スレートの床、黒い床、格子天井、パネル壁) の写真
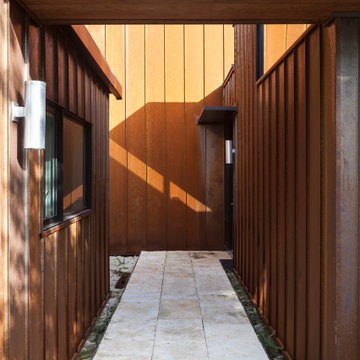
The sheltered Entry Court provides passage to the central front door. This formal arrangement allows for clerestory windows to allow light into the interior of the house, and also allows the space of the house to direct itself towards the garden which surrounds the property. Here, a walkway of stone slabs suspended in a steel casing is raised off of the native limestone ground cover.
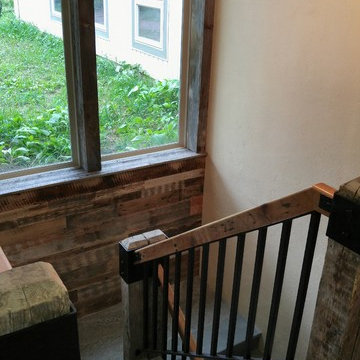
Custom hammered still pickets and brackets compliment the old bar posts and beams. Solid stone was used on the floor, treads and stairs. Holes where drilled through the stone at floor vent locations creating a sleek look.
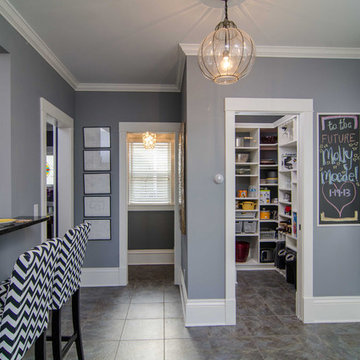
John Walsh Hearthtone Video and Photo
ミネアポリスにあるお手頃価格の中くらいなトラディショナルスタイルのおしゃれな玄関ロビー (グレーの壁、白いドア、スレートの床、グレーの床) の写真
ミネアポリスにあるお手頃価格の中くらいなトラディショナルスタイルのおしゃれな玄関ロビー (グレーの壁、白いドア、スレートの床、グレーの床) の写真
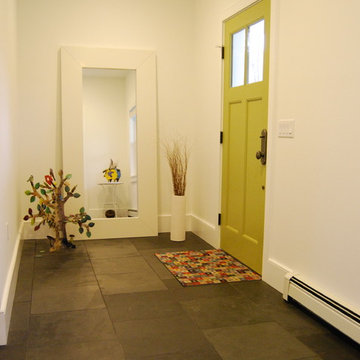
Simple, bright main entry with 18x18 black slate tile floor, oversized Ikea mirror and whimsical metal and paper accessories. Door paint color is Benjamin Moore Agave.
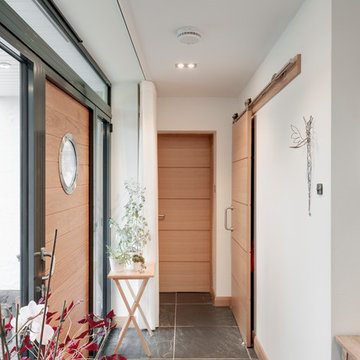
The new entrance area
Richard Downer Photographer
コーンウォールにある高級な小さなモダンスタイルのおしゃれな玄関ドア (白い壁、スレートの床、淡色木目調のドア、グレーの床) の写真
コーンウォールにある高級な小さなモダンスタイルのおしゃれな玄関ドア (白い壁、スレートの床、淡色木目調のドア、グレーの床) の写真

Foyer. The Sater Design Collection's luxury, farmhouse home plan "Manchester" (Plan #7080). saterdesign.com
マイアミにある高級な中くらいなカントリー風のおしゃれな玄関ロビー (黄色い壁、スレートの床、濃色木目調のドア) の写真
マイアミにある高級な中くらいなカントリー風のおしゃれな玄関ロビー (黄色い壁、スレートの床、濃色木目調のドア) の写真
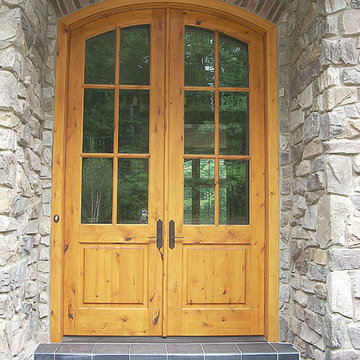
Solid wood custom Knotty Alder arched double entry doors.
Knotty Alder offers a warm, rustic appearance for these doors with its tan-reddish color and the full character of knots, wormholes, and mineral streaks. The design has traditional features such as the arched top, straight glass dividers (called muntins), and raised panels. This door would fit well in any traditional, rustic, country, mediterranean, and even contemporary home.
We make our doors in any size, any design, from any type of wood. Call or visit our website https://www.door.cc
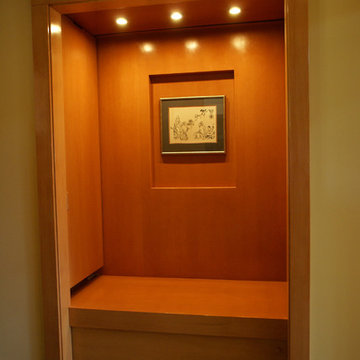
By designing a custom built drawer type closet, we provided the owners a place to sit, put shoes, coats and display art... all in one space.
シアトルにある高級な小さなアジアンスタイルのおしゃれな玄関 (スレートの床) の写真
シアトルにある高級な小さなアジアンスタイルのおしゃれな玄関 (スレートの床) の写真

photo by Jeffery Edward Tryon
フィラデルフィアにある高級な小さなミッドセンチュリースタイルのおしゃれな玄関ドア (白い壁、スレートの床、淡色木目調のドア、グレーの床、折り上げ天井) の写真
フィラデルフィアにある高級な小さなミッドセンチュリースタイルのおしゃれな玄関ドア (白い壁、スレートの床、淡色木目調のドア、グレーの床、折り上げ天井) の写真
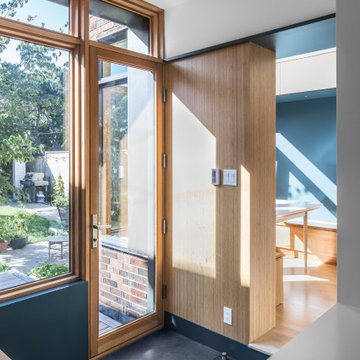
What was formerly an exterior wall is now a partition that separates the mudroom from the breakfast room. Bamboo veneer wraps around the wall on the interior.
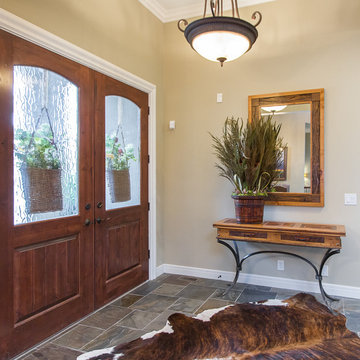
カンザスシティにある高級な中くらいなラスティックスタイルのおしゃれな玄関ロビー (ベージュの壁、スレートの床、木目調のドア、マルチカラーの床) の写真
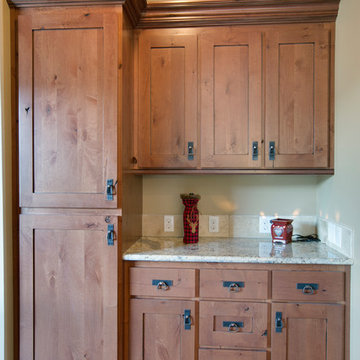
Charging station just inside house from garage. Centrally located in house. Knotty alder cabinets.
Photos by Bill Johnson
シアトルにあるお手頃価格の中くらいなラスティックスタイルのおしゃれなマッドルーム (ベージュの壁、スレートの床、木目調のドア) の写真
シアトルにあるお手頃価格の中くらいなラスティックスタイルのおしゃれなマッドルーム (ベージュの壁、スレートの床、木目調のドア) の写真

Gordon Gregory
ニューヨークにある高級な広いラスティックスタイルのおしゃれなマッドルーム (白い壁、スレートの床、木目調のドア、茶色い床) の写真
ニューヨークにある高級な広いラスティックスタイルのおしゃれなマッドルーム (白い壁、スレートの床、木目調のドア、茶色い床) の写真
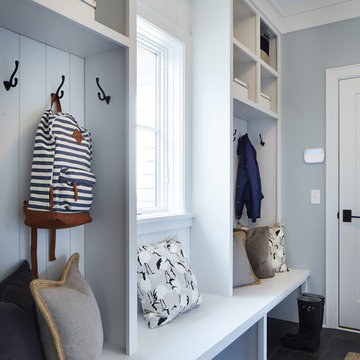
A Modern Farmhouse set in a prairie setting exudes charm and simplicity. Wrap around porches and copious windows make outdoor/indoor living seamless while the interior finishings are extremely high on detail. In floor heating under porcelain tile in the entire lower level, Fond du Lac stone mimicking an original foundation wall and rough hewn wood finishes contrast with the sleek finishes of carrera marble in the master and top of the line appliances and soapstone counters of the kitchen. This home is a study in contrasts, while still providing a completely harmonious aura.
お手頃価格の、高級な玄関 (スレートの床、畳) の写真
3
