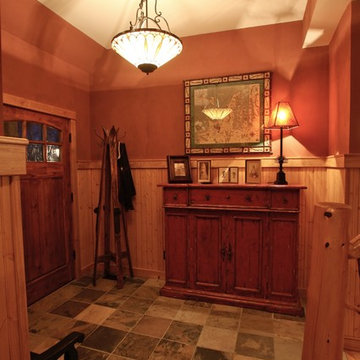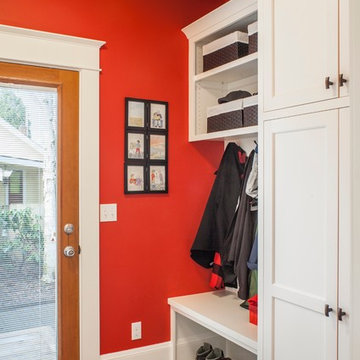お手頃価格の、高級な赤い玄関 (スレートの床) の写真
絞り込み:
資材コスト
並び替え:今日の人気順
写真 1〜11 枚目(全 11 枚)
1/5

We redesigned the front hall to give the space a big "Wow" when you walked in. This paper was the jumping off point for the whole palette of the kitchen, powder room and adjoining living room. It sets the tone that this house is fun, stylish and full of custom touches that reflect the homeowners love of colour and fashion. We added the wainscotting which continues into the kitchen/powder room to give the space more architectural interest and to soften the bold wall paper. We kept the antique table, which is a heirloom, but modernized it with contemporary lighting.
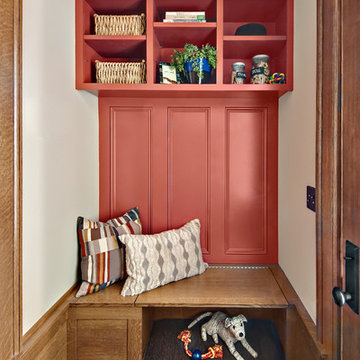
Our colorful and custom designed cabinetry is the focal point of this quaint back-entry mudroom in a historic home in Minneapolis. In the beginning our clients requested a mudroom that had a bench, storage, and that would possibly have a door that would shut so that their dog could stay in the room while they were running errands. When we showed them our plan to not only have a bench, but make it a useful flip-top with dog food in the left and a dog bed on the right they were incredibly excited. Why not make the most out of a custom piece of cabinetry?
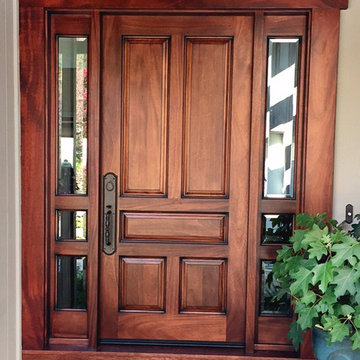
5 Panel Entry Door with two 3-light sidelights, African Mahogany Wood with Bevel Glass, by Antigua Doors with a rocky mountain lock set
サンフランシスコにあるお手頃価格の中くらいなトランジショナルスタイルのおしゃれな玄関ドア (ベージュの壁、スレートの床、木目調のドア) の写真
サンフランシスコにあるお手頃価格の中くらいなトランジショナルスタイルのおしゃれな玄関ドア (ベージュの壁、スレートの床、木目調のドア) の写真
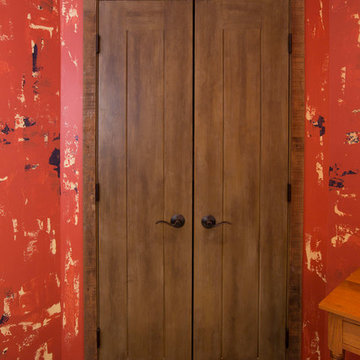
Embracing the notion of commissioning artists and hiring a General Contractor in a single stroke, the new owners of this Grove Park condo hired WSM Craft to create a space to showcase their collection of contemporary folk art. The entire home is trimmed in repurposed wood from the WNC Livestock Market, which continues to become headboards, custom cabinetry, mosaic wall installations, and the mantle for the massive stone fireplace. The sliding barn door is outfitted with hand forged ironwork, and faux finish painting adorns walls, doors, and cabinetry and furnishings, creating a seamless unity between the built space and the décor.
Michael Oppenheim Photography
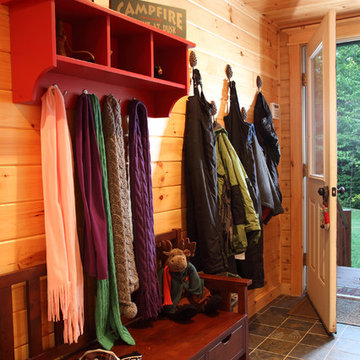
home by: Katahdin Cedar Log Homes
photos by: F & E Schmidt Photography
マンチェスターにあるお手頃価格の中くらいなラスティックスタイルのおしゃれなマッドルーム (スレートの床、青いドア) の写真
マンチェスターにあるお手頃価格の中くらいなラスティックスタイルのおしゃれなマッドルーム (スレートの床、青いドア) の写真
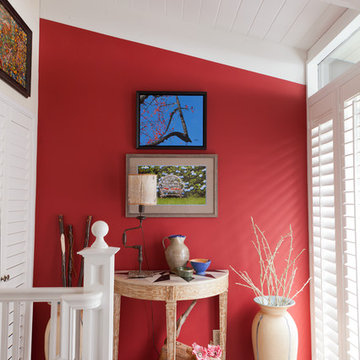
The foyer of the eclectic art collectors' mountain get-away. Featuring the original work of Bob Eoff, Bob Timberlake, Wiili. Pottery by Joe Comeau, Remo Pirraci.
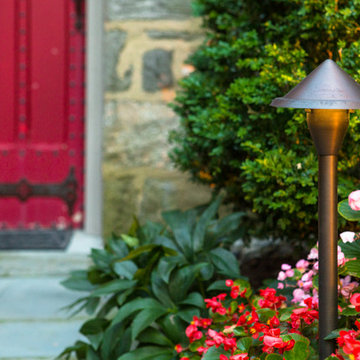
Landscape lighting was installed to bring out the beauty of the home at night, enhance the feel of entry, create depth and draw more attention to the landscape and on site exterior art, as well as highlight the beautiful large sycamore trees.
Felicia Mariah Photography
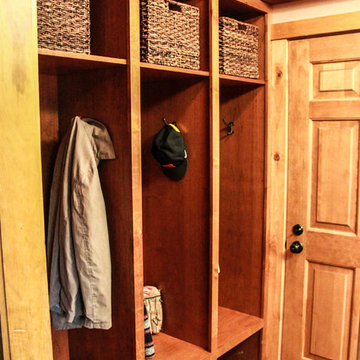
From garage to mudroom...leave your "stuff" here kids! A place for everything and everything in it's place...
ミルウォーキーにあるお手頃価格の小さなラスティックスタイルのおしゃれなマッドルーム (ベージュの壁、スレートの床、木目調のドア、緑の床) の写真
ミルウォーキーにあるお手頃価格の小さなラスティックスタイルのおしゃれなマッドルーム (ベージュの壁、スレートの床、木目調のドア、緑の床) の写真
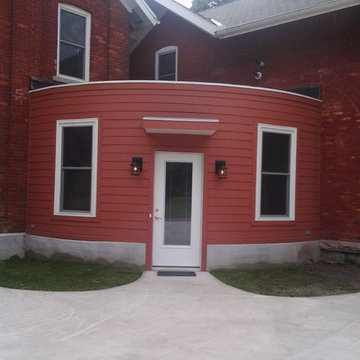
Close up photo of center entry element linking both municipal buildings.
Photo: DLA+A Architects.
ニューヨークにある高級な中くらいなインダストリアルスタイルのおしゃれな玄関ロビー (ベージュの壁、スレートの床、白いドア) の写真
ニューヨークにある高級な中くらいなインダストリアルスタイルのおしゃれな玄関ロビー (ベージュの壁、スレートの床、白いドア) の写真
お手頃価格の、高級な赤い玄関 (スレートの床) の写真
1
