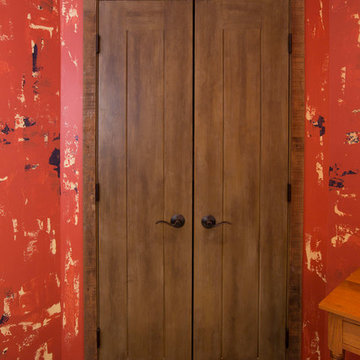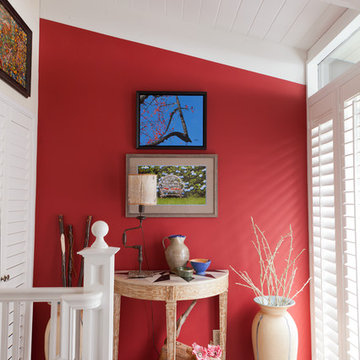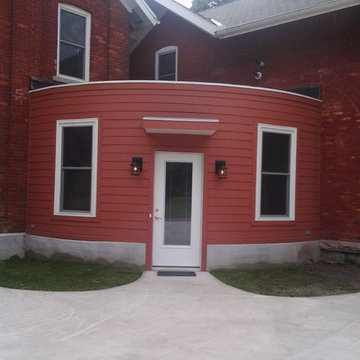高級な赤い玄関 (スレートの床) の写真

Embracing the notion of commissioning artists and hiring a General Contractor in a single stroke, the new owners of this Grove Park condo hired WSM Craft to create a space to showcase their collection of contemporary folk art. The entire home is trimmed in repurposed wood from the WNC Livestock Market, which continues to become headboards, custom cabinetry, mosaic wall installations, and the mantle for the massive stone fireplace. The sliding barn door is outfitted with hand forged ironwork, and faux finish painting adorns walls, doors, and cabinetry and furnishings, creating a seamless unity between the built space and the décor.
Michael Oppenheim Photography

We redesigned the front hall to give the space a big "Wow" when you walked in. This paper was the jumping off point for the whole palette of the kitchen, powder room and adjoining living room. It sets the tone that this house is fun, stylish and full of custom touches that reflect the homeowners love of colour and fashion. We added the wainscotting which continues into the kitchen/powder room to give the space more architectural interest and to soften the bold wall paper. We kept the antique table, which is a heirloom, but modernized it with contemporary lighting.

The foyer of the eclectic art collectors' mountain get-away. Featuring the original work of Bob Eoff, Bob Timberlake, Wiili. Pottery by Joe Comeau, Remo Pirraci.

Close up photo of center entry element linking both municipal buildings.
Photo: DLA+A Architects.
ニューヨークにある高級な中くらいなインダストリアルスタイルのおしゃれな玄関ロビー (ベージュの壁、スレートの床、白いドア) の写真
ニューヨークにある高級な中くらいなインダストリアルスタイルのおしゃれな玄関ロビー (ベージュの壁、スレートの床、白いドア) の写真
高級な赤い玄関 (スレートの床) の写真
1