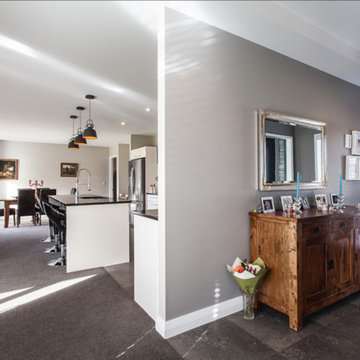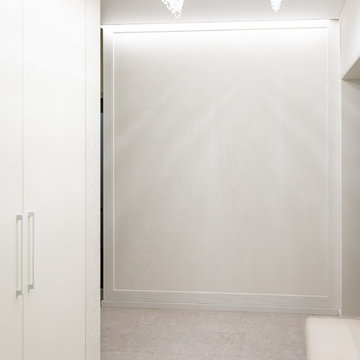お手頃価格の、ラグジュアリーな玄関 (コルクフローリング) の写真
絞り込み:
資材コスト
並び替え:今日の人気順
写真 1〜20 枚目(全 22 枚)
1/4
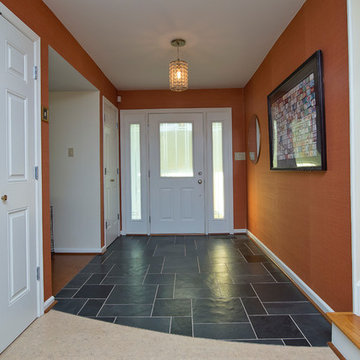
Marilyn Peryer Style House Photography
ローリーにあるお手頃価格の中くらいなミッドセンチュリースタイルのおしゃれな玄関ロビー (オレンジの壁、コルクフローリング、白いドア、ベージュの床) の写真
ローリーにあるお手頃価格の中くらいなミッドセンチュリースタイルのおしゃれな玄関ロビー (オレンジの壁、コルクフローリング、白いドア、ベージュの床) の写真
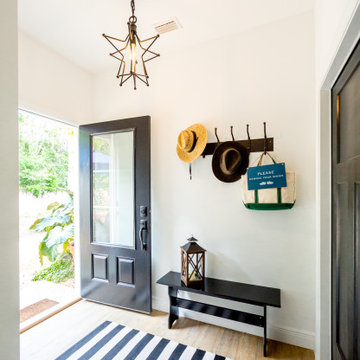
Custom entry with built in storage.
お手頃価格の中くらいなカントリー風のおしゃれな玄関ロビー (白い壁、コルクフローリング、黒いドア、茶色い床) の写真
お手頃価格の中くらいなカントリー風のおしゃれな玄関ロビー (白い壁、コルクフローリング、黒いドア、茶色い床) の写真

Entry details preserved from this fabulous brass hardware to the wrap around stone of the fireplace...add plants (everything is better with plants), vintage furniture, and a flavor for art....voila!!!!
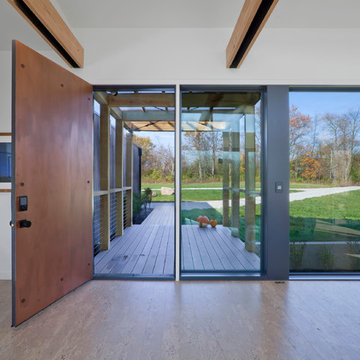
View of Entry Door, Entry Bridge, and Front Drive from Living Space - Architecture/Interiors: HAUS | Architecture For Modern Lifestyles - Construction Management: WERK | Building Modern - Photography: HAUS
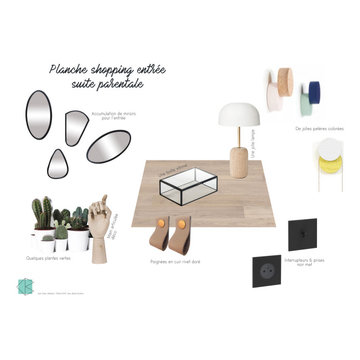
Planche shopping pour l'aménagement d'une suite parentale, ici l'entrée de la suite.
リールにあるお手頃価格の小さなコンテンポラリースタイルのおしゃれな玄関ロビー (グレーの壁、コルクフローリング、黒いドア、ベージュの床) の写真
リールにあるお手頃価格の小さなコンテンポラリースタイルのおしゃれな玄関ロビー (グレーの壁、コルクフローリング、黒いドア、ベージュの床) の写真
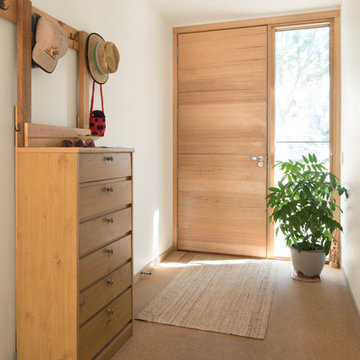
Charlie Kinross Photography *
-----------------------------------------------
Entry Hall
メルボルンにあるお手頃価格の中くらいなミッドセンチュリースタイルのおしゃれな玄関ドア (白い壁、コルクフローリング、淡色木目調のドア、ベージュの床) の写真
メルボルンにあるお手頃価格の中くらいなミッドセンチュリースタイルのおしゃれな玄関ドア (白い壁、コルクフローリング、淡色木目調のドア、ベージュの床) の写真
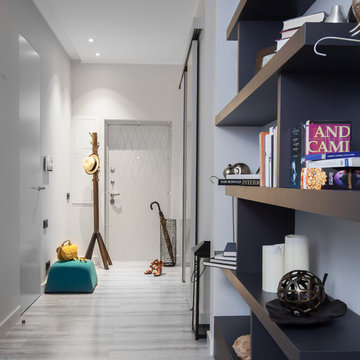
лаконичный интерьер в серых тонах
автор: Кульбида Татьяна LivingEasy
фото: Светлана Игнатенко
モスクワにあるお手頃価格の中くらいなコンテンポラリースタイルのおしゃれな玄関 (グレーの壁、コルクフローリング、グレーの床) の写真
モスクワにあるお手頃価格の中くらいなコンテンポラリースタイルのおしゃれな玄関 (グレーの壁、コルクフローリング、グレーの床) の写真
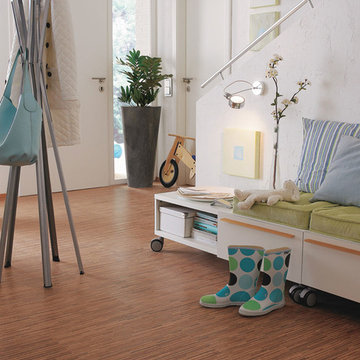
Color: Naturals-Mikado
シカゴにあるお手頃価格の中くらいなシャビーシック調のおしゃれな玄関ドア (白い壁、コルクフローリング、白いドア) の写真
シカゴにあるお手頃価格の中くらいなシャビーシック調のおしゃれな玄関ドア (白い壁、コルクフローリング、白いドア) の写真
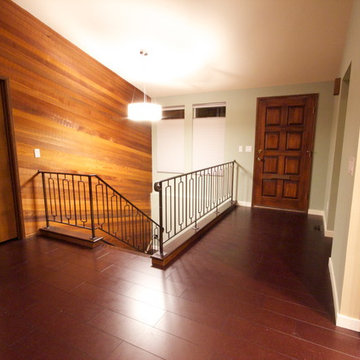
There were a few goals for this main level living space remodel, first and for most to enhance the breath taking views of the Tacoma Narrows Strait of the Puget Sound. Secondly to also enhance and restore the original mid-century architecture and lastly to modernize the spaces with style and functionality. The layout changed by removing the walls separating the kitchen and entryway from the living spaces along with reducing the coat closet from 72 inches wide to 48 wide opening up the entry space. The original wood wall provides the mid-century architecture by combining the wood wall with the rich cork floors and contrasting them both with the floor to ceiling crisp white stacked slate fireplace we created the modern feel the client desired. Adding to the contrast of the warm wood tones the kitchen features the cool grey custom modern cabinetry, white and grey quartz countertops with an eye popping blue crystal quartz on the raise island countertop and bar top. To balance the wood wall the bar cabinetry on the opposite side of the space was finished in a honey stain. The furniture pieces are primarily blue and grey hues to coordinate with the beautiful glass tiled backsplash and crystal blue countertops in the kitchen. Lastly the accessories and accents are a combination of oranges and greens to follow in the mid-century color pallet and contrast the blue hues.
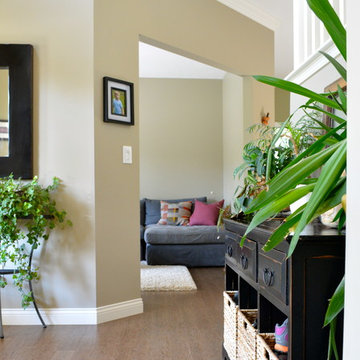
Natural, calm, family-centered. This client knew what she wanted and just needed some assistance getting there. Susan helped her out with imagery and product research, a first floor furniture plan and several working meetings to nail down the built-in functionality and look in the dining-room-turned-office/family drop-zone. Cork floors installed throughout give the home a warm and eco-friendly foundation. Pine-cones, tree trunk cookies, plants and lots of unstained wood make the family's focus on nature clear. The result: a beautiful and light-filled but relaxed and practical family space.
Carpenter/Contractor: Sam Dennis
From the client: We hired Susan to assist with a downstairs remodel. She brings a personalization that feels like getting advice from a family member at the same time adding helpful details of her industry knowledge. Her flexibly in work style allows her to come with plans fully researched and developed or to advise, plan and draw on the spot. She has been willing to do as much as we needed or to let us roll with our own ideas and time frame and consult with her as needed.
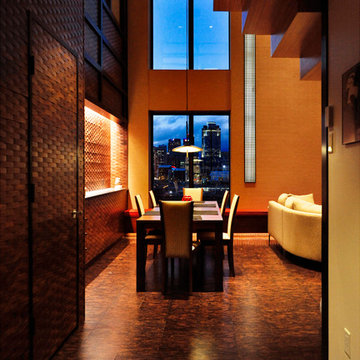
CCI Design Inc.
シンシナティにあるラグジュアリーな中くらいなコンテンポラリースタイルのおしゃれな玄関ロビー (濃色木目調のドア、白い壁、コルクフローリング、茶色い床) の写真
シンシナティにあるラグジュアリーな中くらいなコンテンポラリースタイルのおしゃれな玄関ロビー (濃色木目調のドア、白い壁、コルクフローリング、茶色い床) の写真
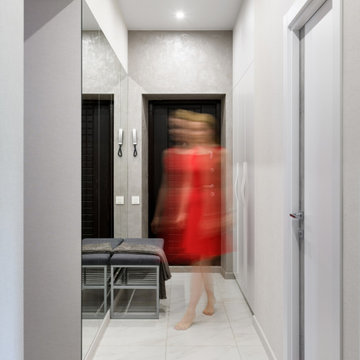
Всё чаще ко мне стали обращаться за ремонтом вторичного жилья, эта квартира как раз такая. Заказчики уже тут жили до нашего знакомства, их устраивали площадь и локация квартиры, просто они решили сделать новый капительный ремонт. При работе над объектом была одна сложность: потолок из гипсокартона, который заказчики не хотели демонтировать. Пришлось делать новое размещение светильников и электроустановок не меняя потолок. Ниши под двумя окнами в кухне-гостиной и радиаторы в этих нишах были изначально разных размеров, мы сделали их одинаковыми, а старые радиаторы поменяли на новые нмецкие. На полу пробка, блок кондиционера покрашен в цвет обоев, фортепиано - винтаж, подоконники из искусственного камня в одном цвете с кухонной столешницей.
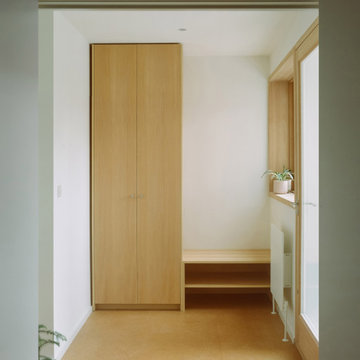
From Works oversaw all phases of the project from concept to completion to reconfigure and extend an existing garage of a semi-detached home in Blackheath, South London into a simple, robust and light filled kitchen and dining space which creates a clear connection out to the garden through the generous glazed timber openings.
The spaces are purposefully simple in their design with a focus on creating generously proportioned rooms for a young family. The project uses a pared back material palette of white painted walls and fitted joinery with expressed deep timber windows and window seat to emphasise the connection and views out to the rear garden.
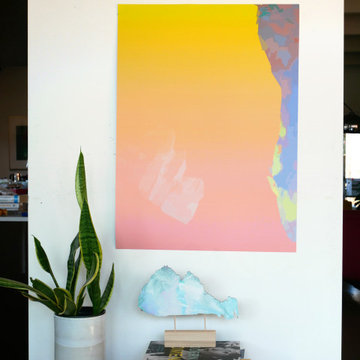
Artwork by artist Anne Hayden Stevens, available at annestevens.com
30x22" print, 'The Philosopher Walks: Rockfall'
6x10x2" standing sculpture, 'Mountain'.
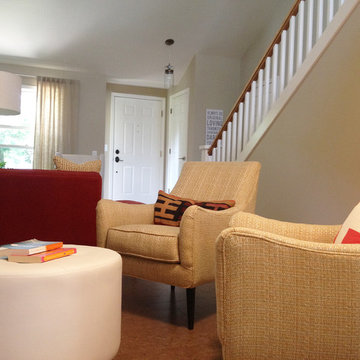
Marnie Keilholz
他の地域にあるお手頃価格の小さなモダンスタイルのおしゃれな玄関 (ベージュの壁、コルクフローリング、白いドア) の写真
他の地域にあるお手頃価格の小さなモダンスタイルのおしゃれな玄関 (ベージュの壁、コルクフローリング、白いドア) の写真
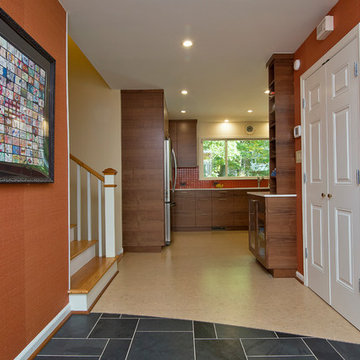
Marilyn Peryer Style House Photography
ローリーにあるお手頃価格の中くらいなミッドセンチュリースタイルのおしゃれな玄関ロビー (オレンジの壁、コルクフローリング、白いドア、ベージュの床) の写真
ローリーにあるお手頃価格の中くらいなミッドセンチュリースタイルのおしゃれな玄関ロビー (オレンジの壁、コルクフローリング、白いドア、ベージュの床) の写真
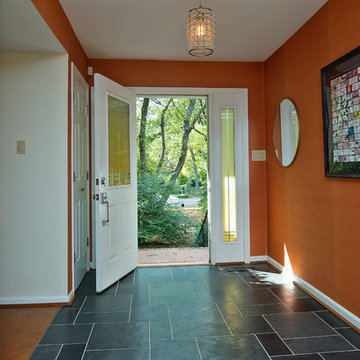
Marilyn Peryer Style House Photography
ローリーにあるお手頃価格の中くらいなミッドセンチュリースタイルのおしゃれな玄関ロビー (オレンジの壁、コルクフローリング、白いドア、ベージュの床) の写真
ローリーにあるお手頃価格の中くらいなミッドセンチュリースタイルのおしゃれな玄関ロビー (オレンジの壁、コルクフローリング、白いドア、ベージュの床) の写真
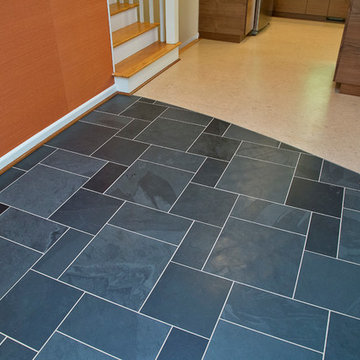
Marilyn Peryer Style House Photography
ローリーにあるお手頃価格の中くらいなミッドセンチュリースタイルのおしゃれな玄関ロビー (オレンジの壁、コルクフローリング、白いドア、ベージュの床) の写真
ローリーにあるお手頃価格の中くらいなミッドセンチュリースタイルのおしゃれな玄関ロビー (オレンジの壁、コルクフローリング、白いドア、ベージュの床) の写真
お手頃価格の、ラグジュアリーな玄関 (コルクフローリング) の写真
1
