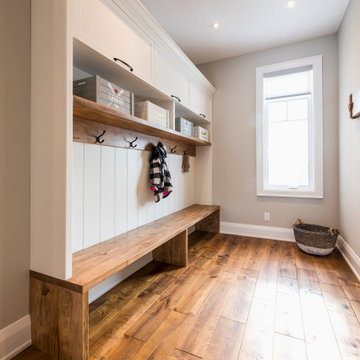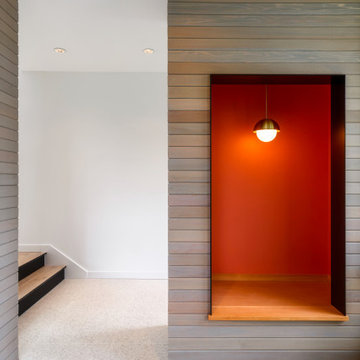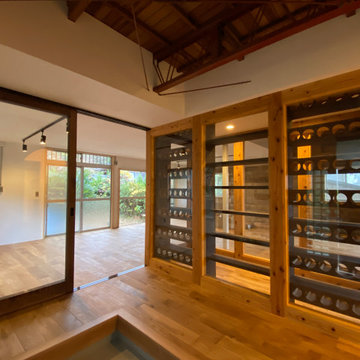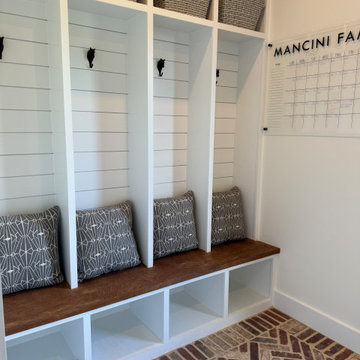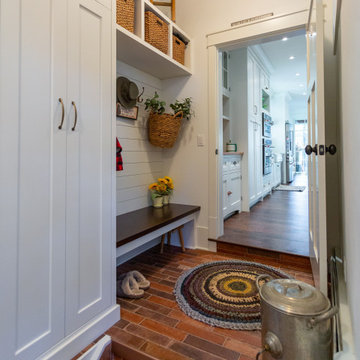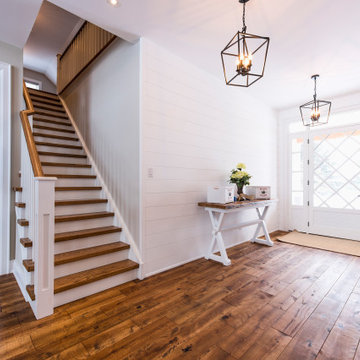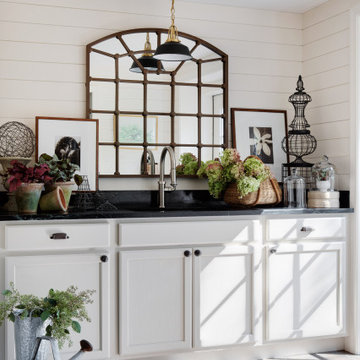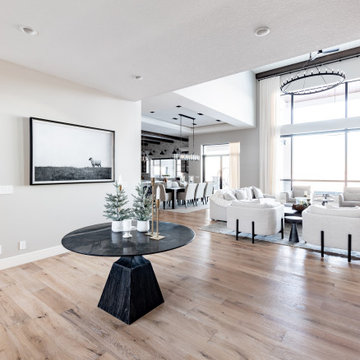高級な玄関 (白い壁、塗装板張りの壁) の写真
絞り込み:
資材コスト
並び替え:今日の人気順
写真 61〜80 枚目(全 141 枚)
1/4
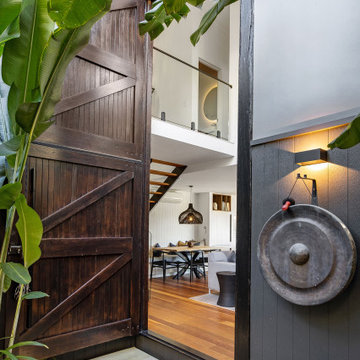
Giraffe entry door with Vietnamese entry "dong." Tropical garden leads through entry into open vaulted living area.
サンシャインコーストにある高級な小さなビーチスタイルのおしゃれな玄関ドア (白い壁、淡色無垢フローリング、濃色木目調のドア、茶色い床、三角天井、塗装板張りの壁) の写真
サンシャインコーストにある高級な小さなビーチスタイルのおしゃれな玄関ドア (白い壁、淡色無垢フローリング、濃色木目調のドア、茶色い床、三角天井、塗装板張りの壁) の写真

アトランタにある高級な中くらいなトランジショナルスタイルのおしゃれなマッドルーム (白い壁、濃色無垢フローリング、白いドア、茶色い床、折り上げ天井、塗装板張りの壁) の写真
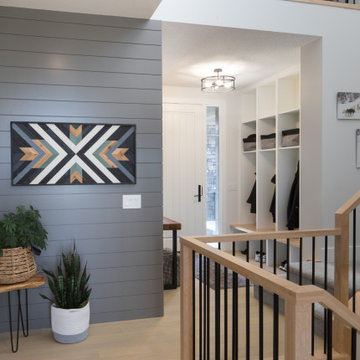
We are extremely proud of this client home as it was done during the 1st shutdown in 2020 while working remotely! Working with our client closely, we completed all of their selections on time for their builder, Broadview Homes.
Combining contemporary finishes with warm greys and light woods make this home a blend of comfort and style. The white clean lined hoodfan by Hammersmith, and the floating maple open shelves by Woodcraft Kitchens create a natural elegance. The black accents and contemporary lighting by Cartwright Lighting make a statement throughout the house.
We love the central staircase, the grey grounding cabinetry, and the brightness throughout the home. This home is a showstopper, and we are so happy to be a part of the amazing team!

階段から見おろす土間。
Photo by Masao Nishikawa
東京都下にある高級な中くらいなモダンスタイルのおしゃれな玄関 (白い壁、塗装板張りの壁、コンクリートの床、グレーのドア、グレーの床、塗装板張りの天井) の写真
東京都下にある高級な中くらいなモダンスタイルのおしゃれな玄関 (白い壁、塗装板張りの壁、コンクリートの床、グレーのドア、グレーの床、塗装板張りの天井) の写真
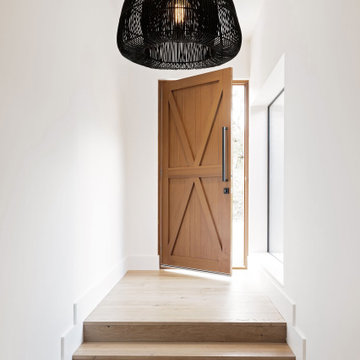
Nestled in the Adelaide Hills, 'The Modern Barn' is a reflection of it's site. Earthy, honest, and moody materials make this family home a lovely statement piece. With two wings and a central living space, this building brief was executed with maximizing views and creating multiple escapes for family members. Overlooking a north facing escarpment, the deck and pool overlook a stunning hills landscape and completes this building. reminiscent of a barn, but with all the luxuries.
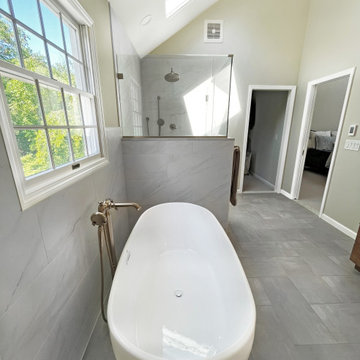
Mudroom/Foyer, Master Bathroom and Laundry Room renovation in Pennington, NJ. By relocating the laundry room to the second floor A&E was able to expand the mudroom/foyer and add a powder room. Functional bench seating and custom inset cabinetry not only hide the clutter but look beautiful when you enter the home. Upstairs master bath remodel includes spacious walk-in shower with bench, freestanding soaking tub, double vanity with plenty of storage. Mixed metal hardware including bronze and chrome. Water closet behind pocket door. Walk-in closet features custom built-ins for plenty of storage. Second story laundry features shiplap walls, butcher block countertop for folding, convenient sink and custom cabinetry throughout. Granite, quartz and quartzite and neutral tones were used throughout these projects.
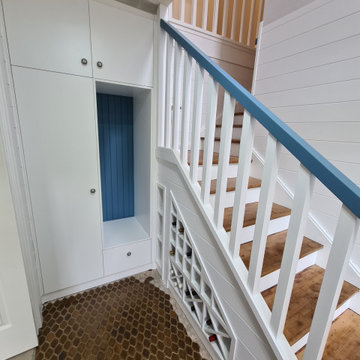
New under stair wine storage, cabinets, internal cladding and balustrading have completely changed this entrance. Just tiles to go
キャンベラにある高級な中くらいなおしゃれな玄関ロビー (白い壁、塗装板張りの壁) の写真
キャンベラにある高級な中くらいなおしゃれな玄関ロビー (白い壁、塗装板張りの壁) の写真
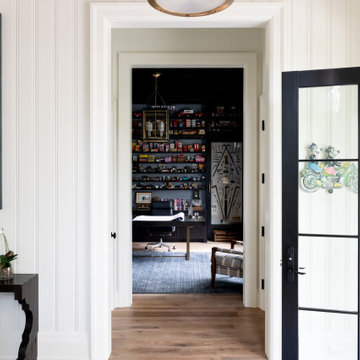
アトランタにある高級な広いトランジショナルスタイルのおしゃれな玄関ロビー (白い壁、淡色無垢フローリング、ベージュの床、表し梁、塗装板張りの壁) の写真

The Laguna Oak from the Alta Vista Collection is crafted from French white oak with a Nu Oil® finish.
ロサンゼルスにある高級な中くらいなラスティックスタイルのおしゃれな玄関ホール (白い壁、淡色無垢フローリング、木目調のドア、マルチカラーの床、表し梁、塗装板張りの壁) の写真
ロサンゼルスにある高級な中くらいなラスティックスタイルのおしゃれな玄関ホール (白い壁、淡色無垢フローリング、木目調のドア、マルチカラーの床、表し梁、塗装板張りの壁) の写真
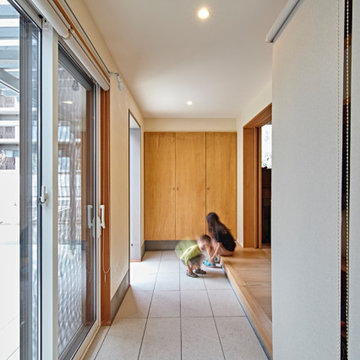
他の地域にある高級な中くらいなコンテンポラリースタイルのおしゃれな玄関 (白い壁、セラミックタイルの床、木目調のドア、ベージュの床、塗装板張りの天井、塗装板張りの壁、白い天井) の写真

Mudroom/Foyer, Master Bathroom and Laundry Room renovation in Pennington, NJ. By relocating the laundry room to the second floor A&E was able to expand the mudroom/foyer and add a powder room. Functional bench seating and custom inset cabinetry not only hide the clutter but look beautiful when you enter the home. Upstairs master bath remodel includes spacious walk-in shower with bench, freestanding soaking tub, double vanity with plenty of storage. Mixed metal hardware including bronze and chrome. Water closet behind pocket door. Walk-in closet features custom built-ins for plenty of storage. Second story laundry features shiplap walls, butcher block countertop for folding, convenient sink and custom cabinetry throughout. Granite, quartz and quartzite and neutral tones were used throughout these projects.
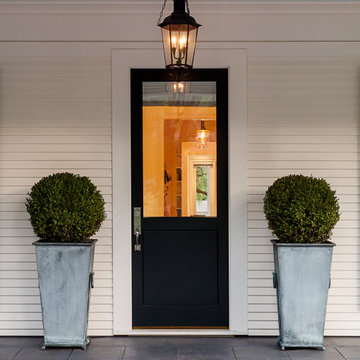
Originally a Sears and Roebuck kit house that was shipped out by train. The project included masonry, pool, woodwork, planting, veggie boxes and synthetic turf.
高級な玄関 (白い壁、塗装板張りの壁) の写真
4
