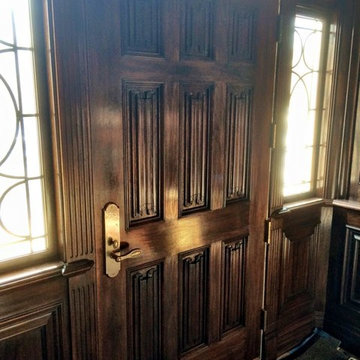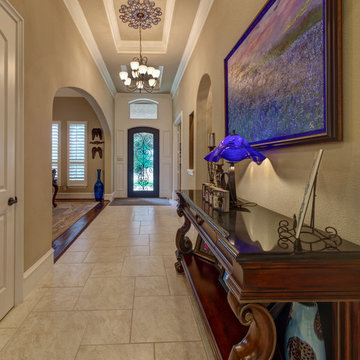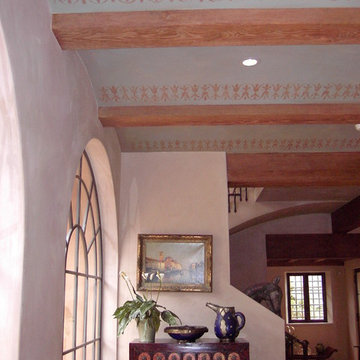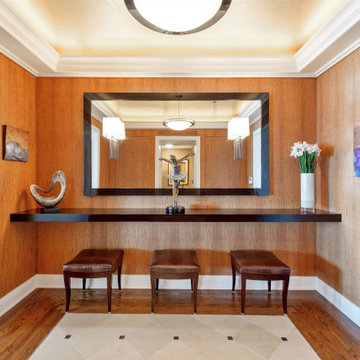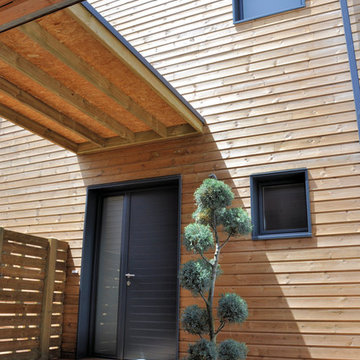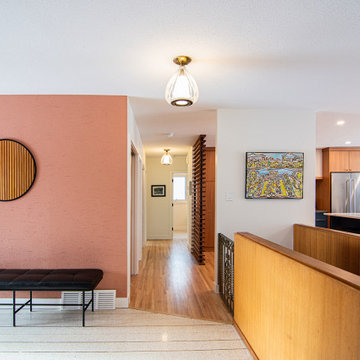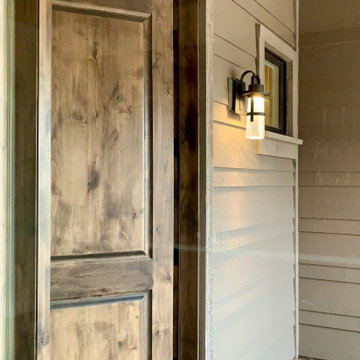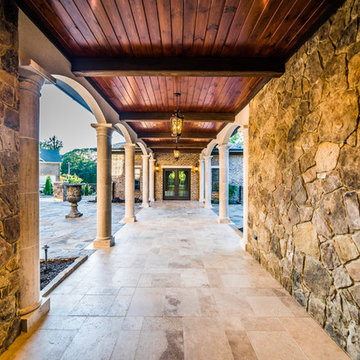高級な玄関ロビー (茶色い壁、ピンクの壁) の写真
絞り込み:
資材コスト
並び替え:今日の人気順
写真 101〜120 枚目(全 256 枚)
1/5
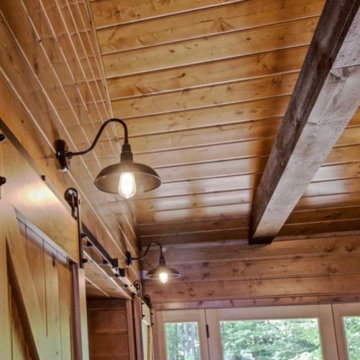
A rustic cabin set on a 5.9 acre wooded property on Little Boy Lake in Longville, MN, the design takes advantage of its secluded setting and stunning lake views. Covered porches on the forest-side and lake-side offer protection from the elements while allowing one to enjoy the fresh open air and unobstructed views. Once inside, one is greeted by a series of custom closet and bench built-ins hidden behind a pair of sliding wood barn doors. Ahead is a dramatic open great room with vaulted ceilings exposing the wood trusses and large circular chandeliers. Anchoring the space is a natural river-rock stone fireplace with windows on all sides capturing views of the forest and lake. A spacious kitchen with custom hickory cabinetry and cobalt blue appliances opens up the the great room creating a warm and inviting setting. The unassuming exterior is adorned in circle sawn cedar siding with red windows. The inside surfaces are clad in circle sawn wood boards adding to the rustic feel of the cabin.
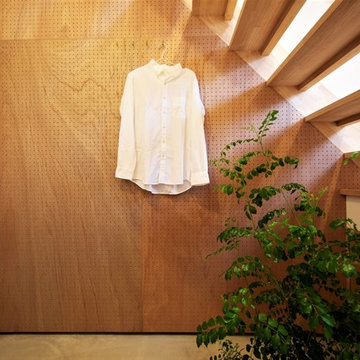
単身者に向けたアパート。6世帯すべての住戸は1階にエントランスを持つ長屋住宅形式。(1階で完結しているタイプ)(1階に広い土間を設え、2階に室を持つタイプ)(1・2階ともに同サイズのメゾネットタイプ)3種類のパターンを持ち、各パターン2住戸ずつとなっている。
他の地域にある高級な小さなアジアンスタイルのおしゃれな玄関ロビー (茶色い壁、コンクリートの床、白いドア、ベージュの床) の写真
他の地域にある高級な小さなアジアンスタイルのおしゃれな玄関ロビー (茶色い壁、コンクリートの床、白いドア、ベージュの床) の写真
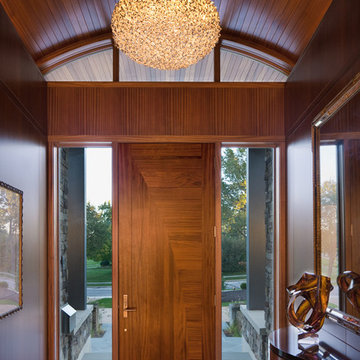
Architecture and Interior Design by Bialosky Cleveland; Art & Science Lighting Design, Furnishings and Decorating by Roger L Roman Interiors; Scott Pease Photography
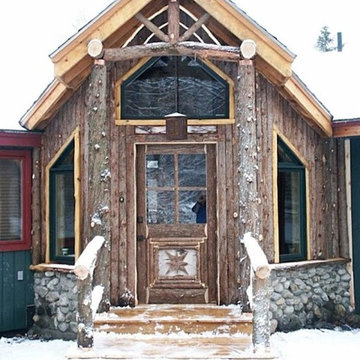
Conversion of traditional ranch to a lodge look was finalized by adding a new custom rustic entry that provides a needed mud room.
バーリントンにある高級な中くらいなラスティックスタイルのおしゃれな玄関ロビー (茶色い壁、スレートの床、濃色木目調のドア) の写真
バーリントンにある高級な中くらいなラスティックスタイルのおしゃれな玄関ロビー (茶色い壁、スレートの床、濃色木目調のドア) の写真
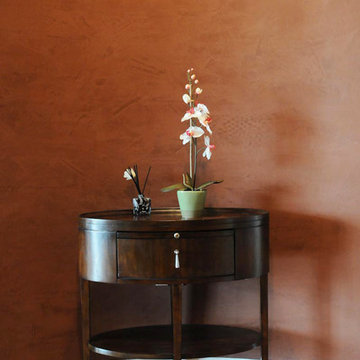
Venetian plaster wall. Smooth as glass to the touch. Easy to clean and the richness is like warn leather. Sexy yet functional entryway.
シカゴにある高級な中くらいなトランジショナルスタイルのおしゃれな玄関ロビー (茶色い壁) の写真
シカゴにある高級な中くらいなトランジショナルスタイルのおしゃれな玄関ロビー (茶色い壁) の写真
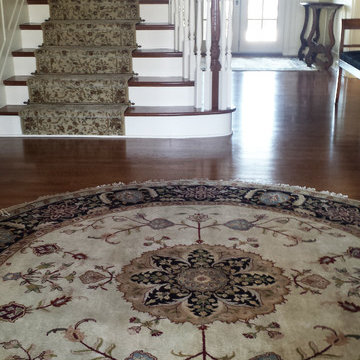
Nejad Rugs large round find hand knotted wool Tabriz Oriental Rug Design M022 GOBK from Signature Collection.
www.nejad.com 215-348-1255
フィラデルフィアにある高級な広いトラディショナルスタイルのおしゃれな玄関ロビー (茶色い壁、無垢フローリング、木目調のドア) の写真
フィラデルフィアにある高級な広いトラディショナルスタイルのおしゃれな玄関ロビー (茶色い壁、無垢フローリング、木目調のドア) の写真
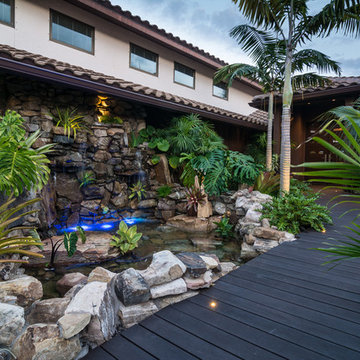
The grand stone veneer wall gives way to an entrance of equal luxury, a pathway of Ipe wood decking crosses a stream, babbling between two flowing water walls, through exotic tropical landscaping to welcome you home. Photo: Geza Darrah
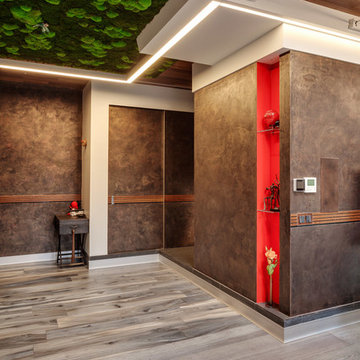
Паркет и керамогранит на полу сливаются в реальности настолько, что паркетчики, не заметив разницы, покрыли маслом половину площади, покрытой плиткой.
На потолке - полянка из мха, на которой поселилась стеклянная стрекоза.
Архитектор: Гайк Асатрян
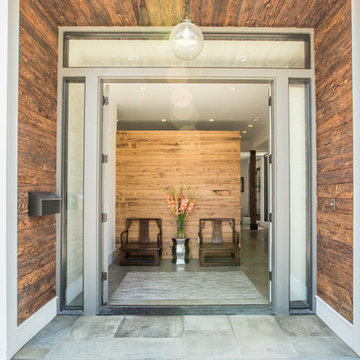
Dania Bagia Photography
In 2014, when new owners purchased one of the grand, 19th-century "summer cottages" that grace historic North Broadway in Saratoga Springs, Old Saratoga Restorations was already intimately acquainted with it.
Year after year, the previous owner had hired OSR to work on one carefully planned restoration project after another. What had not been dealt with in the previous restoration projects was the Eliza Doolittle of a garage tucked behind the stately home.
Under its dingy aluminum siding and electric bay door was a proper Victorian carriage house. The new family saw both the charm and potential of the building and asked OSR to turn the building into a single family home.
The project was granted an Adaptive Reuse Award in 2015 by the Saratoga Springs Historic Preservation Foundation for the project. Upon accepting the award, the owner said, “the house is similar to a geode, historic on the outside, but shiny and new on the inside.”
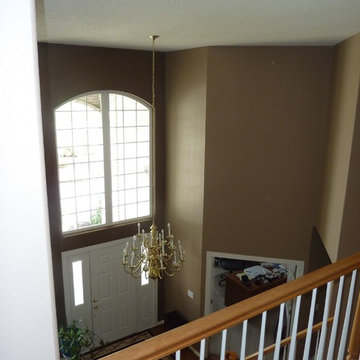
This view of the entryway shows this home's terrific use of natural light. We wanted to use a color that would accentuate the interesting shape of the walls. At night, the light fixture lights up the room in a unique way.
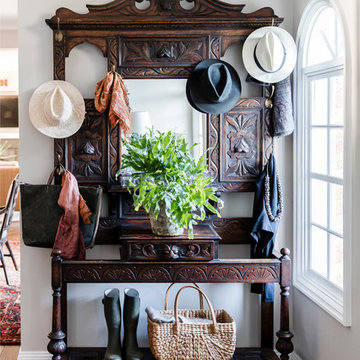
Maree Homer Photography
シドニーにある高級な広いトランジショナルスタイルのおしゃれな玄関ロビー (ピンクの壁、濃色無垢フローリング) の写真
シドニーにある高級な広いトランジショナルスタイルのおしゃれな玄関ロビー (ピンクの壁、濃色無垢フローリング) の写真
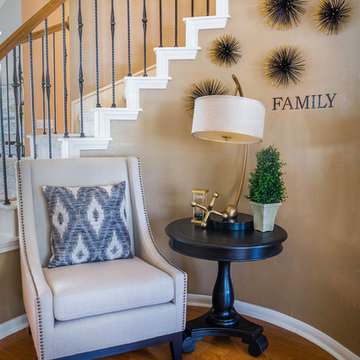
DeWayne Hill Photography, Transitional Entry Space, The client wanted to redesign her entire entry, Wayfair Chair, Table, and Lamp. The lamp is Uttermost.
高級な玄関ロビー (茶色い壁、ピンクの壁) の写真
6
