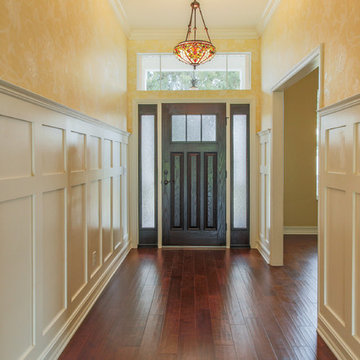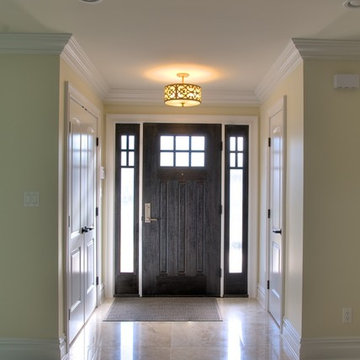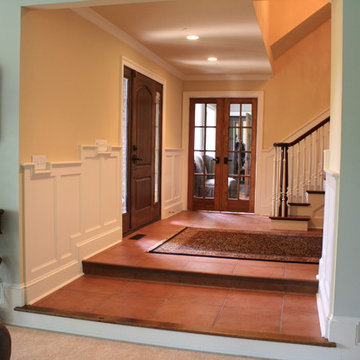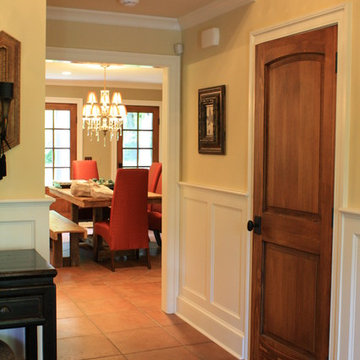高級な玄関 (濃色木目調のドア、黄色い壁) の写真
絞り込み:
資材コスト
並び替え:今日の人気順
写真 1〜20 枚目(全 77 枚)
1/4

Architect: Michelle Penn, AIA This is remodel & addition project of an Arts & Crafts two-story home. It included the Kitchen & Dining remodel and an addition of an Office, Dining, Mudroom & 1/2 Bath. The new Mudroom has a bench & hooks for coats and storage. The skylight and angled ceiling create an inviting and warm entry from the backyard. Photo Credit: Jackson Studios

Foyer. The Sater Design Collection's luxury, farmhouse home plan "Manchester" (Plan #7080). saterdesign.com
マイアミにある高級な中くらいなカントリー風のおしゃれな玄関ロビー (黄色い壁、スレートの床、濃色木目調のドア) の写真
マイアミにある高級な中くらいなカントリー風のおしゃれな玄関ロビー (黄色い壁、スレートの床、濃色木目調のドア) の写真
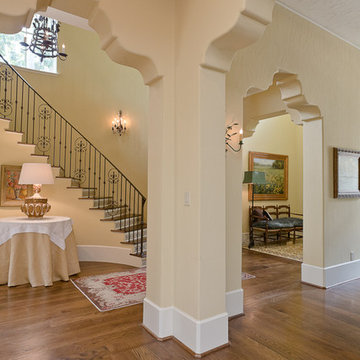
Moorish Style Custom Arches Copied from a Circa 1920's building in Santa Barbara.
Concrete Tile Rugs in the Mirror Image front and Rear Entry Foyers.
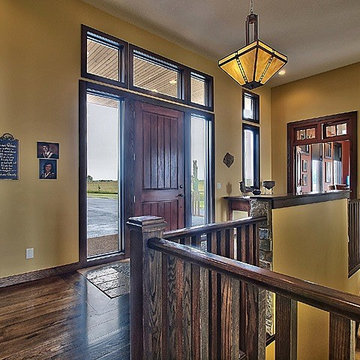
The nice wide entryway has 12'-0" ceilings and provides some privacy before entering the living areas of the home.
カルガリーにある高級な広いトラディショナルスタイルのおしゃれな玄関ロビー (黄色い壁、濃色無垢フローリング、濃色木目調のドア) の写真
カルガリーにある高級な広いトラディショナルスタイルのおしゃれな玄関ロビー (黄色い壁、濃色無垢フローリング、濃色木目調のドア) の写真
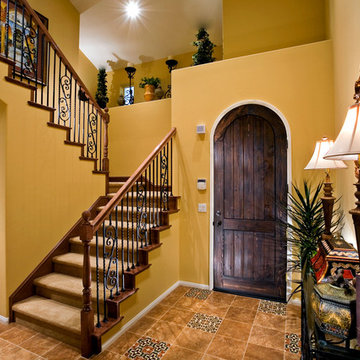
Studio Blue
オレンジカウンティにある高級な中くらいな地中海スタイルのおしゃれな玄関ロビー (黄色い壁、大理石の床、濃色木目調のドア) の写真
オレンジカウンティにある高級な中くらいな地中海スタイルのおしゃれな玄関ロビー (黄色い壁、大理石の床、濃色木目調のドア) の写真
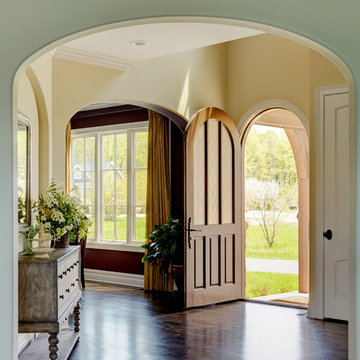
Entry door is custom 2-1/4" white oak and features three leaded glass panels. Rocky Mountain Fleur de Lis Escutcheon and Old World Lever in White Bronze. Photo by Mike Kaskel.
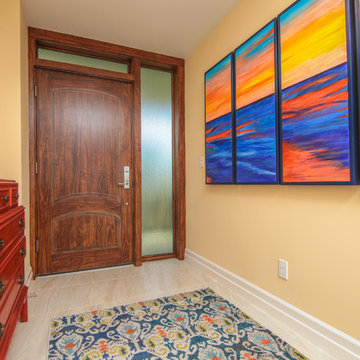
Entry door was custom faux painted to mimic the walnut in the stairs, cabinets and dining table. The door is actually a flat, fiberglass. A contemporary sunset painting was commissioned to hide electrical panels that could not be relocated in the remodel.

This mud room connects the garage to the home and provides ample space for coats, boots and hats. It also provides space for mail, newspapers, 3 charging stations and a shredder behind the full height door. The cabinetry is red birch by Omega.
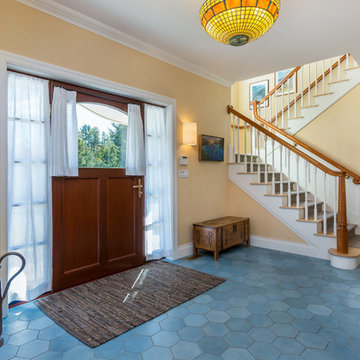
ポートランド(メイン)にある高級な中くらいなトラディショナルスタイルのおしゃれな玄関ドア (黄色い壁、セラミックタイルの床、濃色木目調のドア、青い床) の写真
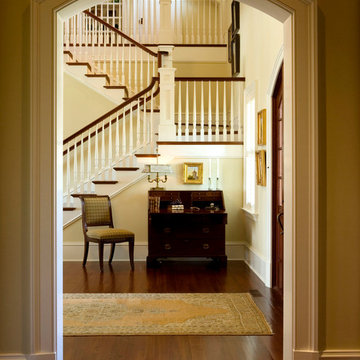
White Wood Trim Surround an Arched Opening which Frames the Formal Entry and Grand Staircase
チャールストンにある高級な広いトラディショナルスタイルのおしゃれな玄関ロビー (黄色い壁、無垢フローリング、濃色木目調のドア) の写真
チャールストンにある高級な広いトラディショナルスタイルのおしゃれな玄関ロビー (黄色い壁、無垢フローリング、濃色木目調のドア) の写真

Photographer: Calgary Photos
Builder: www.timberstoneproperties.ca
カルガリーにある高級な広いトラディショナルスタイルのおしゃれな玄関ロビー (黄色い壁、スレートの床、濃色木目調のドア) の写真
カルガリーにある高級な広いトラディショナルスタイルのおしゃれな玄関ロビー (黄色い壁、スレートの床、濃色木目調のドア) の写真
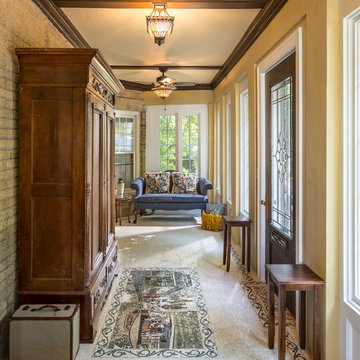
The ceiling was retained, retrimmed with 1 x 6 trim boards hiding the electrical runs. The clean sharp lines of the window and door are evident. A repurposed 90” x 38” wide entry door with mortised hinges and lock was refinished thus tying together the old with the new.
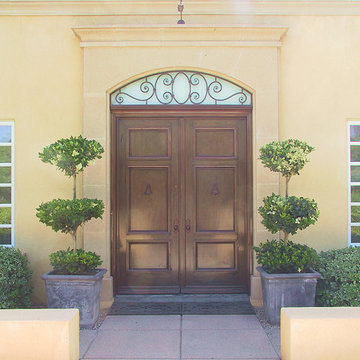
These 8' tall mahogany doors have been aged and stained to look like they are 200 years old. The panels are made from one wide plank of Honduras mahogany to complete the classic look of these doors. Photo by Wayne Hausknecht.
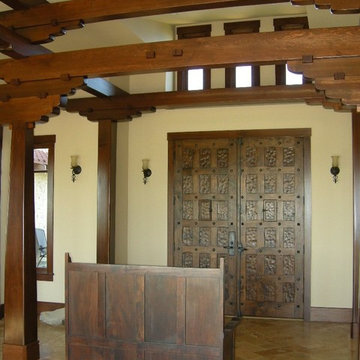
this is the inside of the entry looking back at the entry doors. The travertine herringbone floor continues into the kitchen and dining area. the beams were custom made for the space.
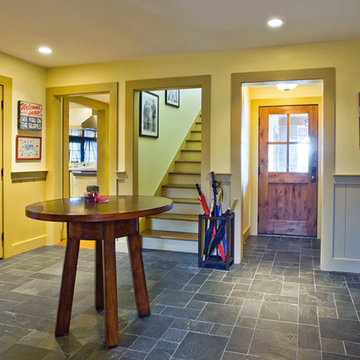
Mudroom looking south. stairway leads to upper level Home Office and Bathroom.
Photo by Peter LaBau
ソルトレイクシティにある高級な広いトラディショナルスタイルのおしゃれな玄関ロビー (黄色い壁、スレートの床、濃色木目調のドア) の写真
ソルトレイクシティにある高級な広いトラディショナルスタイルのおしゃれな玄関ロビー (黄色い壁、スレートの床、濃色木目調のドア) の写真
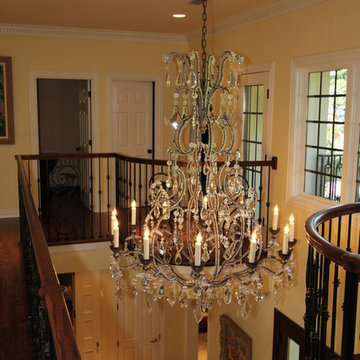
This two story entry foyer is simply stunning. Natural light pours through the glass front door and upper windows. A crystal chandelier lights the entrance in the evening. Twin balconies on the second level add architectural elegance with their detailed wrought iron railings.
This whole house remodel in Amarillo features fine architectural details throughout. Sanders Design Build remodeled the kitchen, a caterer's kitchen and butler's pantry, living and dining rooms, bedrooms, entry and staircase, and several bathrooms in the home. Please look through all the project photos to see the elegant finishes that were selected for each room
高級な玄関 (濃色木目調のドア、黄色い壁) の写真
1
