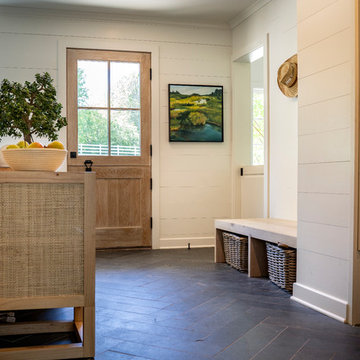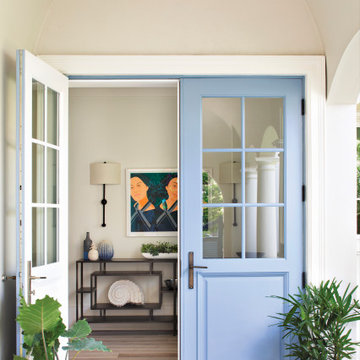高級な玄関 (青いドア、緑のドア、淡色木目調のドア) の写真
絞り込み:
資材コスト
並び替え:今日の人気順
写真 1〜20 枚目(全 1,743 枚)
1/5
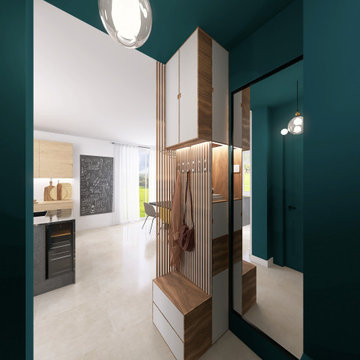
Afin de délimiter visuellement l'espace entrée, nous avons peint les murs ainsi que le plafond pour créer un sas de
パリにある高級な小さなモダンスタイルのおしゃれな玄関ロビー (青い壁、セラミックタイルの床、青いドア、ベージュの床) の写真
パリにある高級な小さなモダンスタイルのおしゃれな玄関ロビー (青い壁、セラミックタイルの床、青いドア、ベージュの床) の写真

Entry foyer features a custom offset pivot door with thin glass lites over a Heppner Hardwoods engineered white oak floor. The door is by the Pivot Door Company.

Front entry to mid-century-modern renovation with green front door with glass panel, covered wood porch, wood ceilings, wood baseboards and trim, hardwood floors, large hallway with beige walls, built-in bookcase, floor to ceiling window and sliding screen doors in Berkeley hills, California
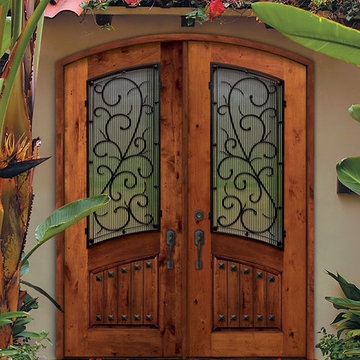
SKU E91662WB-WE8ATDB
Prehung SKU WE8ATDB
Associated Door SKU E91662WB
Associated Products skus E91662WB , E91672WB , E91742WB , E91752WB , E91842WB , E91852WB , E91862WB
Door Configuration Double Door
Prehung Options Prehung/Door with Frame and Hinges
Prehung Options Prehung
PreFinished Options No
Grain Knotty Alder
Material Wood
Door Width- 2(36")[6'-0"]
Door height 96 in. (8-0)
Door Size 6'-0" x 8'-0"
Thickness (inch) 1 3/4 (1.75)
Rough Opening 74-3/4 x 98-1/2
DP Rating +50.0|-50.0
Product Type Entry Door
Door Type Exterior
Door Style Arch Top
Lite Style Arch Lite
Panel Style No
Approvals Wind-load Rated, FSC (Forest Stewardship Council), SFI (Sustainable Forestry Initiative)
Door Options No
Door Glass Type Double Glazed
Door Glass Features Tempered
Glass Texture No
Glass Caming No
Door Model Bellagio
Door Construction Estancia
Collection External Wrought Iron
Brand GC
Shipping Size (w)"x (l)"x (h)" 25" (w)x 108" (l)x 52" (h)
Weight 400.0000

Winner of the 2018 Tour of Homes Best Remodel, this whole house re-design of a 1963 Bennet & Johnson mid-century raised ranch home is a beautiful example of the magic we can weave through the application of more sustainable modern design principles to existing spaces.
We worked closely with our client on extensive updates to create a modernized MCM gem.
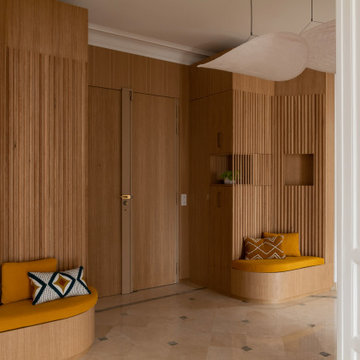
Entrée et porte revêtue de placage chêne. Meuble d’entrée multi-fonctions avec niches avec vide-poche, coulissant à chaussures, penderies, placard technique, banquettes coffre pour rangement…

パリにある高級な中くらいなコンテンポラリースタイルのおしゃれな玄関ロビー (青い壁、セラミックタイルの床、青いドア、青い床、羽目板の壁) の写真
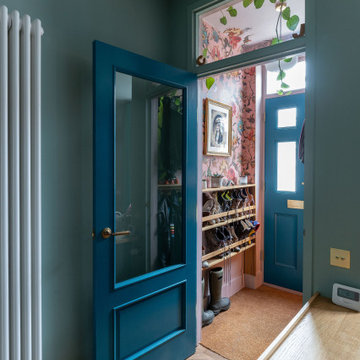
An impeccable entryway with beautiful features and colours. The previous doors have been replaced with new teal doors, looking very trendy and inviting. A feature wall has been designed with stunning pink House of Hackney wallpaper. The floral designs on the wallpaper adds a revitalising sense and allows a welcoming space as soon as someone enters the house. A shoe rack has been mounted to the wall, a very ideal and efficient space. Renovation by Absolute Project Management
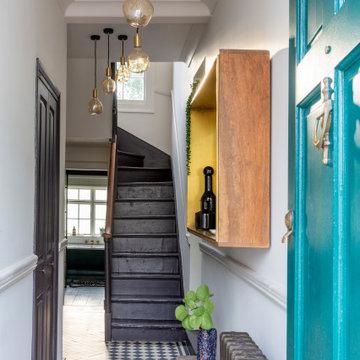
The entrance of the property was tiled with original Georgian black and white checked tiles. The original stairs were painted brown and the walls kept neutral to maximises the sense of space.
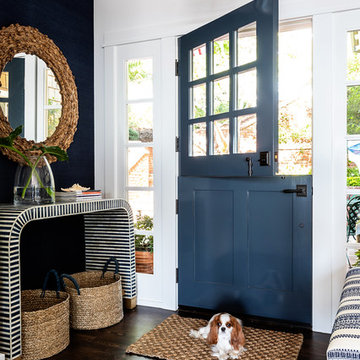
We made some small structural changes and then used coastal inspired decor to best complement the beautiful sea views this Laguna Beach home has to offer.
Project designed by Courtney Thomas Design in La Cañada. Serving Pasadena, Glendale, Monrovia, San Marino, Sierra Madre, South Pasadena, and Altadena.
For more about Courtney Thomas Design, click here: https://www.courtneythomasdesign.com/
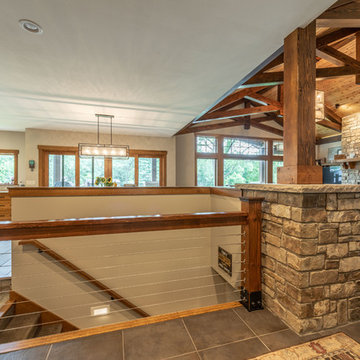
This Great room is fitted with timber frame scissor trusses ,Cedar t and g ceiling and a beautiful stone fireplace with wrap around mantel. Great room windows of the lake and tile thru out. also fitted with cable rail
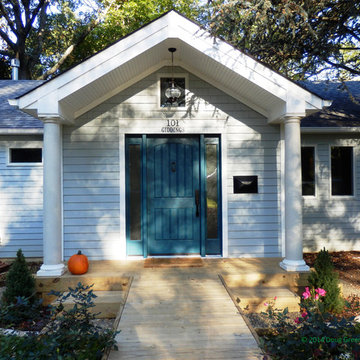
Because the lot is two tiered, a "boardwalk" bridge spans from the upper tier of the front yard to the front door at floor level. The boardwalk fits well with the coastal style of this Annapolis home.
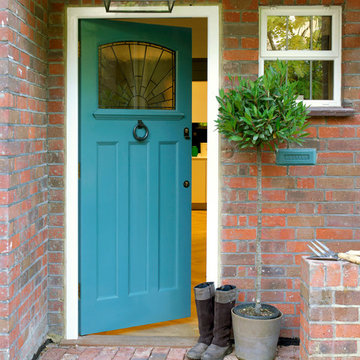
This welcoming front door is a modern reproduction which is in keeping with the 1920's heritage of the house. The lantern is an effective but stylish way to light the area.
CLPM project manager tip - invest well. Front doors should be well made and thermally efficient, as well as stylish. If you live in a rural location or your door is hidden from view then do consider additional security.
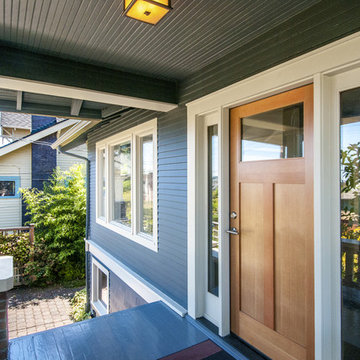
Dan Farmer- Seattle Home Tours
シアトルにある高級な中くらいなトラディショナルスタイルのおしゃれな玄関ドア (青い壁、塗装フローリング、淡色木目調のドア、青い床) の写真
シアトルにある高級な中くらいなトラディショナルスタイルのおしゃれな玄関ドア (青い壁、塗装フローリング、淡色木目調のドア、青い床) の写真
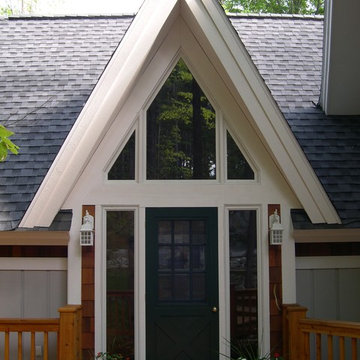
The A-Frame gable pronounces the new entrance to this renovated home. Transom windows over the entrance illuminate the foyer.
Photo by Sidock Architects
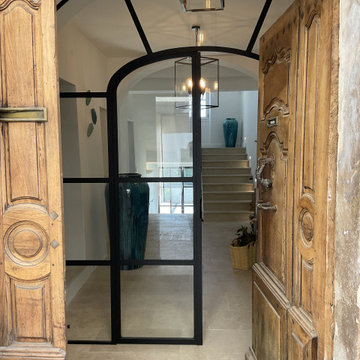
マルセイユにある高級な中くらいな地中海スタイルのおしゃれな玄関ホール (白い壁、トラバーチンの床、淡色木目調のドア、ベージュの床) の写真
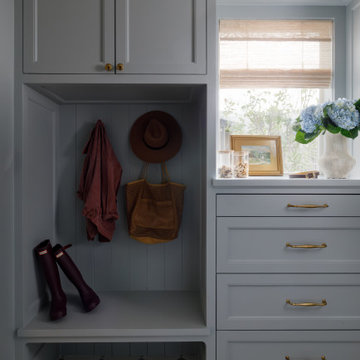
Mudroom, Custom Built Cabinets, Tile Floors, Countertops, Paint, Electrical, Wood, Electrical Fixture Install
ヒューストンにある高級な中くらいなトラディショナルスタイルのおしゃれなマッドルーム (青い壁、セラミックタイルの床、青いドア、グレーの床) の写真
ヒューストンにある高級な中くらいなトラディショナルスタイルのおしゃれなマッドルーム (青い壁、セラミックタイルの床、青いドア、グレーの床) の写真
高級な玄関 (青いドア、緑のドア、淡色木目調のドア) の写真
1
