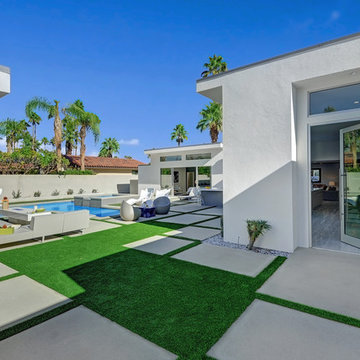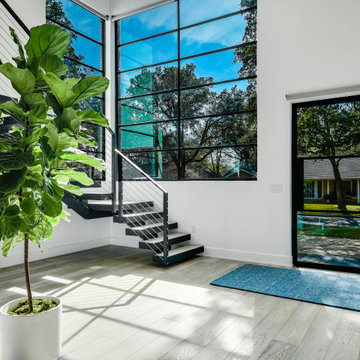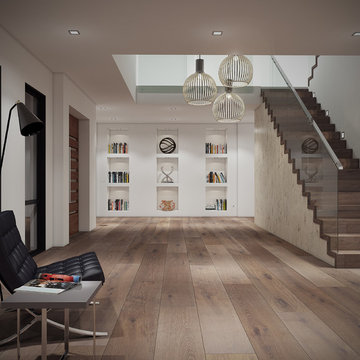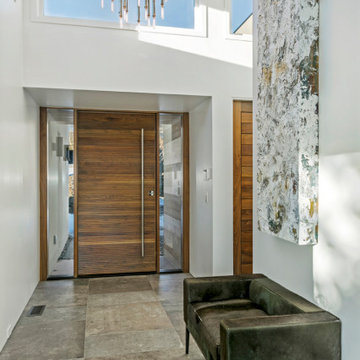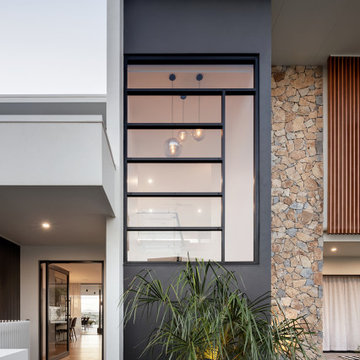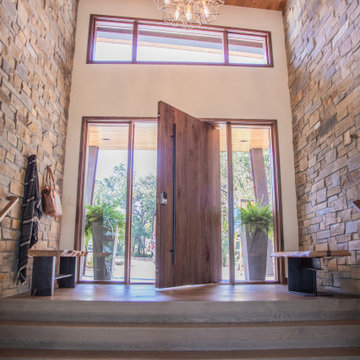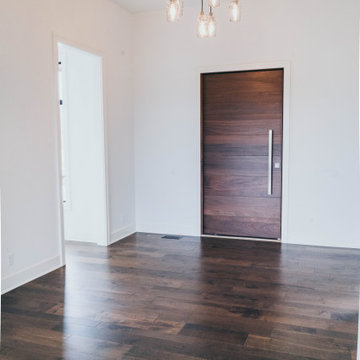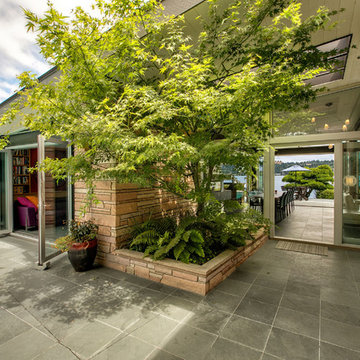高級な回転式ドア玄関 (白い壁) の写真
絞り込み:
資材コスト
並び替え:今日の人気順
写真 1〜20 枚目(全 439 枚)
1/4

Front entry of the amazing 2-story modern plan "The Astoria". View plan THD-8654: https://www.thehousedesigners.com/plan/the-astoria-8654/
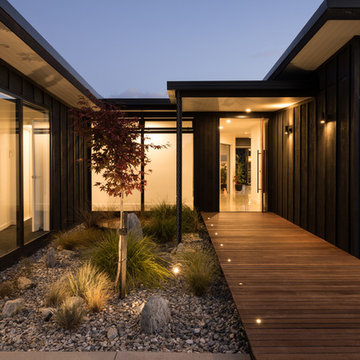
A single storied ‘H’ shaped floor plan was developed around a central courtyard. This provides ample opportunity to capture views and light from various internal spaces, while maintaining complete privacy between neighbours.
Photography by Mark Scowen

The Vineyard Farmhouse in the Peninsula at Rough Hollow. This 2017 Greater Austin Parade Home was designed and built by Jenkins Custom Homes. Cedar Siding and the Pine for the soffits and ceilings was provided by TimberTown.
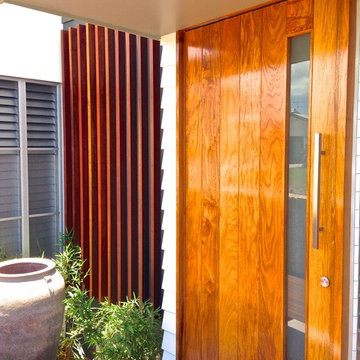
This project is an amazing building which floats and steps with the gradient of the narrow site. The building has a facade that will create a dramatic sense of space while allowing light and shadows to give the building great depth and shape. This house has a large suspended slab which forms the upper level of open plan living which extends to the balcony to enhance the spectacular ocean views back over Yeppoon.
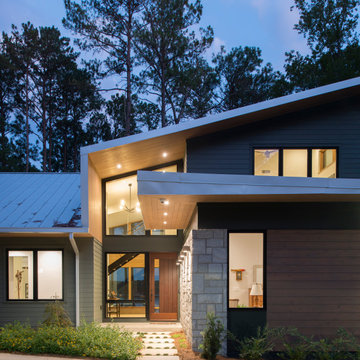
We designed this 3,162 square foot home for empty-nesters who love lake life. Functionally, the home accommodates multiple generations. Elderly in-laws stay for prolonged periods, and the homeowners are thinking ahead to their own aging in place. This required two master suites on the first floor. Accommodations were made for visiting children upstairs. Aside from the functional needs of the occupants, our clients desired a home which maximizes indoor connection to the lake, provides covered outdoor living, and is conducive to entertaining. Our concept celebrates the natural surroundings through materials, views, daylighting, and building massing.
We placed all main public living areas along the rear of the house to capitalize on the lake views while efficiently stacking the bedrooms and bathrooms in a two-story side wing. Secondary support spaces are integrated across the front of the house with the dramatic foyer. The front elevation, with painted green and natural wood siding and soffits, blends harmoniously with wooded surroundings. The lines and contrasting colors of the light granite wall and silver roofline draws attention toward the entry and through the house to the real focus: the water. The one-story roof over the garage and support spaces takes flight at the entry, wraps the two-story wing, turns, and soars again toward the lake as it approaches the rear patio. The granite wall extending from the entry through the interior living space is mirrored along the opposite end of the rear covered patio. These granite bookends direct focus to the lake.
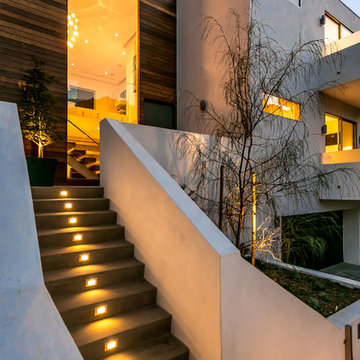
Drought resistant landscape
ipe wood siding
smooth stucco
semi-permeable driveway with river rock
Custom ipe pivot door
#buildboswell
Linda Kasian
ロサンゼルスにある高級な中くらいなモダンスタイルのおしゃれな玄関ドア (コンクリートの床、黒いドア、白い壁) の写真
ロサンゼルスにある高級な中くらいなモダンスタイルのおしゃれな玄関ドア (コンクリートの床、黒いドア、白い壁) の写真
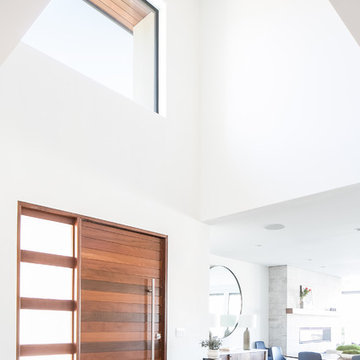
The entry to this modern home features a wood pivot door and sidelight to echo the Ipe siding on the exterior of the home. A metal entry console gives the family a place to store their items, while not obstructing the view of the water beyond. Photography by Ryan Garvin.
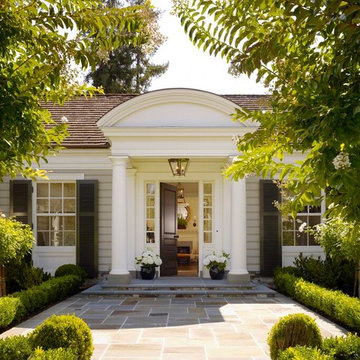
Front entrance framed by Doric columns and a curved pediment above. Photographer: Matthew Millman
高級な広いトラディショナルスタイルのおしゃれな玄関ドア (白い壁、セラミックタイルの床、濃色木目調のドア、マルチカラーの床) の写真
高級な広いトラディショナルスタイルのおしゃれな玄関ドア (白い壁、セラミックタイルの床、濃色木目調のドア、マルチカラーの床) の写真

The Ipe rain-screen extends back into the entry alcove and is integrated with a 5-foot wide pivot door. The experience creates a unique sense of mystery, surprise and delight as you enter through into the expansive great room.
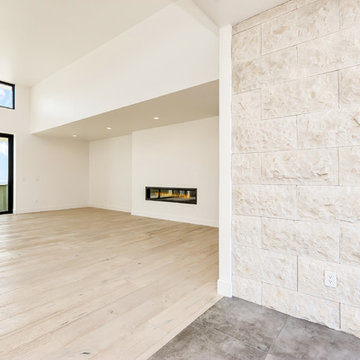
Architect: Studio L - Robin Gates
Builder: CK Rogers
Designer: Erica Salmans
Photographer: Pilar Maesner
ボイシにある高級な広いコンテンポラリースタイルのおしゃれな玄関ドア (白い壁、磁器タイルの床、ガラスドア、グレーの床) の写真
ボイシにある高級な広いコンテンポラリースタイルのおしゃれな玄関ドア (白い壁、磁器タイルの床、ガラスドア、グレーの床) の写真
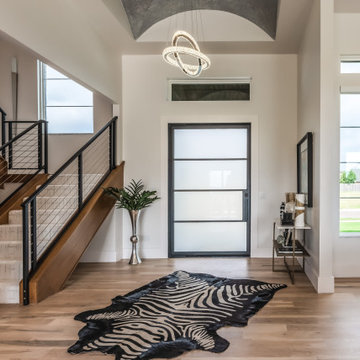
Entry and staircase
オクラホマシティにある高級な広いコンテンポラリースタイルのおしゃれな玄関ロビー (白い壁、淡色無垢フローリング、黒いドア) の写真
オクラホマシティにある高級な広いコンテンポラリースタイルのおしゃれな玄関ロビー (白い壁、淡色無垢フローリング、黒いドア) の写真
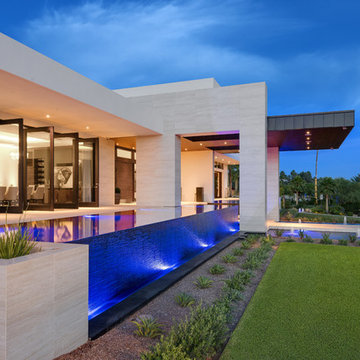
A grande entrance to compliment the amazing architecture by Drewett Works. We worked with Brimley Development to create a truly striking entrance. Custom designed stainless lautner edge details create the illusion that the structure and patios are floating on water. The black interiors and stone work create an amazing mirror reflection. Photos are by Michael Duerinckx.
高級な回転式ドア玄関 (白い壁) の写真
1
