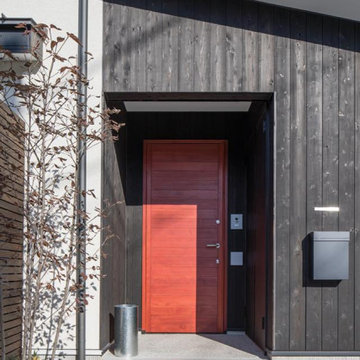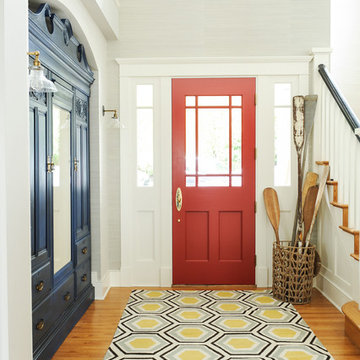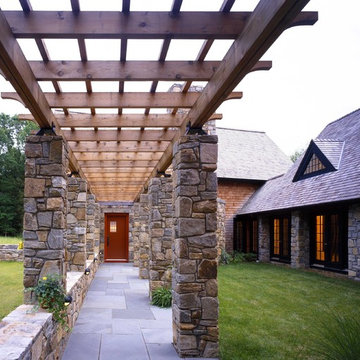高級なダッチドア、片開きドア玄関 (紫のドア、赤いドア) の写真
絞り込み:
資材コスト
並び替え:今日の人気順
写真 1〜20 枚目(全 282 枚)

This mudroom/laundry room was designed to accommodate all who reside within - cats included! This custom cabinet was designed to house the litter box. This remodel and addition was designed and built by Meadowlark Design+Build in Ann Arbor, Michigan. Photo credits Sean Carter
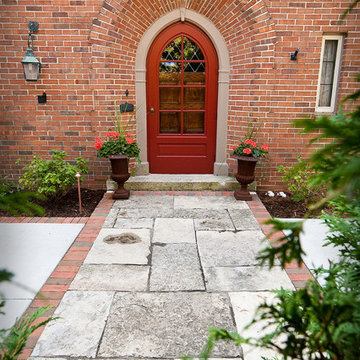
The lannon stone used for the paving at this front door entry was salvaged from the over 70 year old original patio. Most of the pieces measured over five inches thick.
Westhauser Photography
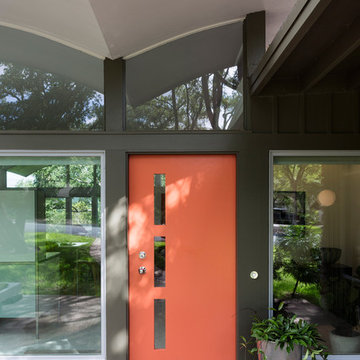
Whit Preston; styling by Creative & Sons
オースティンにある高級な中くらいなミッドセンチュリースタイルのおしゃれな玄関ドア (赤いドア) の写真
オースティンにある高級な中くらいなミッドセンチュリースタイルのおしゃれな玄関ドア (赤いドア) の写真
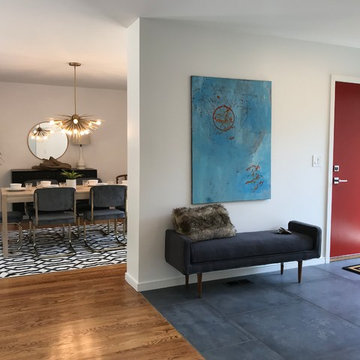
We replaced the original entry slate with new porcelain tiles that convey the original mid-century feel. Adding new floor to ceiling store-front windows allow the entry to be flooded with light creating an enviting Entry.
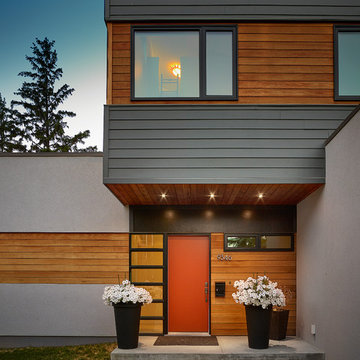
Merle Prosofsky
エドモントンにある高級な広いコンテンポラリースタイルのおしゃれな玄関ドア (赤いドア、コンクリートの床、グレーの床) の写真
エドモントンにある高級な広いコンテンポラリースタイルのおしゃれな玄関ドア (赤いドア、コンクリートの床、グレーの床) の写真
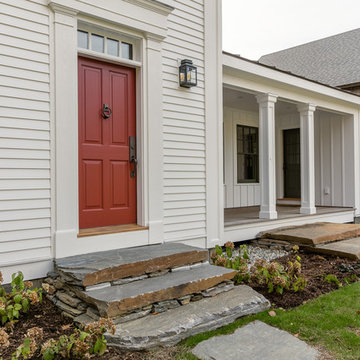
Jim Mauchly @ Mountain Graphics Photography
ボストンにある高級な広いカントリー風のおしゃれな玄関ドア (白い壁、淡色無垢フローリング、赤いドア) の写真
ボストンにある高級な広いカントリー風のおしゃれな玄関ドア (白い壁、淡色無垢フローリング、赤いドア) の写真

Eric Staudenmaier
他の地域にある高級な広いコンテンポラリースタイルのおしゃれな玄関ホール (白い壁、スレートの床、赤いドア、黒い床) の写真
他の地域にある高級な広いコンテンポラリースタイルのおしゃれな玄関ホール (白い壁、スレートの床、赤いドア、黒い床) の写真

The entry area became an 'urban mudroom' with ample storage and a small clean workspace that can also serve as an additional sleeping area if needed. Glass block borrows natural light from the abutting corridor while maintaining privacy.
Photos by Eric Roth.
Construction by Ralph S. Osmond Company.
Green architecture by ZeroEnergy Design.
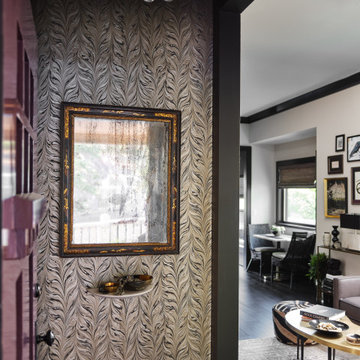
Entry
サンフランシスコにある高級な中くらいなトランジショナルスタイルのおしゃれな玄関ロビー (黒い壁、濃色無垢フローリング、紫のドア、黒い床) の写真
サンフランシスコにある高級な中くらいなトランジショナルスタイルのおしゃれな玄関ロビー (黒い壁、濃色無垢フローリング、紫のドア、黒い床) の写真
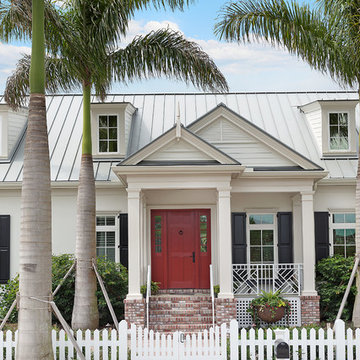
Siesta Key Low Country front of home featuring red door entry, white picket fence, detailed columns, and brick entry way.
This is a very well detailed custom home on a smaller scale, measuring only 3,000 sf under a/c. Every element of the home was designed by some of Sarasota's top architects, landscape architects and interior designers. One of the highlighted features are the true cypress timber beams that span the great room. These are not faux box beams but true timbers. Another awesome design feature is the outdoor living room boasting 20' pitched ceilings and a 37' tall chimney made of true boulders stacked over the course of 1 month.
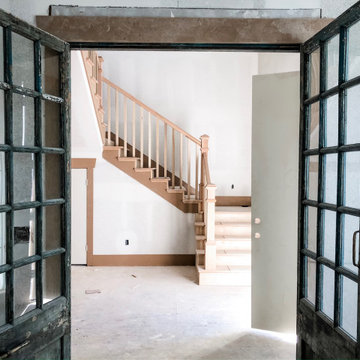
Vintage doors from the music room that open up to a light filled entryway and stairwell.
オースティンにある高級な中くらいなトラディショナルスタイルのおしゃれな玄関ロビー (グレーの壁、赤いドア) の写真
オースティンにある高級な中くらいなトラディショナルスタイルのおしゃれな玄関ロビー (グレーの壁、赤いドア) の写真
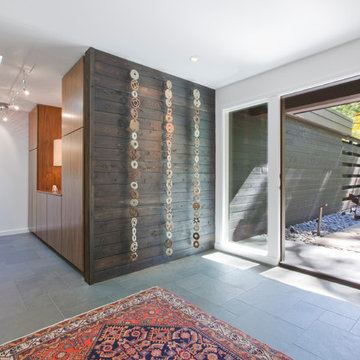
Midcentury Inside-Out Entry Wall brings outside inside - Architecture: HAUS | Architecture For Modern Lifestyles - Interior Architecture: HAUS with Design Studio Vriesman, General Contractor: Wrightworks, Landscape Architecture: A2 Design, Photography: HAUS
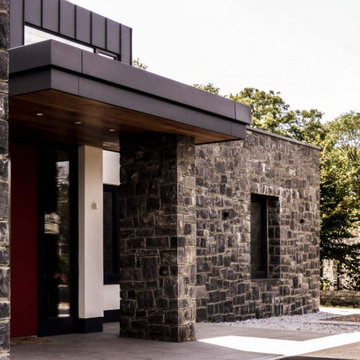
Modern porch with canopy overhang
ダブリンにある高級な広いモダンスタイルのおしゃれな玄関ドア (白い壁、赤いドア、塗装板張りの天井) の写真
ダブリンにある高級な広いモダンスタイルのおしゃれな玄関ドア (白い壁、赤いドア、塗装板張りの天井) の写真
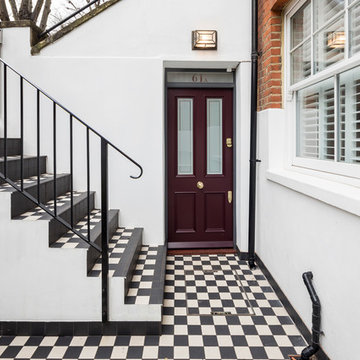
Property entrance.
Photo by Chris Snook
ロンドンにある高級な中くらいなトランジショナルスタイルのおしゃれな玄関ドア (紫のドア) の写真
ロンドンにある高級な中くらいなトランジショナルスタイルのおしゃれな玄関ドア (紫のドア) の写真
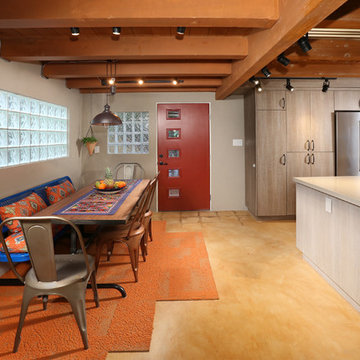
Full Home Renovation and Addition. Industrial Artist Style.
We removed most of the walls in the existing house and create a bridge to the addition over the detached garage. We created an very open floor plan which is industrial and cozy. Both bathrooms and the first floor have cement floors with a specialty stain, and a radiant heat system. We installed a custom kitchen, custom barn doors, custom furniture, all new windows and exterior doors. We loved the rawness of the beams and added corrugated tin in a few areas to the ceiling. We applied American Clay to many walls, and installed metal stairs. This was a fun project and we had a blast!
Tom Queally Photography
高級なダッチドア、片開きドア玄関 (紫のドア、赤いドア) の写真
1
