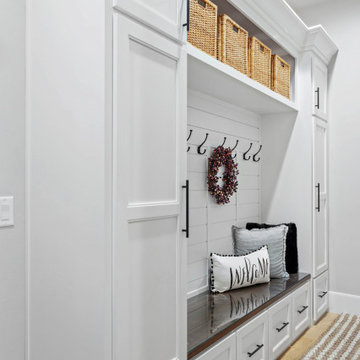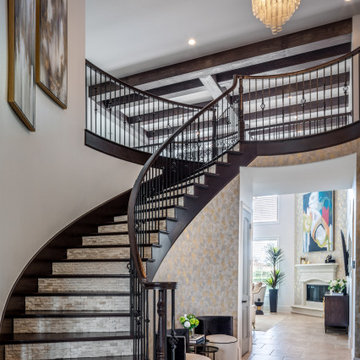高級な両開きドア玄関 (グレーの壁、全タイプの壁の仕上げ) の写真
絞り込み:
資材コスト
並び替え:今日の人気順
写真 1〜20 枚目(全 36 枚)
1/5

This foyer is inviting and stylish. From the decorative accessories to the hand-painted ceiling, everything complements one another to create a grand entry. Visit our interior designers & home designer Dallas website for more details >>> https://dkorhome.com/project/modern-asian-inspired-interior-design/

Paneled barrel foyer with double arched door, flanked by formal living and dining rooms. Beautiful wood floor in a herringbone pattern.
ワシントンD.C.にある高級な中くらいなトラディショナルスタイルのおしゃれな玄関ロビー (グレーの壁、無垢フローリング、木目調のドア、三角天井、パネル壁) の写真
ワシントンD.C.にある高級な中くらいなトラディショナルスタイルのおしゃれな玄関ロビー (グレーの壁、無垢フローリング、木目調のドア、三角天井、パネル壁) の写真
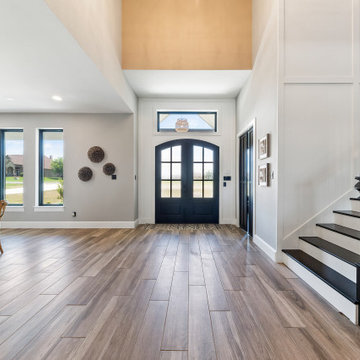
{Custom Home} 5,660 SqFt 1 Acre Modern Farmhouse 6 Bedroom 6 1/2 bath Media Room Game Room Study Huge Patio 3 car Garage Wrap-Around Front Porch Pool . . . #vistaranch #fortworthbuilder #texasbuilder #modernfarmhouse #texasmodern #texasfarmhouse #fortworthtx #blackandwhite #salcedohomes

New Craftsman style home, approx 3200sf on 60' wide lot. Views from the street, highlighting front porch, large overhangs, Craftsman detailing. Photos by Robert McKendrick Photography.
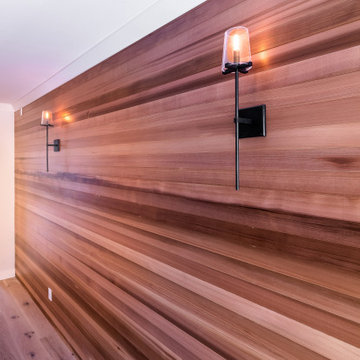
Shiplap wood cedar siding, double-entry glass door, wall-mounted lighting, and white oak hardwood floors.
サンフランシスコにある高級な広いトランジショナルスタイルのおしゃれな玄関ロビー (グレーの壁、淡色無垢フローリング、黒いドア、白い床、塗装板張りの壁) の写真
サンフランシスコにある高級な広いトランジショナルスタイルのおしゃれな玄関ロビー (グレーの壁、淡色無垢フローリング、黒いドア、白い床、塗装板張りの壁) の写真
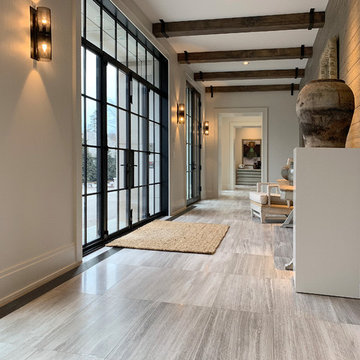
Always at the forefront of style, this Chicago Gold Coast home is no exception. Crisp lines accentuate the bold use of light and dark hues. The white cerused grey toned wood floor fortifies the contemporary impression. Floor: 7” wide-plank Vintage French Oak | Rustic Character | DutchHaus® Collection smooth surface | nano-beveled edge | color Rock | Matte Hardwax Oil. For more information please email us at: sales@signaturehardwoods.com
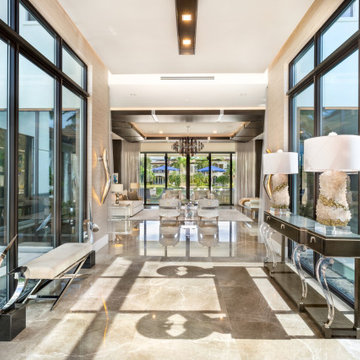
Entry foyer
マイアミにある高級な広いモダンスタイルのおしゃれな玄関ロビー (グレーの壁、大理石の床、濃色木目調のドア、ベージュの床、折り上げ天井、壁紙) の写真
マイアミにある高級な広いモダンスタイルのおしゃれな玄関ロビー (グレーの壁、大理石の床、濃色木目調のドア、ベージュの床、折り上げ天井、壁紙) の写真
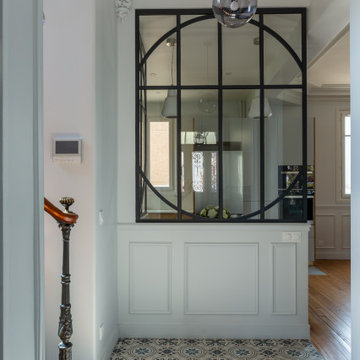
Une maison de maître du XIXème, entièrement rénovée, aménagée et décorée pour démarrer une nouvelle vie. Le RDC est repensé avec de nouveaux espaces de vie et une belle cuisine ouverte ainsi qu’un bureau indépendant. Aux étages, six chambres sont aménagées et optimisées avec deux salles de bains très graphiques. Le tout en parfaite harmonie et dans un style naturellement chic.
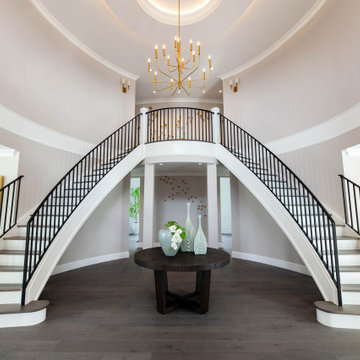
バンクーバーにある高級な巨大なトランジショナルスタイルのおしゃれな玄関ロビー (グレーの壁、無垢フローリング、グレーの床、格子天井、全タイプの壁の仕上げ) の写真
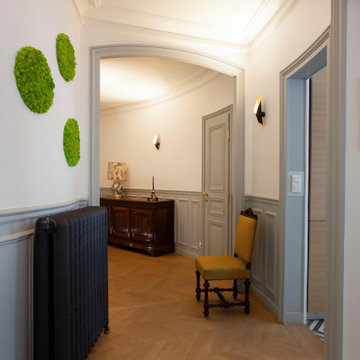
Cet appartement offrait déjà un magnifique parquet, de très belles moulures, des cheminées en marbre, une hauteur sous plafond très agréable... tout le caractère d'un appartement Haussmanien mis en valeur par un nouvel aménagement.
L'entrée a été retravaillée dans sa globalité. Une salle de bains et un WC ont été créés. Pour conserver la très belle courbe de ce couloir, chaque porte a été fabriquée sur mesure. L'ensemble du sol a été refait en respectant les codes de cet appartement.
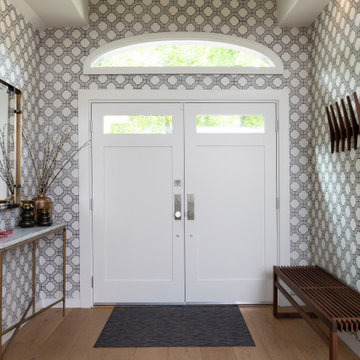
The entry into the home is covered in a graphic black, white and gray print. A brass and stone entry table has a brass mirror above it. The walnut slatted bench has a coatrack above it, echoing the slatted lines.
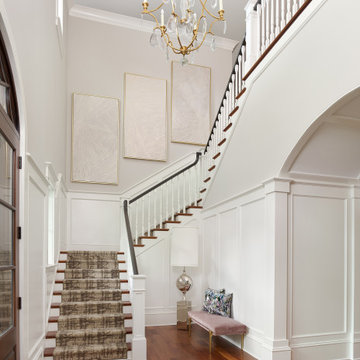
A double story foyer, airy and welcoming. Bathed in natural light during the day and a triple tier crystal and gold chandelier. The crisp white wainscotting leads you throughout the halls in this home.
Holger Obenaus Photography
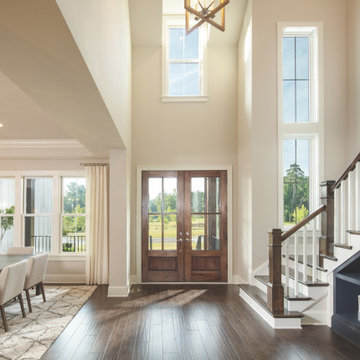
This is an example of a grand entry.
ナッシュビルにある高級な広いカントリー風のおしゃれな玄関ロビー (グレーの壁、濃色無垢フローリング、木目調のドア、三角天井、パネル壁) の写真
ナッシュビルにある高級な広いカントリー風のおしゃれな玄関ロビー (グレーの壁、濃色無垢フローリング、木目調のドア、三角天井、パネル壁) の写真
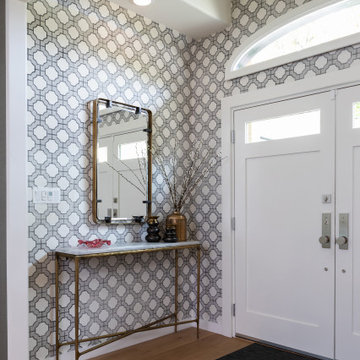
The entry into the home is covered in a graphic black, white and gray print. A brass and stone entry table has a brass mirror above it. The walnut slatted bench has a coatrack above it, echoing the slatted lines.
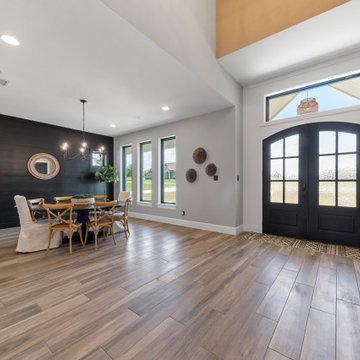
{Custom Home} 5,660 SqFt 1 Acre Modern Farmhouse 6 Bedroom 6 1/2 bath Media Room Game Room Study Huge Patio 3 car Garage Wrap-Around Front Porch Pool . . . #vistaranch #fortworthbuilder #texasbuilder #modernfarmhouse #texasmodern #texasfarmhouse #fortworthtx #blackandwhite #salcedohomes
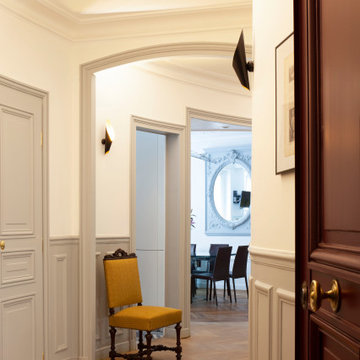
Cet appartement offrait déjà un magnifique parquet, de très belles moulures, des cheminées en marbre, une hauteur sous plafond très agréable... tout le caractère d'un appartement Haussmanien mis en valeur par un nouvel aménagement.
L'entrée a été retravaillée dans sa globalité. Une salle de bains et un WC ont été créés. Pour conserver la très belle courbe de ce couloir, chaque porte a été fabriquée sur mesure. L'ensemble du sol a été refait en respectant les codes de cet appartement.
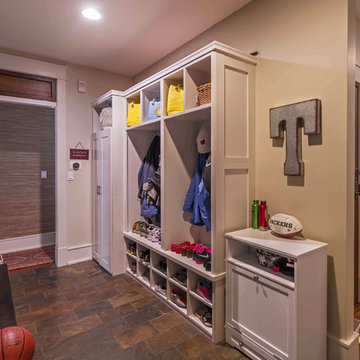
New Craftsman style home, approx 3200sf on 60' wide lot. Views from the street, highlighting front porch, large overhangs, Craftsman detailing. Photos by Robert McKendrick Photography.
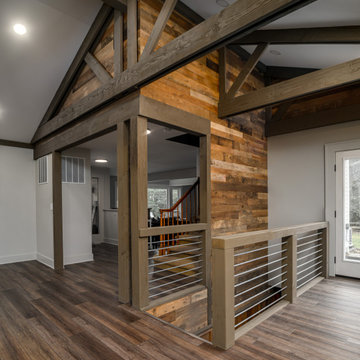
シアトルにある高級な中くらいなトランジショナルスタイルのおしゃれな玄関ロビー (グレーの壁、ラミネートの床、白いドア、茶色い床、表し梁、塗装板張りの壁) の写真
高級な両開きドア玄関 (グレーの壁、全タイプの壁の仕上げ) の写真
1
