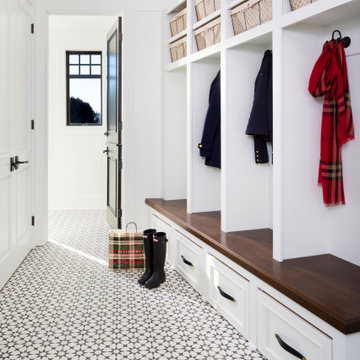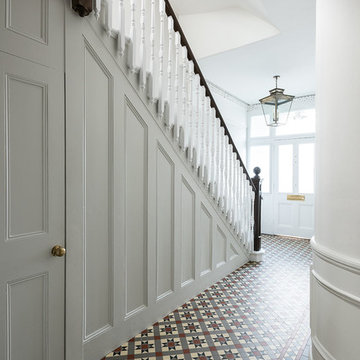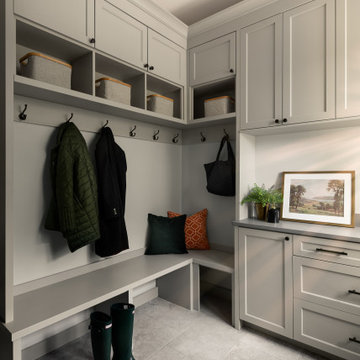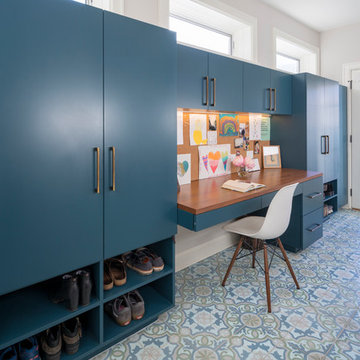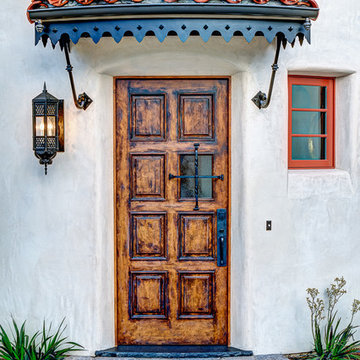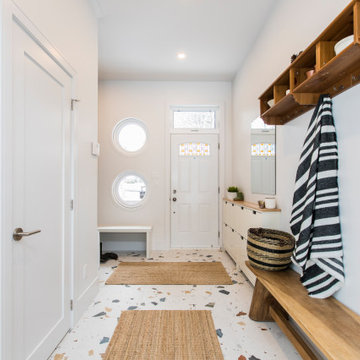高級な玄関 (マルチカラーの床、白い壁) の写真
絞り込み:
資材コスト
並び替え:今日の人気順
写真 1〜20 枚目(全 248 枚)
1/4

Entering the single-story home, a custom double front door leads into a foyer with a 14’ tall, vaulted ceiling design imagined with stained planks and slats. The foyer floor design contrasts white dolomite slabs with the warm-toned wood floors that run throughout the rest of the home. Both the dolomite and engineered wood were selected for their durability, water resistance, and most importantly, ability to withstand the south Florida humidity. With many elements of the home leaning modern, like the white walls and high ceilings, mixing in warm wood tones ensures that the space still feels inviting and comfortable.

mudroom storage and seating with entry to large walk-in storage closet
フィラデルフィアにある高級な広いカントリー風のおしゃれな玄関 (白い壁、レンガの床、グレーのドア、マルチカラーの床) の写真
フィラデルフィアにある高級な広いカントリー風のおしゃれな玄関 (白い壁、レンガの床、グレーのドア、マルチカラーの床) の写真
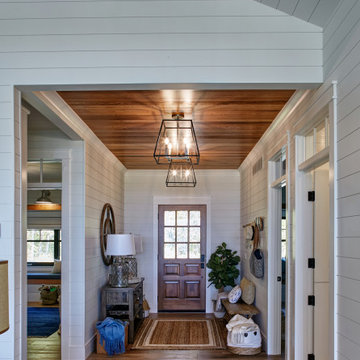
他の地域にある高級な中くらいなビーチスタイルのおしゃれな玄関ロビー (白い壁、淡色無垢フローリング、濃色木目調のドア、マルチカラーの床) の写真
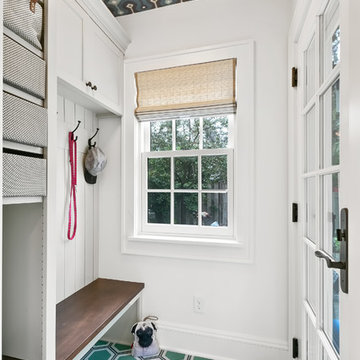
360-Vip Photography - Dean Riedel
Schrader & Co - Remodeler
ミネアポリスにある高級な中くらいなエクレクティックスタイルのおしゃれなマッドルーム (白い壁、ガラスドア、マルチカラーの床) の写真
ミネアポリスにある高級な中くらいなエクレクティックスタイルのおしゃれなマッドルーム (白い壁、ガラスドア、マルチカラーの床) の写真
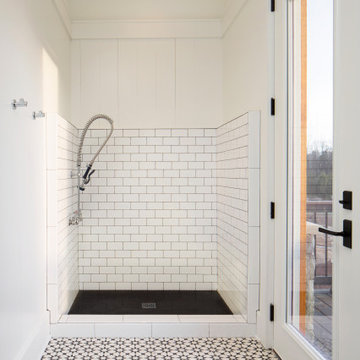
When planning this custom residence, the owners had a clear vision – to create an inviting home for their family, with plenty of opportunities to entertain, play, and relax and unwind. They asked for an interior that was approachable and rugged, with an aesthetic that would stand the test of time. Amy Carman Design was tasked with designing all of the millwork, custom cabinetry and interior architecture throughout, including a private theater, lower level bar, game room and a sport court. A materials palette of reclaimed barn wood, gray-washed oak, natural stone, black windows, handmade and vintage-inspired tile, and a mix of white and stained woodwork help set the stage for the furnishings. This down-to-earth vibe carries through to every piece of furniture, artwork, light fixture and textile in the home, creating an overall sense of warmth and authenticity.
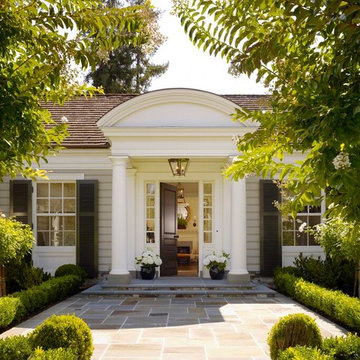
Front entrance framed by Doric columns and a curved pediment above. Photographer: Matthew Millman
高級な広いトラディショナルスタイルのおしゃれな玄関ドア (白い壁、セラミックタイルの床、濃色木目調のドア、マルチカラーの床) の写真
高級な広いトラディショナルスタイルのおしゃれな玄関ドア (白い壁、セラミックタイルの床、濃色木目調のドア、マルチカラーの床) の写真
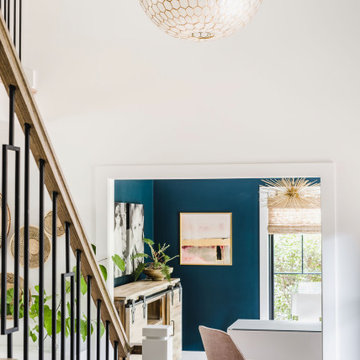
A capiz shell chandelier hangs in the double volume front entry hall. This fixture is a show stopper and creates visual interest in this space that is seen from the front door, living room and the upstairs walkway.
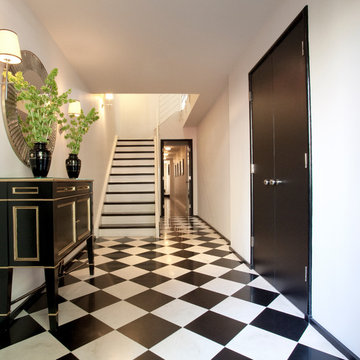
Stunning black and white entryway with checkered floor and black and white staircase
シカゴにある高級な広いトランジショナルスタイルのおしゃれな玄関ロビー (白い壁、セラミックタイルの床、黒いドア、マルチカラーの床、白い天井) の写真
シカゴにある高級な広いトランジショナルスタイルのおしゃれな玄関ロビー (白い壁、セラミックタイルの床、黒いドア、マルチカラーの床、白い天井) の写真
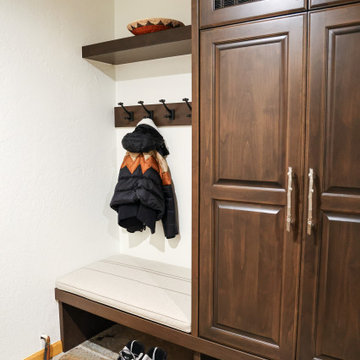
ソルトレイクシティにある高級な中くらいなトランジショナルスタイルのおしゃれなマッドルーム (白い壁、トラバーチンの床、濃色木目調のドア、マルチカラーの床) の写真
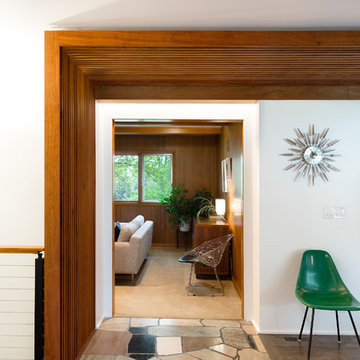
Mid-Century house remodel. Design by aToM. Construction and installation of mahogany structure and custom cabinetry by d KISER design.construct, inc. Photograph by Colin Conces Photography
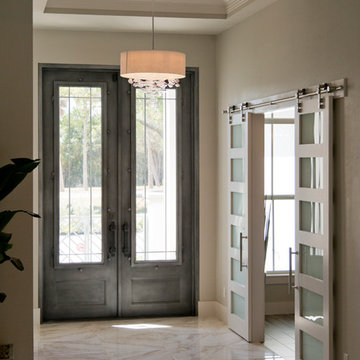
Nichole Kennelly Photography
マイアミにある高級な中くらいなトランジショナルスタイルのおしゃれな玄関ドア (白い壁、セラミックタイルの床、グレーのドア、マルチカラーの床) の写真
マイアミにある高級な中くらいなトランジショナルスタイルのおしゃれな玄関ドア (白い壁、セラミックタイルの床、グレーのドア、マルチカラーの床) の写真

Unique opportunity to live your best life in this architectural home. Ideally nestled at the end of a serene cul-de-sac and perfectly situated at the top of a knoll with sweeping mountain, treetop, and sunset views- some of the best in all of Westlake Village! Enter through the sleek mahogany glass door and feel the awe of the grand two story great room with wood-clad vaulted ceilings, dual-sided gas fireplace, custom windows w/motorized blinds, and gleaming hardwood floors. Enjoy luxurious amenities inside this organic flowing floorplan boasting a cozy den, dream kitchen, comfortable dining area, and a masterpiece entertainers yard. Lounge around in the high-end professionally designed outdoor spaces featuring: quality craftsmanship wood fencing, drought tolerant lush landscape and artificial grass, sleek modern hardscape with strategic landscape lighting, built in BBQ island w/ plenty of bar seating and Lynx Pro-Sear Rotisserie Grill, refrigerator, and custom storage, custom designed stone gas firepit, attached post & beam pergola ready for stargazing, cafe lights, and various calming water features—All working together to create a harmoniously serene outdoor living space while simultaneously enjoying 180' views! Lush grassy side yard w/ privacy hedges, playground space and room for a farm to table garden! Open concept luxe kitchen w/SS appliances incl Thermador gas cooktop/hood, Bosch dual ovens, Bosch dishwasher, built in smart microwave, garden casement window, customized maple cabinetry, updated Taj Mahal quartzite island with breakfast bar, and the quintessential built-in coffee/bar station with appliance storage! One bedroom and full bath downstairs with stone flooring and counter. Three upstairs bedrooms, an office/gym, and massive bonus room (with potential for separate living quarters). The two generously sized bedrooms with ample storage and views have access to a fully upgraded sumptuous designer bathroom! The gym/office boasts glass French doors, wood-clad vaulted ceiling + treetop views. The permitted bonus room is a rare unique find and has potential for possible separate living quarters. Bonus Room has a separate entrance with a private staircase, awe-inspiring picture windows, wood-clad ceilings, surround-sound speakers, ceiling fans, wet bar w/fridge, granite counters, under-counter lights, and a built in window seat w/storage. Oversized master suite boasts gorgeous natural light, endless views, lounge area, his/hers walk-in closets, and a rustic spa-like master bath featuring a walk-in shower w/dual heads, frameless glass door + slate flooring. Maple dual sink vanity w/black granite, modern brushed nickel fixtures, sleek lighting, W/C! Ultra efficient laundry room with laundry shoot connecting from upstairs, SS sink, waterfall quartz counters, and built in desk for hobby or work + a picturesque casement window looking out to a private grassy area. Stay organized with the tastefully handcrafted mudroom bench, hooks, shelving and ample storage just off the direct 2 car garage! Nearby the Village Homes clubhouse, tennis & pickle ball courts, ample poolside lounge chairs, tables, and umbrellas, full-sized pool for free swimming and laps, an oversized children's pool perfect for entertaining the kids and guests, complete with lifeguards on duty and a wonderful place to meet your Village Homes neighbors. Nearby parks, schools, shops, hiking, lake, beaches, and more. Live an intentionally inspired life at 2228 Knollcrest — a sprawling architectural gem!
高級な玄関 (マルチカラーの床、白い壁) の写真
1

