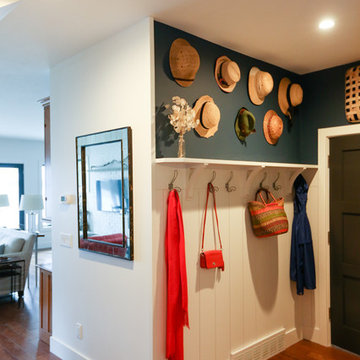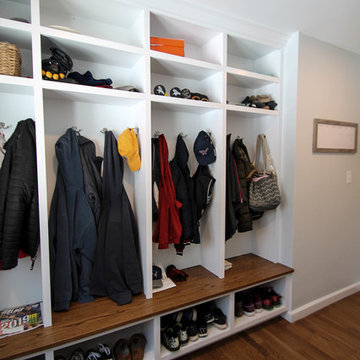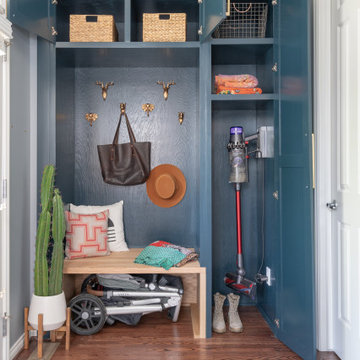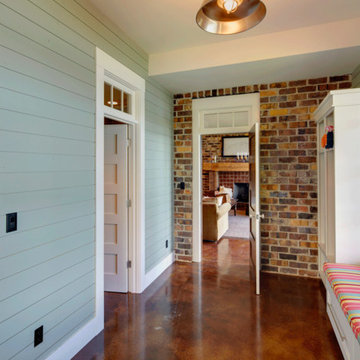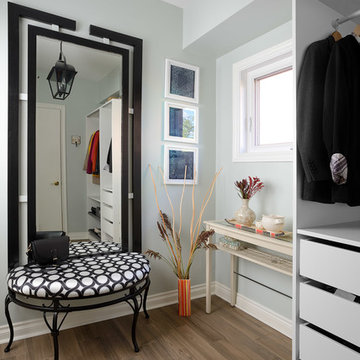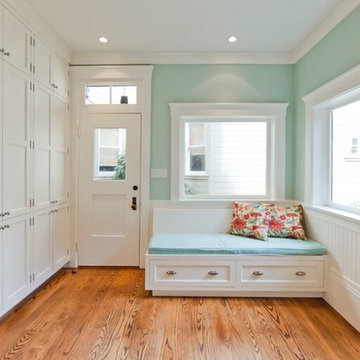高級なマッドルーム (茶色い床、青い壁) の写真
絞り込み:
資材コスト
並び替え:今日の人気順
写真 1〜20 枚目(全 25 枚)
1/5
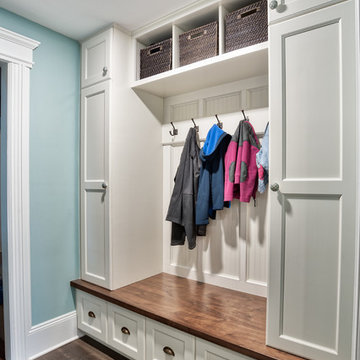
This functional mudroom has storage for each member of the family. Storage baskets above and cabinets from floor to ceiling for optimal use of the space.
Photos by Chris Veith
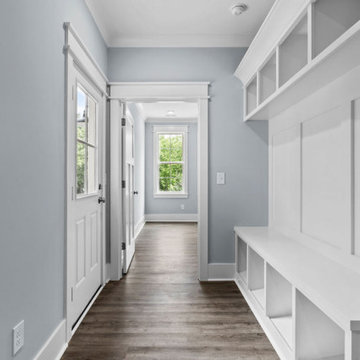
Photographed by Jason Fisher with Mammoth Hammer Media
ローリーにある高級な中くらいなトラディショナルスタイルのおしゃれなマッドルーム (青い壁、クッションフロア、茶色い床) の写真
ローリーにある高級な中くらいなトラディショナルスタイルのおしゃれなマッドルーム (青い壁、クッションフロア、茶色い床) の写真
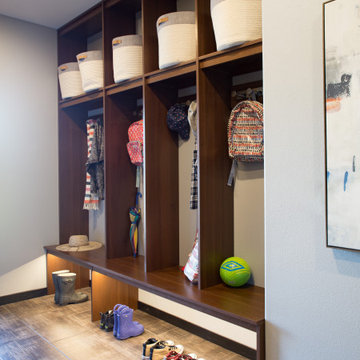
In this Cedar Rapids residence, sophistication meets bold design, seamlessly integrating dynamic accents and a vibrant palette. Every detail is meticulously planned, resulting in a captivating space that serves as a modern haven for the entire family.
Characterized by blue countertops and abundant storage, the laundry space effortlessly blends practicality and style. The mudroom is meticulously designed for streamlined organization.
---
Project by Wiles Design Group. Their Cedar Rapids-based design studio serves the entire Midwest, including Iowa City, Dubuque, Davenport, and Waterloo, as well as North Missouri and St. Louis.
For more about Wiles Design Group, see here: https://wilesdesigngroup.com/
To learn more about this project, see here: https://wilesdesigngroup.com/cedar-rapids-dramatic-family-home-design
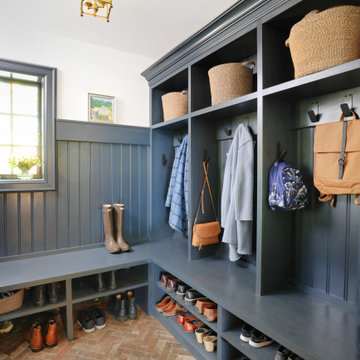
This home underwent significant floorplan changes to create spaces that are better aligned with modern living. For example, removing the back staircase allows for a spacious mudroom with a rustic floor.
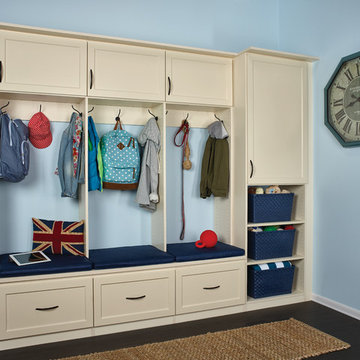
サンフランシスコにある高級な中くらいなトラディショナルスタイルのおしゃれなマッドルーム (青い壁、濃色無垢フローリング、茶色い床) の写真
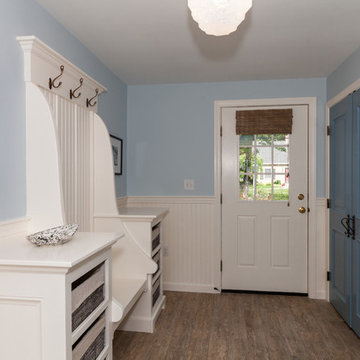
This mudroom drew strong inspiration from a posting on Houzz by DeGraw & DeHaan Architects.
href=" https://www.houzz.com/photos/a-new-home-in-the-new-york-suburbs-traditional-entry-new-york-phvw-vp~6097686"> http://www.houzz.com/photos/6097686/A-new-home-in-the-New-York-Suburbs-traditional-entry-new-york.
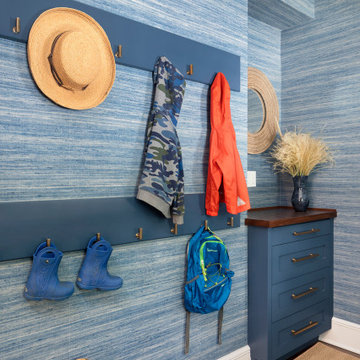
Blue Laundry/ Mud Rom.
ニューヨークにある高級な中くらいなカントリー風のおしゃれなマッドルーム (青い壁、濃色無垢フローリング、茶色い床、壁紙) の写真
ニューヨークにある高級な中くらいなカントリー風のおしゃれなマッドルーム (青い壁、濃色無垢フローリング、茶色い床、壁紙) の写真
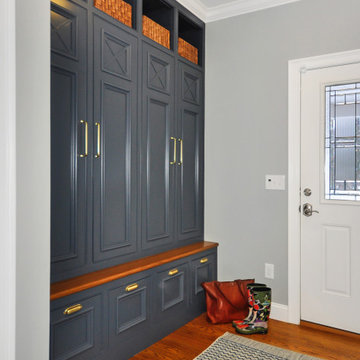
Mudroom with gorgeous blue custom cabinetry and brass hardware
ボストンにある高級な中くらいなトランジショナルスタイルのおしゃれなマッドルーム (青い壁、無垢フローリング、白いドア、茶色い床) の写真
ボストンにある高級な中くらいなトランジショナルスタイルのおしゃれなマッドルーム (青い壁、無垢フローリング、白いドア、茶色い床) の写真
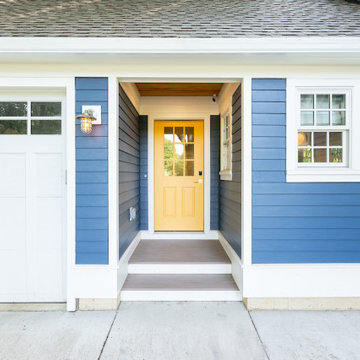
A new covered side-entry door is part of the new addition and connects the home to the garage. Design and Build by Meadowlark Design+Build in Ann Arbor, Michigan. Photography by Sean Carter, Ann Arbor, Michigan.
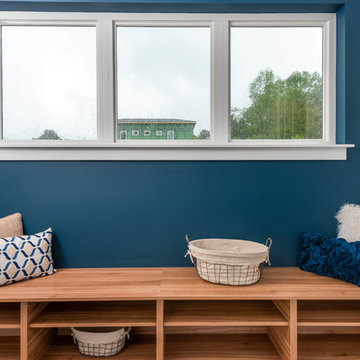
The tucked away mudroom is just off of the garage, which means your shoes are always in one spot. The nook has room for shoes, backpacks and bags without requiring a separate room. What the homeowners love: Huge energy savings from the solar & energy saving build process Super quiet interior rooms (from the insulated interior walls) Large windows placed for optimal sunlight and privacy from the neighbors Smart home system that's part of the house Credit: Brendan Kahm
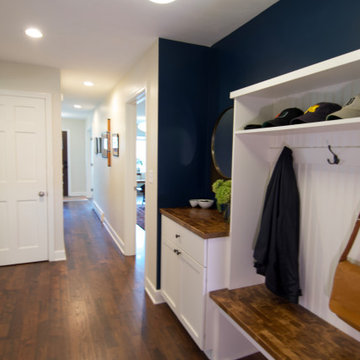
We were excited to work with this client for a third time! This time they asked Thompson Remodeling to revamp the main level of their home to better support their lifestyle. The existing closed floor plan had all four of the main living spaces as individual rooms. We listened to their needs and created a design that included removing some walls and switching up the location of a few rooms for better flow.
The new and improved floor plan features an open kitchen (previously the enclosed den) and living room area with fully remodeled kitchen. We removed the walls in the dining room to create a larger dining room and den area and reconfigured the old kitchen space into a first floor laundry room/powder room combo. Lastly, we created a rear mudroom at the back entry to the home.
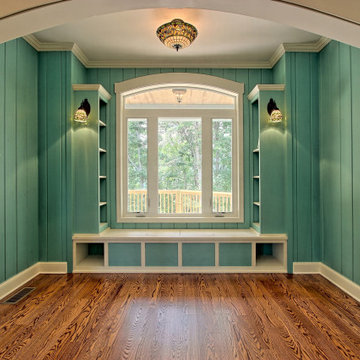
This unique mountain home features a contemporary Victorian silhouette with European dollhouse characteristics and bright colors inside and out.
アトランタにある高級な中くらいなエクレクティックスタイルのおしゃれなマッドルーム (青い壁、無垢フローリング、茶色い床) の写真
アトランタにある高級な中くらいなエクレクティックスタイルのおしゃれなマッドルーム (青い壁、無垢フローリング、茶色い床) の写真
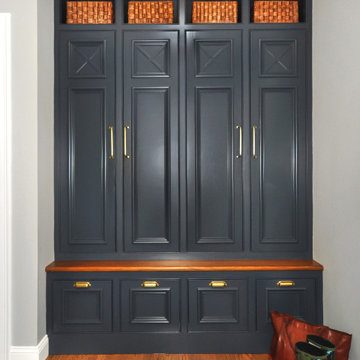
Mudroom with gorgeous blue custom cabinetry and brass hardware
ボストンにある高級な中くらいなトランジショナルスタイルのおしゃれなマッドルーム (青い壁、無垢フローリング、白いドア、茶色い床) の写真
ボストンにある高級な中くらいなトランジショナルスタイルのおしゃれなマッドルーム (青い壁、無垢フローリング、白いドア、茶色い床) の写真
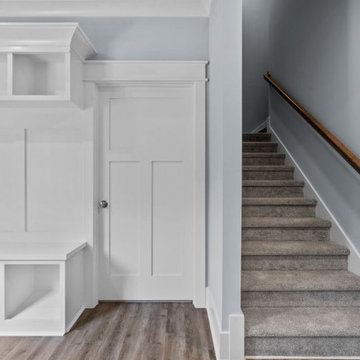
Photographed by Jason Fisher with Mammoth Hammer Media
ローリーにある高級な中くらいなトラディショナルスタイルのおしゃれなマッドルーム (青い壁、クッションフロア、茶色い床) の写真
ローリーにある高級な中くらいなトラディショナルスタイルのおしゃれなマッドルーム (青い壁、クッションフロア、茶色い床) の写真
高級なマッドルーム (茶色い床、青い壁) の写真
1
