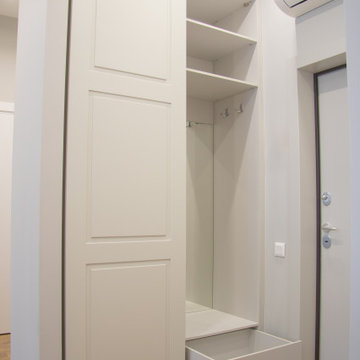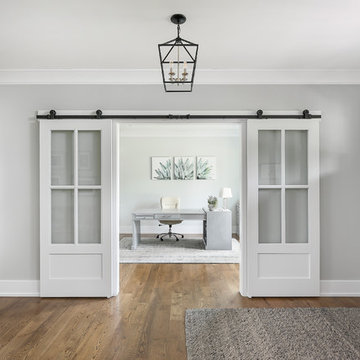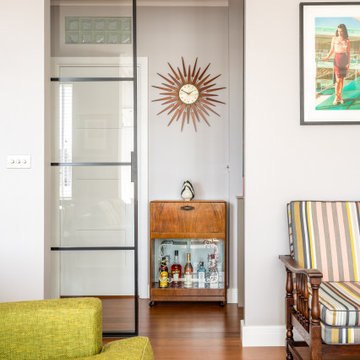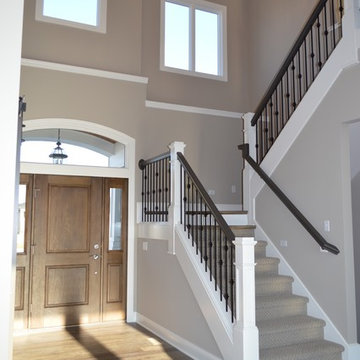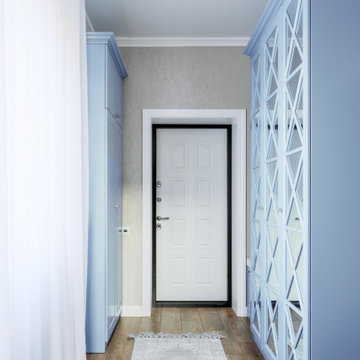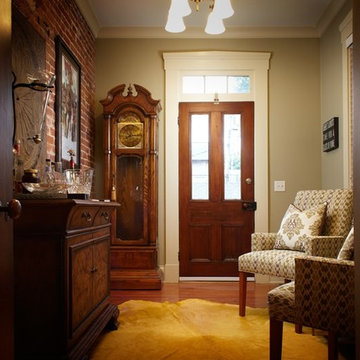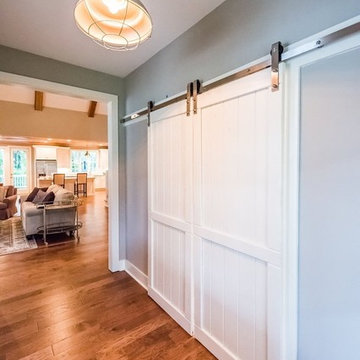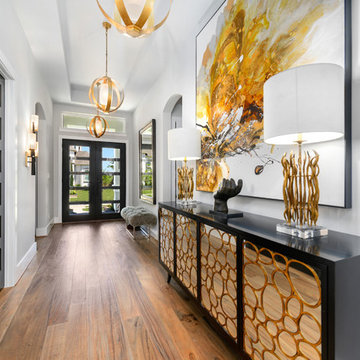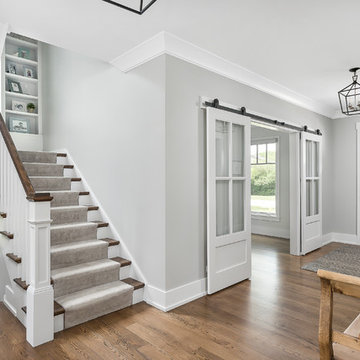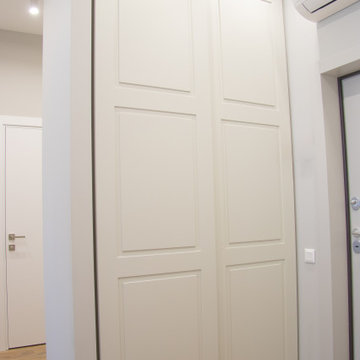高級な玄関ホール (茶色い床、グレーの壁) の写真
絞り込み:
資材コスト
並び替え:今日の人気順
写真 1〜20 枚目(全 114 枚)
1/5

Прихожая, вид на гардероб и на входную дверь.
モスクワにある高級な中くらいなトランジショナルスタイルのおしゃれな玄関ホール (グレーの壁、磁器タイルの床、グレーのドア、茶色い床) の写真
モスクワにある高級な中くらいなトランジショナルスタイルのおしゃれな玄関ホール (グレーの壁、磁器タイルの床、グレーのドア、茶色い床) の写真
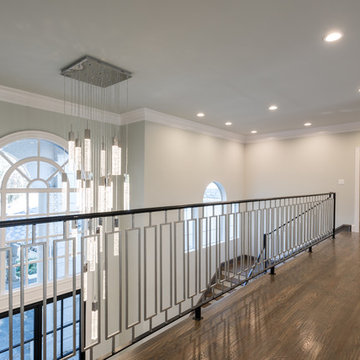
Michael Hunter Photography
ダラスにある高級な巨大なトランジショナルスタイルのおしゃれな玄関ホール (グレーの壁、無垢フローリング、黒いドア、茶色い床) の写真
ダラスにある高級な巨大なトランジショナルスタイルのおしゃれな玄関ホール (グレーの壁、無垢フローリング、黒いドア、茶色い床) の写真
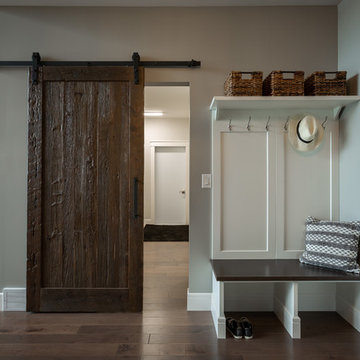
Custom sliding barn doors are a great way to add a rustic touch to a contemporary home. What's your style?
他の地域にある高級な広いラスティックスタイルのおしゃれな玄関ホール (グレーの壁、濃色無垢フローリング、茶色いドア、茶色い床) の写真
他の地域にある高級な広いラスティックスタイルのおしゃれな玄関ホール (グレーの壁、濃色無垢フローリング、茶色いドア、茶色い床) の写真
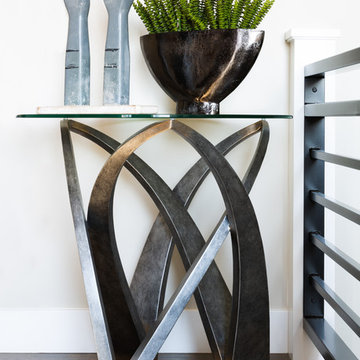
We created a welcoming nook in this entry with a bench by Four Hands, Artwork by Uttermost and sconces by Arteriors. Table base is Palecek with custom glass top.
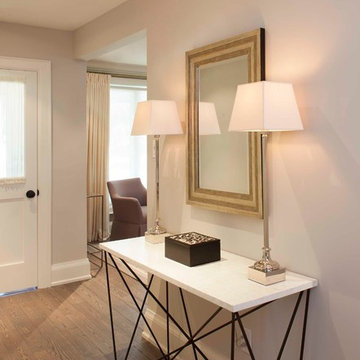
A simple but dynamic entry way vignette is made by combining a contemporary console table, traditional polished nickel buffet lamps, a silver leaf contemporary mirror and a porcupine quill storage box for keys and mail.
Leslie Goodwin Photography
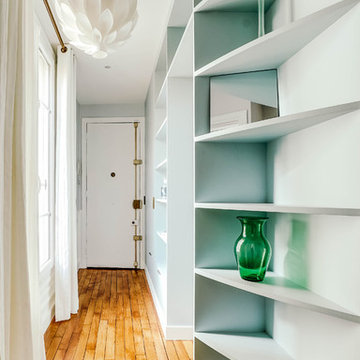
Le projet :
Un appartement classique à remettre au goût du jour et dont les espaces sont à restructurer afin de bénéficier d’un maximum de rangements fonctionnels ainsi que d’une vraie salle de bains avec baignoire et douche.
Notre solution :
Les espaces de cet appartement sont totalement repensés afin de créer une belle entrée avec de nombreux rangements. La cuisine autrefois fermée est ouverte sur le salon et va permettre une circulation fluide de l’entrée vers le salon. Une cloison aux formes arrondies est créée : elle a d’un côté une bibliothèque tout en courbes faisant suite au meuble d’entrée alors que côté cuisine, on découvre une jolie banquette sur mesure avec des coussins jaunes graphiques permettant de déjeuner à deux.
On peut accéder ou cacher la vue sur la cuisine depuis le couloir de l’entrée, grâce à une porte à galandage dissimulée dans la nouvelle cloison.
Le séjour, dont les cloisons séparatives ont été supprimé a été entièrement repris du sol au plafond. Un très beau papier peint avec un paysage asiatique donne de la profondeur à la pièce tandis qu’un grand ensemble menuisé vert a été posé le long du mur de droite.
Ce meuble comprend une première partie avec un dressing pour les amis de passage puis un espace fermé avec des portes montées sur rails qui dissimulent ou dévoilent la TV sans être gêné par des portes battantes. Enfin, le reste du meuble est composé d’une partie basse fermée avec des rangements et en partie haute d’étagères pour la bibliothèque.
On accède à l’espace nuit par une nouvelle porte coulissante donnant sur un couloir avec de part et d’autre des dressings sur mesure couleur gris clair.
La salle de bains qui était minuscule auparavant, a été totalement repensée afin de pouvoir y intégrer une grande baignoire, une grande douche et un meuble vasque.
Une verrière placée au dessus de la baignoire permet de bénéficier de la lumière naturelle en second jour, depuis la chambre attenante.
La chambre de bonne dimension joue la simplicité avec un grand lit et un espace bureau très agréable.
Le style :
Bien que placé au coeur de la Capitale, le propriétaire souhaitait le transformer en un lieu apaisant loin de l’agitation citadine. Jouant sur la palette des camaïeux de verts et des matériaux naturels pour les carrelages, cet appartement est devenu un véritable espace de bien être pour ses habitants.
La cuisine laquée blanche est dynamisée par des carreaux ciments au sol hexagonaux graphiques et verts ainsi qu’une crédence aux zelliges d’un jaune très peps. On retrouve le vert sur le grand ensemble menuisé du séjour choisi depuis les teintes du papier peint panoramique représentant un paysage asiatique et tropical.
Le vert est toujours en vedette dans la salle de bains recouverte de zelliges en deux nuances de teintes. Le meuble vasque ainsi que le sol et la tablier de baignoire sont en teck afin de garder un esprit naturel et chaleureux.
Le laiton est présent par petites touches sur l’ensemble de l’appartement : poignées de meubles, table bistrot, luminaires… Un canapé cosy blanc avec des petites tables vertes mobiles et un tapis graphique reprenant un motif floral composent l’espace salon tandis qu’une table à allonges laquée blanche avec des chaises design transparentes meublent l’espace repas pour recevoir famille et amis, en toute simplicité.
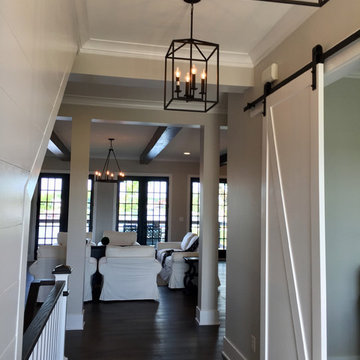
インディアナポリスにある高級な中くらいなカントリー風のおしゃれな玄関ホール (グレーの壁、濃色無垢フローリング、茶色い床) の写真
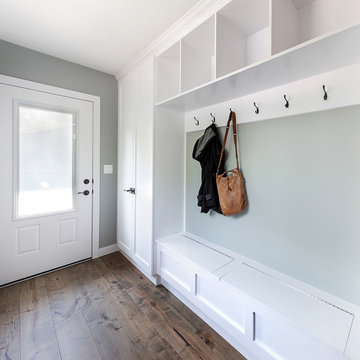
Our clients small two bedroom home was in a very popular and desirably located area of south Edmonton just off of Whyte Ave. The main floor was very partitioned and not suited for the clients' lifestyle and entertaining. They needed more functionality with a better and larger front entry and more storage/utility options. The exising living room, kitchen, and nook needed to be reconfigured to be more open and accommodating for larger gatherings. They also wanted a large garage in the back. They were interest in creating a Chelsea Market New Your City feel in their new great room. The 2nd bedroom was absorbed into a larger front entry with loads of storage options and the master bedroom was enlarged along with its closet. The existing bathroom was updated. The walls dividing the kitchen, nook, and living room were removed and a great room created. The result was fantastic and more functional living space for this young couple along with a larger and more functional garage.
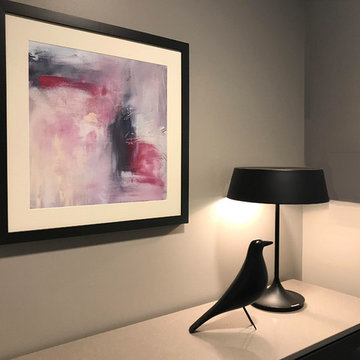
We had the Parsons entry console custom made at Room and Board as this area requires particular dimensions. The China Seed Lamp rotates at the base to turn it on and off, and the blush and black tones in the abstract art greet us every time we walk through the door. O2 Belltown - Model Room #1101, Seattle, WA, Belltown Design, Photography by Paula McHugh
高級な玄関ホール (茶色い床、グレーの壁) の写真
1

