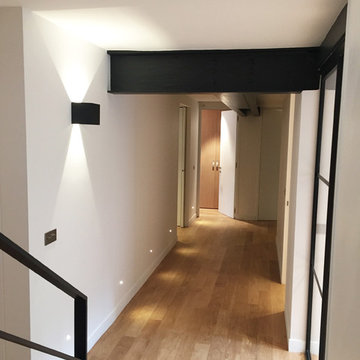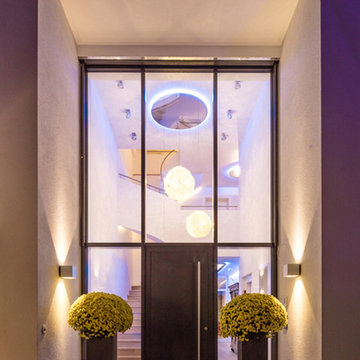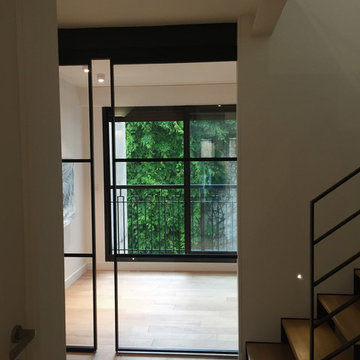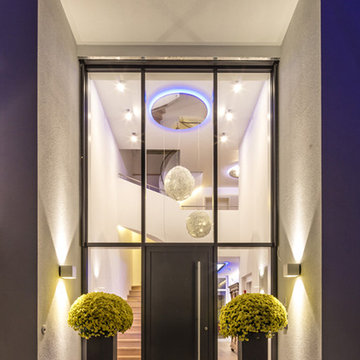高級な巨大な片開きドア玄関 (ベージュの床、ピンクの床) の写真
絞り込み:
資材コスト
並び替え:今日の人気順
写真 1〜20 枚目(全 29 枚)

This long expansive runway is the center of this home. The entryway called for 3 runners, 3 console tables, along with a cowhide bench. You can see straight through the family room into the backyard. Don't forget to look up, there you will find exposed beams inside the multiple trays that span the length of the hallway

David Ramsey
シャーロットにある高級な巨大なラスティックスタイルのおしゃれな玄関ドア (グレーの壁、スレートの床、濃色木目調のドア、ベージュの床) の写真
シャーロットにある高級な巨大なラスティックスタイルのおしゃれな玄関ドア (グレーの壁、スレートの床、濃色木目調のドア、ベージュの床) の写真
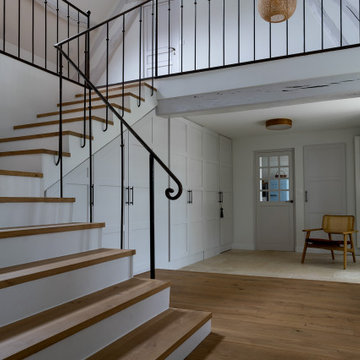
Vaste entrée sur cage d'escalier cathédrale. Sols en chêne massif et pierres de Bourgogne; rembarde en fer forgé artisanal. Ensemble de placards réalisés en sur-mesure. Fauteuil Phileas Ampm.
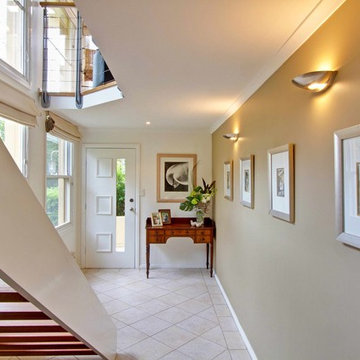
Extensive renovations included moving the existing front entry which then enabled access from the ground level. This created a spacious and light-filled entry foyer with large double height picture windows . The open stairwell draws the eye upwards.
Photographer: Les Herbert
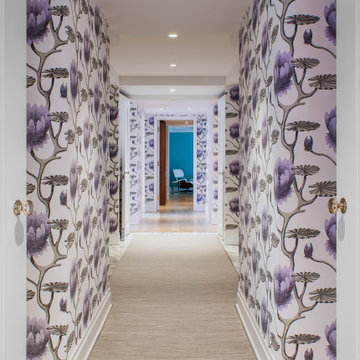
An entry foyer that pops with creative energy and color. Gorgeous wallpaper surrounds the hall. Beautiful entry rug with marble accents.
ニューヨークにある高級な巨大なトランジショナルスタイルのおしゃれな玄関ロビー (マルチカラーの壁、カーペット敷き、金属製ドア、ベージュの床、表し梁、壁紙) の写真
ニューヨークにある高級な巨大なトランジショナルスタイルのおしゃれな玄関ロビー (マルチカラーの壁、カーペット敷き、金属製ドア、ベージュの床、表し梁、壁紙) の写真
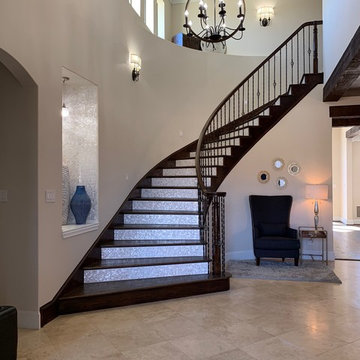
This entry was reimagined by adding modern wood beams, changing the wood color, tiling the vase niche and stair risers and updating lighting and paint. The tile used on stair risers and in the vase niche is mother of pearl tile.
View our Caribbean Remodel @ www.dejaviewvilla.com
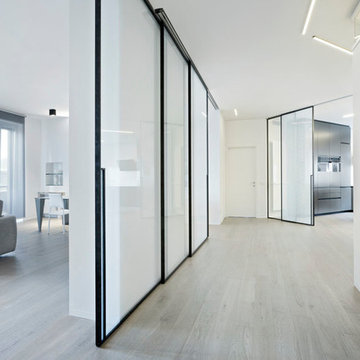
Il grande spazio aperto della zona giorno, può essere diviso dalle ante scorrevoli a tutta altezza in metallo e vetro serigrafato. Pavimento e luci lineari sottolineano le nuove geometrie del progetto.
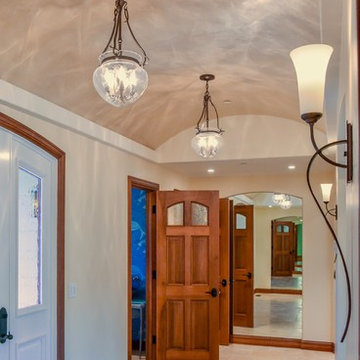
This newly remodeled family home and in law unit in San Anselmo is 4000sf of light and space. The first designer was let go for presenting grey one too many times. My task was to skillfully blend all the color my clients wanted from their mix of Latin, Hispanic and Italian heritage and get it to read successfully.
Wow, no easy feat. Clients alway teach us so much. I learned that much more color could work than I ever thought possible.
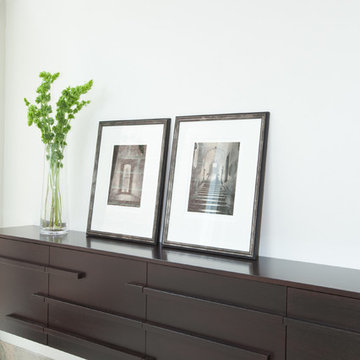
Photo Credit: jamie d photography
ブリッジポートにある高級な巨大なコンテンポラリースタイルのおしゃれな玄関ロビー (白い壁、ライムストーンの床、茶色いドア、ベージュの床) の写真
ブリッジポートにある高級な巨大なコンテンポラリースタイルのおしゃれな玄関ロビー (白い壁、ライムストーンの床、茶色いドア、ベージュの床) の写真
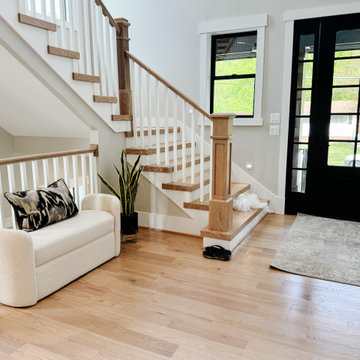
The welcoming entry way is given show piece art and stylish bench.
ワシントンD.C.にある高級な巨大なトランジショナルスタイルのおしゃれな玄関ロビー (白い壁、淡色無垢フローリング、黒いドア、ベージュの床) の写真
ワシントンD.C.にある高級な巨大なトランジショナルスタイルのおしゃれな玄関ロビー (白い壁、淡色無垢フローリング、黒いドア、ベージュの床) の写真
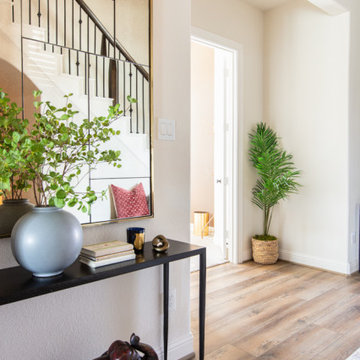
Here is another view of the long expansive runway. This is one of 3 runners, and one of 3 console tables that occupy this large space. This angle gives you a little sneak peek into her home office. From this angle you also catch a glimpse of the raspberry throw pillow and the staircase leading to the home gym in the oversized mirror above the console table.
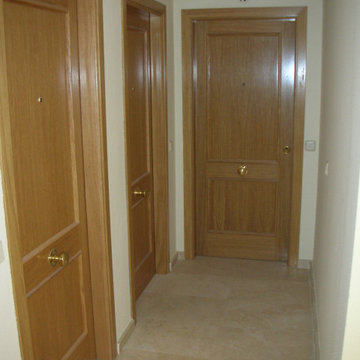
Revestimiento decorativo de fibra de vidrio.
Ideal para paredes o techos interiores en edificios nuevos o antiguos. En combinación con pinturas de alta calidad aportan a cada ambiente un carácter personal además de proporcionar una protección especial en paredes para zonas de tráfico intenso, así como, la eliminación de fisuras. Estable, resistente y permeable al vapor.
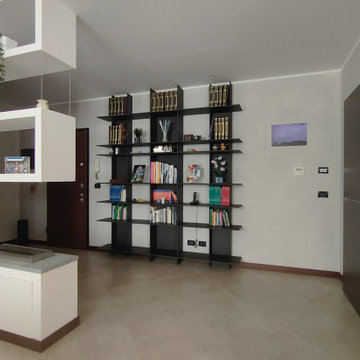
Entrando in casa si percepiscono l'ampiezza e la luminosità degli ambienti, perché l'ingresso è direttamente collegato con la zona giorno.
トゥーリンにある高級な巨大なモダンスタイルのおしゃれな玄関 (グレーの壁、木目調のドア、ベージュの床、折り上げ天井、セラミックタイルの床) の写真
トゥーリンにある高級な巨大なモダンスタイルのおしゃれな玄関 (グレーの壁、木目調のドア、ベージュの床、折り上げ天井、セラミックタイルの床) の写真
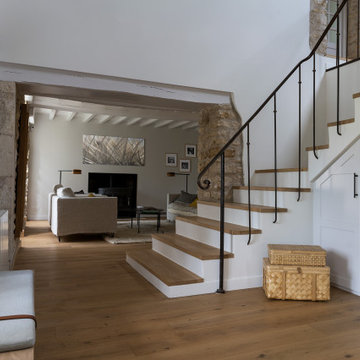
Vaste entrée sur cage d'escalier cathédrale. Sols en chêne massif et pierres de Bourgogne; rembarde en fer forgé artisanal. Ensemble de placards réalisés en sur-mesure. Vue sur salon.
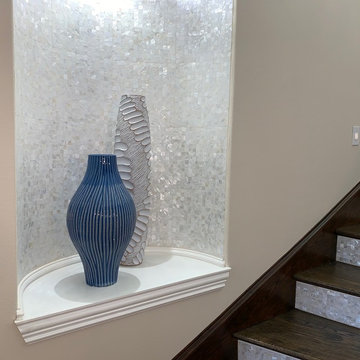
This entry was reimagined by adding modern wood beams, changing the wood color, tiling the vase niche and stair risers and updating lighting and paint. The tile used on stair risers and in the vase niche is mother of pearl tile.
View our Caribbean Remodel @ www.dejaviewvilla.com
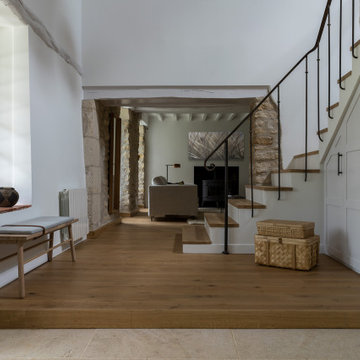
Vaste entrée sur cage d'escalier cathédrale et prolongement sur salon. Sols en chêne massif et pierres de Bourgogne; rembarde en fer forgé artisanal. Ensemble de placards réalisés en sur-mesure.
高級な巨大な片開きドア玄関 (ベージュの床、ピンクの床) の写真
1
