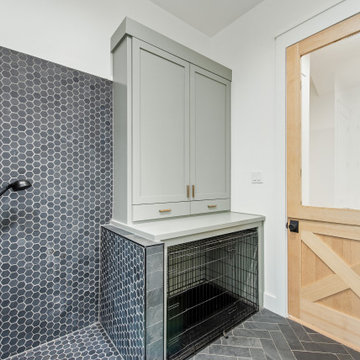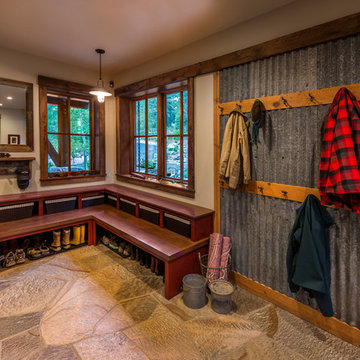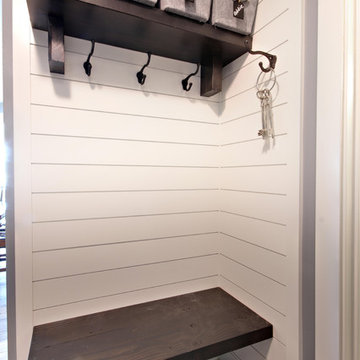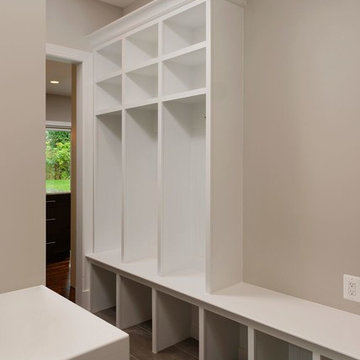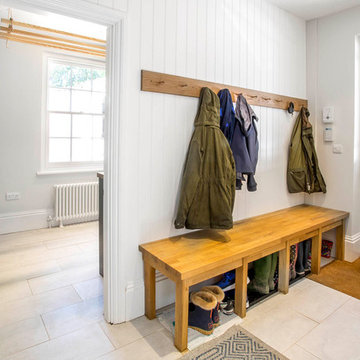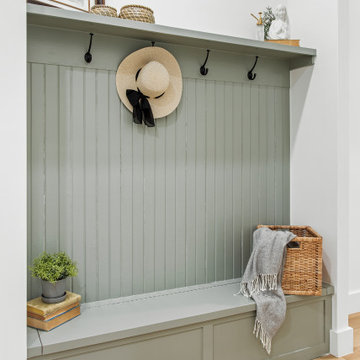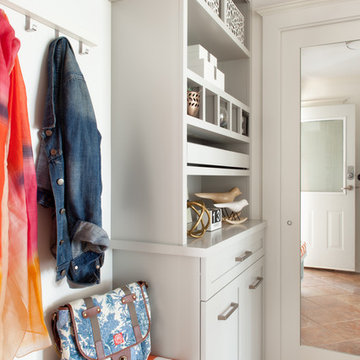高級なマッドルーム (トラバーチンの床、クッションフロア) の写真
絞り込み:
資材コスト
並び替え:今日の人気順
写真 1〜20 枚目(全 145 枚)
1/5

This cottage style mudroom in all white gives ample storage just as you walk in the door. It includes a counter to drop off groceries, a bench with shoe storage below, and multiple large coat hooks for hats, jackets, and handbags. The design also includes deep cabinets to store those unsightly bulk items.

New Mudroom Entrance serves triple duty....as a mudroom, laundry room and green house conservatory.
copper and glass roof with windows and french doors flood the space with natural light.
the original home was built in the 1700's and added onto several times. Clawson Architects continues to work with the owners to update the home with modern amenities without sacrificing the authenticity or charm of the period details.
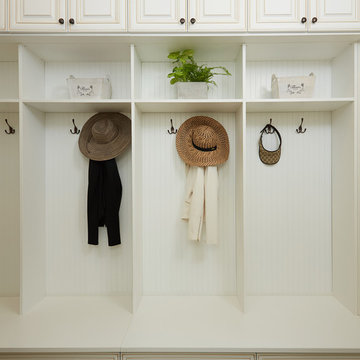
This beautiful traditional style mudroom designed by Tailored Living of Northern Virginia in white welcomes you home and keeps your family organized! This clean and classic style features 4 cubby spaces with beadboard backing, walnut glazing on the doors, and oil-rubbed bronze hardware. Storage is maximized with four upper cabinets, 2 triple hooks in each cubby, and lower drawers.
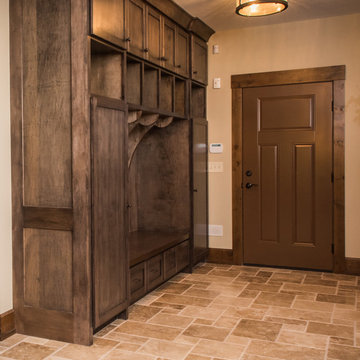
クリーブランドにある高級な中くらいなラスティックスタイルのおしゃれなマッドルーム (ベージュの壁、トラバーチンの床、茶色いドア) の写真

A curious quirk of the long-standing popularity of open plan kitchen /dining spaces is the need to incorporate boot rooms into kitchen re-design plans. We all know that open plan kitchen – dining rooms are absolutely perfect for modern family living but the downside is that for every wall knocked through, precious storage space is lost, which can mean that clutter inevitably ensues.
Designating an area just off the main kitchen, ideally near the back entrance, which incorporates storage and a cloakroom is the ideal placement for a boot room. For families whose focus is on outdoor pursuits, incorporating additional storage under bespoke seating that can hide away wellies, walking boots and trainers will always prove invaluable particularly during the colder months.
A well-designed boot room is not just about storage though, it’s about creating a practical space that suits the needs of the whole family while keeping the design aesthetic in line with the rest of the project.
With tall cupboards and under seating storage, it’s easy to pack away things that you don’t use on a daily basis but require from time to time, but what about everyday items you need to hand? Incorporating artisan shelves with coat pegs ensures that coats and jackets are easily accessible when coming in and out of the home and also provides additional storage above for bulkier items like cricket helmets or horse-riding hats.
In terms of ensuring continuity and consistency with the overall project design, we always recommend installing the same cabinetry design and hardware as the main kitchen, however, changing the paint choices to reflect a change in light and space is always an excellent idea; thoughtful consideration of the colour palette is always time well spent in the long run.
Lastly, a key consideration for the boot rooms is the flooring. A hard-wearing and robust stone flooring is essential in what is inevitably an area of high traffic.
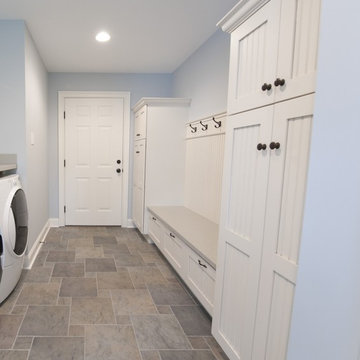
This functional mudroom/laundry area is perfect for catching book-bags coats and shoes. The cool, inviting trendy powder blue brings delicacy to this otherwise busy area. Durable vinyl floors are easy to clean and can handle the sometimes wet, heavy traffic of this area. Vinyl flooring available at Finstad's Carpet One in Helena, MT. *All colors and styles may not always be available.
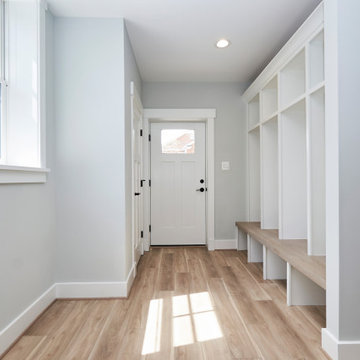
The mudroom space has doors leading from the driveway and garage. Built-in cubbies and a closet offer lots of storage. The bench seat is stained wood to match the durable vinyl tile flooring.
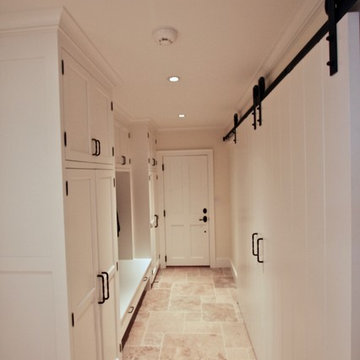
ニューヨークにある高級な中くらいなトラディショナルスタイルのおしゃれなマッドルーム (黄色い壁、トラバーチンの床、白いドア、ベージュの床) の写真
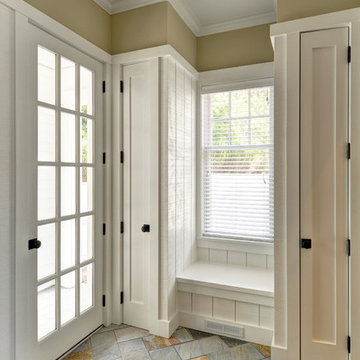
The Hamptons Collection Cove Hollow by Yankee Barn Homes
Mudroom Entry
Chris Foster Photography
ニューヨークにある高級な中くらいなトラディショナルスタイルのおしゃれなマッドルーム (ベージュの壁、トラバーチンの床、白いドア) の写真
ニューヨークにある高級な中くらいなトラディショナルスタイルのおしゃれなマッドルーム (ベージュの壁、トラバーチンの床、白いドア) の写真
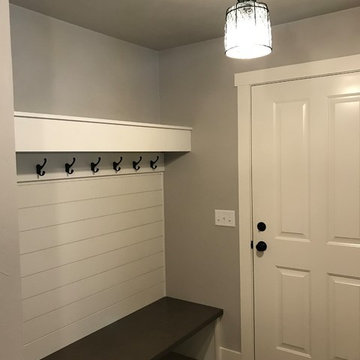
This modern entryway offers a great place to store coats and other outdoor necessities.
他の地域にある高級な中くらいなカントリー風のおしゃれなマッドルーム (クッションフロア、茶色い床、グレーの壁、白いドア) の写真
他の地域にある高級な中くらいなカントリー風のおしゃれなマッドルーム (クッションフロア、茶色い床、グレーの壁、白いドア) の写真
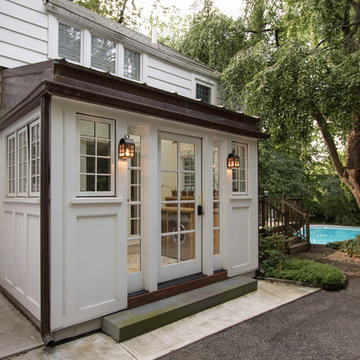
New Mudroom Entrance serves triple duty....as a mudroom, laundry room and green house conservatory.
copper and glass roof with windows and french doors flood the space with natural light.
the original home was built in the 1700's and added onto several times. Clawson Architects continues to work with the owners to update the home with modern amenities without sacrificing the authenticity or charm of the period details.
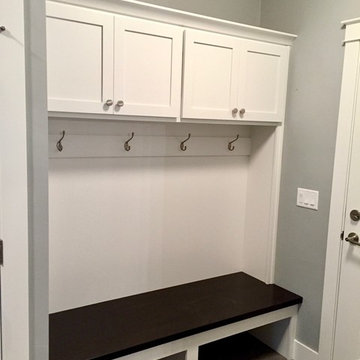
This built-in bench with coat rack and storage is located in our mudroom off of the garage entrance.
他の地域にある高級な中くらいなトラディショナルスタイルのおしゃれなマッドルーム (グレーの壁、クッションフロア) の写真
他の地域にある高級な中くらいなトラディショナルスタイルのおしゃれなマッドルーム (グレーの壁、クッションフロア) の写真

Large diameter Western Red Cedar logs from Pioneer Log Homes of B.C. built by Brian L. Wray in the Colorado Rockies. 4500 square feet of living space with 4 bedrooms, 3.5 baths and large common areas, decks, and outdoor living space make it perfect to enjoy the outdoors then get cozy next to the fireplace and the warmth of the logs.
高級なマッドルーム (トラバーチンの床、クッションフロア) の写真
1
