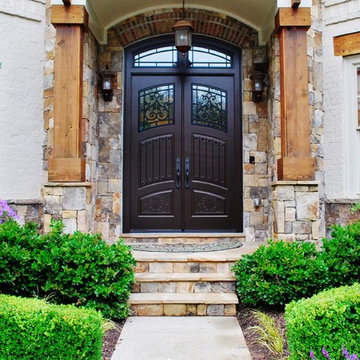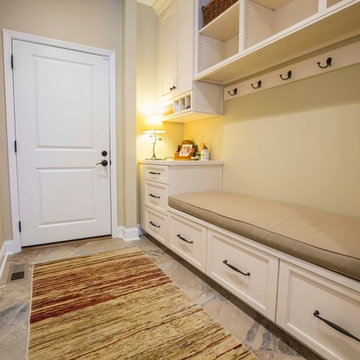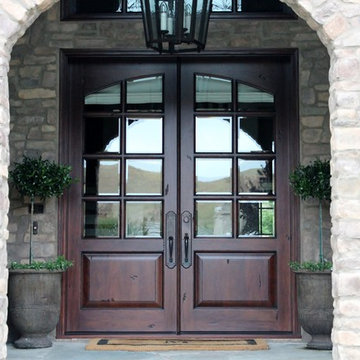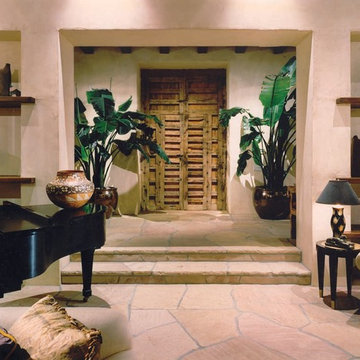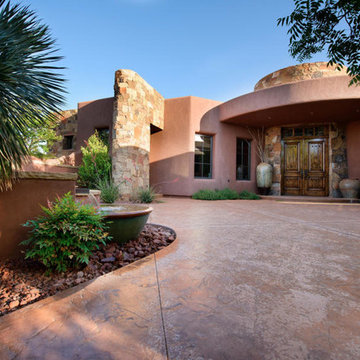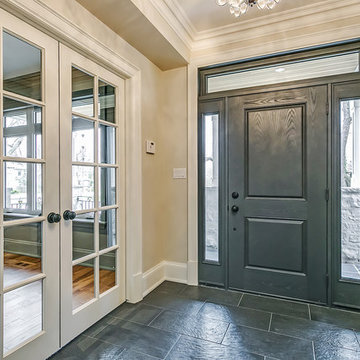高級な玄関 (スレートの床、畳、ベージュの壁) の写真
絞り込み:
資材コスト
並び替え:今日の人気順
写真 1〜20 枚目(全 178 枚)
1/5
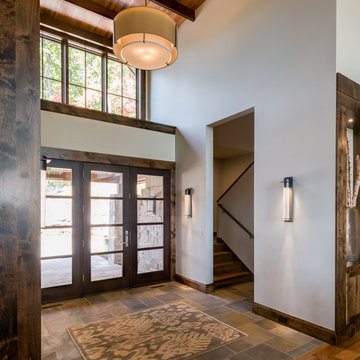
Interior Designer: Allard & Roberts Interior Design, Inc.
Builder: Glennwood Custom Builders
Architect: Con Dameron
Photographer: Kevin Meechan
Doors: Sun Mountain
Cabinetry: Advance Custom Cabinetry
Countertops & Fireplaces: Mountain Marble & Granite
Window Treatments: Blinds & Designs, Fletcher NC
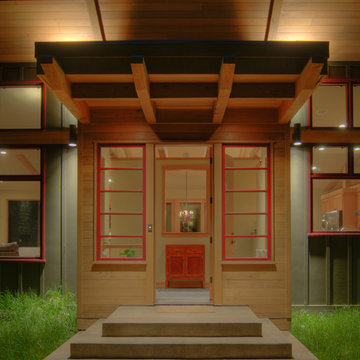
Warm and inviting semi-private entry with slate flooring, exposed wood beams, and peak-a-boo window.
シアトルにある高級な広いコンテンポラリースタイルのおしゃれな玄関ラウンジ (ベージュの壁、スレートの床、木目調のドア) の写真
シアトルにある高級な広いコンテンポラリースタイルのおしゃれな玄関ラウンジ (ベージュの壁、スレートの床、木目調のドア) の写真
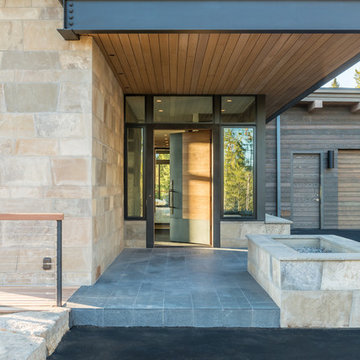
SAV Digital Environments -
Audrey Hall Photography -
Reid Smith Architects
他の地域にある高級な中くらいなモダンスタイルのおしゃれな玄関ドア (ベージュの壁、スレートの床、木目調のドア、グレーの床) の写真
他の地域にある高級な中くらいなモダンスタイルのおしゃれな玄関ドア (ベージュの壁、スレートの床、木目調のドア、グレーの床) の写真
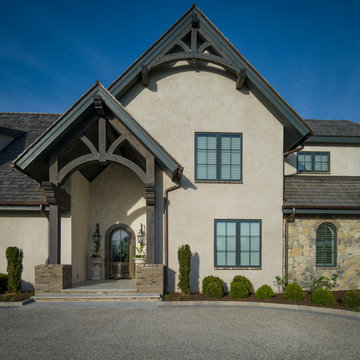
White Oak
© Carolina Timberworks
シャーロットにある高級な巨大なラスティックスタイルのおしゃれな玄関ドア (ベージュの壁、スレートの床、ガラスドア) の写真
シャーロットにある高級な巨大なラスティックスタイルのおしゃれな玄関ドア (ベージュの壁、スレートの床、ガラスドア) の写真
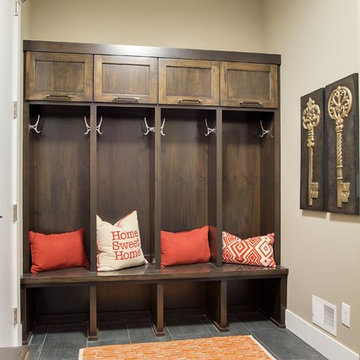
Spacecrafting Photography
ミネアポリスにある高級な中くらいなトランジショナルスタイルのおしゃれなマッドルーム (ベージュの壁、スレートの床、白いドア) の写真
ミネアポリスにある高級な中くらいなトランジショナルスタイルのおしゃれなマッドルーム (ベージュの壁、スレートの床、白いドア) の写真
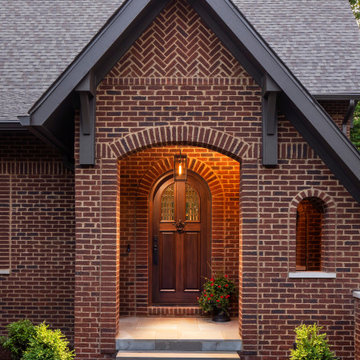
This home's exterior embraces the Tudor-style aesthetic with the use of variations in brick layout. The result is eye-catching pattern changes and beautiful arched openings. This custom home was designed and built by Meadowlark Design+Build in Ann Arbor, Michigan. Photography by Joshua Caldwell.
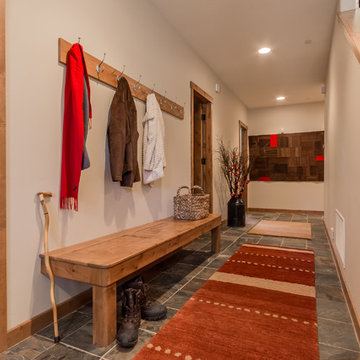
A sturdy bench with room for boots underneath and a simple coat rack on the wall are important elements when guests come in fromthe snow. Heat matt under the slate makes the transition out of shoes much more comfortable.
Interior Design by Amy Callanan of BDG
Photo by Joanna Forsythe
Contractor John Hooper
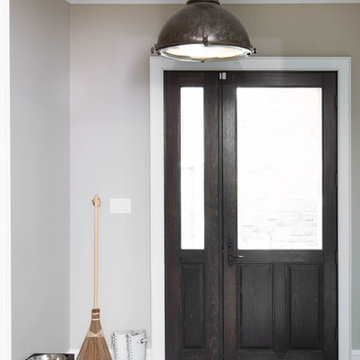
Stephani Buchman Photography
トロントにある高級な中くらいなカントリー風のおしゃれな玄関ロビー (ベージュの壁、スレートの床、濃色木目調のドア、茶色い床) の写真
トロントにある高級な中くらいなカントリー風のおしゃれな玄関ロビー (ベージュの壁、スレートの床、濃色木目調のドア、茶色い床) の写真
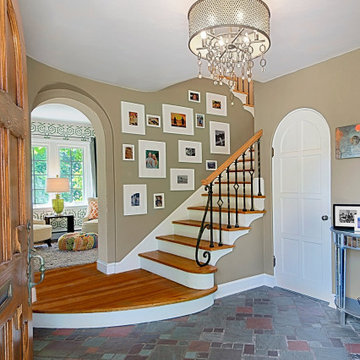
The inspiration for the project was the historic house itself. With charming original details - like this slate floor and custom staircase - it was easy to blend the modern conveniences with the authentic style of the home.
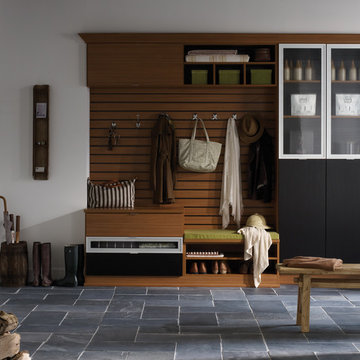
"The gorgeous crown molding along with decorative glass door inserts and contrasting color detail offers a cool, built-in look with an integrated seating area for removing footwear. Seamlessly blending into the existing space, this well-designed system maintains order in this busy area of home."
"Hanging rods, drawers, doors and shelves transform a cluttered and disordered hall closet or entryway into a space of functional organization allowing people to come and go with ease."

In this Cedar Rapids residence, sophistication meets bold design, seamlessly integrating dynamic accents and a vibrant palette. Every detail is meticulously planned, resulting in a captivating space that serves as a modern haven for the entire family.
The entryway is enhanced with a stunning blue and white carpet complemented by captivating statement lighting. The carefully curated elements combine to create an inviting and aesthetically pleasing space.
---
Project by Wiles Design Group. Their Cedar Rapids-based design studio serves the entire Midwest, including Iowa City, Dubuque, Davenport, and Waterloo, as well as North Missouri and St. Louis.
For more about Wiles Design Group, see here: https://wilesdesigngroup.com/
To learn more about this project, see here: https://wilesdesigngroup.com/cedar-rapids-dramatic-family-home-design
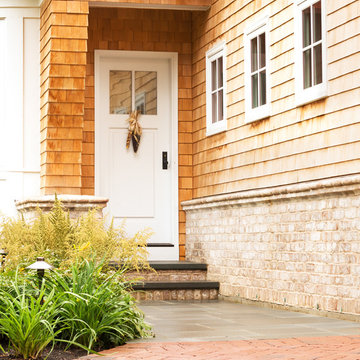
A side entrance showcases craftsmanship and a blending of materials used. A bluestone walkway and step treads contrast well with the brick masonry used for both risers and the house’s water table. Custom brick bullnose coping adds a flash of detail to the exterior.
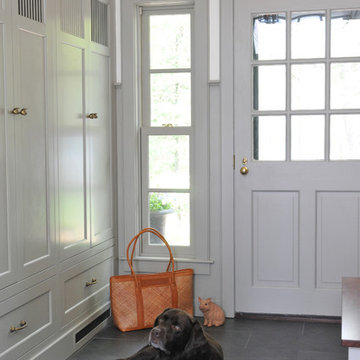
Photo Credit: Betsy Bassett
高級な中くらいなトランジショナルスタイルのおしゃれなマッドルーム (ベージュの壁、スレートの床、グレーのドア、黒い床) の写真
高級な中くらいなトランジショナルスタイルのおしゃれなマッドルーム (ベージュの壁、スレートの床、グレーのドア、黒い床) の写真
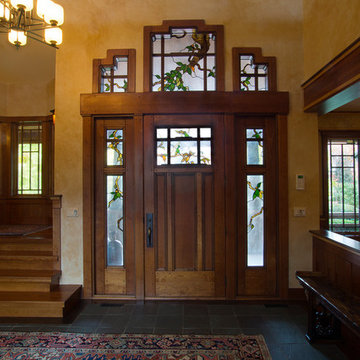
Interior woodwork in the craftsman style of Greene & Greene. Cherry with maple and walnut accents. Custom leaded glass by Ann Wolff.
Robert R. Larsen, A.I.A. Photo
高級な玄関 (スレートの床、畳、ベージュの壁) の写真
1
