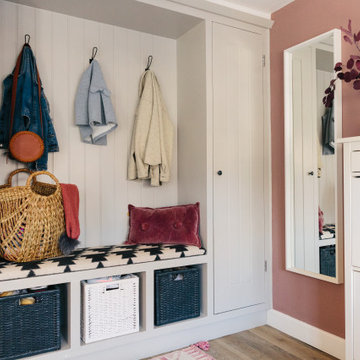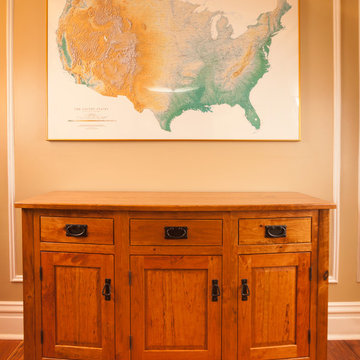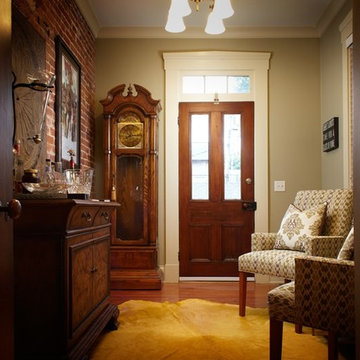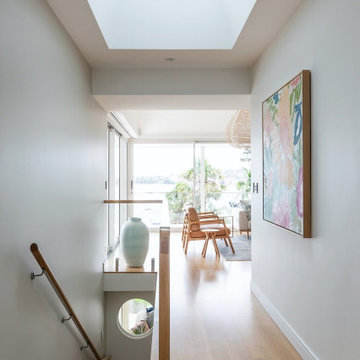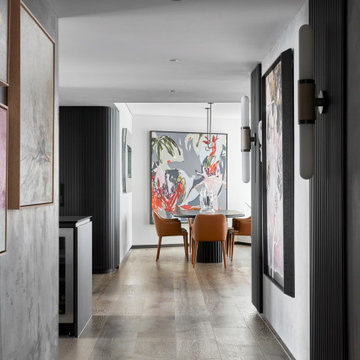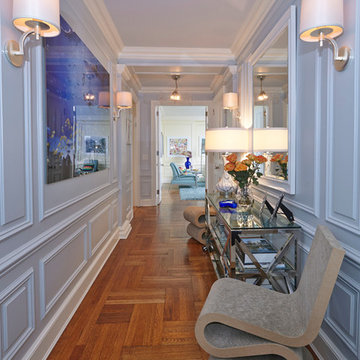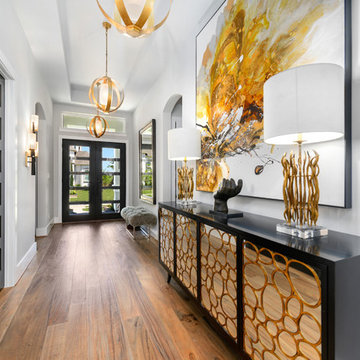高級な玄関ホール (無垢フローリング) の写真
絞り込み:
資材コスト
並び替え:今日の人気順
写真 61〜80 枚目(全 562 枚)
1/4

The Clemont, Plan 2117 - Transitional Style with 3-Car Garage
ミルウォーキーにある高級な中くらいなトランジショナルスタイルのおしゃれな玄関ホール (白い壁、無垢フローリング、黒いドア、茶色い床、格子天井、壁紙) の写真
ミルウォーキーにある高級な中くらいなトランジショナルスタイルのおしゃれな玄関ホール (白い壁、無垢フローリング、黒いドア、茶色い床、格子天井、壁紙) の写真
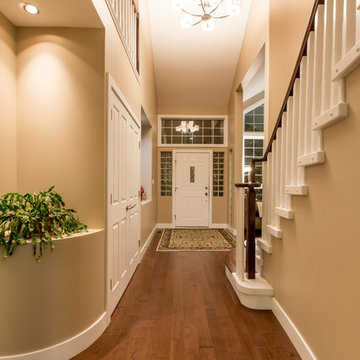
Deepening the handrail colour gave the elegant staircase a little punch, and fresh paint was all the facelift this space needed.
エドモントンにある高級な中くらいなトラディショナルスタイルのおしゃれな玄関ホール (ベージュの壁、無垢フローリング、白いドア) の写真
エドモントンにある高級な中くらいなトラディショナルスタイルのおしゃれな玄関ホール (ベージュの壁、無垢フローリング、白いドア) の写真
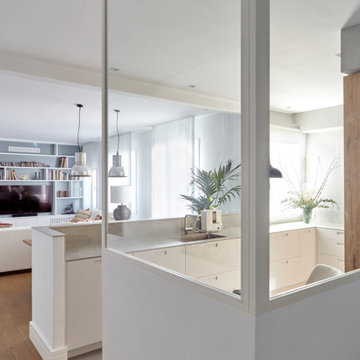
Entrada de vivienda
マドリードにある高級な中くらいなエクレクティックスタイルのおしゃれな玄関ホール (白い壁、無垢フローリング、グレーのドア) の写真
マドリードにある高級な中くらいなエクレクティックスタイルのおしゃれな玄関ホール (白い壁、無垢フローリング、グレーのドア) の写真
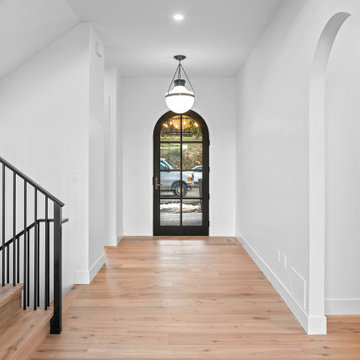
LIDA Homes Interior Designer - Sarah Ellwood
バンクーバーにある高級な中くらいなシャビーシック調のおしゃれな玄関ホール (白い壁、無垢フローリング、ガラスドア、茶色い床) の写真
バンクーバーにある高級な中くらいなシャビーシック調のおしゃれな玄関ホール (白い壁、無垢フローリング、ガラスドア、茶色い床) の写真
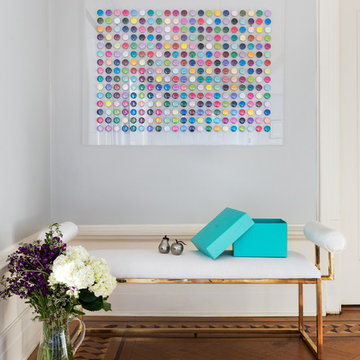
At the end of a long entry hall, there is a wall, just begging for a pop of color. This 3D custom acrylic piece lights up the room and the hall, and pairs beautifully with a white velvet and brass bench.
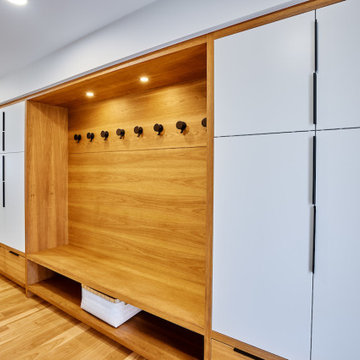
The front entry is opened up and unique storage cabinetry is added to handle clothing, shoes and pantry storage for the kitchen. Design and construction by Meadowlark Design + Build in Ann Arbor, Michigan. Professional photography by Sean Carter.
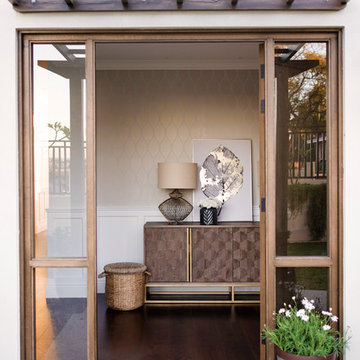
Luxurious Hamptons Style entry hall by Perth Interior Designer Linda Woods of Linda Woods Design. Featuring golden leaf pattern wallpaper and accessories in with warm oak tones.
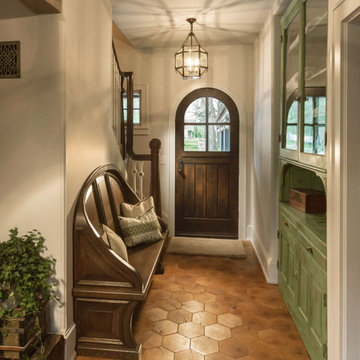
Project Mgt. and Interior Design:
www.collaborative-design.com
Photography: Edmunds Studios
ミルウォーキーにある高級な中くらいなトラディショナルスタイルのおしゃれな玄関ホール (ベージュの壁、濃色木目調のドア、無垢フローリング) の写真
ミルウォーキーにある高級な中くらいなトラディショナルスタイルのおしゃれな玄関ホール (ベージュの壁、濃色木目調のドア、無垢フローリング) の写真
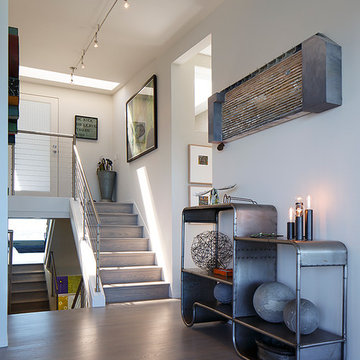
www.ericrorer.com/
サンフランシスコにある高級な中くらいなコンテンポラリースタイルのおしゃれな玄関ホール (白い壁、無垢フローリング、白いドア) の写真
サンフランシスコにある高級な中くらいなコンテンポラリースタイルのおしゃれな玄関ホール (白い壁、無垢フローリング、白いドア) の写真
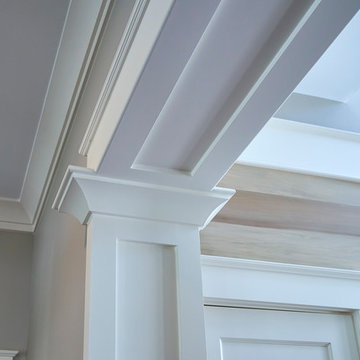
Close up of detailed crown molding, custom cut poplar trim. Lovely white alabaster against the poplar butt board walls. Beauty is in the details, as seen in this Southern Lowcountry custom home...and the details insure the home is built to last!
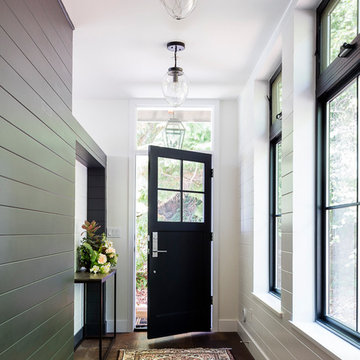
Set within one of Mercer Island’s many embankments is an RW Anderson Homes new build that is breathtaking. Our clients set their eyes on this property and saw the potential despite the overgrown landscape, steep and narrow gravel driveway, and the small 1950’s era home. To not forget the true roots of this property, you’ll find some of the wood salvaged from the original home incorporated into this dreamy modern farmhouse.
Building this beauty went through many trials and tribulations, no doubt. From breaking ground in the middle of winter to delays out of our control, it seemed like there was no end in sight at times. But when this project finally came to fruition - boy, was it worth it!
The design of this home was based on a lot of input from our clients - a busy family of five with a vision for their dream house. Hardwoods throughout, familiar paint colors from their old home, marble countertops, and an open concept floor plan were among some of the things on their shortlist. Three stories, four bedrooms, four bathrooms, one large laundry room, a mudroom, office, entryway, and an expansive great room make up this magnificent residence. No detail went unnoticed, from the custom deck railing to the elements making up the fireplace surround. It was a joy to work on this project and let our creative minds run a little wild!
---
Project designed by interior design studio Kimberlee Marie Interiors. They serve the Seattle metro area including Seattle, Bellevue, Kirkland, Medina, Clyde Hill, and Hunts Point.
For more about Kimberlee Marie Interiors, see here: https://www.kimberleemarie.com/
To learn more about this project, see here
http://www.kimberleemarie.com/mercerislandmodernfarmhouse
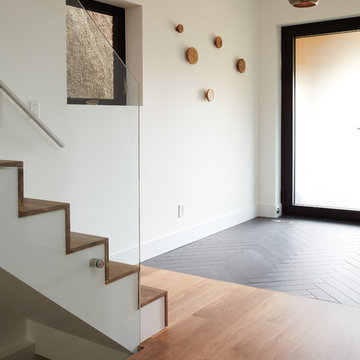
Kim Jeffery Photographer
www.kimjeffery.com
トロントにある高級な中くらいなコンテンポラリースタイルのおしゃれな玄関ホール (白い壁、無垢フローリング、黒いドア) の写真
トロントにある高級な中くらいなコンテンポラリースタイルのおしゃれな玄関ホール (白い壁、無垢フローリング、黒いドア) の写真
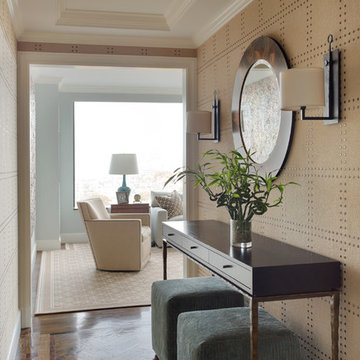
Penthouse entry, custom millwork suite
Adams + Beasley Associates,
Custom Builders :
Photo by Eric Roth :
Interior Design by Lewis Interiors
ボストンにある高級な小さなトラディショナルスタイルのおしゃれな玄関ホール (ベージュの壁、無垢フローリング) の写真
ボストンにある高級な小さなトラディショナルスタイルのおしゃれな玄関ホール (ベージュの壁、無垢フローリング) の写真
高級な玄関ホール (無垢フローリング) の写真
4
