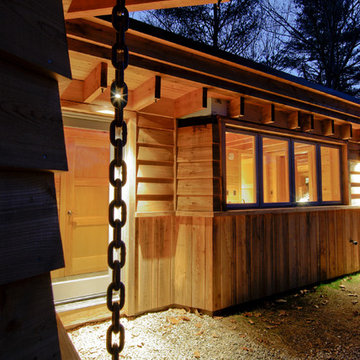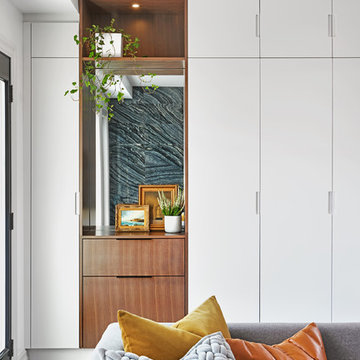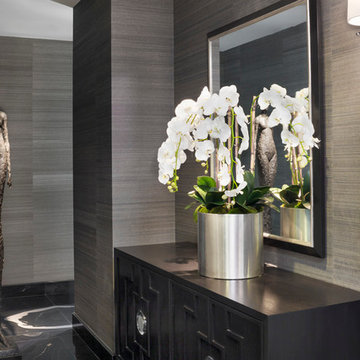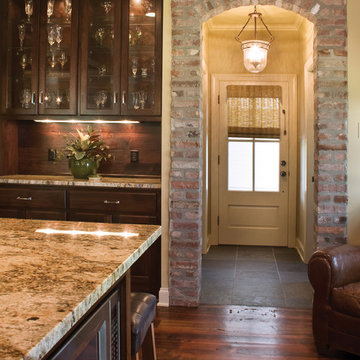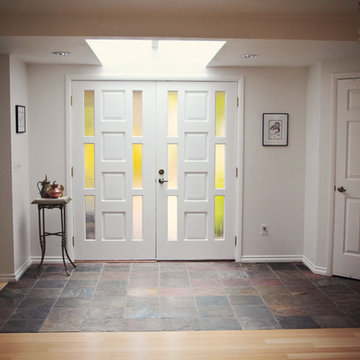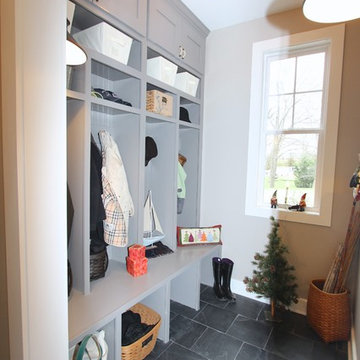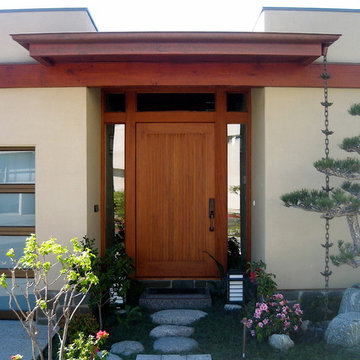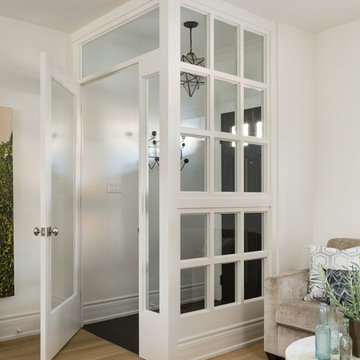高級な小さな玄関 (御影石の床、スレートの床) の写真
絞り込み:
資材コスト
並び替え:今日の人気順
写真 1〜20 枚目(全 68 枚)
1/5

Raquel Langworthy Photography
ニューヨークにある高級な小さなトランジショナルスタイルのおしゃれなマッドルーム (白い壁、スレートの床、黒いドア、ベージュの床) の写真
ニューヨークにある高級な小さなトランジショナルスタイルのおしゃれなマッドルーム (白い壁、スレートの床、黒いドア、ベージュの床) の写真
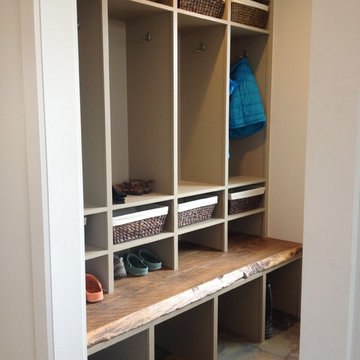
Living simply in smaller spaces means having storage that is customized for the habits and lifestyle of the inhabitants. Cubbies helps encourage accountability and the development of systems and organizational skills. Photo Credit: Rebecca Lindenmeyr
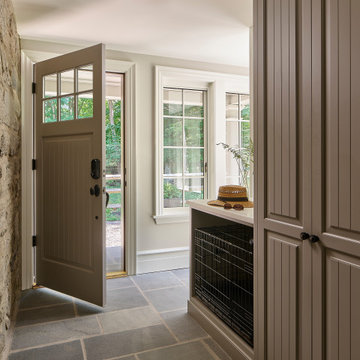
This new mudroom entry ties the garage to the kitchen and a stairway to the basement gym. Due to watershed zoning restrictions, we had to keep the addition's footprint small. It also contains a sunny breakfast room leading to a renovated kitchen.
Photo: (c) Jeffrey Totaro 2020

photo by Jeffery Edward Tryon
フィラデルフィアにある高級な小さなミッドセンチュリースタイルのおしゃれな玄関ドア (白い壁、スレートの床、淡色木目調のドア、グレーの床、折り上げ天井) の写真
フィラデルフィアにある高級な小さなミッドセンチュリースタイルのおしゃれな玄関ドア (白い壁、スレートの床、淡色木目調のドア、グレーの床、折り上げ天井) の写真

Pale gray custom cabinetry and dark honed slate tiles offer a streamlined look in this compact mudroom. Coats and shoes are are out of sight, well organized in shallow cabinets.
Steve Ladner Photography

This extensive restoration project involved dismantling, moving, and reassembling this historic (c. 1687) First Period home in Ipswich, Massachusetts. We worked closely with the dedicated homeowners and a team of specialist craftsmen – first to assess the situation and devise a strategy for the work, and then on the design of the addition and indoor renovations. As with all our work on historic homes, we took special care to preserve the building’s authenticity while allowing for the integration of modern comforts and amenities. The finished product is a grand and gracious home that is a testament to the investment of everyone involved.
Excerpt from Wicked Local Ipswich - Before proceeding with the purchase, Johanne said she and her husband wanted to make sure the house was worth saving. Mathew Cummings, project architect for Cummings Architects, helped the Smith's determine what needed to be done in order to restore the house. Johanne said Cummings was really generous with his time and assisted the Smith's with all the fine details associated with the restoration.
Photo Credit: Cynthia August
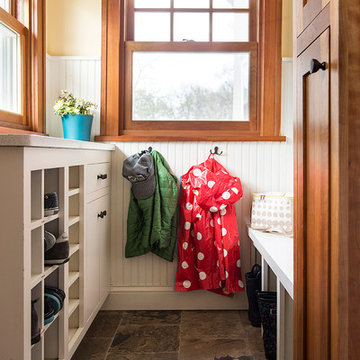
There never seems to be enough room for outdoor gear. Even a modest mudroom, however, goes a long way in introducing order to what is often a messy jumble of coats, boots, and backpacks. A mix of open and closed storage - cubbies for shoes, hooks on the walls, drawers for off season items - provide multiple storage solutions. Even a recycling cabinet found a place in this hardworking corner of the kitchen.
Eric & Chelsea Eul Photography

Sally Painter
ポートランドにある高級な小さなトラディショナルスタイルのおしゃれなマッドルーム (グレーの壁、御影石の床、グレーのドア、グレーの床) の写真
ポートランドにある高級な小さなトラディショナルスタイルのおしゃれなマッドルーム (グレーの壁、御影石の床、グレーのドア、グレーの床) の写真
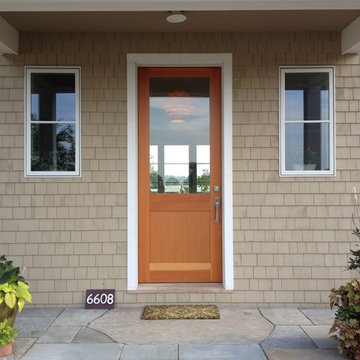
On oversized fir door welcomes homeowners and guests alike. The "beehive" maple veneer chandelier glows in the entry. photo: Rebecca Lindenmeyr
バーリントンにある高級な小さなトランジショナルスタイルのおしゃれな玄関ドア (木目調のドア、ベージュの壁、スレートの床) の写真
バーリントンにある高級な小さなトランジショナルスタイルのおしゃれな玄関ドア (木目調のドア、ベージュの壁、スレートの床) の写真
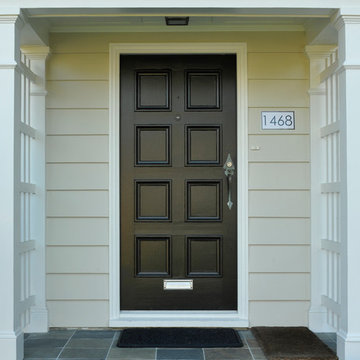
This home is an excellent example of what trim to paint, and what colours they should be. Leaving the downspouts the colour as the siding, while painting the trim Sherwin Williams Tricorn Black and then trim detail in Sherwin Williams Greek Villa. The home looks classic and well put together because of the well thought out paint job. Photo credits to Ina Van Tonder.
高級な小さな玄関 (御影石の床、スレートの床) の写真
1


