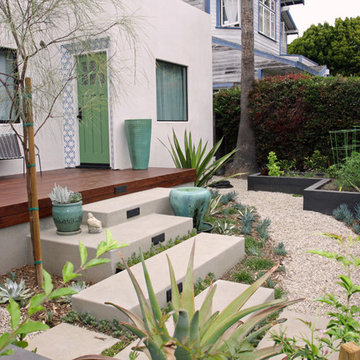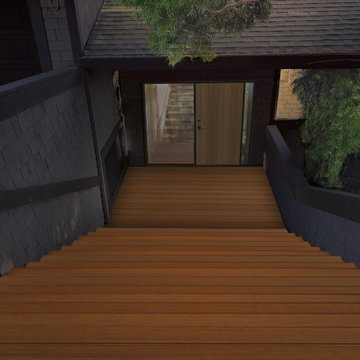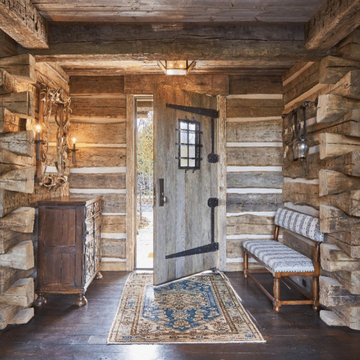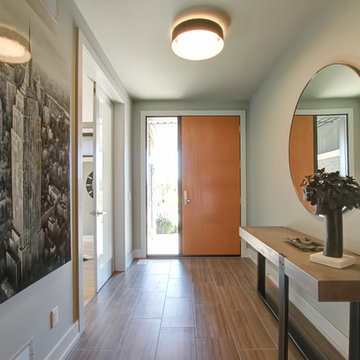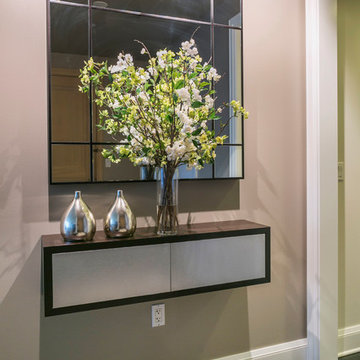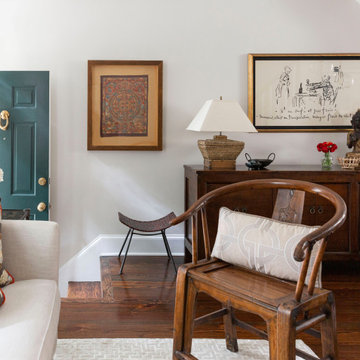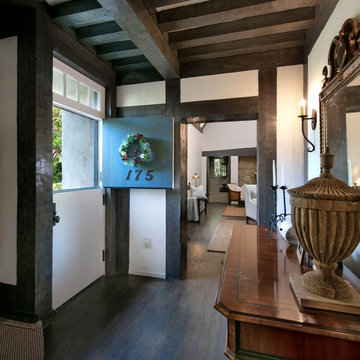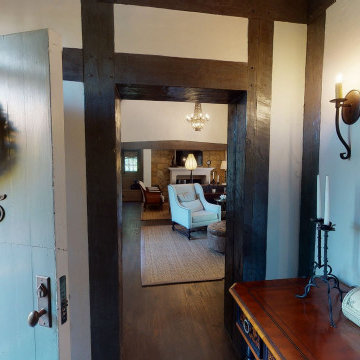高級な玄関 (濃色無垢フローリング、緑のドア、淡色木目調のドア) の写真
絞り込み:
資材コスト
並び替え:今日の人気順
写真 1〜20 枚目(全 78 枚)
1/5
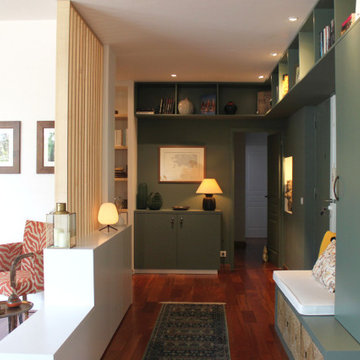
マルセイユにある高級な広いコンテンポラリースタイルのおしゃれな玄関ロビー (緑の壁、濃色無垢フローリング、緑のドア、オレンジの床) の写真
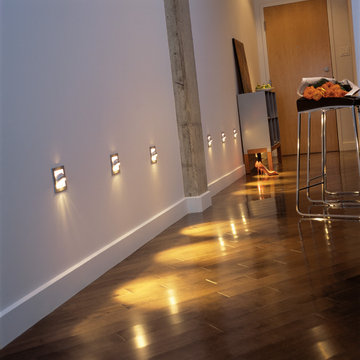
Modern condo entrances can sometime be dull and gloomy, depending on the layout of the units. These semi recessed walls sconces were the perfect accent to the long and narrow entry way.
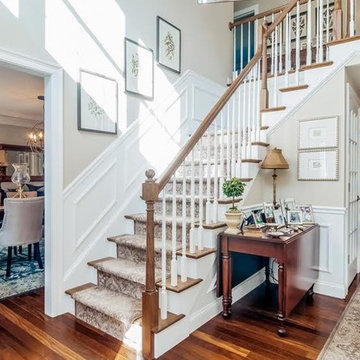
Entryway
ボストンにある高級な中くらいなトラディショナルスタイルのおしゃれな玄関ロビー (ベージュの壁、濃色無垢フローリング、淡色木目調のドア、茶色い床) の写真
ボストンにある高級な中くらいなトラディショナルスタイルのおしゃれな玄関ロビー (ベージュの壁、濃色無垢フローリング、淡色木目調のドア、茶色い床) の写真
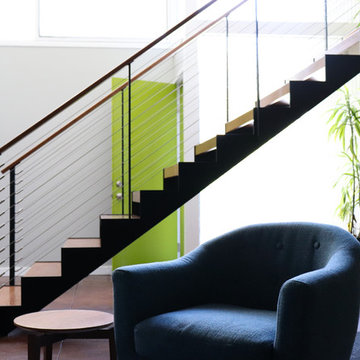
Keuka Studios custom made staircase in large open concept foyer.
www.keuka-studios.com
ニューヨークにある高級な中くらいなミッドセンチュリースタイルのおしゃれな玄関ロビー (緑の壁、濃色無垢フローリング、緑のドア、茶色い床) の写真
ニューヨークにある高級な中くらいなミッドセンチュリースタイルのおしゃれな玄関ロビー (緑の壁、濃色無垢フローリング、緑のドア、茶色い床) の写真
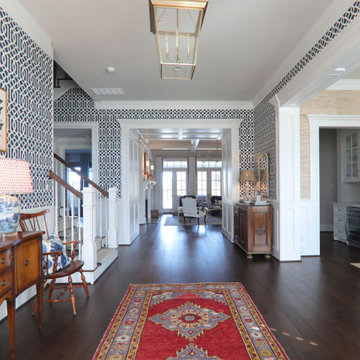
ヒューストンにある高級な広いトラディショナルスタイルのおしゃれな玄関ロビー (白い壁、濃色無垢フローリング、淡色木目調のドア、茶色い床、壁紙) の写真
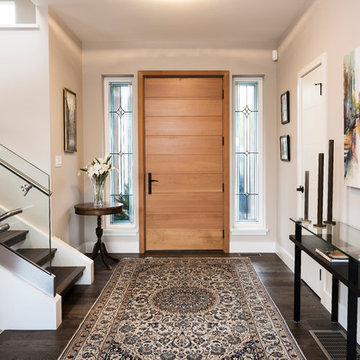
Jody Beck Photography
バンクーバーにある高級な広いトランジショナルスタイルのおしゃれな玄関ロビー (グレーの壁、濃色無垢フローリング、淡色木目調のドア、茶色い床) の写真
バンクーバーにある高級な広いトランジショナルスタイルのおしゃれな玄関ロビー (グレーの壁、濃色無垢フローリング、淡色木目調のドア、茶色い床) の写真
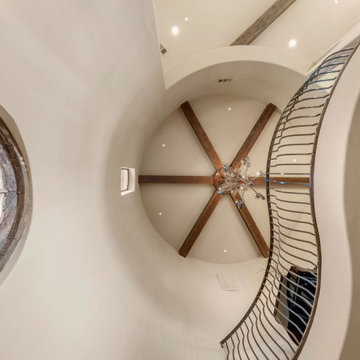
Entry Rotunda - Tuscan style Italian Villa in Copper Valley California. Courtyard design with exterior fountains and fireplace. See video Link -->> https://vimeo.com/393208092

マルセイユにある高級な広いコンテンポラリースタイルのおしゃれな玄関ロビー (緑の壁、濃色無垢フローリング、緑のドア、オレンジの床) の写真
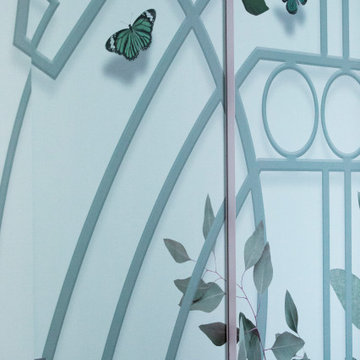
un giardino all' ingresso
ミラノにある高級な中くらいなモダンスタイルのおしゃれな玄関ロビー (緑の壁、濃色無垢フローリング、緑のドア、茶色い床、折り上げ天井、壁紙) の写真
ミラノにある高級な中くらいなモダンスタイルのおしゃれな玄関ロビー (緑の壁、濃色無垢フローリング、緑のドア、茶色い床、折り上げ天井、壁紙) の写真
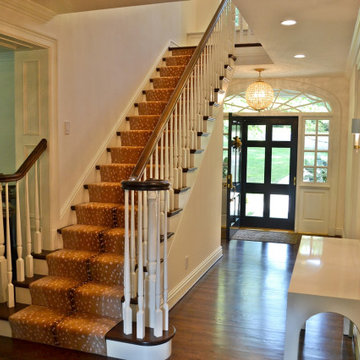
The existing entry hall was narrow, and uninviting. The front porch was bland. The solution was to expand the entry hall out four feet with a two story piece that allowed for a new straight run of stairs, a larger foyer at the entry door with sidelights and a fanlight window above. A Palladian window was added at the stair landing with a window seat.. A new semi circular porch with a stone floor marks the main entry for the house.
Existing Dining Room bay had a low ceiling which separated it from the main room. We removed the old bay and added a taller rectangular bay window with engaged columns to complement the entry porch.
The new dining bay, front porch and new vertical brick element fit the scale of the large front facade and most importantly give it visual delight!
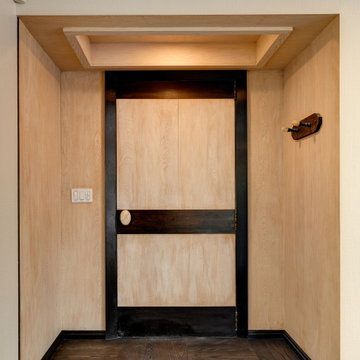
Japanese ash entry door existed. Original ivory handle and ivory hanging rack. New lighting and faux skylight. Ash parquet floors were refinished in a dark stain.
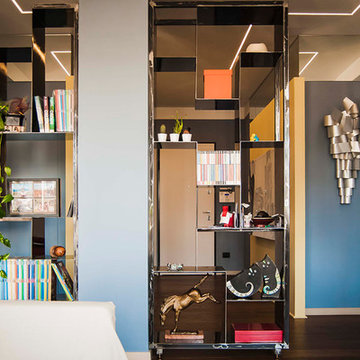
FOTOGRAFIA DOMENICO PROCOPIO
トゥーリンにある高級な広いエクレクティックスタイルのおしゃれな玄関ロビー (青い壁、濃色無垢フローリング、淡色木目調のドア、茶色い床) の写真
トゥーリンにある高級な広いエクレクティックスタイルのおしゃれな玄関ロビー (青い壁、濃色無垢フローリング、淡色木目調のドア、茶色い床) の写真
高級な玄関 (濃色無垢フローリング、緑のドア、淡色木目調のドア) の写真
1
