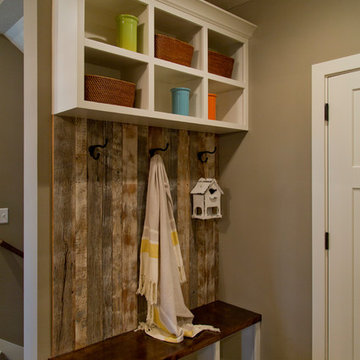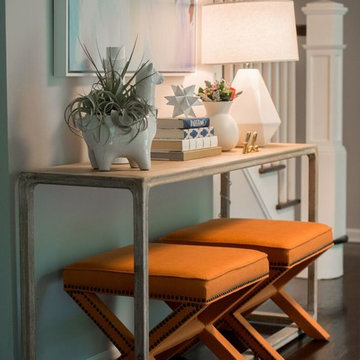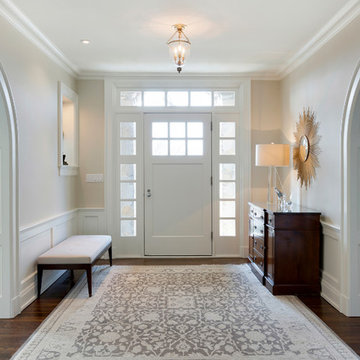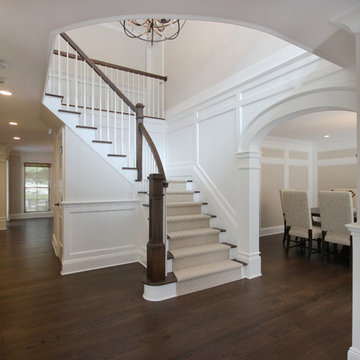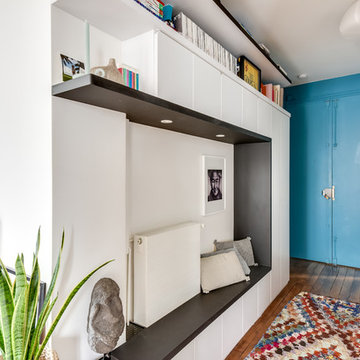高級な玄関 (濃色無垢フローリング、黒い床、茶色い床) の写真
絞り込み:
資材コスト
並び替え:今日の人気順
写真 1〜20 枚目(全 1,686 枚)
1/5
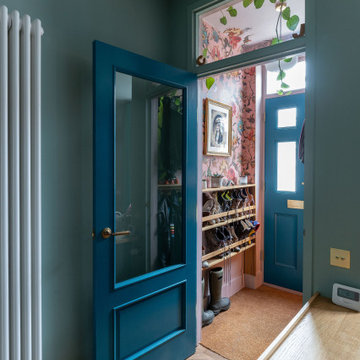
An impeccable entryway with beautiful features and colours. The previous doors have been replaced with new teal doors, looking very trendy and inviting. A feature wall has been designed with stunning pink House of Hackney wallpaper. The floral designs on the wallpaper adds a revitalising sense and allows a welcoming space as soon as someone enters the house. A shoe rack has been mounted to the wall, a very ideal and efficient space. Renovation by Absolute Project Management

This foyer is inviting and stylish. From the decorative accessories to the hand-painted ceiling, everything complements one another to create a grand entry. Visit our interior designers & home designer Dallas website for more details >>> https://dkorhome.com/project/modern-asian-inspired-interior-design/

In the remodel of this early 1900s home, space was reallocated from the original dark, boxy kitchen and dining room to create a new mudroom, larger kitchen, and brighter dining space. Seating, storage, and coat hooks, all near the home's rear entry, make this home much more family-friendly!

Large open entry with dual lanterns. Single French door with side lights.
サンフランシスコにある高級な巨大なビーチスタイルのおしゃれな玄関ロビー (ベージュの壁、濃色無垢フローリング、濃色木目調のドア、茶色い床、格子天井、板張り壁) の写真
サンフランシスコにある高級な巨大なビーチスタイルのおしゃれな玄関ロビー (ベージュの壁、濃色無垢フローリング、濃色木目調のドア、茶色い床、格子天井、板張り壁) の写真
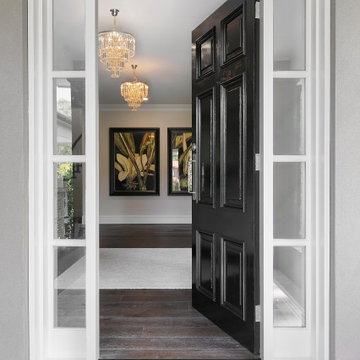
The new front porch and entrance provide a more generous and welcoming arrival to this existing home.
シドニーにある高級な広いトラディショナルスタイルのおしゃれな玄関ドア (白い壁、濃色無垢フローリング、黒いドア、茶色い床、白い天井) の写真
シドニーにある高級な広いトラディショナルスタイルのおしゃれな玄関ドア (白い壁、濃色無垢フローリング、黒いドア、茶色い床、白い天井) の写真
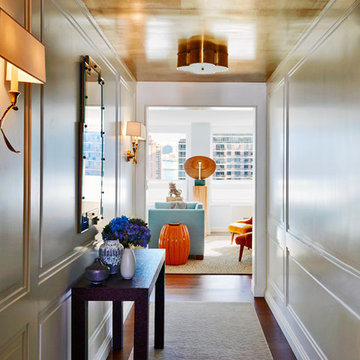
When a couple with young children decided to purchase their first Manhattan apartment, they called in designer Christopher Maya to create something livable and contemporary. In the Foyer, you are greeted by a phillip jeffries gold leaf ceiling that is adorned with two scalloped flush mounts from shades of light.
Photographer: Christian Harder
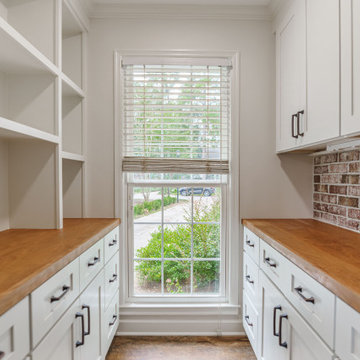
This homeowner let us run with an update transitional style look throughout the pantry, bar and master bathroom renovation. Textural elements such as exposed brick, butcher block counters, chic floating shelves, rimless shower glass, and touches of luxury with heated towel racks and Edison lighting round out this southern home's updates.

Design Charlotte Féquet
Photos Laura Jacques
パリにある高級な広いコンテンポラリースタイルのおしゃれな玄関ロビー (緑の壁、濃色無垢フローリング、金属製ドア、茶色い床) の写真
パリにある高級な広いコンテンポラリースタイルのおしゃれな玄関ロビー (緑の壁、濃色無垢フローリング、金属製ドア、茶色い床) の写真

Red double doors leading into main entry.
Photographer: Rob Karosis
ニューヨークにある高級な広いカントリー風のおしゃれな玄関ロビー (白い壁、濃色無垢フローリング、赤いドア、茶色い床) の写真
ニューヨークにある高級な広いカントリー風のおしゃれな玄関ロビー (白い壁、濃色無垢フローリング、赤いドア、茶色い床) の写真
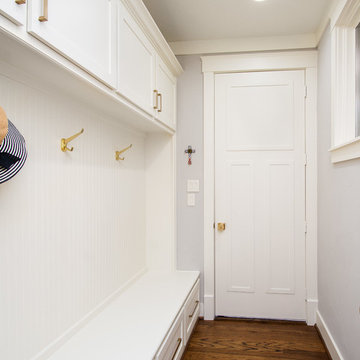
This project is a Houzz Kitchen of the Week! Click below to read the full story!
https://www.houzz.com/ideabooks/116547325/list/kitchen-of-the-week-better-brighter-and-no-longer-basic
Our clients came to us wanting an elegant and functional kitchen and brighter living room. Their kitchen was dark and inefficient. The cabinets felt cluttered and the storage was there, but not functional for this family. They wanted all new finishes; especially new cabinets, but the floors were going to stay and be refinished. No wall relocation was needed but adding a door into the dining room to block the view from the front into the kitchen was discussed. They wanted to bring in more light somehow and preferably natural light. There was an unused sink in the butler’s pantry that they wanted capped, giving them more space and organized storage was a must! In their living room, they love their fireplace because it reminds her of her home in Colorado, so that definitely had to stay but everything else was left to the designers.
After all decisions were made, this gorgeous kitchen and living space came to life! It is bright, open and airy, just like our clients wanted. Soft White Shiloh cabinetry was installed with a contrasting Cocoa island. Honed Levantina Taj Mahal quartzite was a beautiful countertop for this space. Bedrosians Grace 4”x 12” wall tile in Panna was the backsplash throughout the kitchen. The stove wall is flanked with dark wooden shelves on either side of vent-a-hood creating a feature area to the cook area. A beautiful maple barn door with seeded baroque tempered glass inserts was installed to close off the pantry and giving them more room than a traditional door. The original wainscoting remained in the kitchen and living areas but was modified in the kitchen where the cabinets were slightly extended and painted white throughout. LED tape lighting was installed under the cabinets, LED lighting was also added to the top of the upper glass cabinets, in addition to the grow lights installed for their herbs. All of the light fixtures were updated to a timeless classic look and feel. Imbrie articulating wall sconces were installed over the kitchen window/sink and in the butler’s pantry and aged brass Hood classic globe pendants were hung over the island, really drawing your attention to the kitchen. The Alturas fixture from SeaGull Lighing now hangs in the center of the living room, where there was once an outdated ceiling fan. In the living room, the walls were painted white, while leaving the wood and stone fireplace, as requested, leaving an absolutely amazing contrast!
Design/Remodel by Hatfield Builders & Remodelers | Photography by Versatile Imaging

This classic Queenslander home in Red Hill, was a major renovation and therefore an opportunity to meet the family’s needs. With three active children, this family required a space that was as functional as it was beautiful, not forgetting the importance of it feeling inviting.
The resulting home references the classic Queenslander in combination with a refined mix of modern Hampton elements.
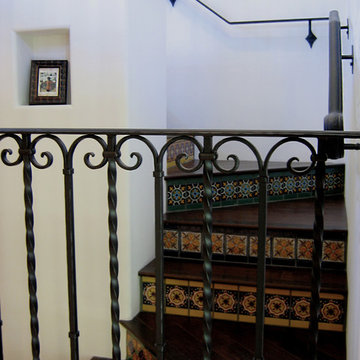
Design Consultant Jeff Doubét is the author of Creating Spanish Style Homes: Before & After – Techniques – Designs – Insights. The 240 page “Design Consultation in a Book” is now available. Please visit SantaBarbaraHomeDesigner.com for more info.
Jeff Doubét specializes in Santa Barbara style home and landscape designs. To learn more info about the variety of custom design services I offer, please visit SantaBarbaraHomeDesigner.com
Jeff Doubét is the Founder of Santa Barbara Home Design - a design studio based in Santa Barbara, California USA.
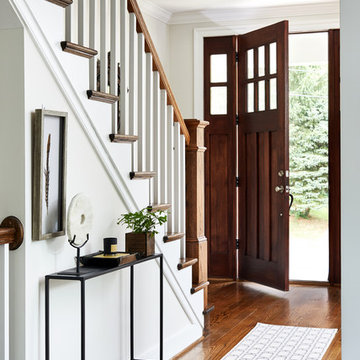
Photos by Stacy Zarin Goldberg
ワシントンD.C.にある高級な中くらいなトランジショナルスタイルのおしゃれな玄関ホール (茶色い床、ベージュの壁、濃色無垢フローリング、濃色木目調のドア) の写真
ワシントンD.C.にある高級な中くらいなトランジショナルスタイルのおしゃれな玄関ホール (茶色い床、ベージュの壁、濃色無垢フローリング、濃色木目調のドア) の写真
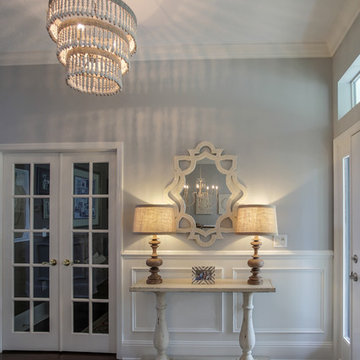
Entryway, whitewashed console, chandelier.
Lesley Davies Photography
タンパにある高級な小さなビーチスタイルのおしゃれな玄関ドア (グレーの壁、濃色無垢フローリング、白いドア、茶色い床) の写真
タンパにある高級な小さなビーチスタイルのおしゃれな玄関ドア (グレーの壁、濃色無垢フローリング、白いドア、茶色い床) の写真
高級な玄関 (濃色無垢フローリング、黒い床、茶色い床) の写真
1
