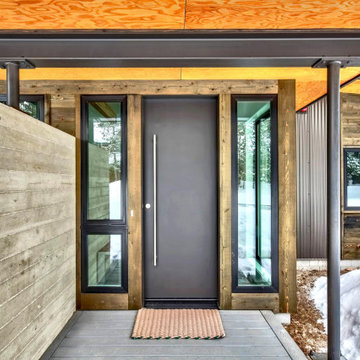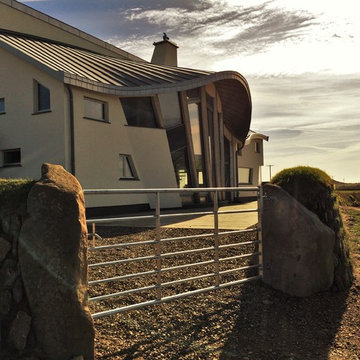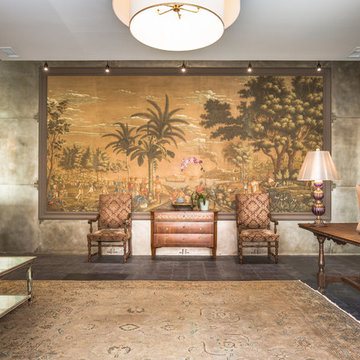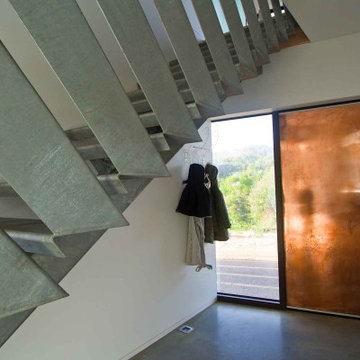高級な玄関 (コンクリートの床、スレートの床、メタリックの壁) の写真
絞り込み:
資材コスト
並び替え:今日の人気順
写真 1〜20 枚目(全 24 枚)
1/5
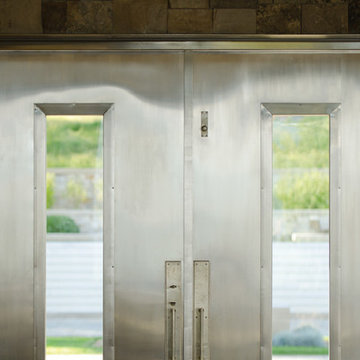
Quicksilver
シアトルにある高級な中くらいなコンテンポラリースタイルのおしゃれな玄関ドア (メタリックの壁、コンクリートの床、金属製ドア) の写真
シアトルにある高級な中くらいなコンテンポラリースタイルのおしゃれな玄関ドア (メタリックの壁、コンクリートの床、金属製ドア) の写真
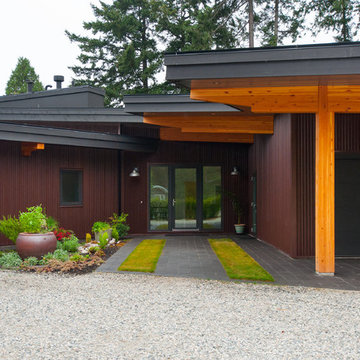
This home was designed to block traffic noise from the nearby highway and provide ocean views from every room. The entry courtyard is enclosed by two wings which then unfold around the site.
The minimalist central living area has a 30' wide by 8' high sliding glass door that opens to a deck, with views of the ocean, extending the entire length of the house.
The home is built using glulam beams with corrugated metal siding and cement board on the exterior and radiant heated, polished concrete floors on the interior.
Photographer: Stacey Thomas
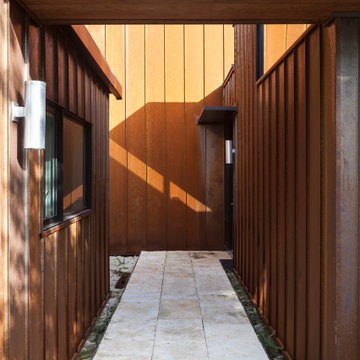
The sheltered Entry Court provides passage to the central front door. This formal arrangement allows for clerestory windows to allow light into the interior of the house, and also allows the space of the house to direct itself towards the garden which surrounds the property. Here, a walkway of stone slabs suspended in a steel casing is raised off of the native limestone ground cover.
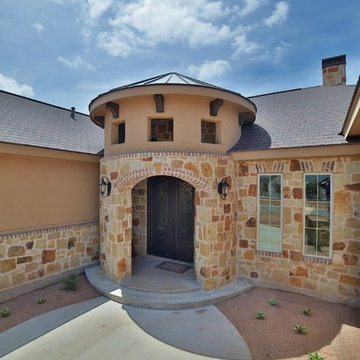
LakeKover Photography
ダラスにある高級な中くらいな地中海スタイルのおしゃれな玄関ドア (メタリックの壁、コンクリートの床、金属製ドア) の写真
ダラスにある高級な中くらいな地中海スタイルのおしゃれな玄関ドア (メタリックの壁、コンクリートの床、金属製ドア) の写真
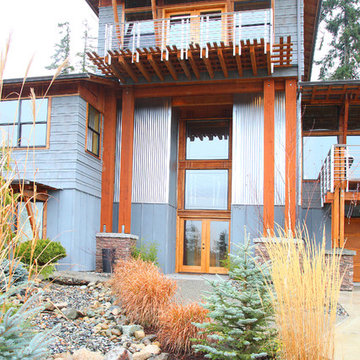
William Page Architects
シアトルにある高級な広いコンテンポラリースタイルのおしゃれな玄関ドア (メタリックの壁、コンクリートの床、淡色木目調のドア) の写真
シアトルにある高級な広いコンテンポラリースタイルのおしゃれな玄関ドア (メタリックの壁、コンクリートの床、淡色木目調のドア) の写真
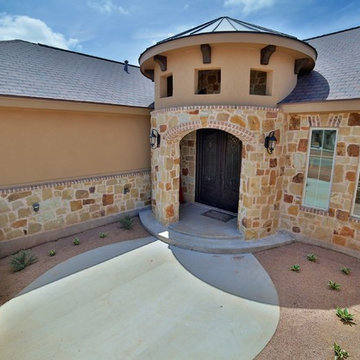
LakeKover Photography
ダラスにある高級な中くらいな地中海スタイルのおしゃれな玄関ドア (メタリックの壁、コンクリートの床、金属製ドア) の写真
ダラスにある高級な中くらいな地中海スタイルのおしゃれな玄関ドア (メタリックの壁、コンクリートの床、金属製ドア) の写真

Rich and Janet approached us looking to downsize their home and move to Corvallis to live closer to family. They were drawn to our passion for passive solar and energy-efficient building, as they shared this same passion. They were fortunate to purchase a 1050 sf house with three bedrooms and 1 bathroom right next door to their daughter and her family. While the original 55-year-old residence was characterized by an outdated floor plan, low ceilings, limited daylight, and a barely insulated outdated envelope, the existing foundations and floor framing system were in good condition. Consequently, the owners, working in tandem with us and their architect, decided to preserve and integrate these components into a fully transformed modern new house that embodies the perfect symbiosis of energy efficiency, functionality, comfort and beauty. With the expert participation of our designer Sarah, homeowners Rich and Janet selected the interior finishes of the home, blending lush materials, textures, and colors together to create a stunning home next door to their daughter’s family. The successful completion of this wonderful project resulted in a vibrant blended-family compound where the two families and three generations can now mingle and share the joy of life with each other.

Court / Corten House is clad in Corten Steel - an alloy that develops a protective layer of rust that simultaneously protects the house over years of weathering, but also gives a textured facade that changes and grows with time. This material expression is softened with layered native grasses and trees that surround the site, and lead to a central courtyard that allows a sheltered entrance into the home.
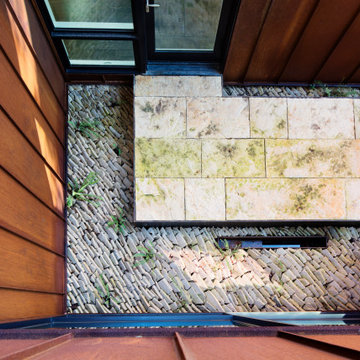
A carefully arranged stone landscape allows for drainage, the growth of hardy ferns. Some is retained in a small basin to further the tranquil nature of the Entry Court.
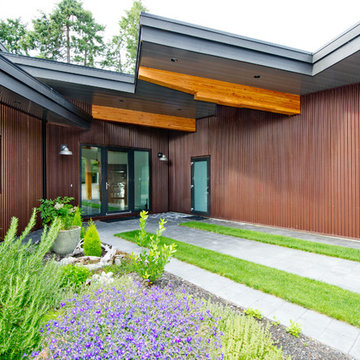
This home was designed to block traffic noise from the nearby highway and provide ocean views from every room. The entry courtyard is enclosed by two wings which then unfold around the site.
The minimalist central living area has a 30' wide by 8' high sliding glass door that opens to a deck, with views of the ocean, extending the entire length of the house.
The home is built using glulam beams with corrugated metal siding and cement board on the exterior and radiant heated, polished concrete floors on the interior.
Photographer: Vern Minard
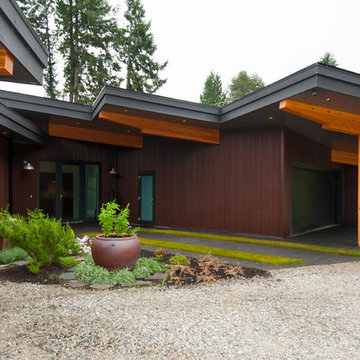
This home was designed to block traffic noise from the nearby highway and provide ocean views from every room. The entry courtyard is enclosed by two wings which then unfold around the site.
The minimalist central living area has a 30' wide by 8' high sliding glass door that opens to a deck, with views of the ocean, extending the entire length of the house.
The home is built using glulam beams with corrugated metal siding and cement board on the exterior and radiant heated, polished concrete floors on the interior.
Photographer: Stacey Thomas
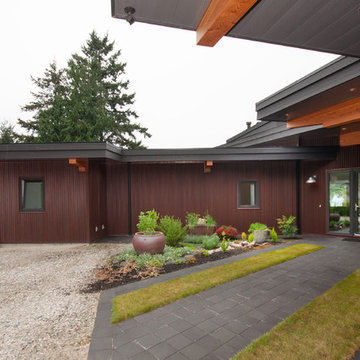
This home was designed to block traffic noise from the nearby highway and provide ocean views from every room. The entry courtyard is enclosed by two wings which then unfold around the site.
The minimalist central living area has a 30' wide by 8' high sliding glass door that opens to a deck, with views of the ocean, extending the entire length of the house.
The home is built using glulam beams with corrugated metal siding and cement board on the exterior and radiant heated, polished concrete floors on the interior.
Photographer: Vern Minard
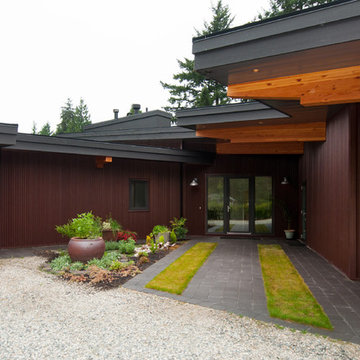
This home was designed to block traffic noise from the nearby highway and provide ocean views from every room. The entry courtyard is enclosed by two wings which then unfold around the site.
The minimalist central living area has a 30' wide by 8' high sliding glass door that opens to a deck, with views of the ocean, extending the entire length of the house.
The home is built using glulam beams with corrugated metal siding and cement board on the exterior and radiant heated, polished concrete floors on the interior.
Photographer: Stacey Thomas
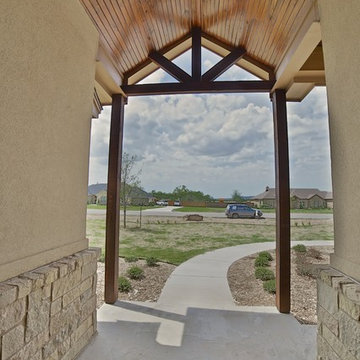
LakeKover Photography
ダラスにある高級な中くらいなラスティックスタイルのおしゃれな玄関ドア (メタリックの壁、コンクリートの床、金属製ドア) の写真
ダラスにある高級な中くらいなラスティックスタイルのおしゃれな玄関ドア (メタリックの壁、コンクリートの床、金属製ドア) の写真
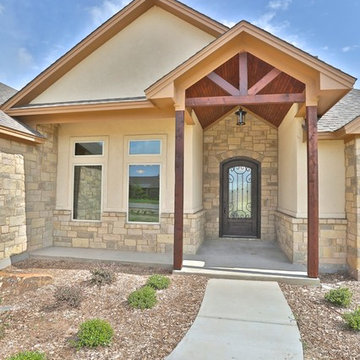
LakeKover Photography
ダラスにある高級な中くらいなラスティックスタイルのおしゃれな玄関ドア (メタリックの壁、コンクリートの床、金属製ドア) の写真
ダラスにある高級な中くらいなラスティックスタイルのおしゃれな玄関ドア (メタリックの壁、コンクリートの床、金属製ドア) の写真
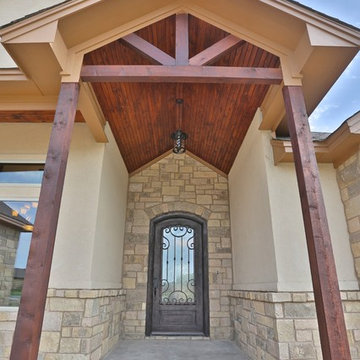
LakeKover Photography
ダラスにある高級な中くらいなラスティックスタイルのおしゃれな玄関ドア (メタリックの壁、コンクリートの床、金属製ドア) の写真
ダラスにある高級な中くらいなラスティックスタイルのおしゃれな玄関ドア (メタリックの壁、コンクリートの床、金属製ドア) の写真
高級な玄関 (コンクリートの床、スレートの床、メタリックの壁) の写真
1
