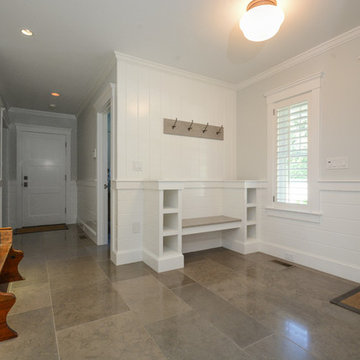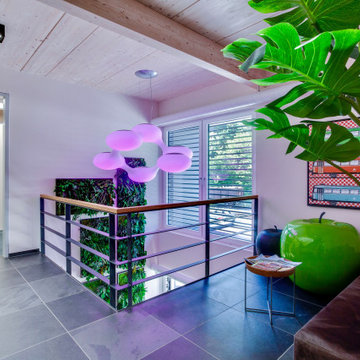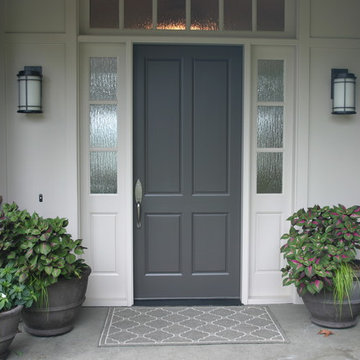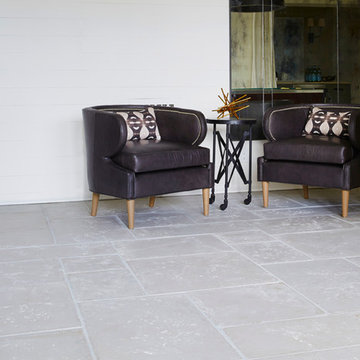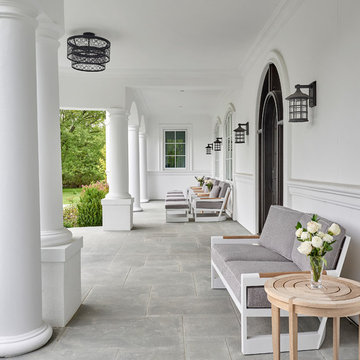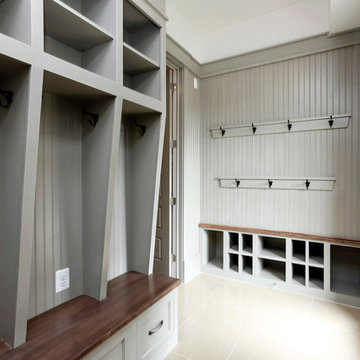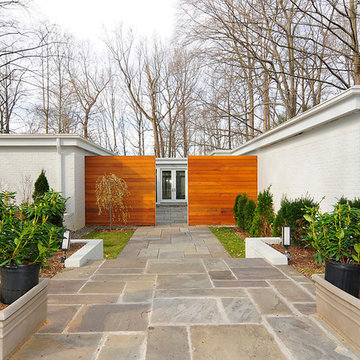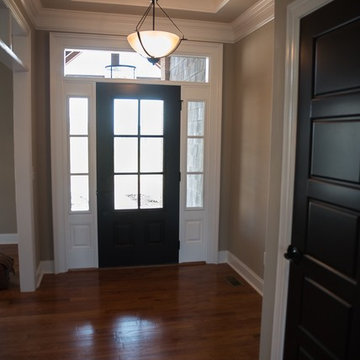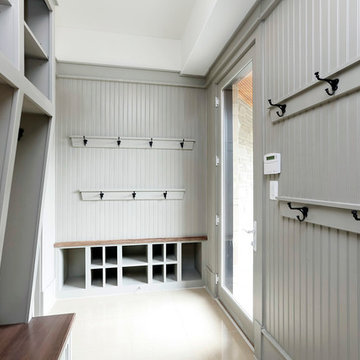高級な玄関 (コンクリートの床、リノリウムの床、ガラスドア、グレーのドア) の写真
絞り込み:
資材コスト
並び替え:今日の人気順
写真 1〜20 枚目(全 253 枚)
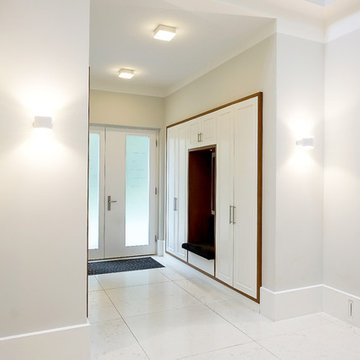
alle Schrank- und Regalelemente verschmelzen mit den Wänden
ベルリンにある高級な中くらいなコンテンポラリースタイルのおしゃれなマッドルーム (白い壁、コンクリートの床、ガラスドア、白い床) の写真
ベルリンにある高級な中くらいなコンテンポラリースタイルのおしゃれなマッドルーム (白い壁、コンクリートの床、ガラスドア、白い床) の写真

The Vineyard Farmhouse in the Peninsula at Rough Hollow. This 2017 Greater Austin Parade Home was designed and built by Jenkins Custom Homes. Cedar Siding and the Pine for the soffits and ceilings was provided by TimberTown.
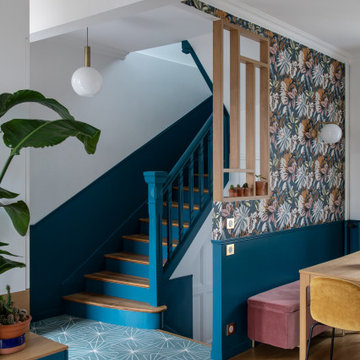
Rénovation et aménagement d'une entrée
パリにある高級な中くらいなモダンスタイルのおしゃれな玄関ロビー (青い壁、コンクリートの床、グレーのドア、青い床) の写真
パリにある高級な中くらいなモダンスタイルのおしゃれな玄関ロビー (青い壁、コンクリートの床、グレーのドア、青い床) の写真
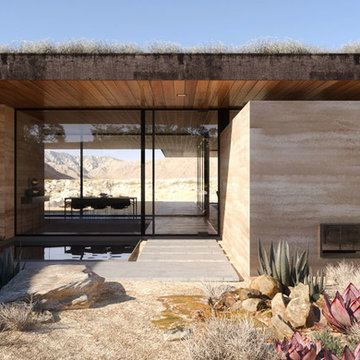
Design for a custom home in Palm Springs using rammed earth walls.
オレンジカウンティにある高級な中くらいなモダンスタイルのおしゃれな玄関ドア (コンクリートの床、ガラスドア、ベージュの床) の写真
オレンジカウンティにある高級な中くらいなモダンスタイルのおしゃれな玄関ドア (コンクリートの床、ガラスドア、ベージュの床) の写真
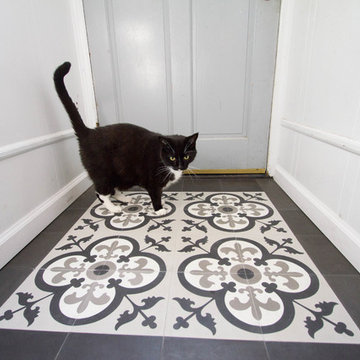
The front entrance of this home received some much needed new floor tile! Patterned black and white cement tiles are bordered by solid black cement tiles.

The client’s brief was to create a space reminiscent of their beloved downtown Chicago industrial loft, in a rural farm setting, while incorporating their unique collection of vintage and architectural salvage. The result is a custom designed space that blends life on the farm with an industrial sensibility.
The new house is located on approximately the same footprint as the original farm house on the property. Barely visible from the road due to the protection of conifer trees and a long driveway, the house sits on the edge of a field with views of the neighbouring 60 acre farm and creek that runs along the length of the property.
The main level open living space is conceived as a transparent social hub for viewing the landscape. Large sliding glass doors create strong visual connections with an adjacent barn on one end and a mature black walnut tree on the other.
The house is situated to optimize views, while at the same time protecting occupants from blazing summer sun and stiff winter winds. The wall to wall sliding doors on the south side of the main living space provide expansive views to the creek, and allow for breezes to flow throughout. The wrap around aluminum louvered sun shade tempers the sun.
The subdued exterior material palette is defined by horizontal wood siding, standing seam metal roofing and large format polished concrete blocks.
The interiors were driven by the owners’ desire to have a home that would properly feature their unique vintage collection, and yet have a modern open layout. Polished concrete floors and steel beams on the main level set the industrial tone and are paired with a stainless steel island counter top, backsplash and industrial range hood in the kitchen. An old drinking fountain is built-in to the mudroom millwork, carefully restored bi-parting doors frame the library entrance, and a vibrant antique stained glass panel is set into the foyer wall allowing diffused coloured light to spill into the hallway. Upstairs, refurbished claw foot tubs are situated to view the landscape.
The double height library with mezzanine serves as a prominent feature and quiet retreat for the residents. The white oak millwork exquisitely displays the homeowners’ vast collection of books and manuscripts. The material palette is complemented by steel counter tops, stainless steel ladder hardware and matte black metal mezzanine guards. The stairs carry the same language, with white oak open risers and stainless steel woven wire mesh panels set into a matte black steel frame.
The overall effect is a truly sublime blend of an industrial modern aesthetic punctuated by personal elements of the owners’ storied life.
Photography: James Brittain
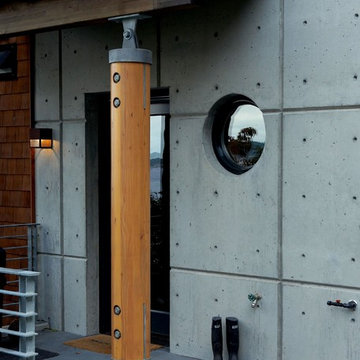
Lower level entry to mud room, outdoor shower. Photography by Ian Gleadle.
シアトルにある高級な中くらいなトランジショナルスタイルのおしゃれなマッドルーム (グレーの壁、コンクリートの床、ガラスドア、グレーの床) の写真
シアトルにある高級な中くらいなトランジショナルスタイルのおしゃれなマッドルーム (グレーの壁、コンクリートの床、ガラスドア、グレーの床) の写真
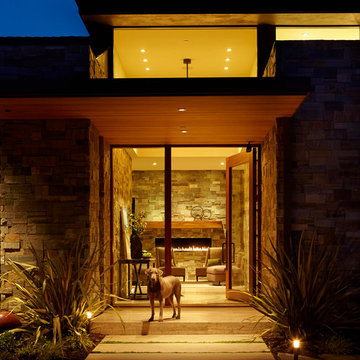
Photo Credit: Eric Zepeda
サンフランシスコにある高級な広いモダンスタイルのおしゃれな玄関ドア (ガラスドア、ベージュの壁、コンクリートの床、茶色い床) の写真
サンフランシスコにある高級な広いモダンスタイルのおしゃれな玄関ドア (ガラスドア、ベージュの壁、コンクリートの床、茶色い床) の写真
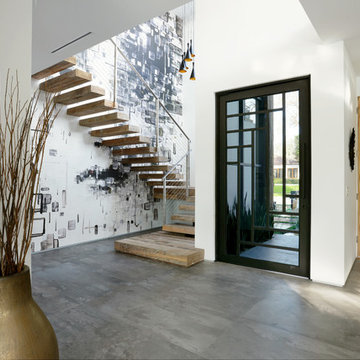
addet madan Design
ロサンゼルスにある高級な中くらいなコンテンポラリースタイルのおしゃれな玄関ロビー (白い壁、コンクリートの床、ガラスドア) の写真
ロサンゼルスにある高級な中くらいなコンテンポラリースタイルのおしゃれな玄関ロビー (白い壁、コンクリートの床、ガラスドア) の写真

Charles Hilton Architects, Robert Benson Photography
From grand estates, to exquisite country homes, to whole house renovations, the quality and attention to detail of a "Significant Homes" custom home is immediately apparent. Full time on-site supervision, a dedicated office staff and hand picked professional craftsmen are the team that take you from groundbreaking to occupancy. Every "Significant Homes" project represents 45 years of luxury homebuilding experience, and a commitment to quality widely recognized by architects, the press and, most of all....thoroughly satisfied homeowners. Our projects have been published in Architectural Digest 6 times along with many other publications and books. Though the lion share of our work has been in Fairfield and Westchester counties, we have built homes in Palm Beach, Aspen, Maine, Nantucket and Long Island.
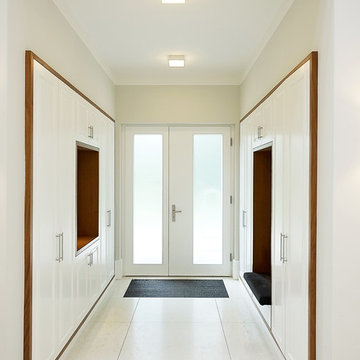
die Garderobenelemente sind dezent in die Wände eingelassen
ベルリンにある高級な中くらいなコンテンポラリースタイルのおしゃれな玄関 (白い壁、ガラスドア、コンクリートの床、白い床) の写真
ベルリンにある高級な中くらいなコンテンポラリースタイルのおしゃれな玄関 (白い壁、ガラスドア、コンクリートの床、白い床) の写真
高級な玄関 (コンクリートの床、リノリウムの床、ガラスドア、グレーのドア) の写真
1
