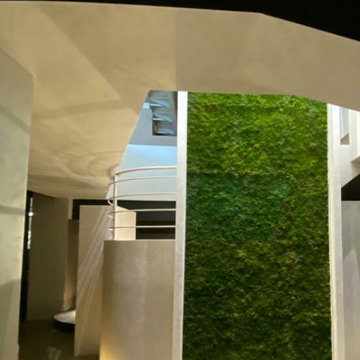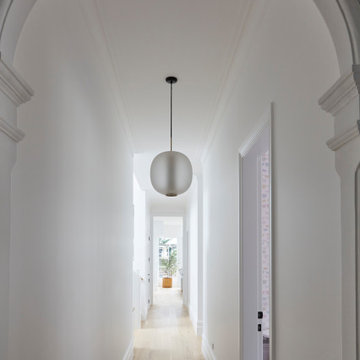高級な玄関 (レンガの床、合板フローリング、磁器タイルの床、パネル壁) の写真
絞り込み:
資材コスト
並び替え:今日の人気順
写真 1〜20 枚目(全 81 枚)

Вид из прихожей на гостиную. Интерьер сложно отнести к какому‑то стилю. Как считает автор проекта, времена больших стилей прошли, и в нашем скоротечном мире редко можно увидеть полноценную версию классики или ар-деко. Этот проект — из разряда эклектичных, где на базе французской классики создан уютный и парадный интерьер с современной, проверенной временем мебелью европейских брендов. Диван, кожаные кресла: Arketipo. Люстра: Moooi.

Gut renovation of mudroom and adjacent powder room. Included custom paneling, herringbone brick floors with radiant heat, and addition of storage and hooks.
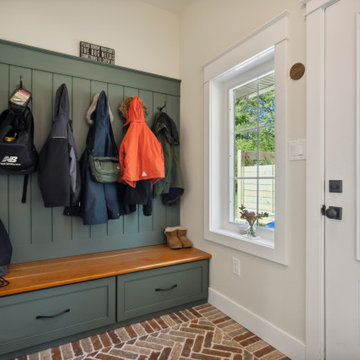
These clients reached out to Hillcrest Construction when their family began out-growing their Phoenixville-area home. Through a comprehensive design phase, opportunities to add square footage were identified along with a reorganization of the typical traffic flow throughout the house.
All household traffic into the hastily-designed, existing family room bump-out addition was funneled through a 3’ berth within the kitchen making meal prep and other kitchen activities somewhat similar to a shift at a PA turnpike toll booth. In the existing bump-out addition, the family room was relatively tight and the dining room barely fit the 6-person dining table. Access to the backyard was somewhat obstructed by the necessary furniture and the kitchen alone didn’t satisfy storage needs beyond a quick trip to the grocery store. The home’s existing front door was the only front entrance, and without a foyer or mudroom, the front formal room often doubled as a drop-zone for groceries, bookbags, and other on-the-go items.
Hillcrest Construction designed a remedy to both address the function and flow issues along with adding square footage via a 150 sq ft addition to the family room and converting the garage into a mudroom entry and walk-through pantry.
-
The project’s addition was not especially large but was able to facilitate a new pathway to the home’s rear family room. The existing brick wall at the bottom of the second-floor staircase was opened up and created a new, natural flow from the second-floor bedrooms to the front formal room, and into the rear family hang-out space- all without having to cut through the often busy kitchen. The dining room area was relocated to remove it from the pathway to the door to the backyard. Additionally, free and clear access to the rear yard was established for both two-legged and four-legged friends.
The existing chunky slider door was removed and in its place was fabricated and installed a custom centerpiece that included a new gas fireplace insert with custom brick surround, two side towers for display items and choice vinyl, and two base cabinets with metal-grated doors to house a subwoofer, wifi equipment, and other stow-away items. The black walnut countertops and mantle pop from the white cabinetry, and the wall-mounted TV with soundbar complete the central A/V hub. The custom cabs and tops were designed and built at Hillcrest’s custom shop.
The farmhouse appeal was completed with distressed engineered hardwood floors and craftsman-style window and door trim throughout.
-
Another major component of the project was the conversion of the garage into a pantry+mudroom+everyday entry.
The clients had used their smallish garage for storage of outdoor yard and recreational equipment. With those storage needs being addressed at the exterior, the space was transformed into a custom pantry and mudroom. The floor level within the space was raised to meet the rest of the house and insulated appropriately. A newly installed pocket door divided the dining room area from the designed-to-spec pantry/beverage center. The pantry was designed to house dry storage, cleaning supplies, and dry bar supplies when the cleaning and shopping are complete. A window seat with doggie supply storage below was worked into the design to accommodate the existing elevation of the original garage window.
A coat closet and a small set of steps divide the pantry from the mudroom entry. The mudroom entry is marked with a striking combo of the herringbone thin-brick flooring and a custom hutch. Kids returning home from school have a designated spot to hang their coats and bookbags with two deep drawers for shoes. A custom cherry bench top adds a punctuation of warmth. The entry door and window replaced the old overhead garage doors to create the daily-used informal entry off the driveway.
With the house being such a favorable area, and the clients not looking to pull up roots, Hillcrest Construction facilitated a collaborative experience and comprehensive plan to change the house for the better and make it a home to grow within.
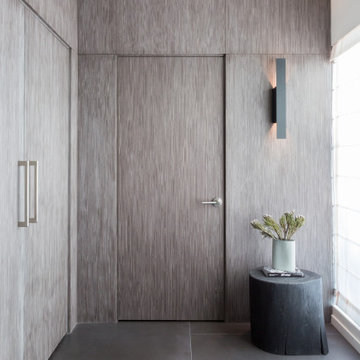
Modern Residence interior entry with wood paneling
ロサンゼルスにある高級な小さなモダンスタイルのおしゃれな玄関ロビー (グレーの壁、磁器タイルの床、グレーの床、パネル壁) の写真
ロサンゼルスにある高級な小さなモダンスタイルのおしゃれな玄関ロビー (グレーの壁、磁器タイルの床、グレーの床、パネル壁) の写真
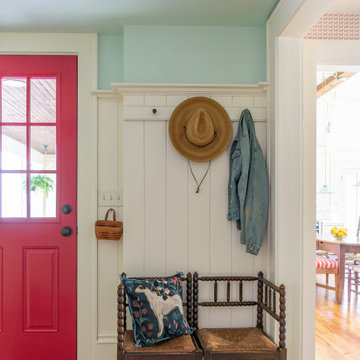
This 1790 farmhouse had received an addition to the historic ell in the 1970s, with a more recent renovation encompassing the kitchen and adding a small mudroom & laundry room in the ’90s. Unfortunately, as happens all too often, it had been done in a way that was architecturally inappropriate style of the home.
We worked within the available footprint to create “layers of implied time,” reinstating stylistic integrity and un-muddling the mistakes of more recent renovations.
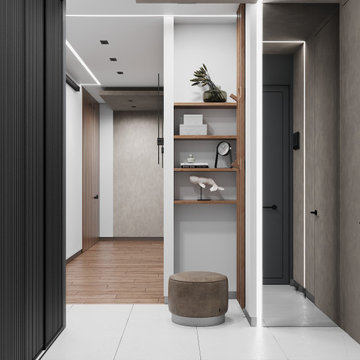
サンクトペテルブルクにある高級な中くらいなコンテンポラリースタイルのおしゃれな玄関ドア (グレーの壁、磁器タイルの床、グレーのドア、白い床、折り上げ天井、パネル壁) の写真
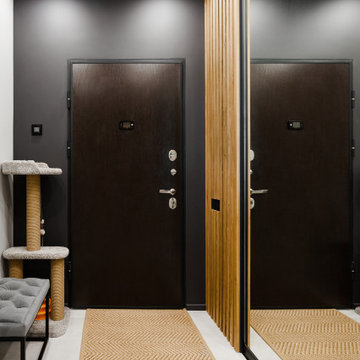
Прихожая со скрытой технической комнатой за зеркальными дверями, в которой расположилась постирочная и кладовка.
モスクワにある高級な小さなコンテンポラリースタイルのおしゃれな玄関ドア (黒い壁、磁器タイルの床、濃色木目調のドア、グレーの床、パネル壁) の写真
モスクワにある高級な小さなコンテンポラリースタイルのおしゃれな玄関ドア (黒い壁、磁器タイルの床、濃色木目調のドア、グレーの床、パネル壁) の写真
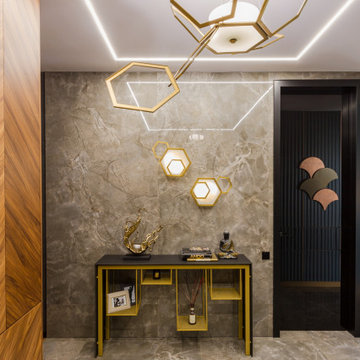
他の地域にある高級な中くらいなエクレクティックスタイルのおしゃれな玄関 (グレーの壁、磁器タイルの床、グレーの床、折り上げ天井、パネル壁) の写真
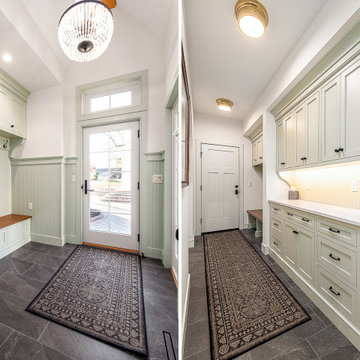
Two generous mudrooms in this home work to meet all the storage needs
フィラデルフィアにある高級な広いトラディショナルスタイルのおしゃれなマッドルーム (白い壁、磁器タイルの床、白いドア、グレーの床、パネル壁) の写真
フィラデルフィアにある高級な広いトラディショナルスタイルのおしゃれなマッドルーム (白い壁、磁器タイルの床、白いドア、グレーの床、パネル壁) の写真
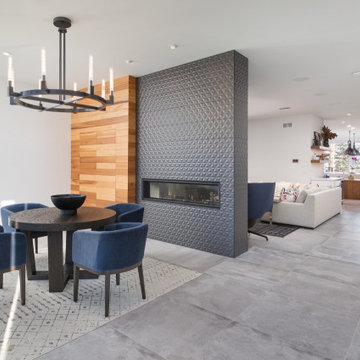
The entry foyer hides a closet within the wooden wall while the fireplace greets guests and invites them into this modern main living area.
Photos: Reel Tour Media
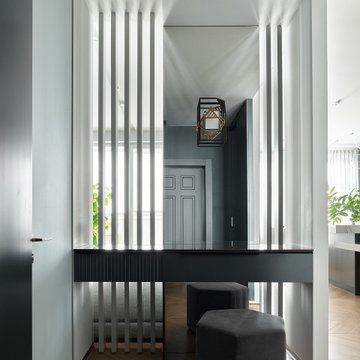
Прихожая с декоративной перегородкой
モスクワにある高級な広いコンテンポラリースタイルのおしゃれな玄関ドア (白い壁、磁器タイルの床、グレーのドア、茶色い床、折り上げ天井、パネル壁) の写真
モスクワにある高級な広いコンテンポラリースタイルのおしゃれな玄関ドア (白い壁、磁器タイルの床、グレーのドア、茶色い床、折り上げ天井、パネル壁) の写真
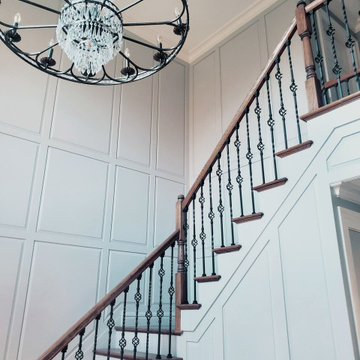
The client wanted a very traditional and dressy entryway. He wanted to resembled a medieval castle a bit. So this is the outcome.
フィラデルフィアにある高級な広いトラディショナルスタイルのおしゃれな玄関ロビー (グレーの壁、磁器タイルの床、黒いドア、黒い床、パネル壁) の写真
フィラデルフィアにある高級な広いトラディショナルスタイルのおしゃれな玄関ロビー (グレーの壁、磁器タイルの床、黒いドア、黒い床、パネル壁) の写真
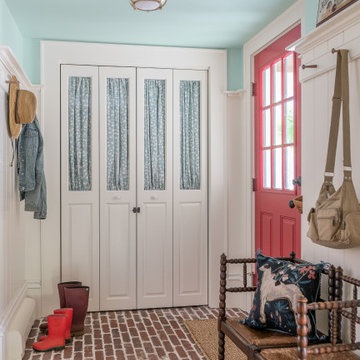
This 1790 farmhouse had received an addition to the historic ell in the 1970s, with a more recent renovation encompassing the kitchen and adding a small mudroom & laundry room in the ’90s. Unfortunately, as happens all too often, it had been done in a way that was architecturally inappropriate style of the home.
We worked within the available footprint to create “layers of implied time,” reinstating stylistic integrity and un-muddling the mistakes of more recent renovations.
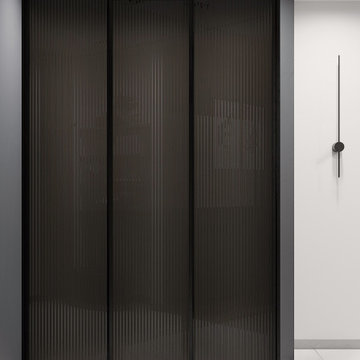
サンクトペテルブルクにある高級な中くらいなコンテンポラリースタイルのおしゃれな玄関ドア (グレーの壁、磁器タイルの床、グレーのドア、白い床、折り上げ天井、パネル壁) の写真
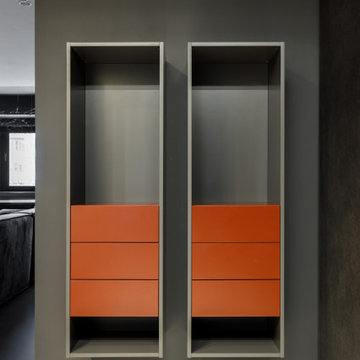
Фрагмент прихожей.
モスクワにある高級な中くらいなコンテンポラリースタイルのおしゃれなシューズクローク (白い壁、磁器タイルの床、グレーのドア、白い床、折り上げ天井、パネル壁) の写真
モスクワにある高級な中くらいなコンテンポラリースタイルのおしゃれなシューズクローク (白い壁、磁器タイルの床、グレーのドア、白い床、折り上げ天井、パネル壁) の写真

Gut renovation of mudroom and adjacent powder room. Included custom paneling, herringbone brick floors with radiant heat, and addition of storage and hooks. Bell original to owner's secondary residence circa 1894.
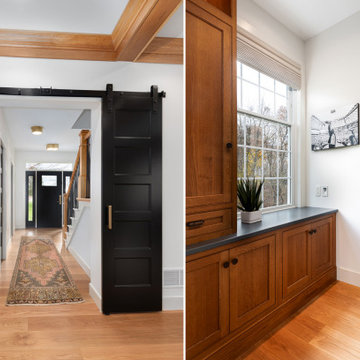
this homes main entry and an entry to the conversation room
フィラデルフィアにある高級な広いトラディショナルスタイルのおしゃれなマッドルーム (白い壁、磁器タイルの床、白いドア、グレーの床、パネル壁) の写真
フィラデルフィアにある高級な広いトラディショナルスタイルのおしゃれなマッドルーム (白い壁、磁器タイルの床、白いドア、グレーの床、パネル壁) の写真
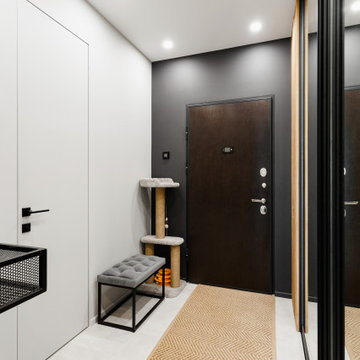
Прихожая со скрытой технической комнатой за зеркальными дверями, в которой расположилась постирочная и кладовка.
モスクワにある高級な小さなコンテンポラリースタイルのおしゃれな玄関ドア (黒い壁、磁器タイルの床、濃色木目調のドア、グレーの床、パネル壁) の写真
モスクワにある高級な小さなコンテンポラリースタイルのおしゃれな玄関ドア (黒い壁、磁器タイルの床、濃色木目調のドア、グレーの床、パネル壁) の写真
高級な玄関 (レンガの床、合板フローリング、磁器タイルの床、パネル壁) の写真
1
