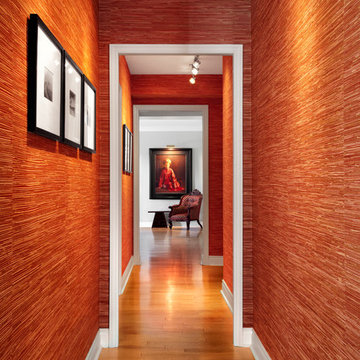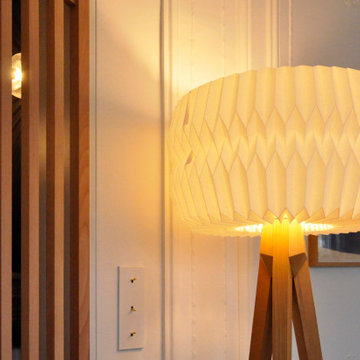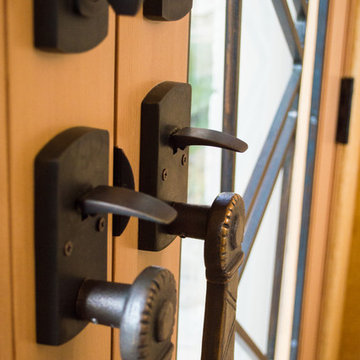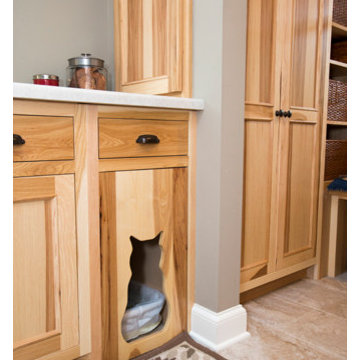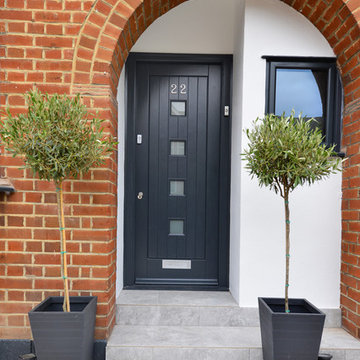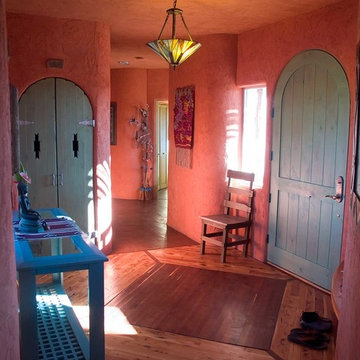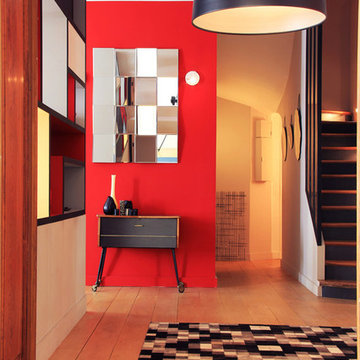高級なオレンジの玄関 (淡色無垢フローリング、磁器タイルの床) の写真
絞り込み:
資材コスト
並び替え:今日の人気順
写真 1〜20 枚目(全 83 枚)
1/5
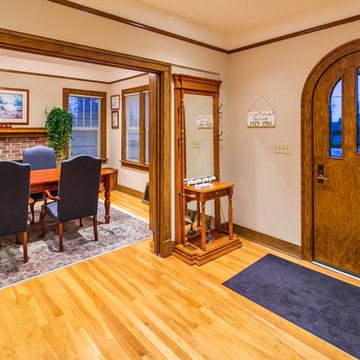
CLT collaborated with Telgenhoff & Oetgen CPA’s to add a 1900 square feet of office, conference, and processing space to the existing 100 year old Tutor Style house/office. CLT used a Bridge Connector that provided a seamless transition between new and old. CLT also used stucco to match the existing building along with lap siding to add texture and color variation. The building flows seamlessly on the interior and exterior thereby avoiding the appearance of a building addition. CLT provided complete design and construction services for this beautiful office addition.
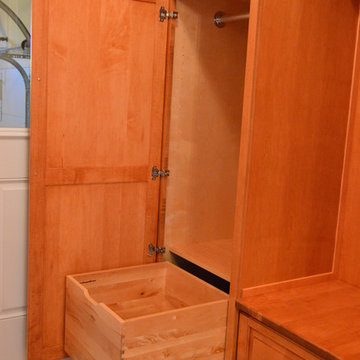
Custom mudroom with hard maple raised panel cabinetry in harvest gold finish with architectural crown molding, deep pull out, open shelving, adjustable cabinet shelving, bench seat with drawer, double coat hooks, narrow shelf (for dog-walking flashlight) and brushed nickel decorative hardware. The mudroom cabinetry replaced a cramped closet.
Photo: Jason Jasienowski
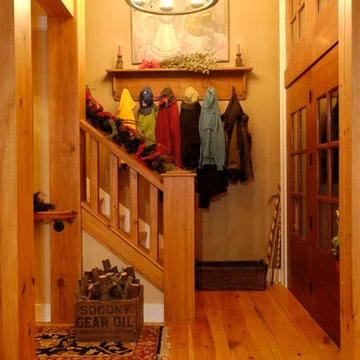
Grantown Cottage /
Entry, Foyer /
Call (828) 696-0777 to order building plans /
photos by Tim Arrowood
シャーロットにある高級な中くらいなトラディショナルスタイルのおしゃれな玄関ロビー (淡色無垢フローリング、濃色木目調のドア) の写真
シャーロットにある高級な中くらいなトラディショナルスタイルのおしゃれな玄関ロビー (淡色無垢フローリング、濃色木目調のドア) の写真
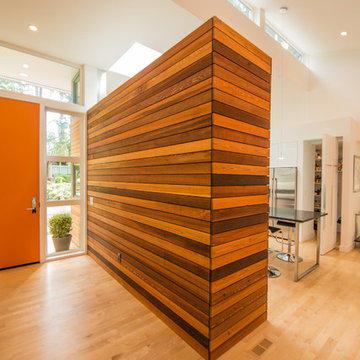
Miguel Edwards Photography
シアトルにある高級な中くらいなコンテンポラリースタイルのおしゃれな玄関ホール (白い壁、淡色無垢フローリング、オレンジのドア) の写真
シアトルにある高級な中くらいなコンテンポラリースタイルのおしゃれな玄関ホール (白い壁、淡色無垢フローリング、オレンジのドア) の写真
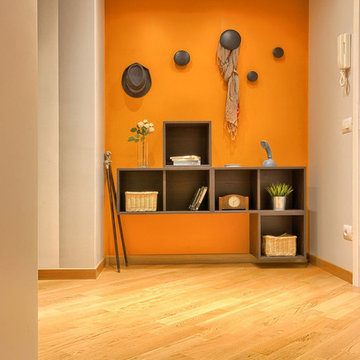
L'ingresso. La libreria tetris.
ローマにある高級な中くらいなモダンスタイルのおしゃれな玄関ロビー (オレンジの壁、淡色無垢フローリング、白いドア) の写真
ローマにある高級な中くらいなモダンスタイルのおしゃれな玄関ロビー (オレンジの壁、淡色無垢フローリング、白いドア) の写真
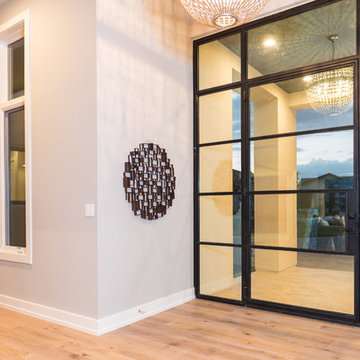
HBA Custom Builder of the Year 2016 Eppright Homes, LLC . Located in the Exemplary Lake Travis ISD and the new Las Colinas Estates at Serene Hills subdivision. Situated on a home site that has mature trees and an incredible 10 mile view over Lakeway and the Hill Country This home is perfect for entertaining family and friends, the openness and flow of the floor plan is truly incredible, with a covered porch and an abundance of natural light.
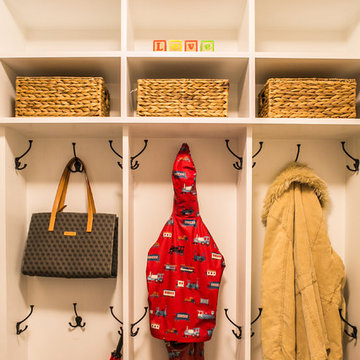
Photo credit: Robyn Ivy Photography
Design credit: Fresh Nest Color and Design
プロビデンスにある高級な中くらいなトランジショナルスタイルのおしゃれなマッドルーム (白い壁、淡色無垢フローリング、白いドア) の写真
プロビデンスにある高級な中くらいなトランジショナルスタイルのおしゃれなマッドルーム (白い壁、淡色無垢フローリング、白いドア) の写真
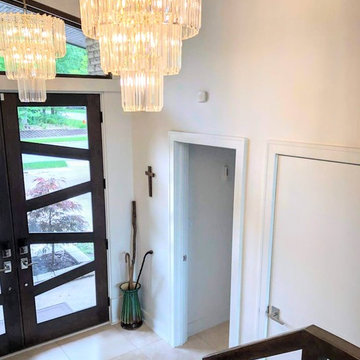
This contemporary entryway has two beautiful chandeliers hanging from a vaulted ceiling. The double glass front doors give this foyer the perfect modern touch!
Architect: Meyer Design
Photos: 716 Media
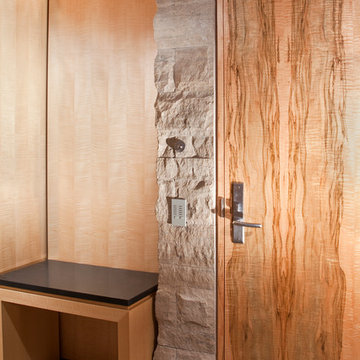
The entrance of this condo vacation home offers a seat to remove shoes, a hidden coat closet. Rustic stone veneer contrasts nicely next to the smooth built-in storage cabinets and beautiful natural wood door.
Photo by James Ray Spahn

The Entry foyer provides an ample coat closet, as well as space for greeting guests. The unique front door includes operable sidelights for additional light and ventilation. This space opens to the Stair, Den, and Hall which leads to the primary living spaces and core of the home. The Stair includes a comfortable built-in lift-up bench for storage. Beautifully detailed stained oak trim is highlighted throughout the home.
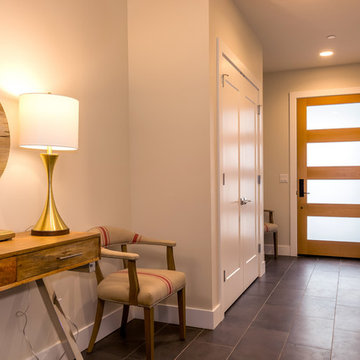
Entry foyer, dark porcelain tile.
Photography by MIke Seidl.
シアトルにある高級な中くらいなモダンスタイルのおしゃれな玄関ホール (白い壁、磁器タイルの床、淡色木目調のドア、茶色い床) の写真
シアトルにある高級な中くらいなモダンスタイルのおしゃれな玄関ホール (白い壁、磁器タイルの床、淡色木目調のドア、茶色い床) の写真

The Entry foyer provides an ample coat closet, as well as space for greeting guests. The unique front door includes operable sidelights for additional light and ventilation. This space opens to the Stair, Den, and Hall which leads to the primary living spaces and core of the home. The Stair includes a comfortable built-in lift-up bench for storage. Beautifully detailed stained oak trim is highlighted throughout the home.
高級なオレンジの玄関 (淡色無垢フローリング、磁器タイルの床) の写真
1
