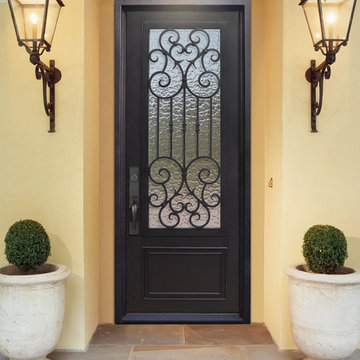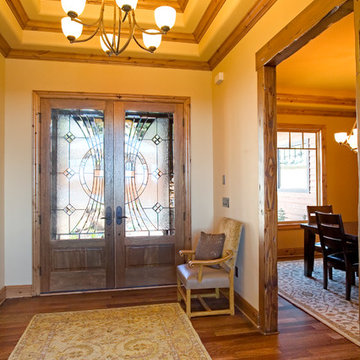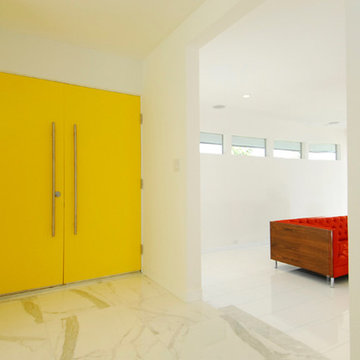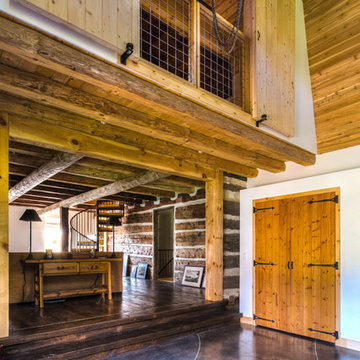高級な両開きドアオレンジの、黄色い玄関の写真
絞り込み:
資材コスト
並び替え:今日の人気順
写真 1〜20 枚目(全 104 枚)
1/5

Foyer. The Sater Design Collection's luxury, farmhouse home plan "Manchester" (Plan #7080). saterdesign.com
マイアミにある高級な中くらいなカントリー風のおしゃれな玄関ロビー (黄色い壁、スレートの床、濃色木目調のドア) の写真
マイアミにある高級な中くらいなカントリー風のおしゃれな玄関ロビー (黄色い壁、スレートの床、濃色木目調のドア) の写真
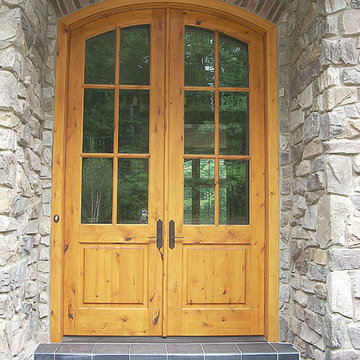
Solid wood custom Knotty Alder arched double entry doors.
Knotty Alder offers a warm, rustic appearance for these doors with its tan-reddish color and the full character of knots, wormholes, and mineral streaks. The design has traditional features such as the arched top, straight glass dividers (called muntins), and raised panels. This door would fit well in any traditional, rustic, country, mediterranean, and even contemporary home.
We make our doors in any size, any design, from any type of wood. Call or visit our website https://www.door.cc
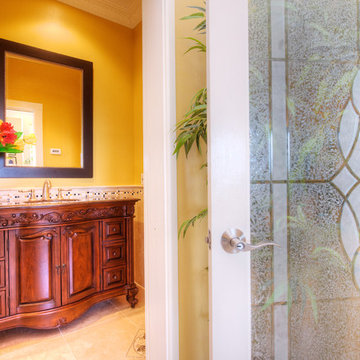
Located on a private quiet cul-de-sac on 0.6 acres of mostly level land with beautiful views of San Francisco Bay and Richmond Bridges, this spacious 6,119 square foot home was expanded and remodeled in 2010, featuring a 742 square foot 3-car garage with ample storage, 879 square foot covered outdoor limestone patios with overhead heat lamps, 800+ square foot limestone courtyard with fire pit, 2,400+ square foot paver driveway for parking 8 cars or basket ball court, a large black pool with hot tub and water fall. Living room with marble fireplace, wood paneled library with fireplace and built-in bookcases, spacious kitchen with 2 Subzero wine coolers, 3 refrigerators, 2 freezers, 2 microwave ovens, 2 islands plus eating bar, elegant dining room opening into the covered outdoor limestone dining patio; luxurious master suite with fireplace, vaulted ceilings, slate balconies with decorative iron railing and 2 custom maple cabinet closets; master baths with Jacuzzi tub, steam shower and electric radiant floors. Other features include a gym, a pool house with sauna and half bath, an office with separate entrance, ample storage, built-in stereo speakers, alarm and fire detector system and outdoor motion detector lighting.
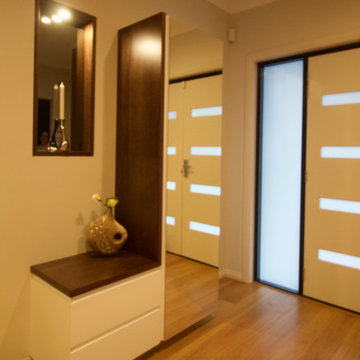
Shoe cabinet and mirrored alcoves at entry drawers can also act as a little bench seat for putting shoes on and off.
Natural Timber Veneer in stained Tasmanian oak with two pack poly satin finish and sharknose shadow rail to open with mirrored door front.
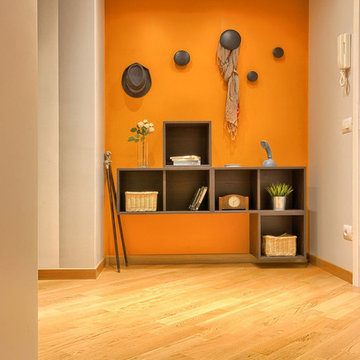
L'ingresso. La libreria tetris.
ローマにある高級な中くらいなモダンスタイルのおしゃれな玄関ロビー (オレンジの壁、淡色無垢フローリング、白いドア) の写真
ローマにある高級な中くらいなモダンスタイルのおしゃれな玄関ロビー (オレンジの壁、淡色無垢フローリング、白いドア) の写真
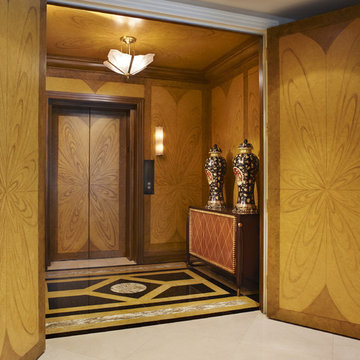
Photo by Brantley Photography
マイアミにある高級な広いコンテンポラリースタイルのおしゃれな玄関ラウンジ (大理石の床、木目調のドア) の写真
マイアミにある高級な広いコンテンポラリースタイルのおしゃれな玄関ラウンジ (大理石の床、木目調のドア) の写真
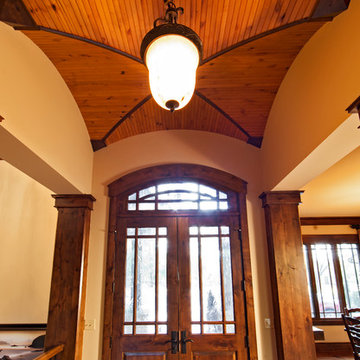
View looking up at groin vault at entrance foyer.
Everett Custom Homes & jim Schmid Photography
シャーロットにある高級な広いラスティックスタイルのおしゃれな玄関ロビー (ベージュの壁、濃色無垢フローリング、濃色木目調のドア、茶色い床) の写真
シャーロットにある高級な広いラスティックスタイルのおしゃれな玄関ロビー (ベージュの壁、濃色無垢フローリング、濃色木目調のドア、茶色い床) の写真
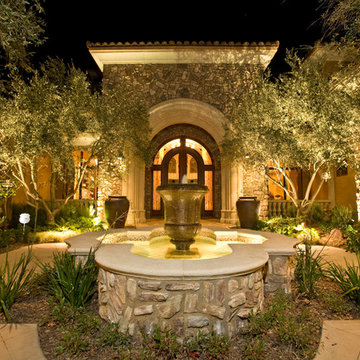
Eric was a partner with Landscape Design Specialists at the time of this project build. Landscape Design Specialists is no longer active in the industry, but Eric has moved on creating Element Construction. We design and build custom outdoor living spaces from small patios to grand and spacious properties like this. This large custom estate was designed by a Daydreams Architects and we built it.
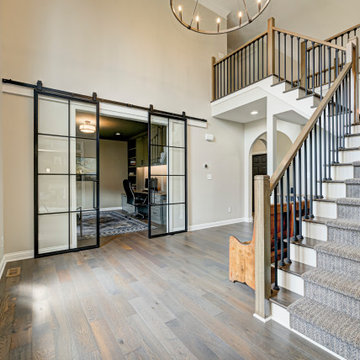
With a vision to blend functionality and aesthetics seamlessly, our design experts embarked on a journey that breathed new life into every corner.
The front entrance and staircase were updated to match the new style and make it stand out more.
Project completed by Wendy Langston's Everything Home interior design firm, which serves Carmel, Zionsville, Fishers, Westfield, Noblesville, and Indianapolis.
For more about Everything Home, see here: https://everythinghomedesigns.com/
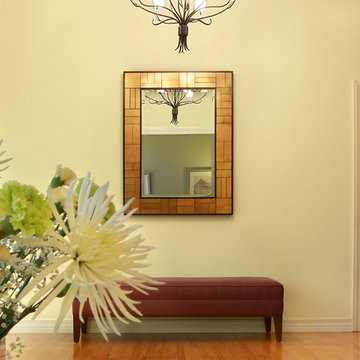
David William Photography
ロサンゼルスにある高級な広いエクレクティックスタイルのおしゃれな玄関ロビー (ベージュの壁、淡色無垢フローリング、白いドア) の写真
ロサンゼルスにある高級な広いエクレクティックスタイルのおしゃれな玄関ロビー (ベージュの壁、淡色無垢フローリング、白いドア) の写真
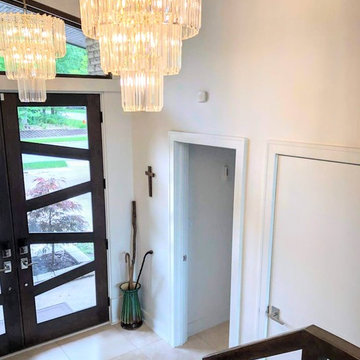
This contemporary entryway has two beautiful chandeliers hanging from a vaulted ceiling. The double glass front doors give this foyer the perfect modern touch!
Architect: Meyer Design
Photos: 716 Media
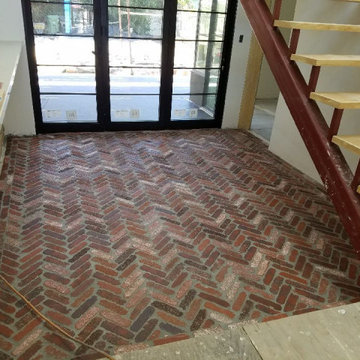
For this section of the remodeling process, we installed a brick flooring in the Hall/Kuitchen area for a rustic/dated feel to the Kitchen and Hallway areas of the home.
As you can also see, work on the Kitchen has begun as the Kitchen counter tops have been added and can be seen on the left hand side of the photograph.
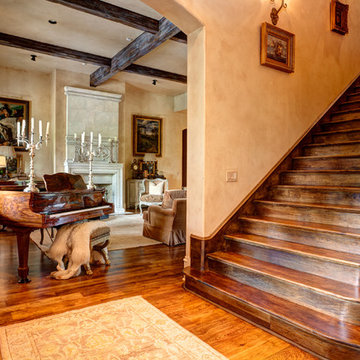
Custom home designed and built by Parkinson Building Group in Little Rock, AR.
リトルロックにある高級な広いトラディショナルスタイルのおしゃれな玄関ホール (ベージュの壁、濃色木目調のドア、濃色無垢フローリング、茶色い床) の写真
リトルロックにある高級な広いトラディショナルスタイルのおしゃれな玄関ホール (ベージュの壁、濃色木目調のドア、濃色無垢フローリング、茶色い床) の写真
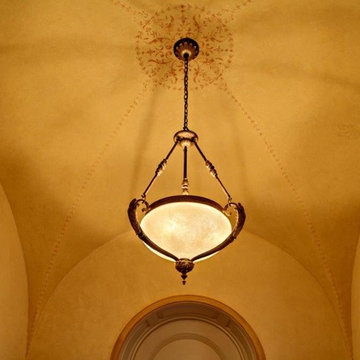
This small entry alcove is hand finished with several coats of American Clay. The beautiful dome ceiling is accentuated by using a shade darker on the ceiling than the walls. The ceiling's interest is further enhanced with an intricate contrasting stencil design whose delicate lines continue into the corners. A pendant up-light whispers of the home's historical heritage.
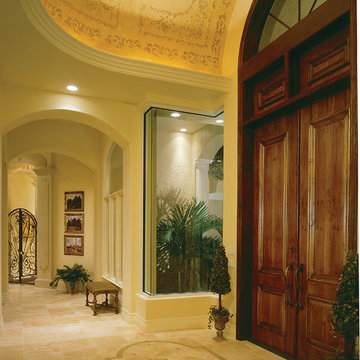
The Sater Design Collection's luxury, Mediterranean home "Monticello" (Plan #6907). http://saterdesign.com/product/monticello/
高級な両開きドアオレンジの、黄色い玄関の写真
1
