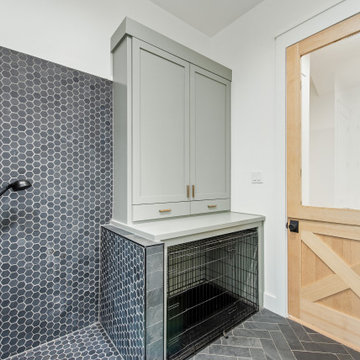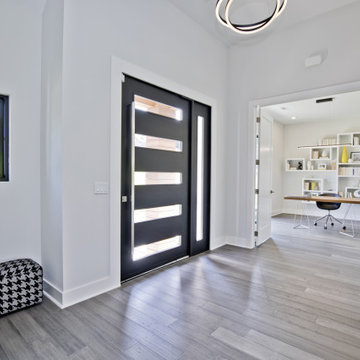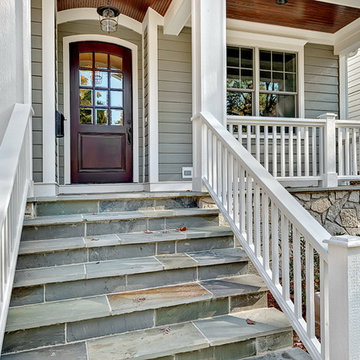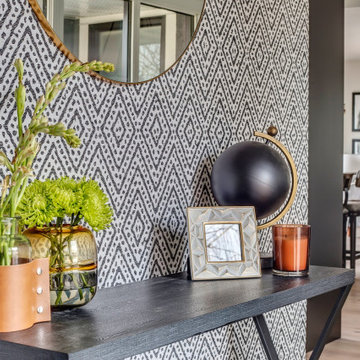高級なグレーの玄関 (スレートの床、クッションフロア) の写真
絞り込み:
資材コスト
並び替え:今日の人気順
写真 1〜20 枚目(全 103 枚)
1/5

A custom dog grooming station and mudroom. Photography by Aaron Usher III.
プロビデンスにある高級な広いトラディショナルスタイルのおしゃれなマッドルーム (グレーの壁、スレートの床、グレーの床、三角天井) の写真
プロビデンスにある高級な広いトラディショナルスタイルのおしゃれなマッドルーム (グレーの壁、スレートの床、グレーの床、三角天井) の写真

Here is the interior of Mud room addition. Those are 18 inch wide lockers. The leaded glass window was relocated from the former Mud Room.
Chris Marshall

A Modern Farmhouse set in a prairie setting exudes charm and simplicity. Wrap around porches and copious windows make outdoor/indoor living seamless while the interior finishings are extremely high on detail. In floor heating under porcelain tile in the entire lower level, Fond du Lac stone mimicking an original foundation wall and rough hewn wood finishes contrast with the sleek finishes of carrera marble in the master and top of the line appliances and soapstone counters of the kitchen. This home is a study in contrasts, while still providing a completely harmonious aura.
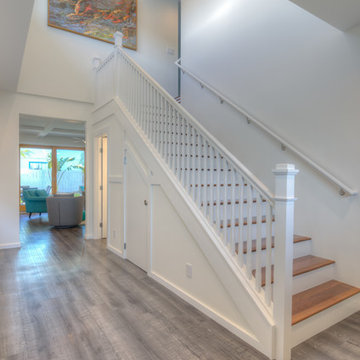
Hawkins and Biggins Photography
ハワイにある高級な広いトランジショナルスタイルのおしゃれな玄関ロビー (白い壁、クッションフロア、淡色木目調のドア、グレーの床) の写真
ハワイにある高級な広いトランジショナルスタイルのおしゃれな玄関ロビー (白い壁、クッションフロア、淡色木目調のドア、グレーの床) の写真
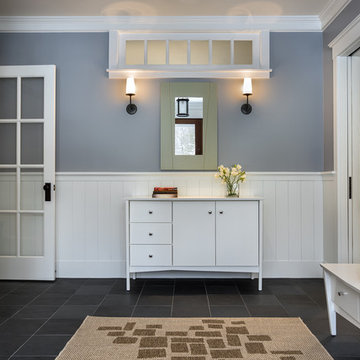
photography by Rob Karosis
ポートランド(メイン)にある高級な広いトラディショナルスタイルのおしゃれな玄関ロビー (グレーの壁、スレートの床、木目調のドア) の写真
ポートランド(メイン)にある高級な広いトラディショナルスタイルのおしゃれな玄関ロビー (グレーの壁、スレートの床、木目調のドア) の写真

Tim Lee Photography
Fairfield County Award Winning Architect
ニューヨークにある高級な広いトラディショナルスタイルのおしゃれなマッドルーム (グレーの壁、スレートの床、白いドア) の写真
ニューヨークにある高級な広いトラディショナルスタイルのおしゃれなマッドルーム (グレーの壁、スレートの床、白いドア) の写真
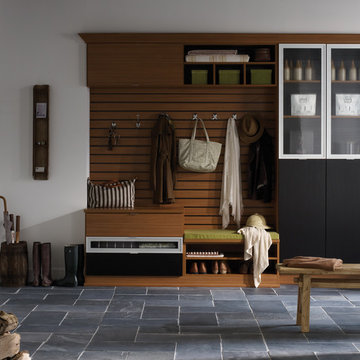
"The gorgeous crown molding along with decorative glass door inserts and contrasting color detail offers a cool, built-in look with an integrated seating area for removing footwear. Seamlessly blending into the existing space, this well-designed system maintains order in this busy area of home."
"Hanging rods, drawers, doors and shelves transform a cluttered and disordered hall closet or entryway into a space of functional organization allowing people to come and go with ease."
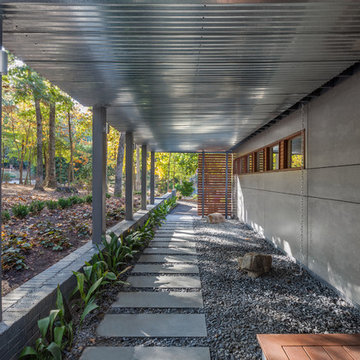
On the exterior, existing T-1-11 cladding was removed and replaced with a combination of rainscreen cement fiber paneling and western red cedar accents. The site was reshaped with bluestone pathways, slate chip gravel beds and low brick retaining walls, extending the modern idiom of the home into the landscape.
Exterior | Custom home Studio of LS3P ASSOCIATES LTD. | Photo by Inspiro8 Studio.
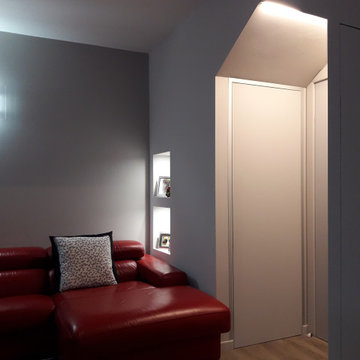
IL PUNTO CRUCIALE DI QUESTA RISTRUTTURAZIONE ERA L'INGRESSO SOTTO ALLA SCALA CHE PORTA ALLA ZONA NOTTE. IL CLIENTE HA RICHIESTO DI RICAVARE UN RIPOSTIGLIO E UN ARMADIO APPENDI ABITI NEL SOTTO SCALA. IL TUTTO è STATO RISOLTO CON UNA STRUTTURA IN CARTONGESSO CHE HA PERMESSO DI CONNOTARE IN MODO PARTICOLARE L'INGRESSO E RISOLVERE LE ESIGENZE FUNZIONALI
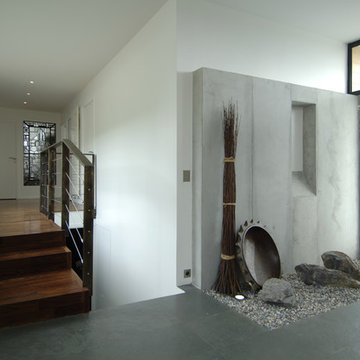
Pascal Quennehen
パリにある高級な広いモダンスタイルのおしゃれな玄関ロビー (スレートの床、金属製ドア、白い壁、グレーの床) の写真
パリにある高級な広いモダンスタイルのおしゃれな玄関ロビー (スレートの床、金属製ドア、白い壁、グレーの床) の写真

Douglas Fir
© Carolina Timberworks
シャーロットにある高級な中くらいなラスティックスタイルのおしゃれな玄関ドア (緑の壁、スレートの床、淡色木目調のドア) の写真
シャーロットにある高級な中くらいなラスティックスタイルのおしゃれな玄関ドア (緑の壁、スレートの床、淡色木目調のドア) の写真

This homeowner had a very limited space to work with and they were worried it wouldn’t be possible to install a water feature in their yard at all!
They were willing to settle for a small fountain when they called us, but we assured them we were up for this challenge in building them their dream waterscape at a larger scale than they could even imagine.
We turned this steep hill and retaining wall into their own personal secret garden. We constructed a waterfall that looked like the home was built around and existed naturally in nature. Our experts in waterfall building and masonry were able to ensure the retaining wall continued to do it’s job of holding up the hillside and keeping this waterfall in place for a lifetime to come.
高級なグレーの玄関 (スレートの床、クッションフロア) の写真
1
