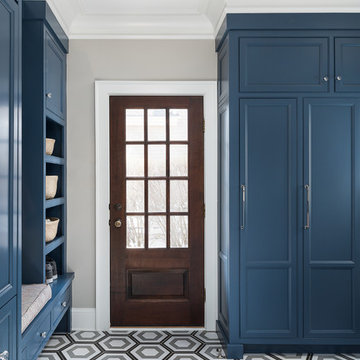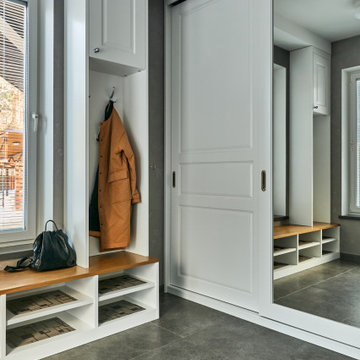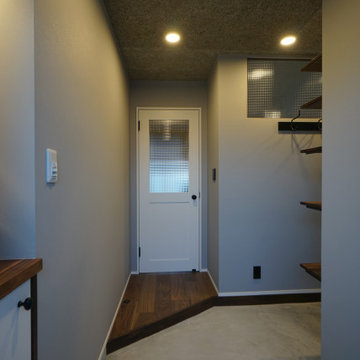高級なグレーのシューズクローク (グレーの壁) の写真
絞り込み:
資材コスト
並び替え:今日の人気順
写真 1〜20 枚目(全 22 枚)
1/5

This very busy family of five needed a convenient place to drop coats, shoes and bookbags near the active side entrance of their home. Creating a mudroom space was an essential part of a larger renovation project we were hired to design which included a kitchen, family room, butler’s pantry, home office, laundry room, and powder room. These additional spaces, including the new mudroom, did not exist previously and were created from the home’s existing square footage.
The location of the mudroom provides convenient access from the entry door and creates a roomy hallway that allows an easy transition between the family room and laundry room. This space also is used to access the back staircase leading to the second floor addition which includes a bedroom, full bath, and a second office.
The color pallet features peaceful shades of blue-greys and neutrals accented with textural storage baskets. On one side of the hallway floor-to-ceiling cabinetry provides an abundance of vital closed storage, while the other side features a traditional mudroom design with coat hooks, open cubbies, shoe storage and a long bench. The cubbies above and below the bench were specifically designed to accommodate baskets to make storage accessible and tidy. The stained wood bench seat adds warmth and contrast to the blue-grey paint. The desk area at the end closest to the door provides a charging station for mobile devices and serves as a handy landing spot for mail and keys. The open area under the desktop is perfect for the dog bowls.
Photo: Peter Krupenye
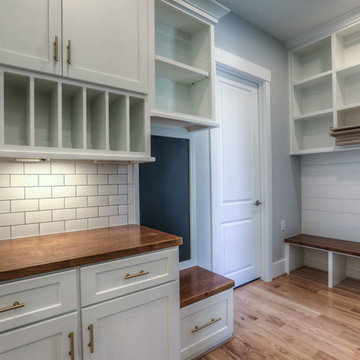
the "family" entrance has bench to take off shoes and store them, storage for sports equipment and school bags, a blackboard for chore assignment, mail sorting station, and a drop zone for electronics.
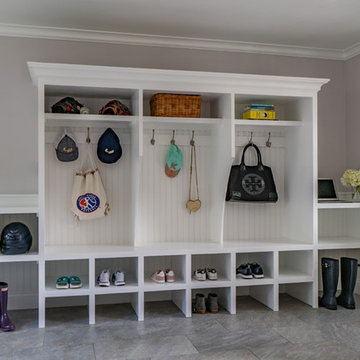
Eric Roth Photography
ボストンにある高級な広いトランジショナルスタイルのおしゃれな玄関 (グレーの壁、グレーの床、磁器タイルの床、白いドア) の写真
ボストンにある高級な広いトランジショナルスタイルのおしゃれな玄関 (グレーの壁、グレーの床、磁器タイルの床、白いドア) の写真
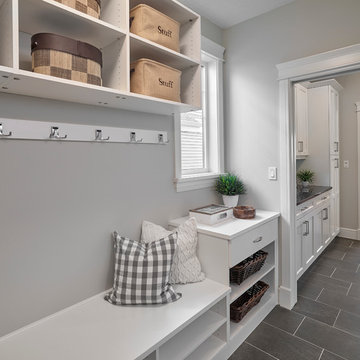
Merle Prosofsky Photography
エドモントンにある高級な広いトランジショナルスタイルのおしゃれな玄関 (グレーの壁、セラミックタイルの床) の写真
エドモントンにある高級な広いトランジショナルスタイルのおしゃれな玄関 (グレーの壁、セラミックタイルの床) の写真

Picture Perfect House
シカゴにある高級な中くらいなトランジショナルスタイルのおしゃれな玄関 (グレーの壁、セラミックタイルの床、白いドア、マルチカラーの床) の写真
シカゴにある高級な中くらいなトランジショナルスタイルのおしゃれな玄関 (グレーの壁、セラミックタイルの床、白いドア、マルチカラーの床) の写真
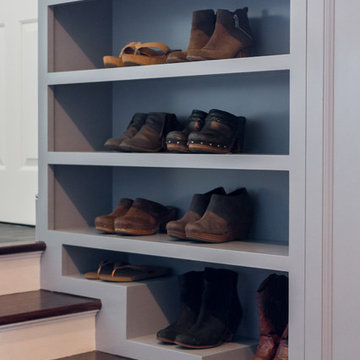
This mudroom was designed to fit the lifestyle of a busy family of four. Originally, there was just a long, narrow corridor that served as the mudroom. A bathroom and laundry room were re-located to create a mudroom wide enough for custom built-in storage on both sides of the corridor. To one side, there is eleven feel of shelves for shoes. On the other side of the corridor, there is a combination of both open and closed, multipurpose built-in storage. A tall cabinet provides space for sporting equipment. There are four cubbies, giving each family member a place to hang their coats, with a bench below that provide a place to sit and remove your shoes. To the left of the cubbies is a small shower area for rinsing muddy shoes and giving baths to the family dog.
Interior Designer: Adams Interior Design
Photo by: Therese Noonan

The space coming into a home off the garage has always been a catch all. The AJMB carved out a large enough area to store all the "catch-all-things" - shoes, gloves, hats, bags, etc. The brick style tile, cubbies and closed storage create the space this family needed.
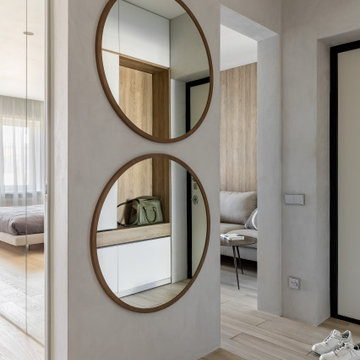
サンクトペテルブルクにある高級な小さなコンテンポラリースタイルのおしゃれな玄関 (グレーの壁、セラミックタイルの床、淡色木目調のドア、ベージュの床、全タイプの壁の仕上げ) の写真
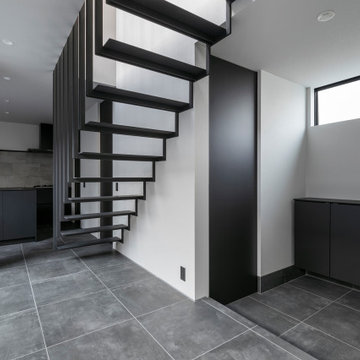
東京都下にある高級な中くらいなコンテンポラリースタイルのおしゃれな玄関 (グレーの壁、セラミックタイルの床、黒いドア、黒い床、クロスの天井、壁紙、グレーの天井) の写真

Вид из прихожей на гостиную. Интерьер сложно отнести к какому‑то стилю. Как считает автор проекта, времена больших стилей прошли, и в нашем скоротечном мире редко можно увидеть полноценную версию классики или ар-деко. Этот проект — из разряда эклектичных, где на базе французской классики создан уютный и парадный интерьер с современной, проверенной временем мебелью европейских брендов. Диван, кожаные кресла: Arketipo. Люстра: Moooi.
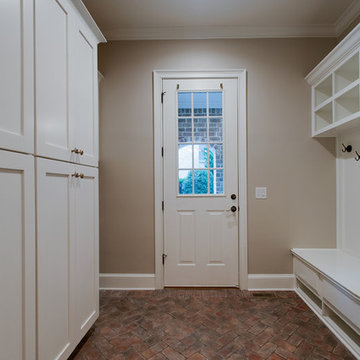
Mudd room entry off the garage. Custom cabinets with cubbies for organization of book bags, jackets, shoes, boots, etc. We love the herringbone brick flooring.
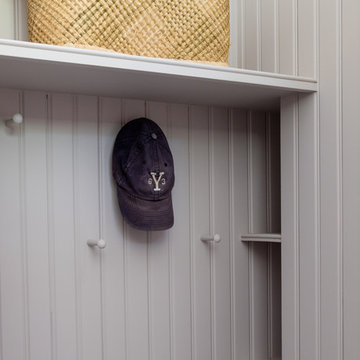
a freeformed cherry slab was used to create a sitting bench at the entry. a full height wall cabinet was also built and installed on site to fit shoes and store everyday items.
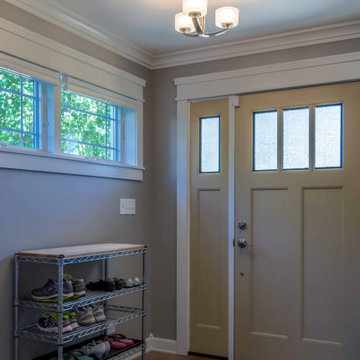
シカゴにある高級な中くらいなトランジショナルスタイルのおしゃれな玄関 (グレーの壁、セラミックタイルの床、茶色いドア、茶色い床、クロスの天井、羽目板の壁、白い天井) の写真
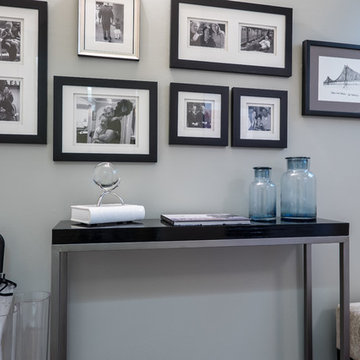
Another shot of the elevator room that is dedicated solely to my clients home. We added a custom stool providing texture and a space to sit while removing or putting on shoes.
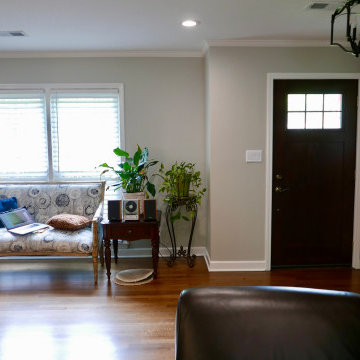
Looking from old den into the the front foyer/living room! Installed new red oak flooring, new Provia Signet Series fiberglass door, new interior Shaker style coat closet door, cove crown molding, 4.25" baseboard, and shoe molding!
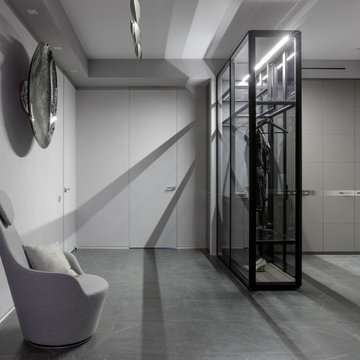
лаконичная прихожая
サンクトペテルブルクにある高級な広いコンテンポラリースタイルのおしゃれな玄関 (グレーの壁、磁器タイルの床、グレーのドア、グレーの床) の写真
サンクトペテルブルクにある高級な広いコンテンポラリースタイルのおしゃれな玄関 (グレーの壁、磁器タイルの床、グレーのドア、グレーの床) の写真
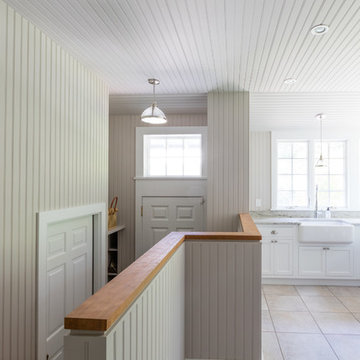
a freeformed cherry slab was used to create a sitting bench at the entry. a full height wall cabinet was also built and installed on site to fit shoes and store everyday items.
高級なグレーのシューズクローク (グレーの壁) の写真
1
