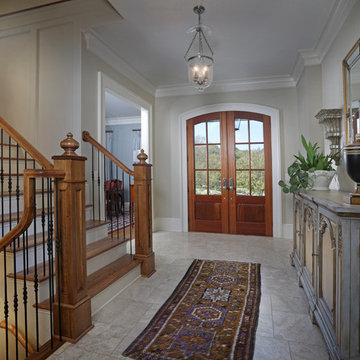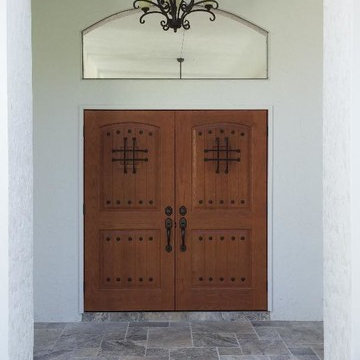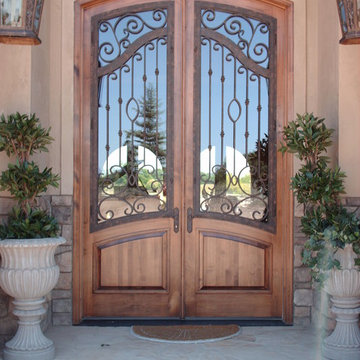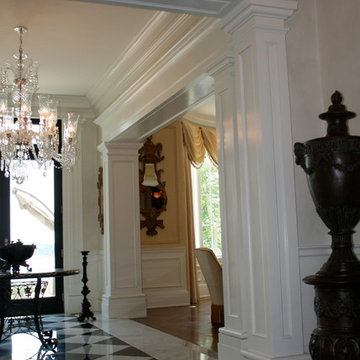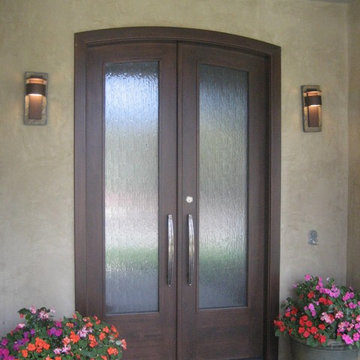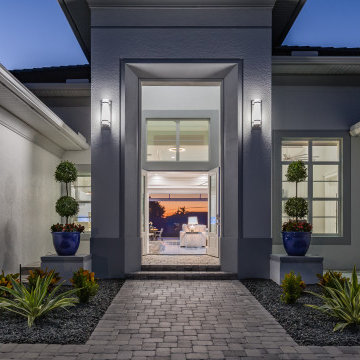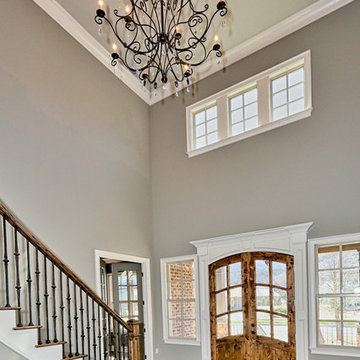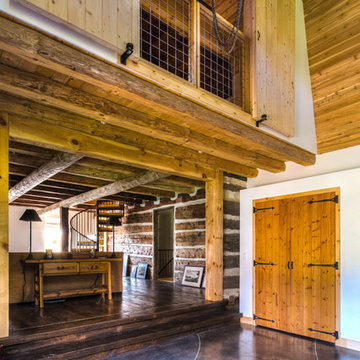高級な両開きドアグレーの、黄色い玄関 (青いドア、木目調のドア) の写真
絞り込み:
資材コスト
並び替え:今日の人気順
写真 1〜20 枚目(全 45 枚)
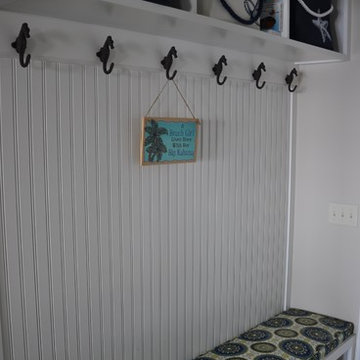
64 Degrees Photography and Monique Sabatino
プロビデンスにある高級な中くらいなビーチスタイルのおしゃれなマッドルーム (ベージュの壁、濃色無垢フローリング、木目調のドア、ベージュの床) の写真
プロビデンスにある高級な中くらいなビーチスタイルのおしゃれなマッドルーム (ベージュの壁、濃色無垢フローリング、木目調のドア、ベージュの床) の写真
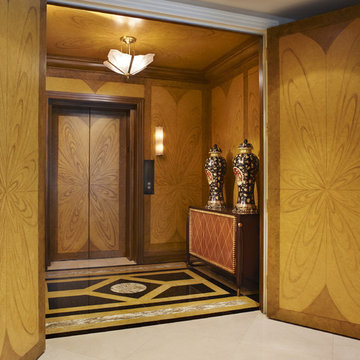
Photo by Brantley Photography
マイアミにある高級な広いコンテンポラリースタイルのおしゃれな玄関ラウンジ (大理石の床、木目調のドア) の写真
マイアミにある高級な広いコンテンポラリースタイルのおしゃれな玄関ラウンジ (大理石の床、木目調のドア) の写真
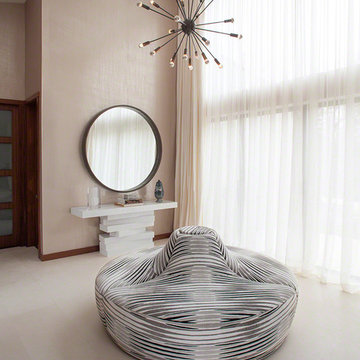
Robert Granoff
ニューヨークにある高級な広いコンテンポラリースタイルのおしゃれな玄関ロビー (ベージュの壁、トラバーチンの床、木目調のドア) の写真
ニューヨークにある高級な広いコンテンポラリースタイルのおしゃれな玄関ロビー (ベージュの壁、トラバーチンの床、木目調のドア) の写真
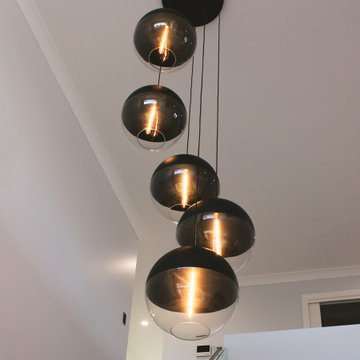
The striking entrance features a large blue door, opening into a void, with beautiful feature pendant lighting and paneled walls. The staircase features floating treads and glass balustrade.
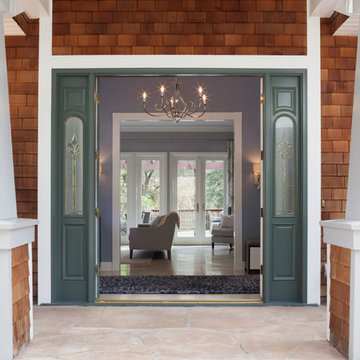
The tones of the entry doors and interior walls give a glimpse of the color scheme within the home, while the Twist Chandelier by Circa Lighting and the abstract area rug add a touch of glamour.
Photo: Caren Alpert
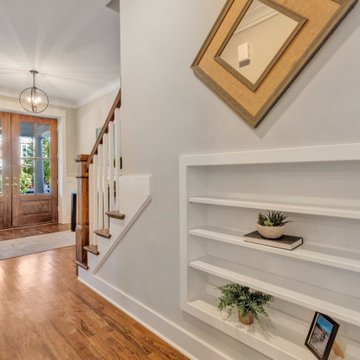
This STUNNING home in the Museum District has undergone a dramatic renovation by Richmond Hill Design + Build. Every inch of this home has been carefully updated and renovated, while still keeping the original charm and rich character synonymous with homes in the Fan. The desirable open concept floor plan makes entertaining second nature! Highlights include upscale gourmet kitchen featuring oversized island with waterfall granite countertop, thoughtfully designed white cabinetry with soft close drawers/doors AND large pantry; spacious dining area and upscale family room with gas fireplace and French doors to the rear deck area. Upstairs boasts a magnificent master suite complete with walk-in closet and spa-like master bath with huge glass-doored shower and soaking tub. There are 3 additional bedrooms upstairs and laundry room with sink and custom cabinetry. Behind the beautiful finishes are all new systems – plumbing, electrical, roof, HVAC. Head out back to a landscaped yard and off-street parking. This beautiful home has more storage than you could ever want in the 1000+ square foot unfinished basement. Perfectly located within walking distance to the shops and restaurants in Carytown!
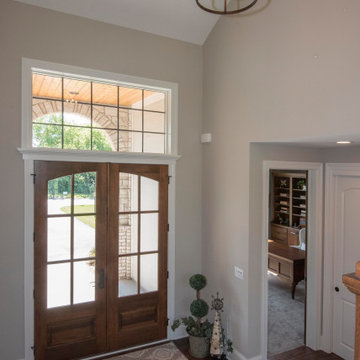
Dramatic curved staircase
ミルウォーキーにある高級な広いトランジショナルスタイルのおしゃれな玄関ロビー (ベージュの壁、無垢フローリング、木目調のドア、茶色い床) の写真
ミルウォーキーにある高級な広いトランジショナルスタイルのおしゃれな玄関ロビー (ベージュの壁、無垢フローリング、木目調のドア、茶色い床) の写真

The existing hodgepodge layout constricted flow on this existing Almaden Valley Home. May Construction’s Design team drew up plans for a completely new layout, a fully remodeled kitchen which is now open and flows directly into the family room, making cooking, dining, and entertaining easy with a space that is full of style and amenities to fit this modern family's needs.
Budget analysis and project development by: May Construction
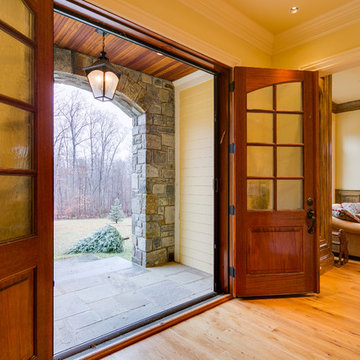
MPI - Large double door leading to foyer.
ワシントンD.C.にある高級な広いトラディショナルスタイルのおしゃれな玄関ドア (黄色い壁、淡色無垢フローリング、木目調のドア) の写真
ワシントンD.C.にある高級な広いトラディショナルスタイルのおしゃれな玄関ドア (黄色い壁、淡色無垢フローリング、木目調のドア) の写真
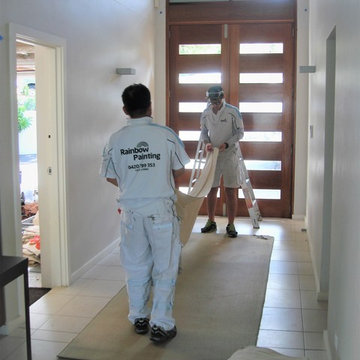
Art Deco Style Split-level House Interior Painting Scope of Work :
Interior :
- Walls
- Ceilings
- Doors & Frames
- Skirting Boards
- Architraves
Photo Credits :
Rainbow Painting Service Pty Ltd
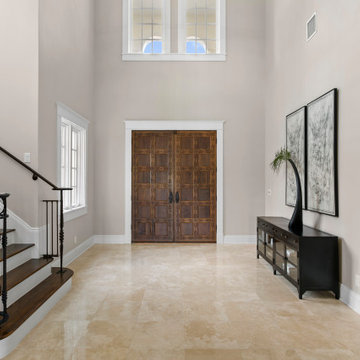
For the spacious living room, we ensured plenty of comfortable seating with luxe furnishings for the sophisticated appeal. We added two elegant leather chairs with muted brass accents and a beautiful center table in similar accents to complement the chairs. A tribal artwork strategically placed above the fireplace makes for a great conversation starter at family gatherings. In the large dining area, we chose a wooden dining table with modern chairs and a statement lighting fixture that creates a sharp focal point. A beautiful round mirror on the rear wall creates an illusion of vastness in the dining area. The kitchen has a beautiful island with stunning countertops and plenty of work area to prepare delicious meals for the whole family. Built-in appliances and a cooking range add a sophisticated appeal to the kitchen. The home office is designed to be a space that ensures plenty of productivity and positive energy. We added a rust-colored office chair, a sleek glass table, muted golden decor accents, and natural greenery to create a beautiful, earthy space.
---
Project designed by interior design studio Home Frosting. They serve the entire Tampa Bay area including South Tampa, Clearwater, Belleair, and St. Petersburg.
For more about Home Frosting, see here: https://homefrosting.com/
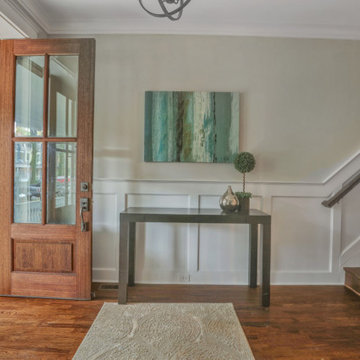
This STUNNING home in the Museum District has undergone a dramatic renovation by Richmond Hill Design + Build. Every inch of this home has been carefully updated and renovated, while still keeping the original charm and rich character synonymous with homes in the Fan. The desirable open concept floor plan makes entertaining second nature! Highlights include upscale gourmet kitchen featuring oversized island with waterfall granite countertop, thoughtfully designed white cabinetry with soft close drawers/doors AND large pantry; spacious dining area and upscale family room with gas fireplace and French doors to the rear deck area. Upstairs boasts a magnificent master suite complete with walk-in closet and spa-like master bath with huge glass-doored shower and soaking tub. There are 3 additional bedrooms upstairs and laundry room with sink and custom cabinetry. Behind the beautiful finishes are all new systems – plumbing, electrical, roof, HVAC. Head out back to a landscaped yard and off-street parking. This beautiful home has more storage than you could ever want in the 1000+ square foot unfinished basement. Perfectly located within walking distance to the shops and restaurants in Carytown!
高級な両開きドアグレーの、黄色い玄関 (青いドア、木目調のドア) の写真
1
