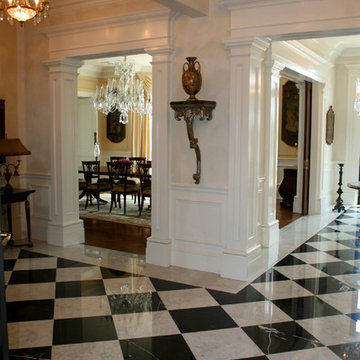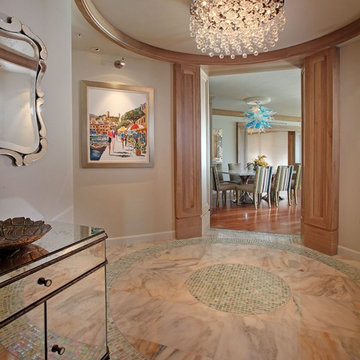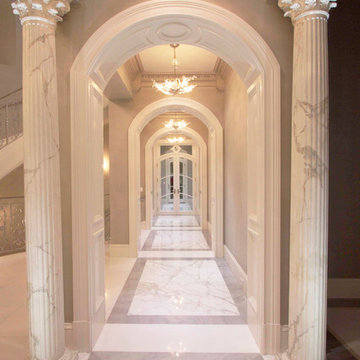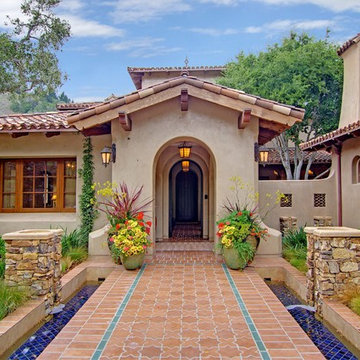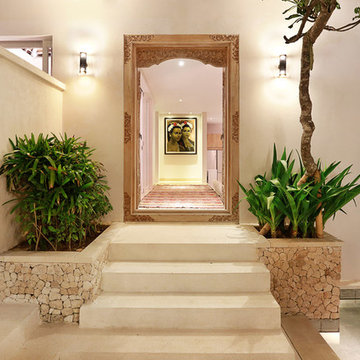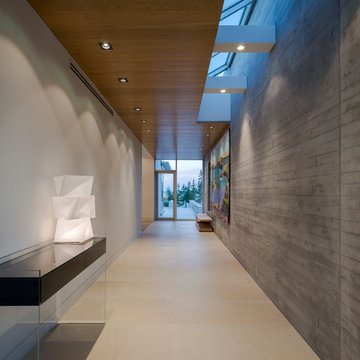高級なブラウンの玄関 (大理石の床、テラコッタタイルの床) の写真
絞り込み:
資材コスト
並び替え:今日の人気順
写真 1〜20 枚目(全 389 枚)
1/5
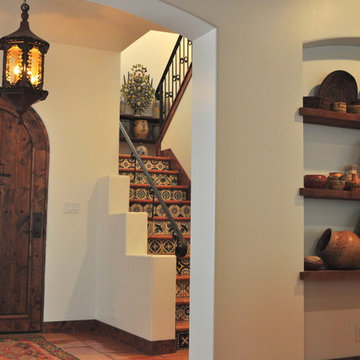
The owners of this New Braunfels house have a love of Spanish Colonial architecture, and were influenced by the McNay Art Museum in San Antonio.
The home elegantly showcases their collection of furniture and artifacts.
Handmade cement tiles are used as stair risers, and beautifully accent the Saltillo tile floor.

Three apartments were combined to create this 7 room home in Manhattan's West Village for a young couple and their three small girls. A kids' wing boasts a colorful playroom, a butterfly-themed bedroom, and a bath. The parents' wing includes a home office for two (which also doubles as a guest room), two walk-in closets, a master bedroom & bath. A family room leads to a gracious living/dining room for formal entertaining. A large eat-in kitchen and laundry room complete the space. Integrated lighting, audio/video and electric shades make this a modern home in a classic pre-war building.
Photography by Peter Kubilus
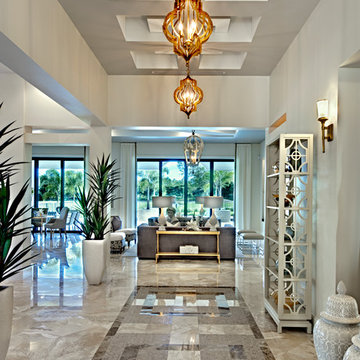
Foyer. The Sater Design Collection's luxury, Tuscan home plan "Arabella" (Plan #6799). saterdesign.com
マイアミにある高級な広い地中海スタイルのおしゃれな玄関ロビー (ベージュの壁、大理石の床) の写真
マイアミにある高級な広い地中海スタイルのおしゃれな玄関ロビー (ベージュの壁、大理石の床) の写真

Luxurious modern take on a traditional white Italian villa. An entry with a silver domed ceiling, painted moldings in patterns on the walls and mosaic marble flooring create a luxe foyer. Into the formal living room, cool polished Crema Marfil marble tiles contrast with honed carved limestone fireplaces throughout the home, including the outdoor loggia. Ceilings are coffered with white painted
crown moldings and beams, or planked, and the dining room has a mirrored ceiling. Bathrooms are white marble tiles and counters, with dark rich wood stains or white painted. The hallway leading into the master bedroom is designed with barrel vaulted ceilings and arched paneled wood stained doors. The master bath and vestibule floor is covered with a carpet of patterned mosaic marbles, and the interior doors to the large walk in master closets are made with leaded glass to let in the light. The master bedroom has dark walnut planked flooring, and a white painted fireplace surround with a white marble hearth.
The kitchen features white marbles and white ceramic tile backsplash, white painted cabinetry and a dark stained island with carved molding legs. Next to the kitchen, the bar in the family room has terra cotta colored marble on the backsplash and counter over dark walnut cabinets. Wrought iron staircase leading to the more modern media/family room upstairs.
Project Location: North Ranch, Westlake, California. Remodel designed by Maraya Interior Design. From their beautiful resort town of Ojai, they serve clients in Montecito, Hope Ranch, Malibu, Westlake and Calabasas, across the tri-county areas of Santa Barbara, Ventura and Los Angeles, south to Hidden Hills- north through Solvang and more.
ArcDesign Architects
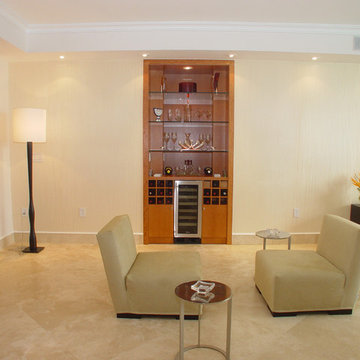
An other Magnificent Interior design in Miami by J Design Group.
From our initial meeting, Ms. Corridor had the ability to catch my vision and quickly paint a picture for me of the new interior design for my three bedrooms, 2 ½ baths, and 3,000 sq. ft. penthouse apartment. Regardless of the complexity of the design, her details were always clear and concise. She handled our project with the greatest of integrity and loyalty. The craftsmanship and quality of our furniture, flooring, and cabinetry was superb.
The uniqueness of the final interior design confirms Ms. Jennifer Corredor’s tremendous talent, education, and experience she attains to manifest her miraculous designs with and impressive turnaround time. Her ability to lead and give insight as needed from a construction phase not originally in the scope of the project was impeccable. Finally, Ms. Jennifer Corredor’s ability to convey and interpret the interior design budge far exceeded my highest expectations leaving me with the utmost satisfaction of our project.
Ms. Jennifer Corredor has made me so pleased with the delivery of her interior design work as well as her keen ability to work with tight schedules, various personalities, and still maintain the highest degree of motivation and enthusiasm. I have already given her as a recommended interior designer to my friends, family, and colleagues as the Interior Designer to hire: Not only in Florida, but in my home state of New York as well.
S S
Bal Harbour – Miami.
Thanks for your interest in our Contemporary Interior Design projects and if you have any question please do not hesitate to ask us.
225 Malaga Ave.
Coral Gable, FL 33134
http://www.JDesignGroup.com
305.444.4611
"Miami modern"
“Contemporary Interior Designers”
“Modern Interior Designers”
“Coco Plum Interior Designers”
“Sunny Isles Interior Designers”
“Pinecrest Interior Designers”
"J Design Group interiors"
"South Florida designers"
“Best Miami Designers”
"Miami interiors"
"Miami decor"
“Miami Beach Designers”
“Best Miami Interior Designers”
“Miami Beach Interiors”
“Luxurious Design in Miami”
"Top designers"
"Deco Miami"
"Luxury interiors"
“Miami Beach Luxury Interiors”
“Miami Interior Design”
“Miami Interior Design Firms”
"Beach front"
“Top Interior Designers”
"top decor"
“Top Miami Decorators”
"Miami luxury condos"
"modern interiors"
"Modern”
"Pent house design"
"white interiors"
“Top Miami Interior Decorators”
“Top Miami Interior Designers”
“Modern Designers in Miami”
http://www.JDesignGroup.com
305.444.4611
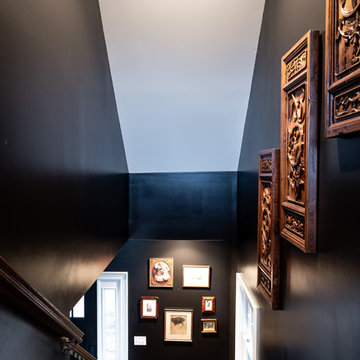
Leslie Brown
ナッシュビルにある高級な中くらいなトランジショナルスタイルのおしゃれな玄関ロビー (黒い壁、大理石の床、黒いドア、黒い床) の写真
ナッシュビルにある高級な中くらいなトランジショナルスタイルのおしゃれな玄関ロビー (黒い壁、大理石の床、黒いドア、黒い床) の写真
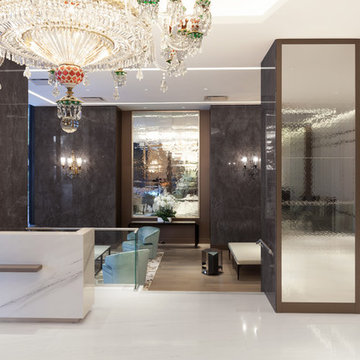
Plaza 400 is a premiere full-service luxury co-op in Manhattan’s Upper East Side. Built in 1968 by architect Philip Birnbaum and Associates, the well-known building has 40 stories and 627 residences. Amenities include a heated outdoor pool, state of the art fitness center, garage, driveway, bike room, laundry room, party room, playroom and rooftop deck.
The extensive 2017 renovation included the main lobby, elevator lift hallway and mailroom. Plaza 400’s gut renovation included new 4’x8′ Calacatta floor slabs, custom paneled feature wall with metal reveals, marble slab front desk and mailroom desk, modern ceiling design, hand blown cut mirror on all columns and custom furniture for the two “Living Room” areas.
The new mailroom was completely gutted as well. A new Calacatta Marble desk welcomes residents to new white lacquered mailboxes, Calacatta Marble filing countertop and a Jonathan Adler chandelier, all which come together to make this space the new jewel box of the Lobby.
The hallway’s gut renovation saw the hall outfitted with new etched bronze mirrored glass panels on the walls, 4’x8′ Calacatta floor slabs and a new vaulted/arched pearlized faux finished ceiling with crystal chandeliers and LED cove lighting.
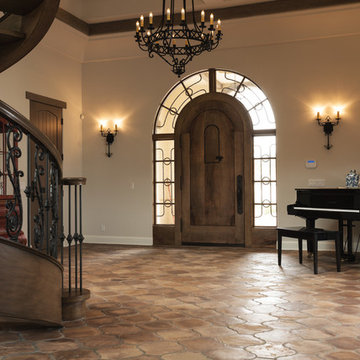
While ARTO products are made in Los Angeles County, California, we are happy to ship our product worldwide! We work onsite with concrete, terra-cotta and ceramic. We build brick, tile and architectural elements for residential and commercial environments. We pride ourselves on providing perfectly imperfect product that gives a feel of rustic elegance.
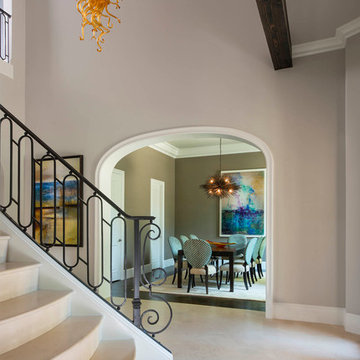
The client wanted a very unique light fixture with a sculptural design, so we used a bright orange chandelier in the foyer for some drama right when you walk into the home. The custom designed stair rail makes the perfect statement without overpowering everything else in the entry.
Design: Wesley-Wayne Interiors
Photo: Dan Piassick
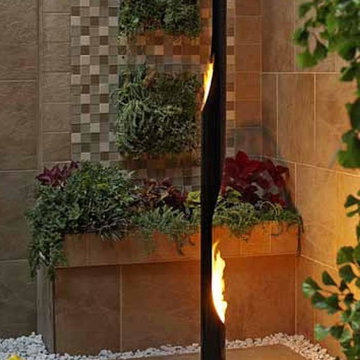
ABSOLUTE (Black)
Fireburners – Torches
Product Dimensions (IN): DIA4” X H72”
Product Weight (LB): 11
Product Dimensions (CM): DIA10.1 X H183
Product Weight (KG): 5
Absolute is a stately fireburner for the home and the garden. The beauty of this exquisite slender freestanding fireplace is in its functionality, its warm sepia glow casting shadows and an aura of reflective light on solid surfaces.
Made of solid steel and painted in a black epoxy powder coat, Absolute is both a stylish fixture as well as a useful decorative statement. Designed to accommodate two Fuel canisters, this torch is a remarkably brilliant highlight to any gardenscape or living area and can be used with a custom Base, or inserted 8″ into the ground.
By Decorpro Home + Garden.
Each sold separately.
Snuffer included.
Base sold separately.
Fuel sold separately.
Materials:
Solid steel
Black epoxy powder paint
Snuffer (galvanized steel)
Made in Canada
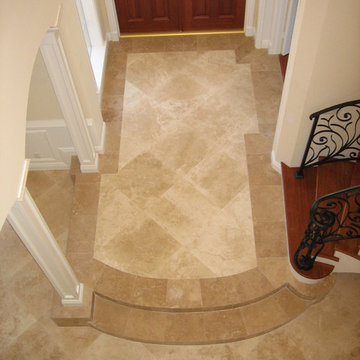
The foyer features cream travertine and chocolate travertine flooring accents, wood columns with modeling accents and mahogany doors. Construction and design by Robelen Hanna Homes.
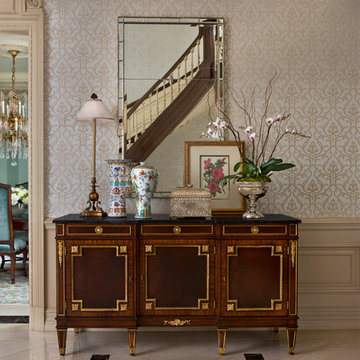
This beautiful home in Grosse Pointe was completely furnished with furniture from Scott Shuptrine Interiors, which has locations in Grand Rapids, Royal Oak, Novi, Petoskey and soon in Grosse Pointe. Michelle Mio designed the spaces, which were styled by Scott Shuptrine Interiors. Photos: Beth Singer.
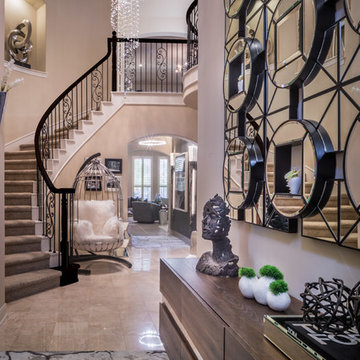
Chuck Williams and John Paul Key
ヒューストンにある高級な広いトランジショナルスタイルのおしゃれな玄関ロビー (ベージュの壁、大理石の床、濃色木目調のドア、ベージュの床) の写真
ヒューストンにある高級な広いトランジショナルスタイルのおしゃれな玄関ロビー (ベージュの壁、大理石の床、濃色木目調のドア、ベージュの床) の写真
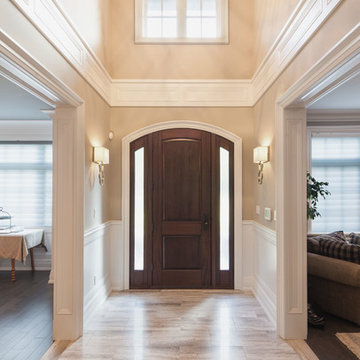
Double height front foyer with polished marble flooring.
トロントにある高級な中くらいなトラディショナルスタイルのおしゃれな玄関ロビー (ベージュの壁、大理石の床、濃色木目調のドア、ベージュの床) の写真
トロントにある高級な中くらいなトラディショナルスタイルのおしゃれな玄関ロビー (ベージュの壁、大理石の床、濃色木目調のドア、ベージュの床) の写真
高級なブラウンの玄関 (大理石の床、テラコッタタイルの床) の写真
1
