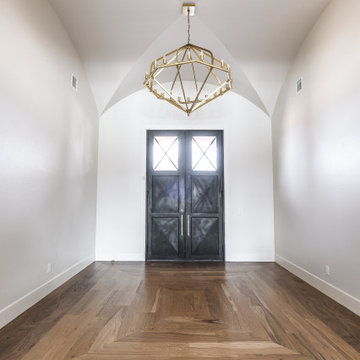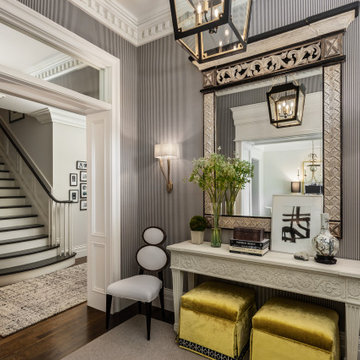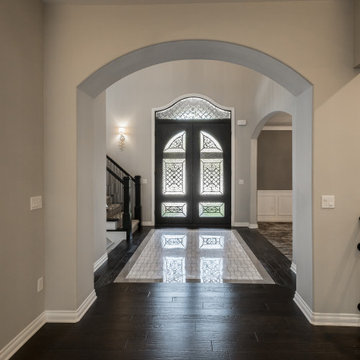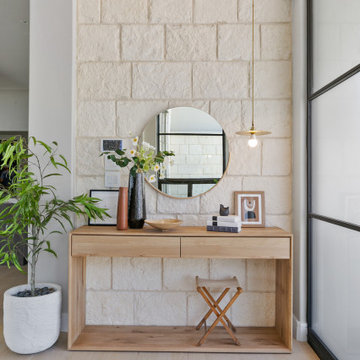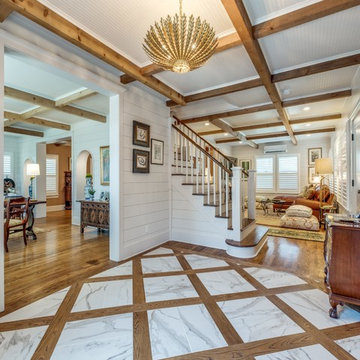高級な広いブラウンの、ターコイズブルーの玄関 (黒いドア、オレンジのドア) の写真
絞り込み:
資材コスト
並び替え:今日の人気順
写真 1〜20 枚目(全 179 枚)

サンディエゴにある高級な広いビーチスタイルのおしゃれな玄関ロビー (白い壁、淡色無垢フローリング、黒いドア、ベージュの床、三角天井、板張り壁) の写真
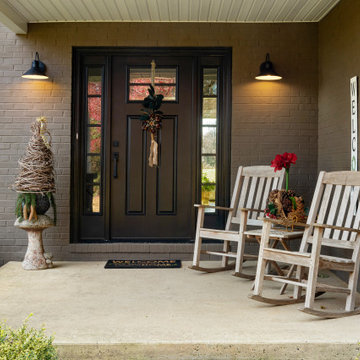
1980's split level gets a much needed makeover with modern farmhouse touches throughout.
フィラデルフィアにある高級な広いトランジショナルスタイルのおしゃれな玄関ドア (黒いドア) の写真
フィラデルフィアにある高級な広いトランジショナルスタイルのおしゃれな玄関ドア (黒いドア) の写真
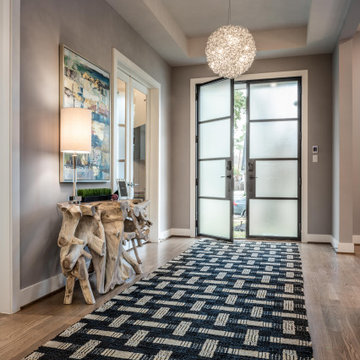
Durable floors and a jute runner are perfect for this high traffic entryway. The black and tan weave in the rug brings life to the space without overdoing. Round chandeliers light up the space and soften the hard modern lines with their curves. A raw driftwood console provides a spot to accessorize and add some interest.

Kristol Kumar Photography
カンザスシティにある高級な広い地中海スタイルのおしゃれな玄関ロビー (黄色い壁、磁器タイルの床、白い床、黒いドア) の写真
カンザスシティにある高級な広い地中海スタイルのおしゃれな玄関ロビー (黄色い壁、磁器タイルの床、白い床、黒いドア) の写真
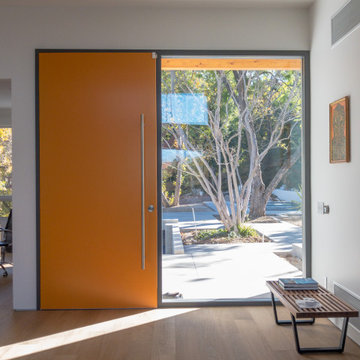
The ceilings were raised to 10' throughout much of the new house, and a skylight was installed over the interior stair to bring light to the darker level below.
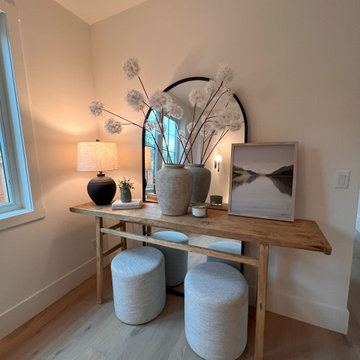
A new 3,200 square foot 2-Story home with full basement custom curated with color and warmth. Open concept living with thoughtful space planning on all 3 levels with 5 bedrooms and 4 baths.
Architect + Designer: Arch Studio, Inc.
General Contractor: BSB Builders
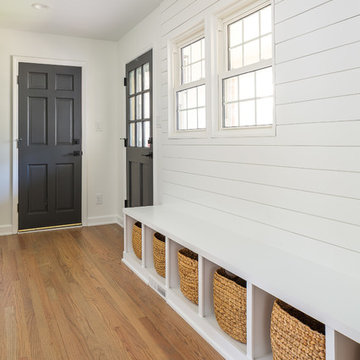
This renovation consisted of a complete kitchen and master bathroom remodel, powder room remodel, addition of secondary bathroom, laundry relocate, office and mudroom addition, fireplace surround, stairwell upgrade, floor refinish, and additional custom features throughout.
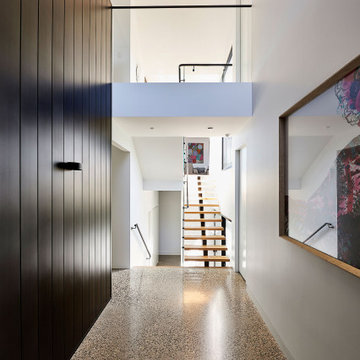
ジーロングにある高級な広いコンテンポラリースタイルのおしゃれな玄関ロビー (黒い壁、テラゾーの床、黒いドア、グレーの床、折り上げ天井、羽目板の壁) の写真
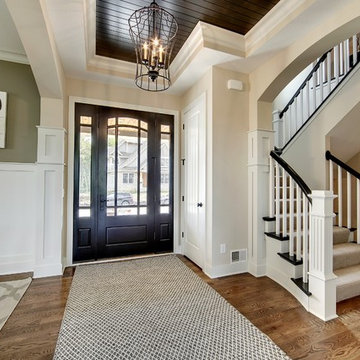
This foyer opens directly into the open floor plan main level. Distinct living spaces are minimally divided by wide arches spanning each room from end-to-end.
Featuring luxury details like a box-vault ceiling with bead board and crown moulding, this bright entry way is lit by a windowed front-door with sidelights and a formal chandelier. A coat closet flanks the dark wood doors.
Photography by Spacecrafting
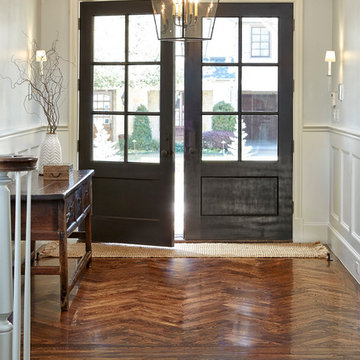
Aaron Dougherty Photography
ダラスにある高級な広いトランジショナルスタイルのおしゃれな玄関ロビー (グレーの壁、黒いドア、無垢フローリング) の写真
ダラスにある高級な広いトランジショナルスタイルのおしゃれな玄関ロビー (グレーの壁、黒いドア、無垢フローリング) の写真
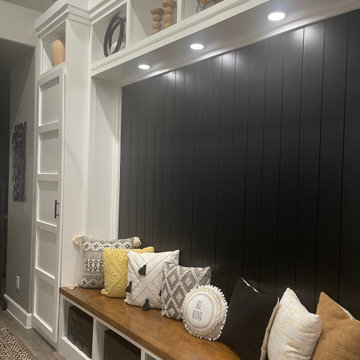
Custom foyer built-in unit with storage, seating, and layered lighting.
ヒューストンにある高級な広いおしゃれな玄関ロビー (グレーの壁、セラミックタイルの床、黒いドア、マルチカラーの床、三角天井、パネル壁) の写真
ヒューストンにある高級な広いおしゃれな玄関ロビー (グレーの壁、セラミックタイルの床、黒いドア、マルチカラーの床、三角天井、パネル壁) の写真
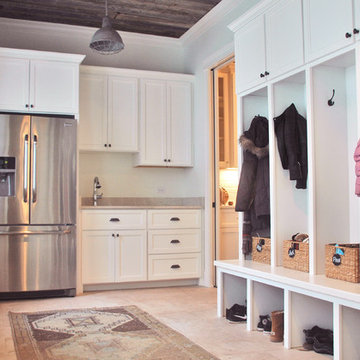
This mud room has plenty of storage! There's a window seat bench with tons of natural light and plenty of counter space. The shoe cubbies under the lockers are great for the kids AND the parents! The reclaimed barn wood ceiling adds a great rustic touch!
Meyer Design
Lakewest Custom Homes
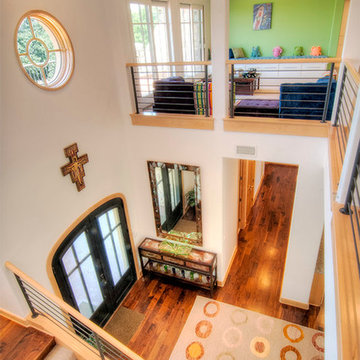
This contemporary Entry Foyer and stairway features an elegant iron and glass entry door, walnut flooring, a contemporary iron railing and open balconies.
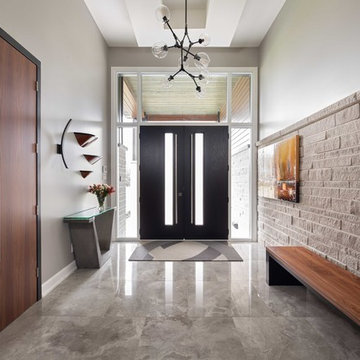
Photographer: Kevin Belanger Photography
オタワにある高級な広いコンテンポラリースタイルのおしゃれな玄関ドア (グレーの壁、セラミックタイルの床、黒いドア、グレーの床) の写真
オタワにある高級な広いコンテンポラリースタイルのおしゃれな玄関ドア (グレーの壁、セラミックタイルの床、黒いドア、グレーの床) の写真
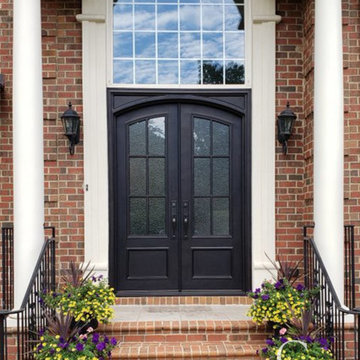
To complement the home's large transom window, the homeowners chose to customize a modern Charcoal-finished set of traditional iron doors. Equipped with handcrafted hardware and insulated glass windows, these fully functional doors double as artwork.
高級な広いブラウンの、ターコイズブルーの玄関 (黒いドア、オレンジのドア) の写真
1
