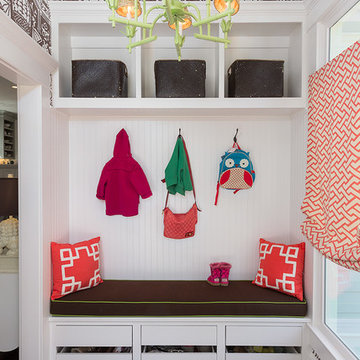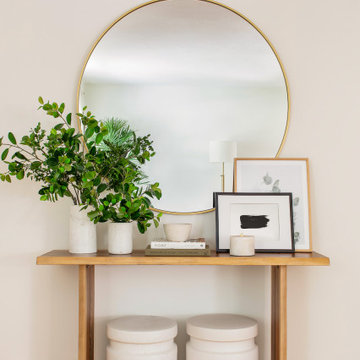高級な黒い、白い玄関の写真
絞り込み:
資材コスト
並び替え:今日の人気順
写真 1〜20 枚目(全 6,945 枚)
1/4

Photography: Alyssa Lee Photography
ミネアポリスにある高級な中くらいなトランジショナルスタイルのおしゃれな玄関 (ベージュの壁、磁器タイルの床) の写真
ミネアポリスにある高級な中くらいなトランジショナルスタイルのおしゃれな玄関 (ベージュの壁、磁器タイルの床) の写真

Christian J Anderson Photography
シアトルにある高級な中くらいなモダンスタイルのおしゃれな玄関ロビー (グレーの壁、濃色木目調のドア、無垢フローリング、茶色い床) の写真
シアトルにある高級な中くらいなモダンスタイルのおしゃれな玄関ロビー (グレーの壁、濃色木目調のドア、無垢フローリング、茶色い床) の写真
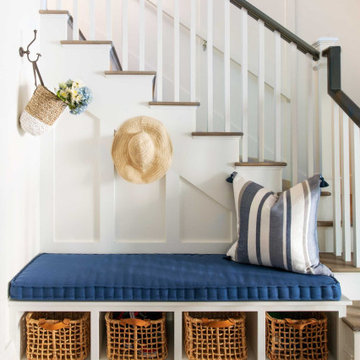
This 5,200-square foot modern farmhouse is located on Manhattan Beach’s Fourth Street, which leads directly to the ocean. A raw stone facade and custom-built Dutch front-door greets guests, and customized millwork can be found throughout the home. The exposed beams, wooden furnishings, rustic-chic lighting, and soothing palette are inspired by Scandinavian farmhouses and breezy coastal living. The home’s understated elegance privileges comfort and vertical space. To this end, the 5-bed, 7-bath (counting halves) home has a 4-stop elevator and a basement theater with tiered seating and 13-foot ceilings. A third story porch is separated from the upstairs living area by a glass wall that disappears as desired, and its stone fireplace ensures that this panoramic ocean view can be enjoyed year-round.
This house is full of gorgeous materials, including a kitchen backsplash of Calacatta marble, mined from the Apuan mountains of Italy, and countertops of polished porcelain. The curved antique French limestone fireplace in the living room is a true statement piece, and the basement includes a temperature-controlled glass room-within-a-room for an aesthetic but functional take on wine storage. The takeaway? Efficiency and beauty are two sides of the same coin.

Front Entry Gable on Modern Farmhouse
サンフランシスコにある高級な中くらいなカントリー風のおしゃれな玄関ドア (グレーのドア) の写真
サンフランシスコにある高級な中くらいなカントリー風のおしゃれな玄関ドア (グレーのドア) の写真
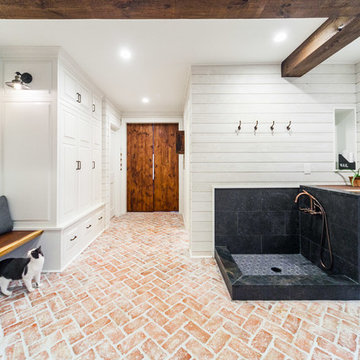
custom mill work/built-in storage on the left and a live edge walnut bench with wall panel surround are some of the details that make this space work. In the back you can see the sliding doors to the playroom/office. Storage closet is on the left and powder room on the right.

This mudroom accommodates the homeowners daily lifestyle and activities. Baskets and additional storage under the bench hide everyday items and hooks offer a place to hang coats and scarves.
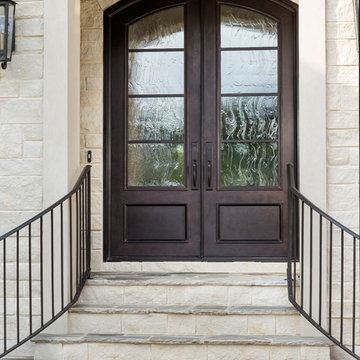
These custom iron doors feature a Bronze finish, textured insulated glass panels, and personalized door hardware to complement the home's unique exterior.
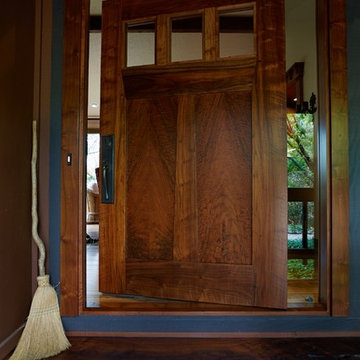
Beiron Andersson [www.beironandersson.com]
他の地域にある高級な中くらいなトラディショナルスタイルのおしゃれな玄関ドア (濃色木目調のドア、茶色い壁、濃色無垢フローリング) の写真
他の地域にある高級な中くらいなトラディショナルスタイルのおしゃれな玄関ドア (濃色木目調のドア、茶色い壁、濃色無垢フローリング) の写真
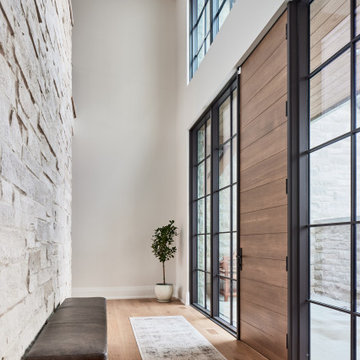
Entrance with natural stone feature wall
トロントにある高級な広いコンテンポラリースタイルのおしゃれな玄関ドア (淡色無垢フローリング、木目調のドア) の写真
トロントにある高級な広いコンテンポラリースタイルのおしゃれな玄関ドア (淡色無垢フローリング、木目調のドア) の写真

Neutral, modern entrance hall with styled table and mirror.
ウィルトシャーにある高級な広い北欧スタイルのおしゃれな玄関ホール (ベージュの壁、磁器タイルの床、グレーの床) の写真
ウィルトシャーにある高級な広い北欧スタイルのおしゃれな玄関ホール (ベージュの壁、磁器タイルの床、グレーの床) の写真
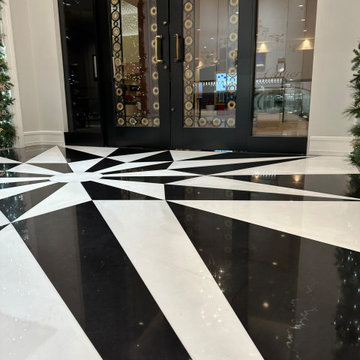
.1. Surface Protection:
Begin by carefully protecting all sensitive areas surrounding the marble surfaces to prevent any unintended damage during the restoration process. This may involve covering adjacent surfaces, walls, or fixtures.
2. Grinding to Remove Stains & Scratches:
Employ precision grinding techniques to address stains and scratches on the marble surface. This step involves the use of specialized tools and abrasives to level the surface and eliminate imperfections.
3. Polishing to a High Sheen:
Follow the grinding phase with a meticulous polishing process. Utilize progressively finer polishing compounds and pads to enhance the marble's natural shine, achieving a high-gloss finish. This step not only minimizes scratches but also brings out the inherent beauty of the stone.
4. Sealing with 2 Coats of Sealer:
Seal the restored marble surfaces with two coats of high-quality sealer. The sealer creates a protective barrier, guarding against future stains and damage. Ensure even and thorough coverage to maximize the effectiveness of the sealer.
This straightforward process outlines key steps to rejuvenate marble surfaces, addressing both aesthetic and protective aspects. It's a systematic approach that combines precision in addressing imperfections with a focus on enhancing the overall appearance of the marble.

Entry with custom rug
シドニーにある高級な広いコンテンポラリースタイルのおしゃれな玄関ロビー (白い壁、濃色無垢フローリング、濃色木目調のドア) の写真
シドニーにある高級な広いコンテンポラリースタイルのおしゃれな玄関ロビー (白い壁、濃色無垢フローリング、濃色木目調のドア) の写真
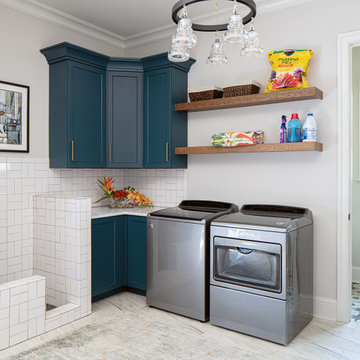
The mudroom entry off the garage is expansive and houses a dog washing station, a second laundry for pool towels and muddy athletic clothing. We did gorgeous custom cabinetry in this pretty teal color with the gold decorative metal screening to allow the lockers to breath.

Mudroom
アトランタにある高級な中くらいなトランジショナルスタイルのおしゃれなマッドルーム (白い壁、セラミックタイルの床、黒いドア、黒い床) の写真
アトランタにある高級な中くらいなトランジショナルスタイルのおしゃれなマッドルーム (白い壁、セラミックタイルの床、黒いドア、黒い床) の写真
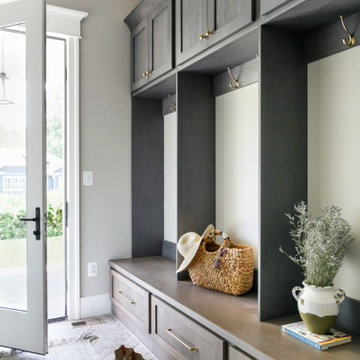
This farmhouse designed by our interior design studio showcases custom, traditional style with modern accents. The laundry room was given an interesting interplay of patterns and texture with a grey mosaic tile backsplash and printed tiled flooring. The dark cabinetry provides adequate storage and style. All the bathrooms are bathed in light palettes with hints of coastal color, while the mudroom features a grey and wood palette with practical built-in cabinets and cubbies. The kitchen is all about sleek elegance with a light palette and oversized pendants with metal accents.
---
Project designed by Pasadena interior design studio Amy Peltier Interior Design & Home. They serve Pasadena, Bradbury, South Pasadena, San Marino, La Canada Flintridge, Altadena, Monrovia, Sierra Madre, Los Angeles, as well as surrounding areas.
---
For more about Amy Peltier Interior Design & Home, click here: https://peltierinteriors.com/
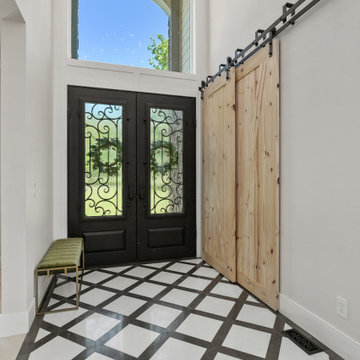
Entry foyer of the Stetson. View House Plan THD-4607: https://www.thehousedesigners.com/plan/stetson-4607/
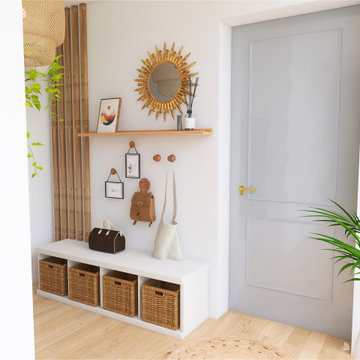
Suite à mon intervention dans leur salon, les clients du Projet Evry ont refait appel à moi pour leur entrée.
On reste sur le même "thème" que le salon, un esprit urban jungle, coloré, du bois, du blanc, du jaune moutarde.
Mes clients souhaitaient une assise, des rangements astucieux et favorisant l'autonomie de leurs enfants.
Des patères à leur hauteur ont été ajoutées, un étagère Kallax transformee en assise avec des rangements.
高級な黒い、白い玄関の写真
1

