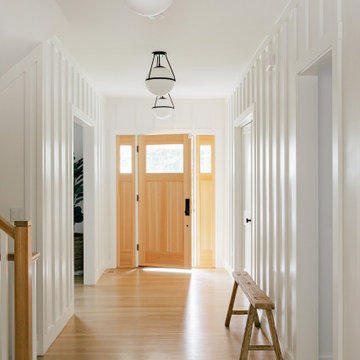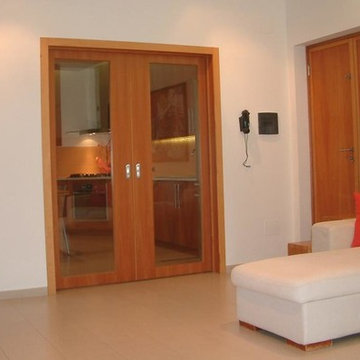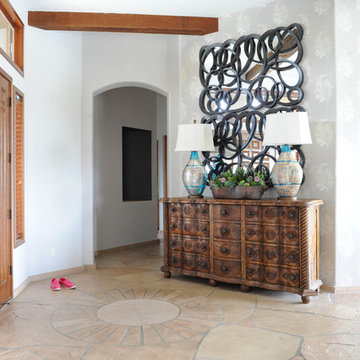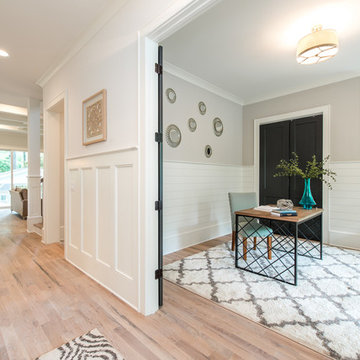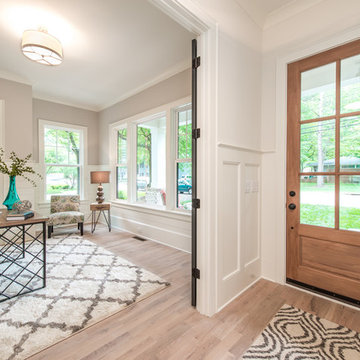高級なベージュの玄関ロビー (淡色木目調のドア) の写真
絞り込み:
資材コスト
並び替え:今日の人気順
写真 1〜19 枚目(全 19 枚)
1/5
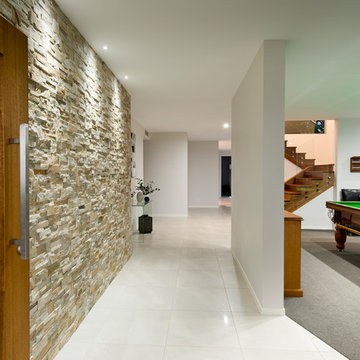
Eason Creative Photography
サンシャインコーストにある高級な広いモダンスタイルのおしゃれな玄関ロビー (白い壁、セラミックタイルの床、淡色木目調のドア、ベージュの床) の写真
サンシャインコーストにある高級な広いモダンスタイルのおしゃれな玄関ロビー (白い壁、セラミックタイルの床、淡色木目調のドア、ベージュの床) の写真

Inviting entry to this lake home. Opening the front door, one is greeted by lofted lake views out the back. Beautiful wainscot on the main entry and stairway walls
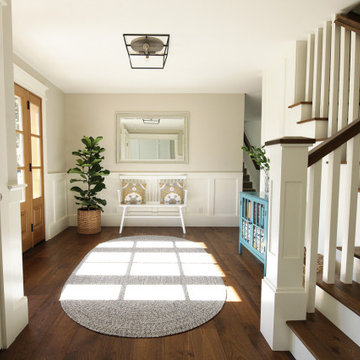
Beautiful entryway, with dark wood floors and a area rug.
ソルトレイクシティにある高級な中くらいなトランジショナルスタイルのおしゃれな玄関ロビー (ベージュの壁、無垢フローリング、淡色木目調のドア、茶色い床、羽目板の壁) の写真
ソルトレイクシティにある高級な中くらいなトランジショナルスタイルのおしゃれな玄関ロビー (ベージュの壁、無垢フローリング、淡色木目調のドア、茶色い床、羽目板の壁) の写真
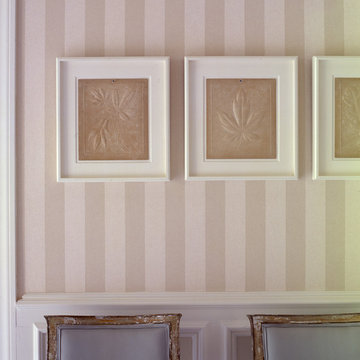
Maura McEvoy
ワシントンD.C.にある高級な広いトラディショナルスタイルのおしゃれな玄関ロビー (ベージュの壁、大理石の床、淡色木目調のドア) の写真
ワシントンD.C.にある高級な広いトラディショナルスタイルのおしゃれな玄関ロビー (ベージュの壁、大理石の床、淡色木目調のドア) の写真
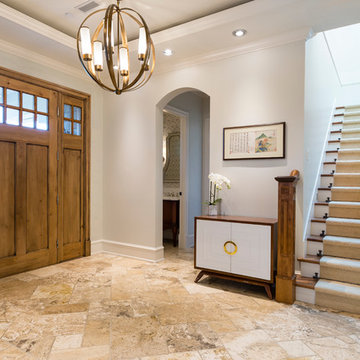
Paul Grdina Photography
バンクーバーにある高級な広いトランジショナルスタイルのおしゃれな玄関 (グレーの壁、トラバーチンの床、淡色木目調のドア) の写真
バンクーバーにある高級な広いトランジショナルスタイルのおしゃれな玄関 (グレーの壁、トラバーチンの床、淡色木目調のドア) の写真
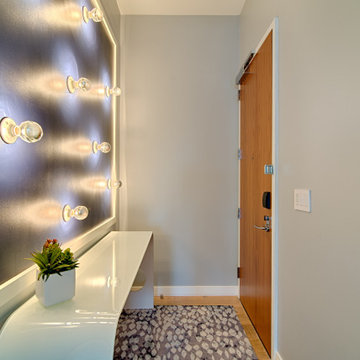
A custom light installation as an art feature greats visitors as they enter this modern condo. A sleek lacquered console and custom area rug compliment the art installation.
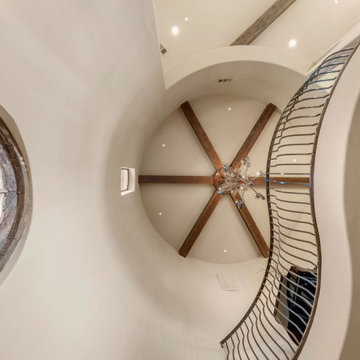
Entry Rotunda - Tuscan style Italian Villa in Copper Valley California. Courtyard design with exterior fountains and fireplace. See video Link -->> https://vimeo.com/393208092
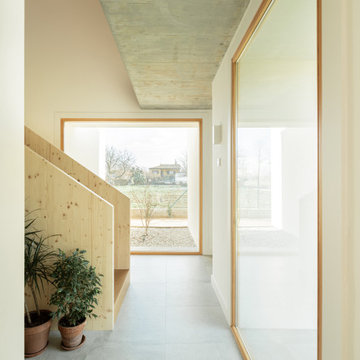
Vista del doble espai a l'entrada. En aquest punt s'uneixen les diferents zones de la casa i es connecta la planta baixa amb la planta primera.
L'espai té dos grans finestrals, que il·luminen l'espai de forma natural
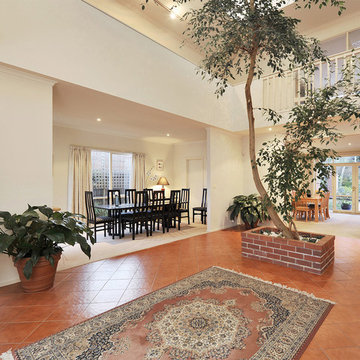
The internal courtyard of this family home brings the outdoors in with a beautiful tree at its centre.
メルボルンにある高級な広いコンテンポラリースタイルのおしゃれな玄関ロビー (ベージュの壁、テラコッタタイルの床、淡色木目調のドア) の写真
メルボルンにある高級な広いコンテンポラリースタイルのおしゃれな玄関ロビー (ベージュの壁、テラコッタタイルの床、淡色木目調のドア) の写真
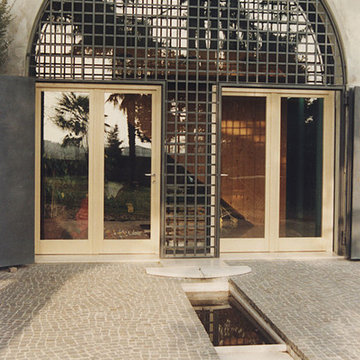
L'ingresso all'abitazione è caratterizzato da una grande apertura vetrata accostata ad una grande griglia metallica e ad una pavimentazione di cubetti di porfido con una specchio d'acqua centrale.
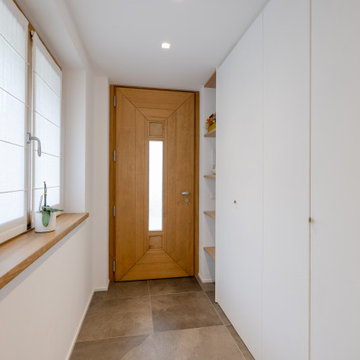
L'Ingresso della casa è separato dalla Zona Giorno da un muro ed un piccolo armadio salvaspazio con ante rasomuro dipinte come il muro stesso e da mensole in legno massello verniciate come il resto dei legni della casa
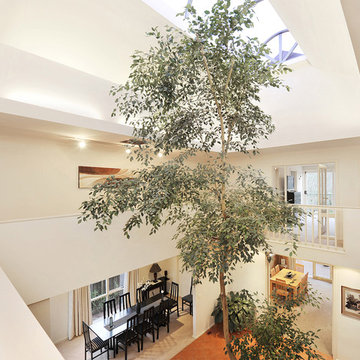
This glorious tree reaches over two levels in this spacious family home. Growing towards a atrium ceiling it not only brings the outdoors in, but creates a great sense of scale and space.
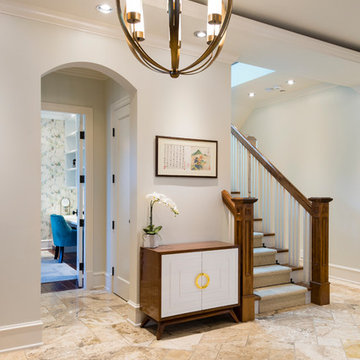
Paul Grdina Photography
バンクーバーにある高級な広いトランジショナルスタイルのおしゃれな玄関 (グレーの壁、トラバーチンの床、淡色木目調のドア) の写真
バンクーバーにある高級な広いトランジショナルスタイルのおしゃれな玄関 (グレーの壁、トラバーチンの床、淡色木目調のドア) の写真
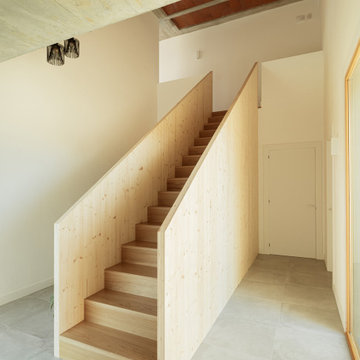
Vista del doble espai a l'entrada. En aquest punt s'uneixen les diferents zones de la casa i es connecta la planta baixa amb la planta primera.
他の地域にある高級な広い地中海スタイルのおしゃれな玄関ロビー (白い壁、セラミックタイルの床、淡色木目調のドア、グレーの床、格子天井) の写真
他の地域にある高級な広い地中海スタイルのおしゃれな玄関ロビー (白い壁、セラミックタイルの床、淡色木目調のドア、グレーの床、格子天井) の写真
高級なベージュの玄関ロビー (淡色木目調のドア) の写真
1
