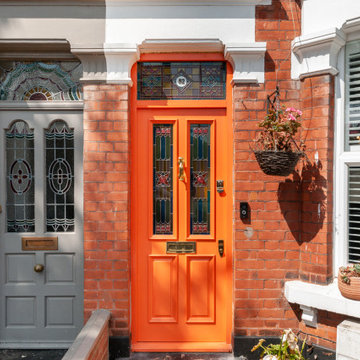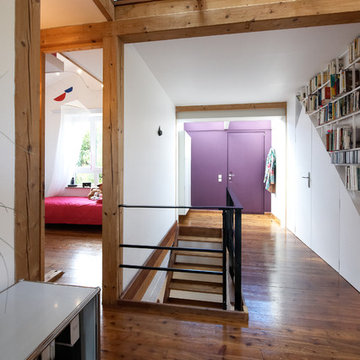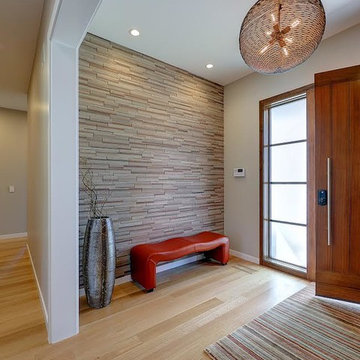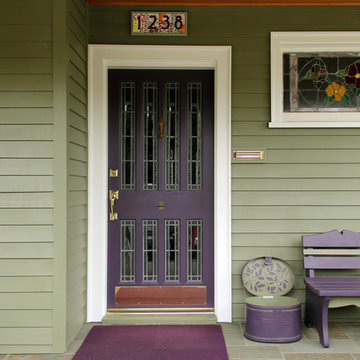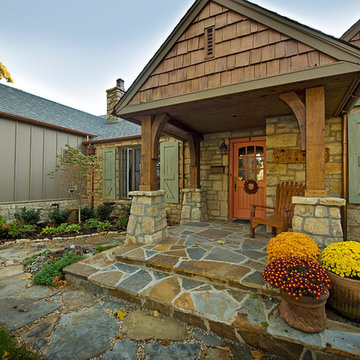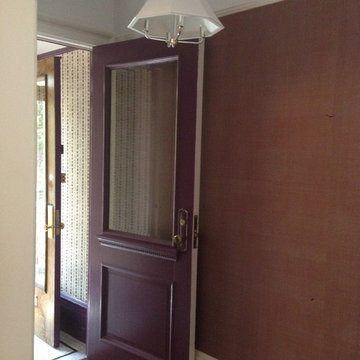高級なベージュの、ブラウンの玄関 (オレンジのドア、紫のドア) の写真
絞り込み:
資材コスト
並び替え:今日の人気順
写真 1〜20 枚目(全 26 枚)

This mudroom/laundry room was designed to accommodate all who reside within - cats included! This custom cabinet was designed to house the litter box. This remodel and addition was designed and built by Meadowlark Design+Build in Ann Arbor, Michigan. Photo credits Sean Carter

Front entry of the amazing 2-story modern plan "The Astoria". View plan THD-8654: https://www.thehousedesigners.com/plan/the-astoria-8654/
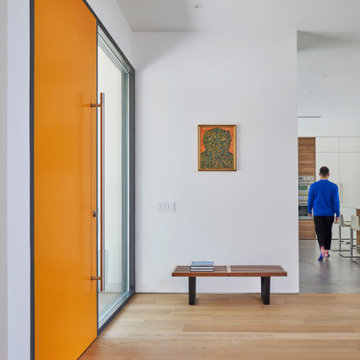
The ceilings were raised to 10' throughout much of the new house, and large windows were installed to capture light and views of the surrounding trees.
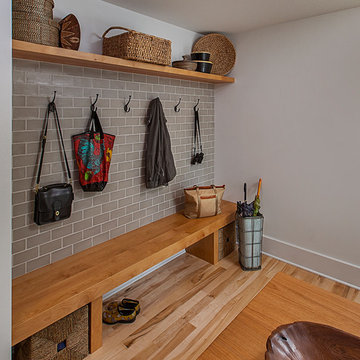
Built-in bench at front entry, photograph by Jeff Garland
デトロイトにある高級な中くらいなトランジショナルスタイルのおしゃれな玄関ロビー (白い壁、淡色無垢フローリング、オレンジのドア) の写真
デトロイトにある高級な中くらいなトランジショナルスタイルのおしゃれな玄関ロビー (白い壁、淡色無垢フローリング、オレンジのドア) の写真
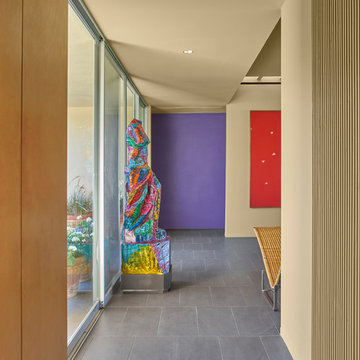
Entry Hall looking toward Living Room
Mike Schwartz Photo
シカゴにある高級な中くらいなミッドセンチュリースタイルのおしゃれな玄関 (ベージュの壁、磁器タイルの床、紫のドア、茶色い床) の写真
シカゴにある高級な中くらいなミッドセンチュリースタイルのおしゃれな玄関 (ベージュの壁、磁器タイルの床、紫のドア、茶色い床) の写真
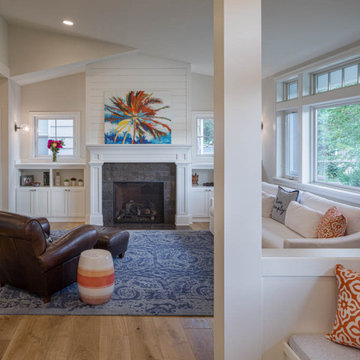
Great Room from the Entry Foyer.
シアトルにある高級な中くらいなビーチスタイルのおしゃれな玄関ロビー (白い壁、無垢フローリング、オレンジのドア) の写真
シアトルにある高級な中くらいなビーチスタイルのおしゃれな玄関ロビー (白い壁、無垢フローリング、オレンジのドア) の写真
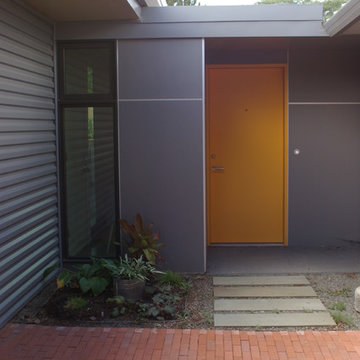
Front entry courtyard with orange door
デンバーにある高級なモダンスタイルのおしゃれな玄関 (グレーの壁、オレンジのドア) の写真
デンバーにある高級なモダンスタイルのおしゃれな玄関 (グレーの壁、オレンジのドア) の写真
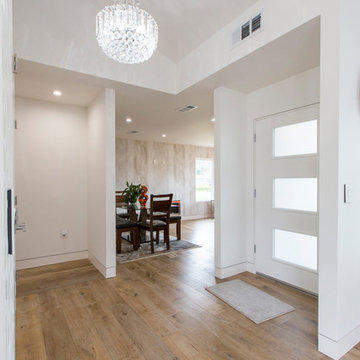
Inviting entryway with an orange door that leads into a clean white open concept space.
サンフランシスコにある高級な中くらいなモダンスタイルのおしゃれな玄関ドア (オレンジのドア、グレーの壁、無垢フローリング、茶色い床) の写真
サンフランシスコにある高級な中くらいなモダンスタイルのおしゃれな玄関ドア (オレンジのドア、グレーの壁、無垢フローリング、茶色い床) の写真
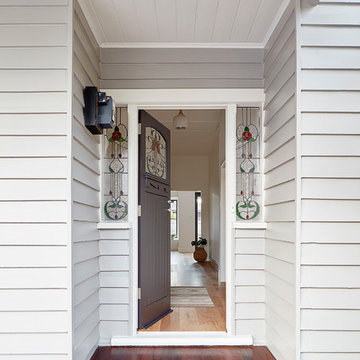
Jack Lovel Photographer
メルボルンにある高級な中くらいなコンテンポラリースタイルのおしゃれな玄関ドア (グレーの壁、淡色無垢フローリング、紫のドア、茶色い床、塗装板張りの天井、パネル壁、白い天井) の写真
メルボルンにある高級な中くらいなコンテンポラリースタイルのおしゃれな玄関ドア (グレーの壁、淡色無垢フローリング、紫のドア、茶色い床、塗装板張りの天井、パネル壁、白い天井) の写真
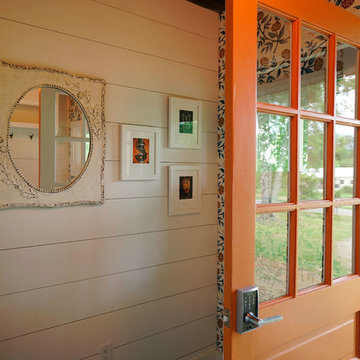
Interior Design: Monica Stevenson and Katherine Pfaff
Wallpaper: Brittany Ellis-Anthony, The Pattern Collective
Contractor: Burnie Shealey
Photography: Monica Stevenson
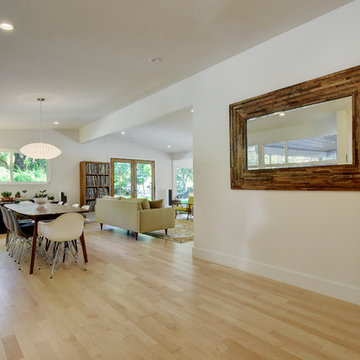
Allison Cartwright, Photographer
RRS Design + Build is a Austin based general contractor specializing in high end remodels and custom home builds. As a leader in contemporary, modern and mid century modern design, we are the clear choice for a superior product and experience. We would love the opportunity to serve you on your next project endeavor. Put our award winning team to work for you today!
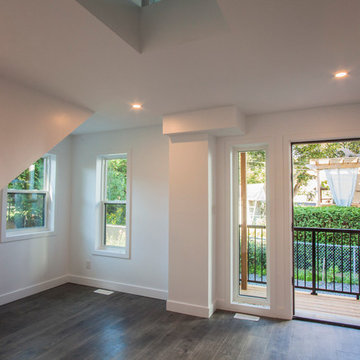
Janak Alford - prototypeD TEAM Inc.
オタワにある高級な中くらいなコンテンポラリースタイルのおしゃれな玄関ロビー (白い壁、淡色無垢フローリング、紫のドア) の写真
オタワにある高級な中くらいなコンテンポラリースタイルのおしゃれな玄関ロビー (白い壁、淡色無垢フローリング、紫のドア) の写真
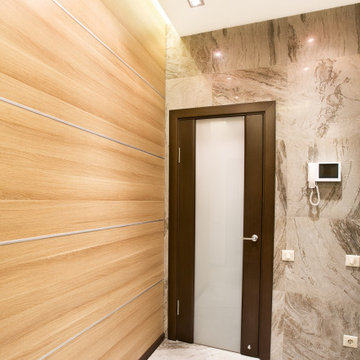
モスクワにある高級な小さなコンテンポラリースタイルのおしゃれなマッドルーム (グレーの壁、セラミックタイルの床、紫のドア、グレーの床、板張り壁) の写真
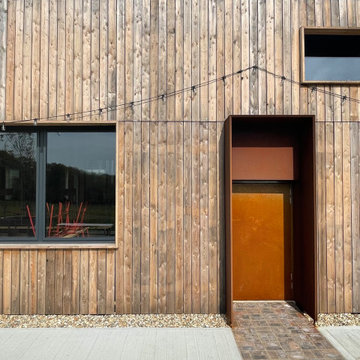
Set on an 140 acre organic mixed farm in the Sussex Weald, with a history of hop growing. The brief was to design a larger space for the production of the beer, the coldstore, production space and the community space to drink it, the Taproom. ABQ Studio designed a cluster of farm buildings to site well into the rolling landscape.
In August 2020 planning permission was granted and worked was started on site in September. The project was completed March 2022.
高級なベージュの、ブラウンの玄関 (オレンジのドア、紫のドア) の写真
1
