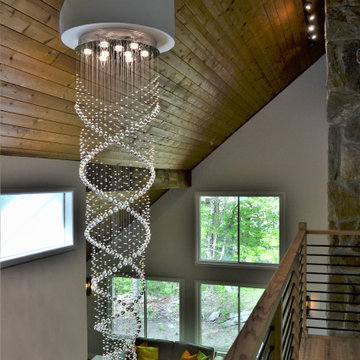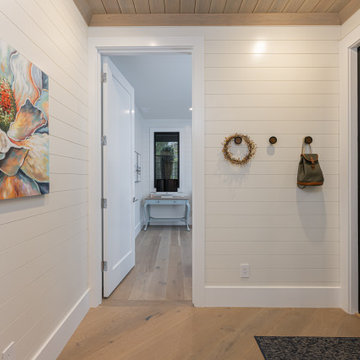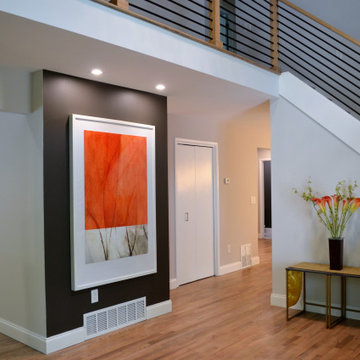高級な玄関 (板張り天井、淡色無垢フローリング、畳) の写真
絞り込み:
資材コスト
並び替え:今日の人気順
写真 1〜20 枚目(全 30 枚)
1/5

This modern waterfront home was built for today’s contemporary lifestyle with the comfort of a family cottage. Walloon Lake Residence is a stunning three-story waterfront home with beautiful proportions and extreme attention to detail to give both timelessness and character. Horizontal wood siding wraps the perimeter and is broken up by floor-to-ceiling windows and moments of natural stone veneer.
The exterior features graceful stone pillars and a glass door entrance that lead into a large living room, dining room, home bar, and kitchen perfect for entertaining. With walls of large windows throughout, the design makes the most of the lakefront views. A large screened porch and expansive platform patio provide space for lounging and grilling.
Inside, the wooden slat decorative ceiling in the living room draws your eye upwards. The linear fireplace surround and hearth are the focal point on the main level. The home bar serves as a gathering place between the living room and kitchen. A large island with seating for five anchors the open concept kitchen and dining room. The strikingly modern range hood and custom slab kitchen cabinets elevate the design.
The floating staircase in the foyer acts as an accent element. A spacious master suite is situated on the upper level. Featuring large windows, a tray ceiling, double vanity, and a walk-in closet. The large walkout basement hosts another wet bar for entertaining with modern island pendant lighting.
Walloon Lake is located within the Little Traverse Bay Watershed and empties into Lake Michigan. It is considered an outstanding ecological, aesthetic, and recreational resource. The lake itself is unique in its shape, with three “arms” and two “shores” as well as a “foot” where the downtown village exists. Walloon Lake is a thriving northern Michigan small town with tons of character and energy, from snowmobiling and ice fishing in the winter to morel hunting and hiking in the spring, boating and golfing in the summer, and wine tasting and color touring in the fall.

A foyer featuring a table display with a lamp, decor, and artwork.
バーミングハムにある高級な広いトランジショナルスタイルのおしゃれなマッドルーム (白い壁、淡色無垢フローリング、板張り天井) の写真
バーミングハムにある高級な広いトランジショナルスタイルのおしゃれなマッドルーム (白い壁、淡色無垢フローリング、板張り天井) の写真

Entering the single-story home, a custom double front door leads into a foyer with a 14’ tall, vaulted ceiling design imagined with stained planks and slats. The foyer floor design contrasts white dolomite slabs with the warm-toned wood floors that run throughout the rest of the home. Both the dolomite and engineered wood were selected for their durability, water resistance, and most importantly, ability to withstand the south Florida humidity. With many elements of the home leaning modern, like the white walls and high ceilings, mixing in warm wood tones ensures that the space still feels inviting and comfortable.

A simple and inviting entryway to this Scandinavian modern home.
ミネアポリスにある高級な中くらいな北欧スタイルのおしゃれな玄関ドア (白い壁、淡色無垢フローリング、黒いドア、ベージュの床、板張り天井、板張り壁) の写真
ミネアポリスにある高級な中くらいな北欧スタイルのおしゃれな玄関ドア (白い壁、淡色無垢フローリング、黒いドア、ベージュの床、板張り天井、板張り壁) の写真
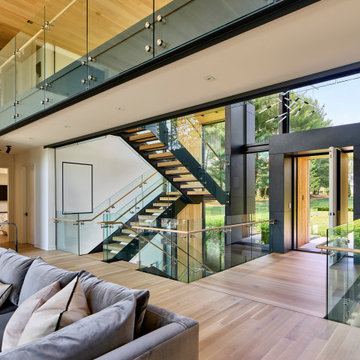
The entryway exists as a bridge over space below, and connects the living room, stair, and the front of the property.
Photography (c) Jeffrey Totaro, 2021
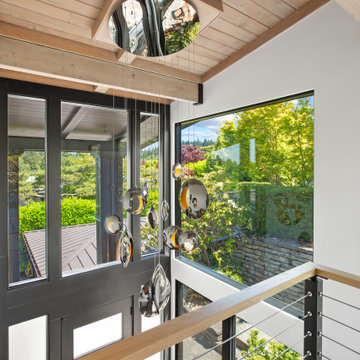
The bright entryway of this home is made more complete with the addition of a unique and high end foyer chandelier.
シアトルにある高級な広いミッドセンチュリースタイルのおしゃれな玄関ロビー (白い壁、淡色無垢フローリング、黒いドア、板張り天井) の写真
シアトルにある高級な広いミッドセンチュリースタイルのおしゃれな玄関ロビー (白い壁、淡色無垢フローリング、黒いドア、板張り天井) の写真
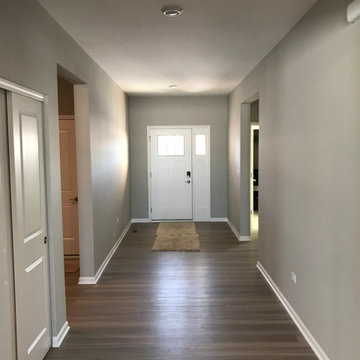
Upon completion
Walls done in Sherwin-Williams Repose Gray SW7015
Doors, Frames, Baseboard, Window Ledges and Fireplace Mantel done in Benjamin Moore White Dove OC-17
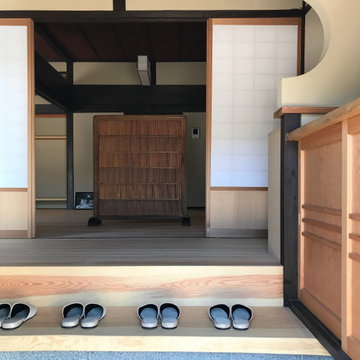
下駄箱、式台を造作し純和風の趣のある玄関になりました。補修した葦簀衝立が似合う玄関です。
他の地域にある高級な広い和風のおしゃれな玄関ホール (ベージュの壁、淡色無垢フローリング、黒いドア、ベージュの床、板張り天井) の写真
他の地域にある高級な広い和風のおしゃれな玄関ホール (ベージュの壁、淡色無垢フローリング、黒いドア、ベージュの床、板張り天井) の写真
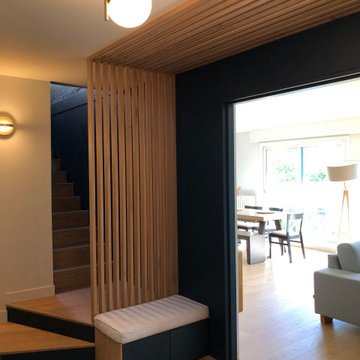
séparation à claire-voie en chêne avec habillage du plafond
パリにある高級な小さなコンテンポラリースタイルのおしゃれな玄関ラウンジ (青い壁、淡色無垢フローリング、ベージュの床、板張り天井) の写真
パリにある高級な小さなコンテンポラリースタイルのおしゃれな玄関ラウンジ (青い壁、淡色無垢フローリング、ベージュの床、板張り天井) の写真
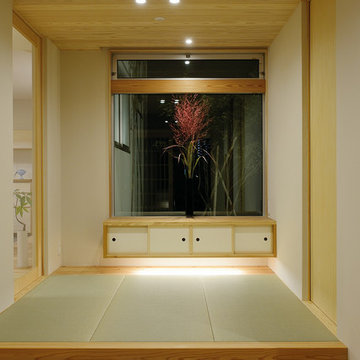
玄関ホールに敷かれた畳は、帰宅後の疲労した足を優しく包み込む癒しのスペースになりました。
ホールの先に見える中庭にはアオダモやモミジといった植栽が四季折々の表情をのぞかせています。
また、吊り収納の間接照明も相まって柔らかい癒しのスペースを引き出しています。
他の地域にある高級な広い北欧スタイルのおしゃれな玄関ホール (板張り天井、白い壁、畳、木目調のドア、緑の床、壁紙) の写真
他の地域にある高級な広い北欧スタイルのおしゃれな玄関ホール (板張り天井、白い壁、畳、木目調のドア、緑の床、壁紙) の写真
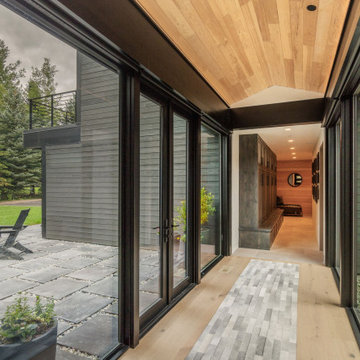
Amazing breezeway highlighted with a hemlock ceiling creates a viewpoint connecting the front of this beautiful home with the backyard every season.
他の地域にある高級な広いコンテンポラリースタイルのおしゃれな玄関ホール (淡色無垢フローリング、茶色い床、板張り天井) の写真
他の地域にある高級な広いコンテンポラリースタイルのおしゃれな玄関ホール (淡色無垢フローリング、茶色い床、板張り天井) の写真
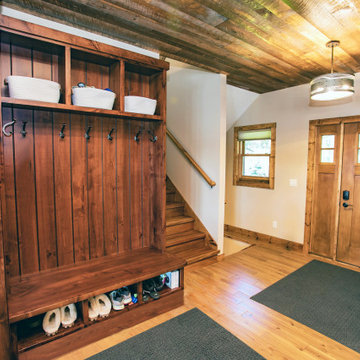
After years of spending the summers on the lake in Minnesota lake country, the owners found an ideal location to build their "up north" cabin. With the mix of wood tones and the pop of blue on the exterior, the cabin feels tied directly back into the landscape of trees and water. The covered, wrap around porch with expansive views of the lake is hard to beat.
The interior mix of rustic and more refined finishes give the home a warm, comforting feel. Sylvan lake house is the perfect spot to make more family memories.
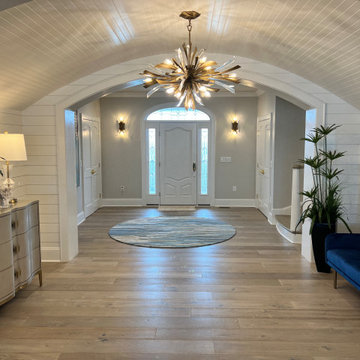
gracious entry with distinctive fixtures.
他の地域にある高級な広いビーチスタイルのおしゃれな玄関ロビー (白い壁、淡色無垢フローリング、白いドア、板張り天井、塗装板張りの壁) の写真
他の地域にある高級な広いビーチスタイルのおしゃれな玄関ロビー (白い壁、淡色無垢フローリング、白いドア、板張り天井、塗装板張りの壁) の写真
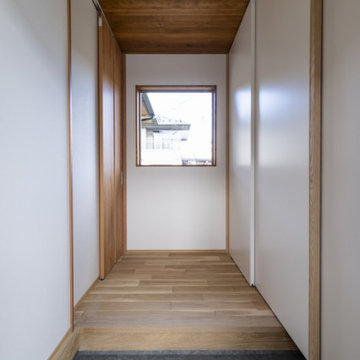
素敵な庭と緩やかにつながる平屋がいい。
使いやすい壁いっぱいの本棚がほしい。
個室にもリビングと一体にもなる和室がいる。
二人で並んで使える造作の洗面台がいい。
お気にいりの場所は濡れ縁とお庭。
珪藻土クロスや無垢材をたくさん使いました。
家族みんなで動線を考え、たったひとつ間取りにたどり着いた。
光と風を取り入れ、快適に暮らせるようなつくりを。
そんな理想を取り入れた建築計画を一緒に考えました。
そして、家族の想いがまたひとつカタチになりました。
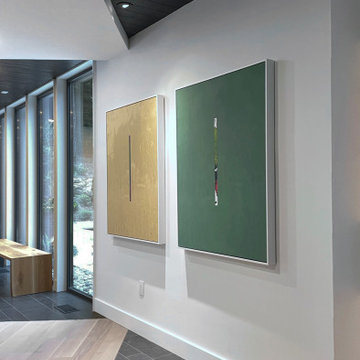
Modern foyer with custom cabinetry with custom bench and original art
シャーロットにある高級な広いモダンスタイルのおしゃれな玄関ロビー (グレーの壁、淡色無垢フローリング、黒いドア、黒い床、板張り天井) の写真
シャーロットにある高級な広いモダンスタイルのおしゃれな玄関ロビー (グレーの壁、淡色無垢フローリング、黒いドア、黒い床、板張り天井) の写真
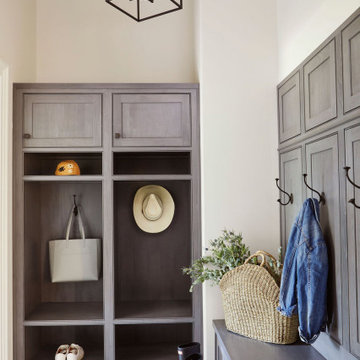
An entryway mudroom with shoe storage, mounted wall hooks, and bench seating.
バーミングハムにある高級な広いトランジショナルスタイルのおしゃれなマッドルーム (白い壁、淡色無垢フローリング、板張り天井) の写真
バーミングハムにある高級な広いトランジショナルスタイルのおしゃれなマッドルーム (白い壁、淡色無垢フローリング、板張り天井) の写真

To change the persona of the condominium and evoke the spirit of a New England cottage, Pineapple House designers use millwork detail on its walls and ceilings. This photo shows the lanai, were a shelf for display is inset in a jog in the wall. The custom window seat is wider than usual, so it can also serve as a daybed.
Aubry Reel Photography
高級な玄関 (板張り天井、淡色無垢フローリング、畳) の写真
1
