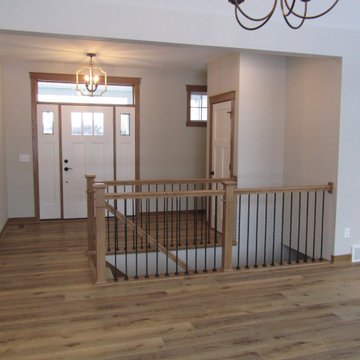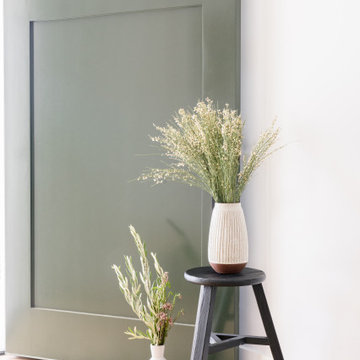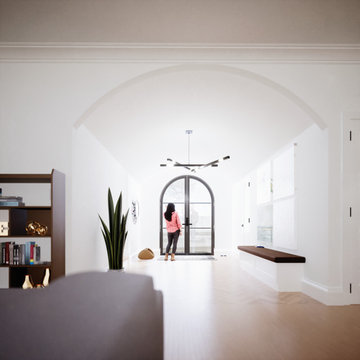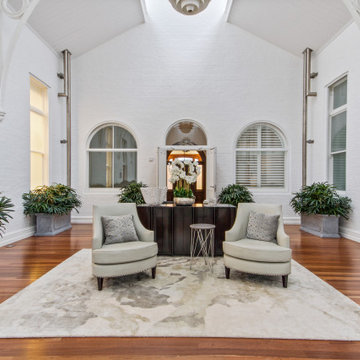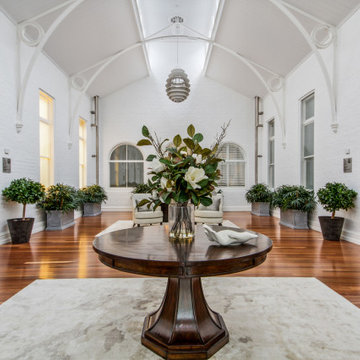高級な玄関 (三角天井、ガラスドア、緑のドア) の写真
絞り込み:
資材コスト
並び替え:今日の人気順
写真 1〜20 枚目(全 28 枚)
1/5

Situated along the coastal foreshore of Inverloch surf beach, this 7.4 star energy efficient home represents a lifestyle change for our clients. ‘’The Nest’’, derived from its nestled-among-the-trees feel, is a peaceful dwelling integrated into the beautiful surrounding landscape.
Inspired by the quintessential Australian landscape, we used rustic tones of natural wood, grey brickwork and deep eucalyptus in the external palette to create a symbiotic relationship between the built form and nature.
The Nest is a home designed to be multi purpose and to facilitate the expansion and contraction of a family household. It integrates users with the external environment both visually and physically, to create a space fully embracive of nature.

A key factor in the design of this week's home was functionality for an expanding family. This mudroom nook located off the kitchen allows for plenty of storage for the regularly used jackets, bags, shoes and more. Making it easy for the family to keep the area functional and tidy.
#entryway #entrywaydesign #welcomehome #mudroom

シカゴにある高級な中くらいなトランジショナルスタイルのおしゃれな玄関ロビー (白い壁、淡色無垢フローリング、緑のドア、茶色い床、三角天井) の写真
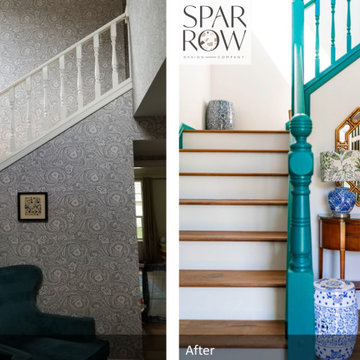
Entryway - mid-sized transitional light wood floor, beige floor and vaulted ceiling entryway idea in Seattle with white walls and a green front door
シアトルにある高級な中くらいなトランジショナルスタイルのおしゃれな玄関ロビー (白い壁、淡色無垢フローリング、緑のドア、ベージュの床、三角天井) の写真
シアトルにある高級な中くらいなトランジショナルスタイルのおしゃれな玄関ロビー (白い壁、淡色無垢フローリング、緑のドア、ベージュの床、三角天井) の写真

Entry/Central stair hall features steel/ glass at both ends.
オースティンにある高級な広いトランジショナルスタイルのおしゃれな玄関ホール (白い壁、ライムストーンの床、ガラスドア、茶色い床、三角天井、全タイプの壁の仕上げ) の写真
オースティンにある高級な広いトランジショナルスタイルのおしゃれな玄関ホール (白い壁、ライムストーンの床、ガラスドア、茶色い床、三角天井、全タイプの壁の仕上げ) の写真
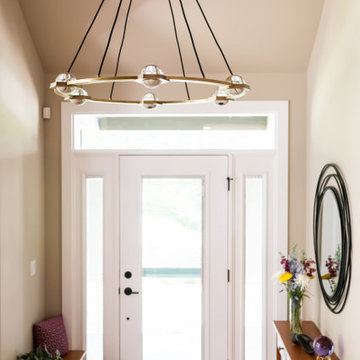
Incorporating bold colors and patterns, this project beautifully reflects our clients' dynamic personalities. Clean lines, modern elements, and abundant natural light enhance the home, resulting in a harmonious fusion of design and personality.
In this inviting entryway, neutral beige walls set the tone, complemented by an elegant console with a mirror, tasteful decor, and beautiful lighting.
---
Project by Wiles Design Group. Their Cedar Rapids-based design studio serves the entire Midwest, including Iowa City, Dubuque, Davenport, and Waterloo, as well as North Missouri and St. Louis.
For more about Wiles Design Group, see here: https://wilesdesigngroup.com/
To learn more about this project, see here: https://wilesdesigngroup.com/cedar-rapids-modern-home-renovation
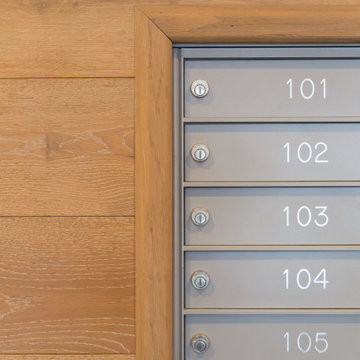
Who said hardwood is meant only for floors? Elliot Meyers Design featured the Laguna Oak from the Alta Vista Collection in this condo lobby, displaying a contemporary-modern lifestyle. The walls are crafted from French White Oak and known for it's sturdy material.
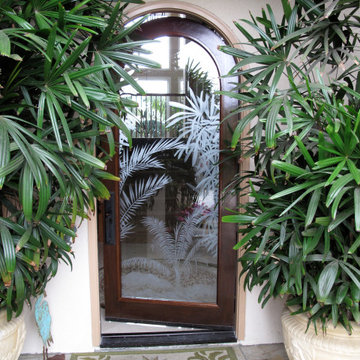
Etched glass tropical foliage for front entry door on beach home
ロサンゼルスにある高級な中くらいなビーチスタイルのおしゃれな玄関ドア (ベージュの壁、ライムストーンの床、ガラスドア、ベージュの床、三角天井) の写真
ロサンゼルスにある高級な中くらいなビーチスタイルのおしゃれな玄関ドア (ベージュの壁、ライムストーンの床、ガラスドア、ベージュの床、三角天井) の写真
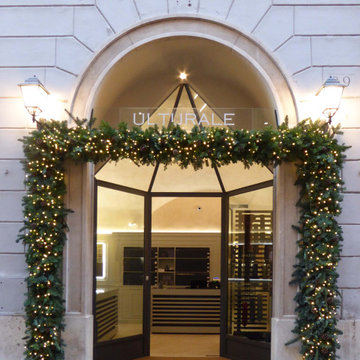
Una volta a botte che ci fa immergere immediatamente nella tradizione, ci invita ad attraversare l'ingresso formato da un'elegante vetrata tripartita, dall'insolita conformazione semi-esagonale.
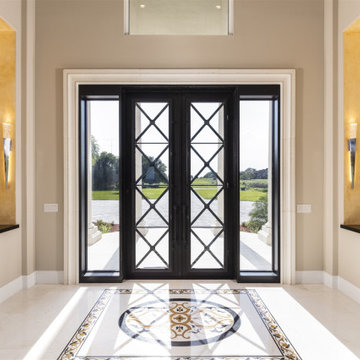
Striking double door glass and iron entry opens to a foyer with flanking niches to display artwork. A custom inlay denotes the space and a window above the door provides additional natural lighting
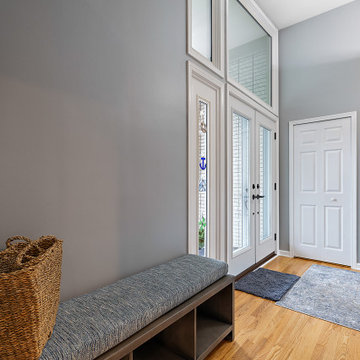
Cabinetry: Showplace Framed
Style: Sonoma w/ Matching Five Piece Drawer Headers
Finish: Kitchen Perimeter and Wet Bar in Simpli Gray; Kitchen Island in Hale Navy
Countertops: (Solid Surfaces Unlimited) Elgin Quartz
Plumbing: (Progressive Plumbing) Kitchen and Wet Bar- Blanco Precis Super/Liven/Precis 21” in Concrete; Delta Mateo Pull-Down faucet in Stainless; Bathroom – Delta Stryke in Stainless
Hardware: (Top Knobs) Ellis Cabinetry & Appliance Pulls in Brushed Satin Nickel
Tile: (Beaver Tile) Kitchen and Wet Bar– Robins Egg 3” x 12” Glossy
Flooring: (Krauseneck) Living Room Bound Rugs, Stair Runners, and Family Room Carpeting – Cedarbrook Seacliff
Drapery/Electric Roller Shades/Cushion – Mariella’s Custom Drapery
Interior Design/Furniture, Lighting & Fixture Selection: Devon Moore
Cabinetry Designer: Devon Moore
Contractor: Stonik Services
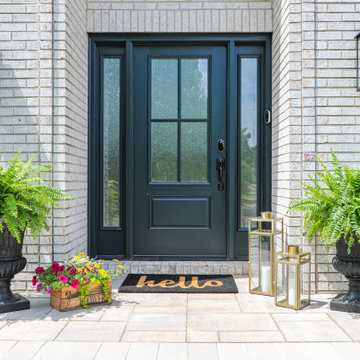
シカゴにある高級な中くらいなトランジショナルスタイルのおしゃれな玄関ロビー (白い壁、淡色無垢フローリング、緑のドア、茶色い床、三角天井) の写真
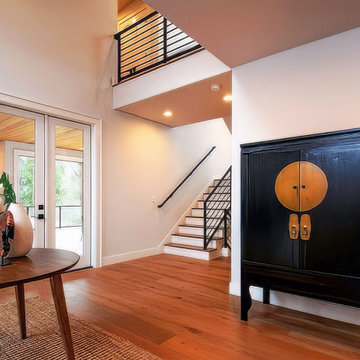
Nice entry with full lite french doors and stairwell with balcony overlooking the 2nd floor.
シアトルにある高級な広いコンテンポラリースタイルのおしゃれな玄関ホール (白い壁、濃色無垢フローリング、ガラスドア、茶色い床、三角天井) の写真
シアトルにある高級な広いコンテンポラリースタイルのおしゃれな玄関ホール (白い壁、濃色無垢フローリング、ガラスドア、茶色い床、三角天井) の写真
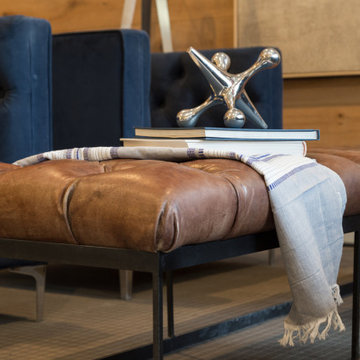
Who said hardwood is meant only for floors? Elliot Meyers Design featured the Laguna Oak from the Alta Vista Collection in this condo lobby, displaying a contemporary-modern lifestyle. The walls are crafted from French White Oak and known for it's sturdy material.
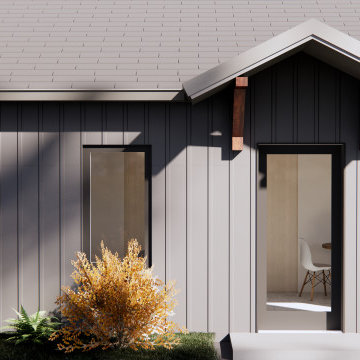
Exterior of 600 SF ADU. This design provides a simple aesthetic and 2 bedroom functionality all within a 600 SF footprint.
ポートランドにある高級な小さなコンテンポラリースタイルのおしゃれな玄関ドア (黒い壁、コンクリートの床、ガラスドア、三角天井) の写真
ポートランドにある高級な小さなコンテンポラリースタイルのおしゃれな玄関ドア (黒い壁、コンクリートの床、ガラスドア、三角天井) の写真
高級な玄関 (三角天井、ガラスドア、緑のドア) の写真
1
