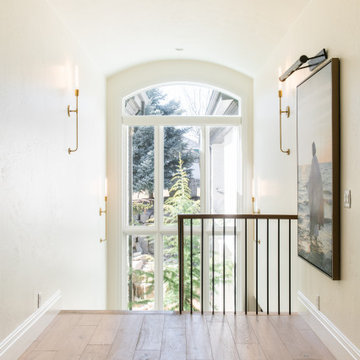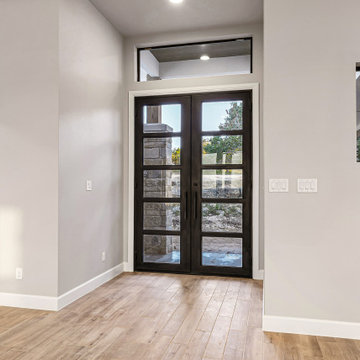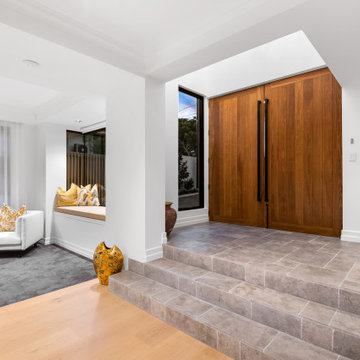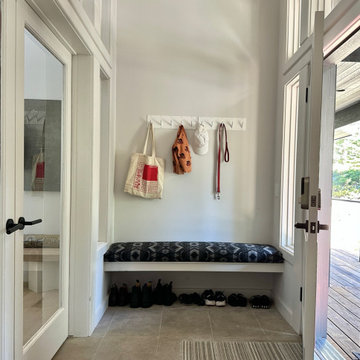高級な両開きドア玄関 (三角天井) の写真
絞り込み:
資材コスト
並び替え:今日の人気順
写真 1〜20 枚目(全 124 枚)
1/4

Paneled barrel foyer with double arched door, flanked by formal living and dining rooms. Beautiful wood floor in a herringbone pattern.
ワシントンD.C.にある高級な中くらいなトラディショナルスタイルのおしゃれな玄関ロビー (グレーの壁、無垢フローリング、木目調のドア、三角天井、パネル壁) の写真
ワシントンD.C.にある高級な中くらいなトラディショナルスタイルのおしゃれな玄関ロビー (グレーの壁、無垢フローリング、木目調のドア、三角天井、パネル壁) の写真

Giraffe entry door with Vietnamese entry "dong." Tropical garden leads through entry into open vaulted living area.
サンシャインコーストにある高級な小さなビーチスタイルのおしゃれな玄関ドア (白い壁、淡色無垢フローリング、濃色木目調のドア、茶色い床、三角天井、塗装板張りの壁) の写真
サンシャインコーストにある高級な小さなビーチスタイルのおしゃれな玄関ドア (白い壁、淡色無垢フローリング、濃色木目調のドア、茶色い床、三角天井、塗装板張りの壁) の写真

チャールストンにある高級な広いトランジショナルスタイルのおしゃれな玄関ロビー (茶色い壁、濃色無垢フローリング、濃色木目調のドア、茶色い床、三角天井、羽目板の壁) の写真

This Beautiful Multi-Story Modern Farmhouse Features a Master On The Main & A Split-Bedroom Layout • 5 Bedrooms • 4 Full Bathrooms • 1 Powder Room • 3 Car Garage • Vaulted Ceilings • Den • Large Bonus Room w/ Wet Bar • 2 Laundry Rooms • So Much More!

Barn entry
フィラデルフィアにある高級な中くらいなトランジショナルスタイルのおしゃれな玄関ロビー (白い壁、スレートの床、黒いドア、グレーの床、三角天井) の写真
フィラデルフィアにある高級な中くらいなトランジショナルスタイルのおしゃれな玄関ロビー (白い壁、スレートの床、黒いドア、グレーの床、三角天井) の写真

The design style begins as you enter the front door into a soaring foyer with a grand staircase, light oak hardwood floors, and custom millwork that flows into the main living space.

Unique opportunity to live your best life in this architectural home. Ideally nestled at the end of a serene cul-de-sac and perfectly situated at the top of a knoll with sweeping mountain, treetop, and sunset views- some of the best in all of Westlake Village! Enter through the sleek mahogany glass door and feel the awe of the grand two story great room with wood-clad vaulted ceilings, dual-sided gas fireplace, custom windows w/motorized blinds, and gleaming hardwood floors. Enjoy luxurious amenities inside this organic flowing floorplan boasting a cozy den, dream kitchen, comfortable dining area, and a masterpiece entertainers yard. Lounge around in the high-end professionally designed outdoor spaces featuring: quality craftsmanship wood fencing, drought tolerant lush landscape and artificial grass, sleek modern hardscape with strategic landscape lighting, built in BBQ island w/ plenty of bar seating and Lynx Pro-Sear Rotisserie Grill, refrigerator, and custom storage, custom designed stone gas firepit, attached post & beam pergola ready for stargazing, cafe lights, and various calming water features—All working together to create a harmoniously serene outdoor living space while simultaneously enjoying 180' views! Lush grassy side yard w/ privacy hedges, playground space and room for a farm to table garden! Open concept luxe kitchen w/SS appliances incl Thermador gas cooktop/hood, Bosch dual ovens, Bosch dishwasher, built in smart microwave, garden casement window, customized maple cabinetry, updated Taj Mahal quartzite island with breakfast bar, and the quintessential built-in coffee/bar station with appliance storage! One bedroom and full bath downstairs with stone flooring and counter. Three upstairs bedrooms, an office/gym, and massive bonus room (with potential for separate living quarters). The two generously sized bedrooms with ample storage and views have access to a fully upgraded sumptuous designer bathroom! The gym/office boasts glass French doors, wood-clad vaulted ceiling + treetop views. The permitted bonus room is a rare unique find and has potential for possible separate living quarters. Bonus Room has a separate entrance with a private staircase, awe-inspiring picture windows, wood-clad ceilings, surround-sound speakers, ceiling fans, wet bar w/fridge, granite counters, under-counter lights, and a built in window seat w/storage. Oversized master suite boasts gorgeous natural light, endless views, lounge area, his/hers walk-in closets, and a rustic spa-like master bath featuring a walk-in shower w/dual heads, frameless glass door + slate flooring. Maple dual sink vanity w/black granite, modern brushed nickel fixtures, sleek lighting, W/C! Ultra efficient laundry room with laundry shoot connecting from upstairs, SS sink, waterfall quartz counters, and built in desk for hobby or work + a picturesque casement window looking out to a private grassy area. Stay organized with the tastefully handcrafted mudroom bench, hooks, shelving and ample storage just off the direct 2 car garage! Nearby the Village Homes clubhouse, tennis & pickle ball courts, ample poolside lounge chairs, tables, and umbrellas, full-sized pool for free swimming and laps, an oversized children's pool perfect for entertaining the kids and guests, complete with lifeguards on duty and a wonderful place to meet your Village Homes neighbors. Nearby parks, schools, shops, hiking, lake, beaches, and more. Live an intentionally inspired life at 2228 Knollcrest — a sprawling architectural gem!

ローリーにある高級な広いトラディショナルスタイルのおしゃれな玄関ロビー (白い壁、無垢フローリング、濃色木目調のドア、茶色い床、三角天井、羽目板の壁) の写真
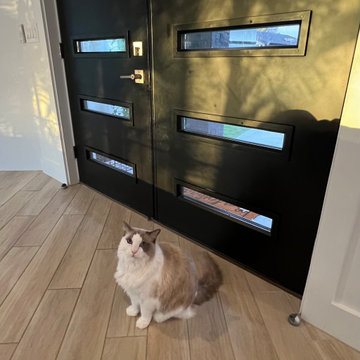
This dated home has been massively transformed with modern additions, finishes and fixtures. A full turn key every surface touched. Created a new floor plan of the existing interior of the main house. We exposed the T&G ceilings and captured the height in most areas. The exterior hardscape, windows- siding-roof all new materials. The main building was re-space planned to add a glass dining area wine bar and then also extended to bridge to another existing building to become the main suite with a huge bedroom, main bath and main closet with high ceilings. In addition to the three bedrooms and two bathrooms that were reconfigured. Surrounding the main suite building are new decks and a new elevated pool. These decks then also connected the entire much larger home to the existing - yet transformed pool cottage. The lower level contains 3 garage areas and storage rooms. The sunset views -spectacular of Molokini and West Maui mountains.
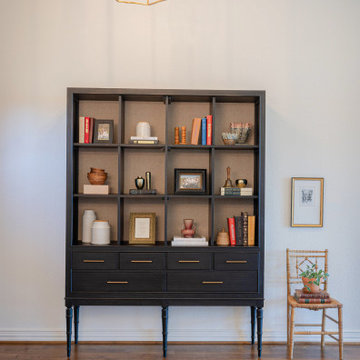
The entrance to every home is a great place to showcase your personal style. In this remodel, we decided to give the clients the opportunity to display personal items on a sleek transitional-style bookcase. The antique chair and small picture frame create an asymmetrical balance that highlights the length and grandeur of the entry hallway. A vintage runner adds warmth to the floor and ties in the colors used throughout the rest of the home.
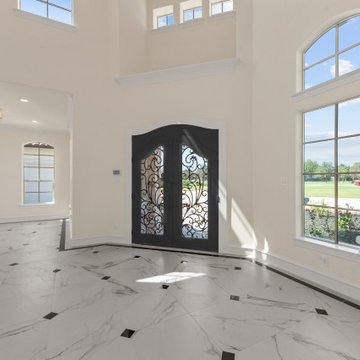
Located on over 2 acres this sprawling estate features creamy stucco with stone details and an authentic terra cotta clay roof. At over 6,000 square feet this home has 4 bedrooms, 4.5 bathrooms, formal dining room, formal living room, kitchen with breakfast nook, family room, game room and study. The 4 garages, porte cochere, golf cart parking and expansive covered outdoor living with fireplace and tv make this home complete.
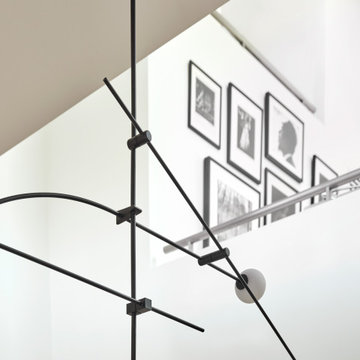
Photographer ©MadelineTolle
ロサンゼルスにある高級な中くらいなミッドセンチュリースタイルのおしゃれな玄関ロビー (白い壁、淡色無垢フローリング、白いドア、ベージュの床、三角天井) の写真
ロサンゼルスにある高級な中くらいなミッドセンチュリースタイルのおしゃれな玄関ロビー (白い壁、淡色無垢フローリング、白いドア、ベージュの床、三角天井) の写真
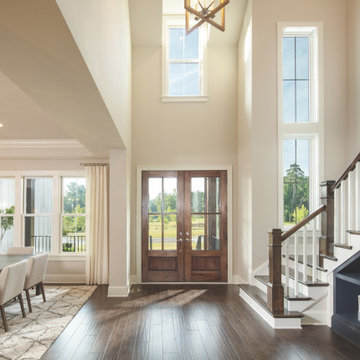
This is an example of a grand entry.
ナッシュビルにある高級な広いカントリー風のおしゃれな玄関ロビー (グレーの壁、濃色無垢フローリング、木目調のドア、三角天井、パネル壁) の写真
ナッシュビルにある高級な広いカントリー風のおしゃれな玄関ロビー (グレーの壁、濃色無垢フローリング、木目調のドア、三角天井、パネル壁) の写真
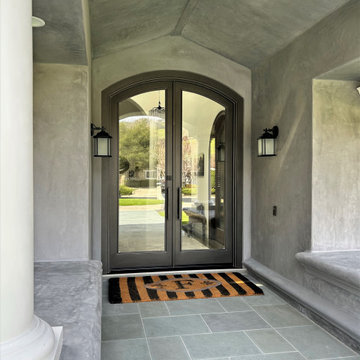
Flat arch iron and glass entry doors.
サンフランシスコにある高級な広いトランジショナルスタイルのおしゃれな玄関ドア (グレーの壁、スレートの床、茶色いドア、三角天井) の写真
サンフランシスコにある高級な広いトランジショナルスタイルのおしゃれな玄関ドア (グレーの壁、スレートの床、茶色いドア、三角天井) の写真

The existing hodgepodge layout constricted flow on this existing Almaden Valley Home. May Construction’s Design team drew up plans for a completely new layout, a fully remodeled kitchen which is now open and flows directly into the family room, making cooking, dining, and entertaining easy with a space that is full of style and amenities to fit this modern family's needs.
Budget analysis and project development by: May Construction
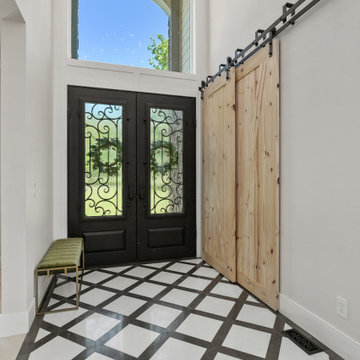
Entry foyer of the Stetson. View House Plan THD-4607: https://www.thehousedesigners.com/plan/stetson-4607/
高級な両開きドア玄関 (三角天井) の写真
1
