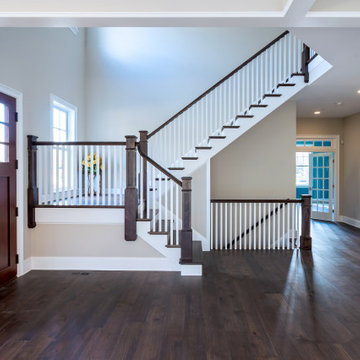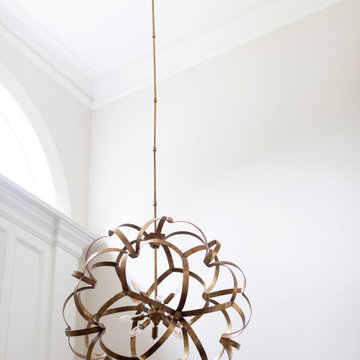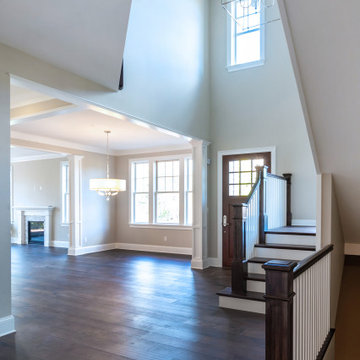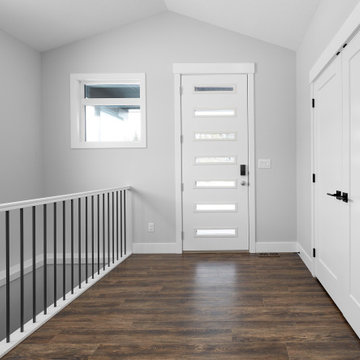高級な玄関 (三角天井、レンガの床、濃色無垢フローリング) の写真
絞り込み:
資材コスト
並び替え:今日の人気順
写真 1〜20 枚目(全 39 枚)
1/5

A key factor in the design of this week's home was functionality for an expanding family. This mudroom nook located off the kitchen allows for plenty of storage for the regularly used jackets, bags, shoes and more. Making it easy for the family to keep the area functional and tidy.
#entryway #entrywaydesign #welcomehome #mudroom

チャールストンにある高級な広いトランジショナルスタイルのおしゃれな玄関ロビー (茶色い壁、濃色無垢フローリング、濃色木目調のドア、茶色い床、三角天井、羽目板の壁) の写真
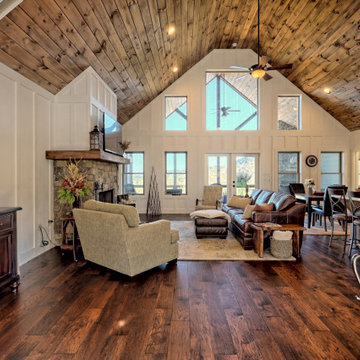
What a view! This custom-built, Craftsman style home overlooks the surrounding mountains and features board and batten and Farmhouse elements throughout.
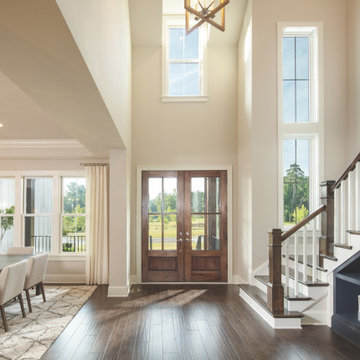
This is an example of a grand entry.
ナッシュビルにある高級な広いカントリー風のおしゃれな玄関ロビー (グレーの壁、濃色無垢フローリング、木目調のドア、三角天井、パネル壁) の写真
ナッシュビルにある高級な広いカントリー風のおしゃれな玄関ロビー (グレーの壁、濃色無垢フローリング、木目調のドア、三角天井、パネル壁) の写真
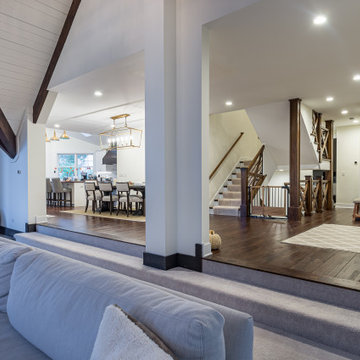
シカゴにある高級な広いカントリー風のおしゃれな玄関ロビー (白い壁、濃色無垢フローリング、濃色木目調のドア、茶色い床、三角天井、壁紙、白い天井) の写真

Mudroom/Foyer, Master Bathroom and Laundry Room renovation in Pennington, NJ. By relocating the laundry room to the second floor A&E was able to expand the mudroom/foyer and add a powder room. Functional bench seating and custom inset cabinetry not only hide the clutter but look beautiful when you enter the home. Upstairs master bath remodel includes spacious walk-in shower with bench, freestanding soaking tub, double vanity with plenty of storage. Mixed metal hardware including bronze and chrome. Water closet behind pocket door. Walk-in closet features custom built-ins for plenty of storage. Second story laundry features shiplap walls, butcher block countertop for folding, convenient sink and custom cabinetry throughout. Granite, quartz and quartzite and neutral tones were used throughout these projects.
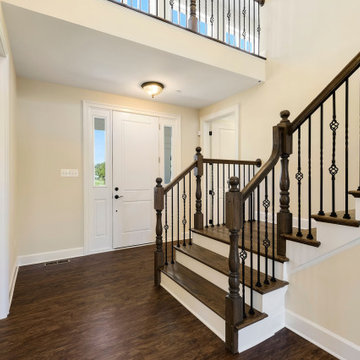
ワシントンD.C.にある高級な広いカントリー風のおしゃれな玄関ドア (ベージュの壁、濃色無垢フローリング、白いドア、茶色い床、三角天井、パネル壁、白い天井) の写真
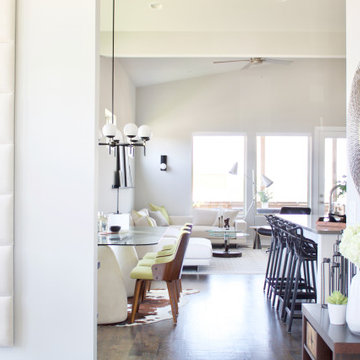
Shop My Design here: https://designbychristinaperry.com/boxwood-project-entry/
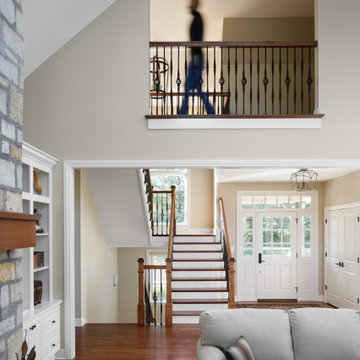
Front entry, great room and loft above
ミルウォーキーにある高級な広いトラディショナルスタイルのおしゃれな玄関ロビー (ベージュの壁、濃色無垢フローリング、白いドア、茶色い床、三角天井) の写真
ミルウォーキーにある高級な広いトラディショナルスタイルのおしゃれな玄関ロビー (ベージュの壁、濃色無垢フローリング、白いドア、茶色い床、三角天井) の写真
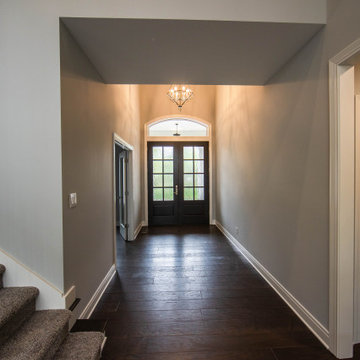
Double glass panel wood doors and an overhead arched window coupled with an elegant chandelier create a formal feel to the home's entry.
インディアナポリスにある高級な広いトラディショナルスタイルのおしゃれな玄関ホール (グレーの壁、濃色無垢フローリング、濃色木目調のドア、茶色い床、三角天井) の写真
インディアナポリスにある高級な広いトラディショナルスタイルのおしゃれな玄関ホール (グレーの壁、濃色無垢フローリング、濃色木目調のドア、茶色い床、三角天井) の写真
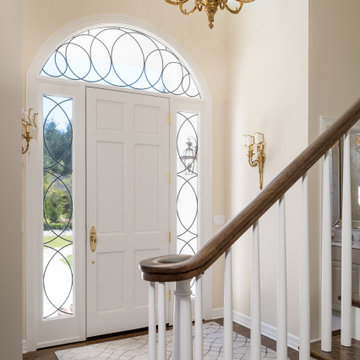
The couple’s new stairs, visible upon entrance to their home, are now much more in line with the first impression they want to give. The existing carpet was removed to highlight the refinished hardwoods, and the banister was modernized slightly to feature the rich espresso wood color. The existing front door, while allowing for a lot of natural light, was dated. The new door allows for even more light, with a bonus of offering an artistic feature. Larger windows were installed above the front door to maximize natural light into the entryway.
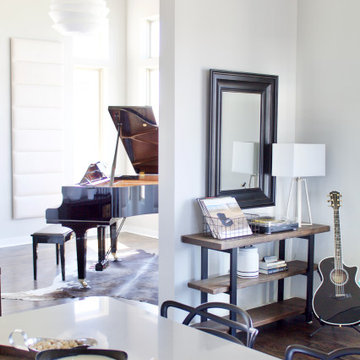
Shop My Design here: https://designbychristinaperry.com/boxwood-project-entry/
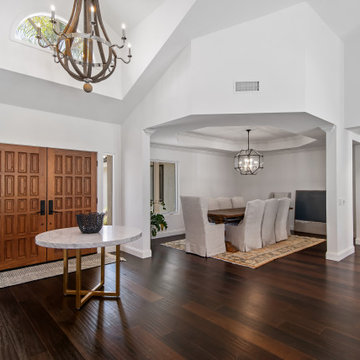
Two double doors open to the vast foyer with the dining room immediately on the left, and the kitchen just past it.
オレンジカウンティにある高級な中くらいなコンテンポラリースタイルのおしゃれな玄関ロビー (白い壁、濃色無垢フローリング、茶色いドア、茶色い床、三角天井) の写真
オレンジカウンティにある高級な中くらいなコンテンポラリースタイルのおしゃれな玄関ロビー (白い壁、濃色無垢フローリング、茶色いドア、茶色い床、三角天井) の写真

Mudroom/Foyer, Master Bathroom and Laundry Room renovation in Pennington, NJ. By relocating the laundry room to the second floor A&E was able to expand the mudroom/foyer and add a powder room. Functional bench seating and custom inset cabinetry not only hide the clutter but look beautiful when you enter the home. Upstairs master bath remodel includes spacious walk-in shower with bench, freestanding soaking tub, double vanity with plenty of storage. Mixed metal hardware including bronze and chrome. Water closet behind pocket door. Walk-in closet features custom built-ins for plenty of storage. Second story laundry features shiplap walls, butcher block countertop for folding, convenient sink and custom cabinetry throughout. Granite, quartz and quartzite and neutral tones were used throughout these projects.
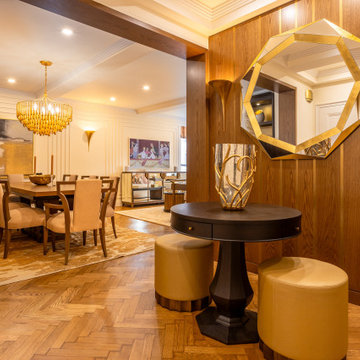
ニューヨークにある高級な中くらいなトラディショナルスタイルのおしゃれな玄関ロビー (茶色い壁、濃色無垢フローリング、茶色い床、三角天井、パネル壁) の写真
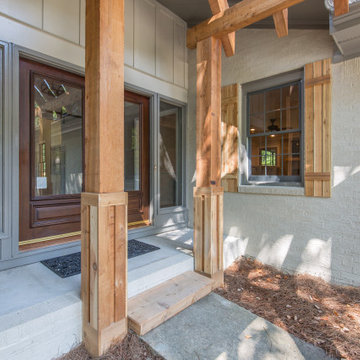
Front Entry
アトランタにある高級な広いおしゃれな玄関ドア (白い壁、濃色無垢フローリング、濃色木目調のドア、茶色い床、三角天井) の写真
アトランタにある高級な広いおしゃれな玄関ドア (白い壁、濃色無垢フローリング、濃色木目調のドア、茶色い床、三角天井) の写真
高級な玄関 (三角天井、レンガの床、濃色無垢フローリング) の写真
1
