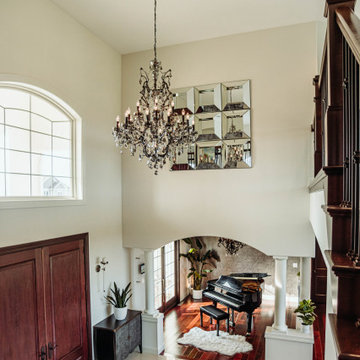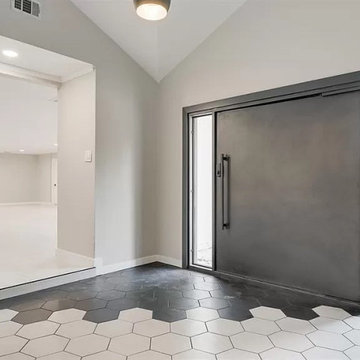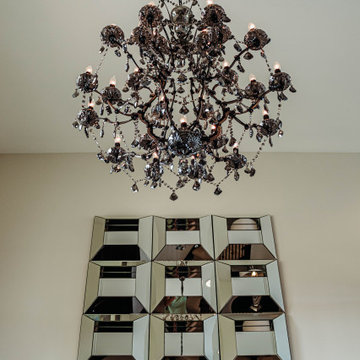高級な広いベージュの玄関 (三角天井) の写真
絞り込み:
資材コスト
並び替え:今日の人気順
写真 1〜20 枚目(全 25 枚)
1/5

チャールストンにある高級な広いトランジショナルスタイルのおしゃれな玄関ロビー (茶色い壁、濃色無垢フローリング、濃色木目調のドア、茶色い床、三角天井、羽目板の壁) の写真
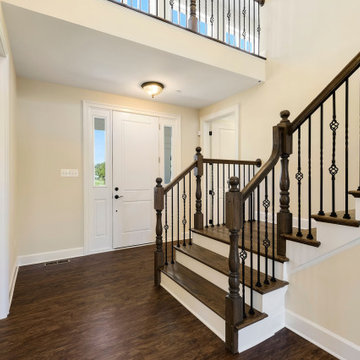
ワシントンD.C.にある高級な広いカントリー風のおしゃれな玄関ドア (ベージュの壁、濃色無垢フローリング、白いドア、茶色い床、三角天井、パネル壁、白い天井) の写真
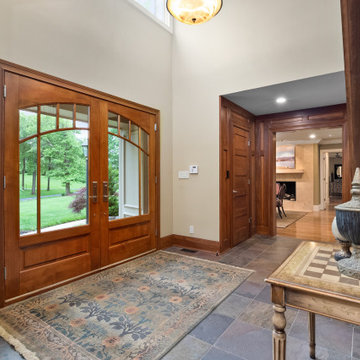
Two story entry foyer with beautiful custom double doors.
セントルイスにある高級な広いトラディショナルスタイルのおしゃれな玄関ロビー (ベージュの壁、スレートの床、木目調のドア、マルチカラーの床、三角天井、板張り壁) の写真
セントルイスにある高級な広いトラディショナルスタイルのおしゃれな玄関ロビー (ベージュの壁、スレートの床、木目調のドア、マルチカラーの床、三角天井、板張り壁) の写真
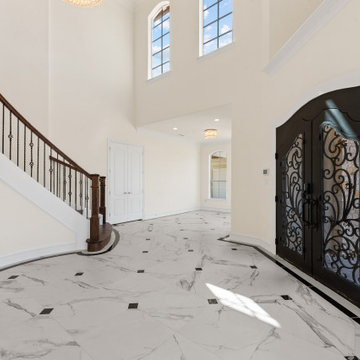
Located on over 2 acres this sprawling estate features creamy stucco with stone details and an authentic terra cotta clay roof. At over 6,000 square feet this home has 4 bedrooms, 4.5 bathrooms, formal dining room, formal living room, kitchen with breakfast nook, family room, game room and study. The 4 garages, porte cochere, golf cart parking and expansive covered outdoor living with fireplace and tv make this home complete.
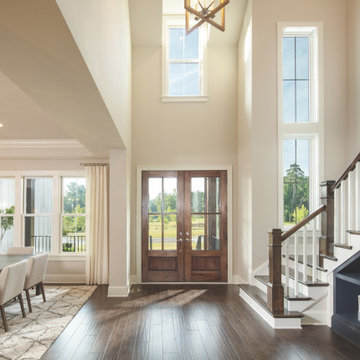
This is an example of a grand entry.
ナッシュビルにある高級な広いカントリー風のおしゃれな玄関ロビー (グレーの壁、濃色無垢フローリング、木目調のドア、三角天井、パネル壁) の写真
ナッシュビルにある高級な広いカントリー風のおしゃれな玄関ロビー (グレーの壁、濃色無垢フローリング、木目調のドア、三角天井、パネル壁) の写真
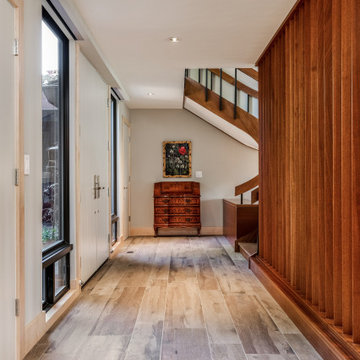
Full renovation of this is a one of a kind condominium overlooking the 6th fairway at El Macero Country Club. It was gorgeous back in 1971 and now it's "spectacular spectacular!" all over again. Check out this contemporary gem!
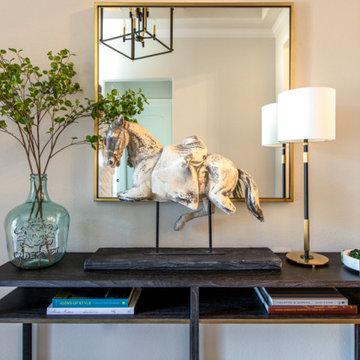
This entryway vignette is the welcoming touch the space needed to setup visitors for the journey through this beautiful 3500 sf home.
ヒューストンにある高級な広いモダンスタイルのおしゃれな玄関ロビー (ベージュの壁、無垢フローリング、金属製ドア、ベージュの床、三角天井) の写真
ヒューストンにある高級な広いモダンスタイルのおしゃれな玄関ロビー (ベージュの壁、無垢フローリング、金属製ドア、ベージュの床、三角天井) の写真
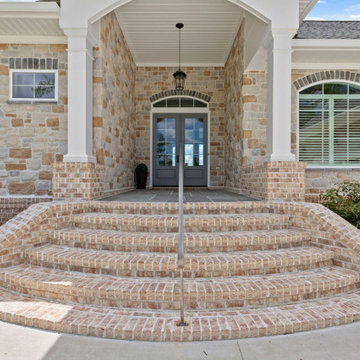
Front entry with brick steps and stone walls
ローリーにある高級な広いビーチスタイルのおしゃれな玄関ドア (マルチカラーの壁、スレートの床、グレーのドア、グレーの床、三角天井) の写真
ローリーにある高級な広いビーチスタイルのおしゃれな玄関ドア (マルチカラーの壁、スレートの床、グレーのドア、グレーの床、三角天井) の写真
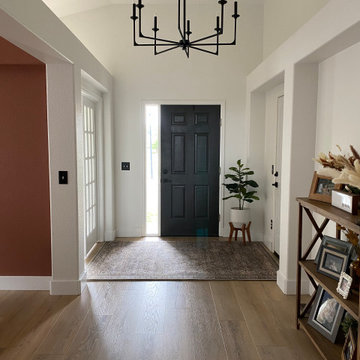
Modern entry way with hanging candle light chandelier, accent black door, and a beautiful entry way rug.
他の地域にある高級な広いモダンスタイルのおしゃれな玄関ドア (白い壁、淡色無垢フローリング、黒いドア、マルチカラーの床、三角天井、パネル壁) の写真
他の地域にある高級な広いモダンスタイルのおしゃれな玄関ドア (白い壁、淡色無垢フローリング、黒いドア、マルチカラーの床、三角天井、パネル壁) の写真

Mudroom/Foyer, Master Bathroom and Laundry Room renovation in Pennington, NJ. By relocating the laundry room to the second floor A&E was able to expand the mudroom/foyer and add a powder room. Functional bench seating and custom inset cabinetry not only hide the clutter but look beautiful when you enter the home. Upstairs master bath remodel includes spacious walk-in shower with bench, freestanding soaking tub, double vanity with plenty of storage. Mixed metal hardware including bronze and chrome. Water closet behind pocket door. Walk-in closet features custom built-ins for plenty of storage. Second story laundry features shiplap walls, butcher block countertop for folding, convenient sink and custom cabinetry throughout. Granite, quartz and quartzite and neutral tones were used throughout these projects.
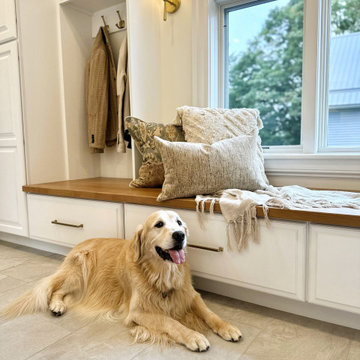
This was an addition to a hillside home in St. Albans City, Vermont.
バーリントンにある高級な広いトラディショナルスタイルのおしゃれなマッドルーム (ベージュの壁、セラミックタイルの床、グレーの床、三角天井) の写真
バーリントンにある高級な広いトラディショナルスタイルのおしゃれなマッドルーム (ベージュの壁、セラミックタイルの床、グレーの床、三角天井) の写真
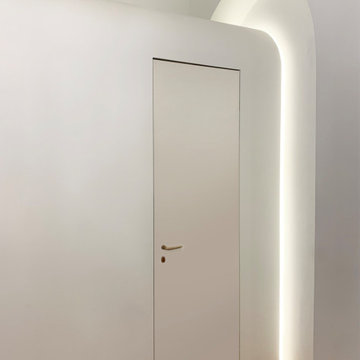
Detail Eingangshalle
Foto: Reuter Schoger
ベルリンにある高級な広いモダンスタイルのおしゃれな玄関ロビー (白い壁、淡色無垢フローリング、白いドア、茶色い床、三角天井、白い天井) の写真
ベルリンにある高級な広いモダンスタイルのおしゃれな玄関ロビー (白い壁、淡色無垢フローリング、白いドア、茶色い床、三角天井、白い天井) の写真

Mudroom/Foyer, Master Bathroom and Laundry Room renovation in Pennington, NJ. By relocating the laundry room to the second floor A&E was able to expand the mudroom/foyer and add a powder room. Functional bench seating and custom inset cabinetry not only hide the clutter but look beautiful when you enter the home. Upstairs master bath remodel includes spacious walk-in shower with bench, freestanding soaking tub, double vanity with plenty of storage. Mixed metal hardware including bronze and chrome. Water closet behind pocket door. Walk-in closet features custom built-ins for plenty of storage. Second story laundry features shiplap walls, butcher block countertop for folding, convenient sink and custom cabinetry throughout. Granite, quartz and quartzite and neutral tones were used throughout these projects.
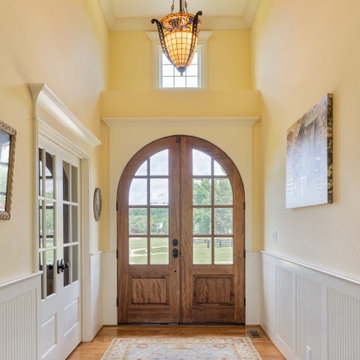
Front entry with double ceiling height.
他の地域にある高級な広いシャビーシック調のおしゃれな玄関ロビー (黄色い壁、無垢フローリング、木目調のドア、茶色い床、三角天井、パネル壁) の写真
他の地域にある高級な広いシャビーシック調のおしゃれな玄関ロビー (黄色い壁、無垢フローリング、木目調のドア、茶色い床、三角天井、パネル壁) の写真
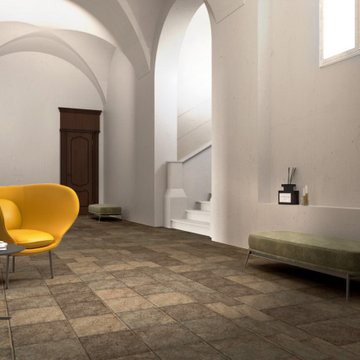
Volete inserire dei nuovi mobili ma non sapete se il risultato finale vi piacerà?
Inserire mobili moderni in una residenza storica è una scelta tutt’altro che facile, ma senz’altro vincente se ben studiata.
Seguiteci in questo progetto dove insieme a Memo Living Arredamenti abbiamo arredato il piano terra di una bellissima villa storica del cuneese.
Tutto il fascino di una dimora storica edificata a metà del XV secolo, viene esaltato dalla perfetta sintesi tra passato e arredi di design dai colori profondi e decisi.
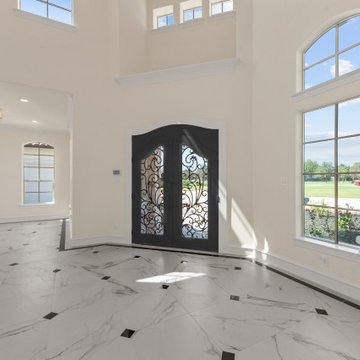
Located on over 2 acres this sprawling estate features creamy stucco with stone details and an authentic terra cotta clay roof. At over 6,000 square feet this home has 4 bedrooms, 4.5 bathrooms, formal dining room, formal living room, kitchen with breakfast nook, family room, game room and study. The 4 garages, porte cochere, golf cart parking and expansive covered outdoor living with fireplace and tv make this home complete.
高級な広いベージュの玄関 (三角天井) の写真
1

