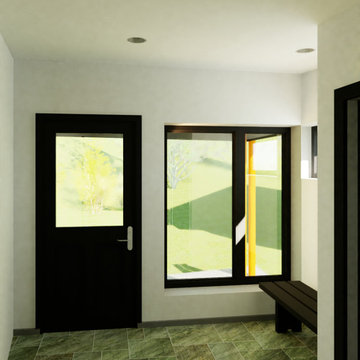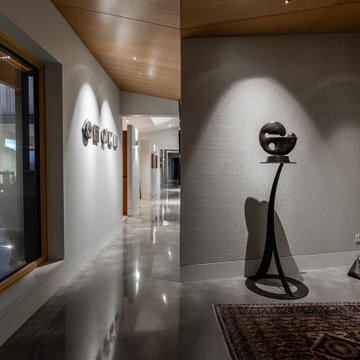高級な片開きドア玄関 (塗装板張りの天井、三角天井、コンクリートの床) の写真
絞り込み:
資材コスト
並び替え:今日の人気順
写真 1〜20 枚目(全 25 枚)

サクラメントにある高級な広いコンテンポラリースタイルのおしゃれな玄関ロビー (グレーの壁、コンクリートの床、木目調のドア、グレーの床、塗装板張りの天井) の写真

The new entry addition sports charred wood columns leading to a nw interior stairway connecting the main level on the 2nd floor. There used to be an exterior stair that rotted. Interior shots to follow.
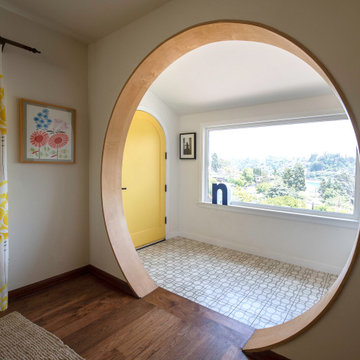
ロサンゼルスにある高級な広いエクレクティックスタイルのおしゃれな玄関ロビー (白い壁、コンクリートの床、黄色いドア、ベージュの床、三角天井) の写真
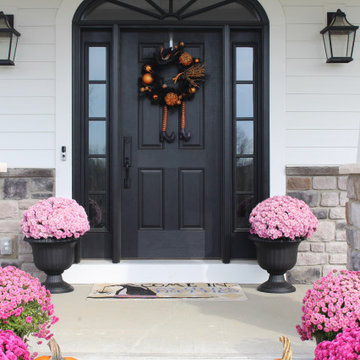
front door
他の地域にある高級な広いトラディショナルスタイルのおしゃれな玄関ドア (白い壁、コンクリートの床、黒いドア、グレーの床、塗装板張りの天井、塗装板張りの壁) の写真
他の地域にある高級な広いトラディショナルスタイルのおしゃれな玄関ドア (白い壁、コンクリートの床、黒いドア、グレーの床、塗装板張りの天井、塗装板張りの壁) の写真
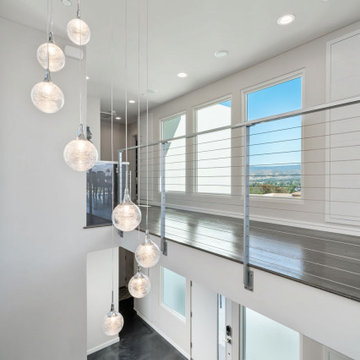
studio 2G Principal Architect Heidi Gibson created a separation from public spaces and private spaces with a bridge spanning over the entry below.
サンルイスオビスポにある高級な中くらいなモダンスタイルのおしゃれな玄関ロビー (白い壁、コンクリートの床、金属製ドア、グレーの床、三角天井) の写真
サンルイスオビスポにある高級な中くらいなモダンスタイルのおしゃれな玄関ロビー (白い壁、コンクリートの床、金属製ドア、グレーの床、三角天井) の写真
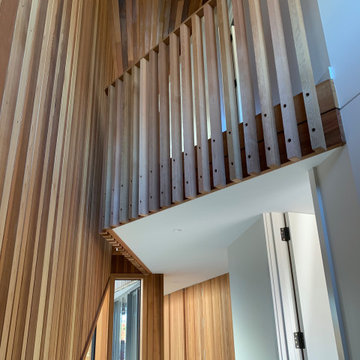
Entry, with cedar wall panelling
オークランドにある高級な中くらいなコンテンポラリースタイルのおしゃれな玄関ロビー (茶色い壁、コンクリートの床、黒いドア、グレーの床、三角天井、羽目板の壁) の写真
オークランドにある高級な中くらいなコンテンポラリースタイルのおしゃれな玄関ロビー (茶色い壁、コンクリートの床、黒いドア、グレーの床、三角天井、羽目板の壁) の写真
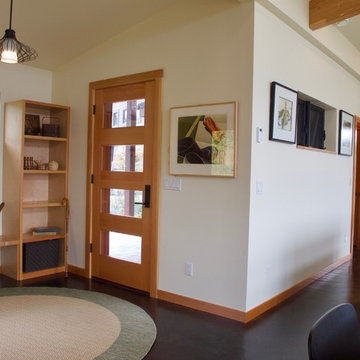
The entry vestibule has built in cubbies and a Bech for shoes, coats and taking off you shoes and is open to the great room.
シアトルにある高級な中くらいなコンテンポラリースタイルのおしゃれな玄関ラウンジ (白い壁、コンクリートの床、木目調のドア、茶色い床、三角天井) の写真
シアトルにある高級な中くらいなコンテンポラリースタイルのおしゃれな玄関ラウンジ (白い壁、コンクリートの床、木目調のドア、茶色い床、三角天井) の写真
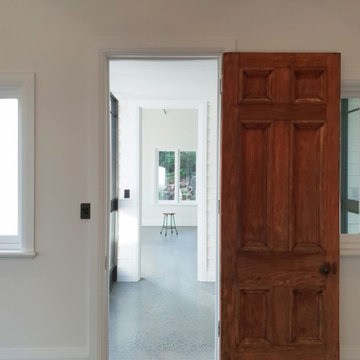
The original timber entrance door was celaned & restored & now leads from the old cottage to the new glazed entrance link.
他の地域にある高級な中くらいなトラディショナルスタイルのおしゃれな玄関ホール (白い壁、コンクリートの床、木目調のドア、グレーの床、塗装板張りの天井) の写真
他の地域にある高級な中くらいなトラディショナルスタイルのおしゃれな玄関ホール (白い壁、コンクリートの床、木目調のドア、グレーの床、塗装板張りの天井) の写真
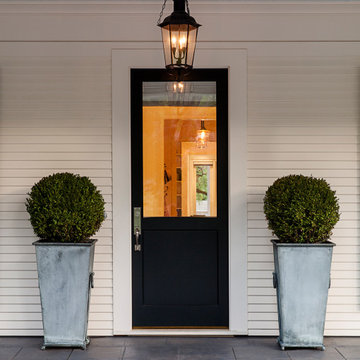
A beautifully remodeled Sears Kit house. Pool, planting, synthetic turf and veggie garden boxes.
サンフランシスコにある高級な中くらいなトラディショナルスタイルのおしゃれな玄関ドア (白い壁、コンクリートの床、グレーのドア、グレーの床、塗装板張りの天井、塗装板張りの壁) の写真
サンフランシスコにある高級な中くらいなトラディショナルスタイルのおしゃれな玄関ドア (白い壁、コンクリートの床、グレーのドア、グレーの床、塗装板張りの天井、塗装板張りの壁) の写真
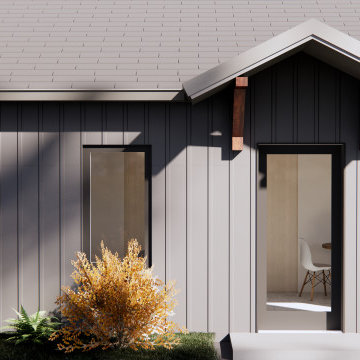
Exterior of 600 SF ADU. This design provides a simple aesthetic and 2 bedroom functionality all within a 600 SF footprint.
ポートランドにある高級な小さなコンテンポラリースタイルのおしゃれな玄関ドア (黒い壁、コンクリートの床、ガラスドア、三角天井) の写真
ポートランドにある高級な小さなコンテンポラリースタイルのおしゃれな玄関ドア (黒い壁、コンクリートの床、ガラスドア、三角天井) の写真
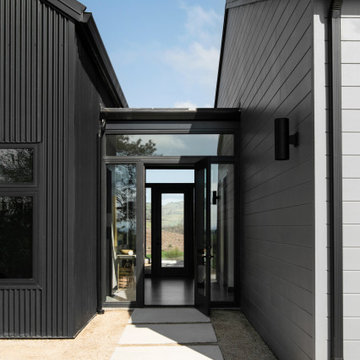
Glass hallway with visual connection on both sides to the surrounding site
サンルイスオビスポにある高級な中くらいなモダンスタイルのおしゃれな玄関ホール (黒い壁、コンクリートの床、黒いドア、グレーの床、三角天井) の写真
サンルイスオビスポにある高級な中くらいなモダンスタイルのおしゃれな玄関ホール (黒い壁、コンクリートの床、黒いドア、グレーの床、三角天井) の写真
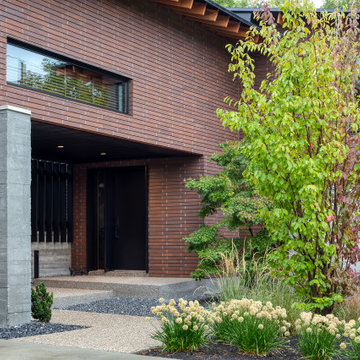
The entry is tucked behind a concrete wall that forms a courtyard. Blackened wood louvers provide a filtered view of the back of the property. Overhead is the study which forms a bridge to the primary suite which is situated above the garage.
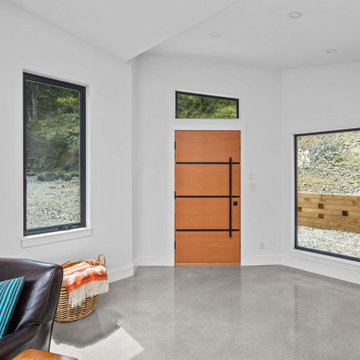
Entryway in West Coast Modern style custom home. Polished concrete floors with in-floor plumbed heat add to the modern feel of this custom home.
バンクーバーにある高級な小さなモダンスタイルのおしゃれな玄関ドア (白い壁、コンクリートの床、グレーの床、木目調のドア、三角天井) の写真
バンクーバーにある高級な小さなモダンスタイルのおしゃれな玄関ドア (白い壁、コンクリートの床、グレーの床、木目調のドア、三角天井) の写真
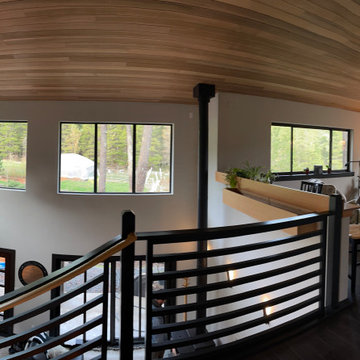
The new entry addition from the interior. The new stairway connects the main level on the 2nd floor. A new den was created off the Living Room.
シアトルにある高級な中くらいなビーチスタイルのおしゃれな玄関ドア (緑の壁、コンクリートの床、黒いドア、グレーの床、塗装板張りの天井、パネル壁) の写真
シアトルにある高級な中くらいなビーチスタイルのおしゃれな玄関ドア (緑の壁、コンクリートの床、黒いドア、グレーの床、塗装板張りの天井、パネル壁) の写真
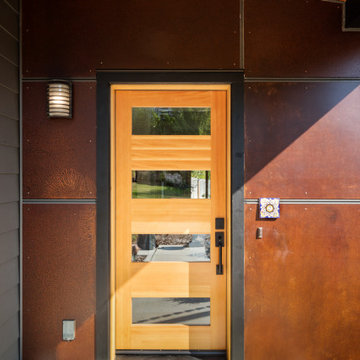
Rich and Janet approached us looking to downsize their home and move to Corvallis to live closer to family. They were drawn to our passion for passive solar and energy-efficient building, as they shared this same passion. They were fortunate to purchase a 1050 sf house with three bedrooms and 1 bathroom right next door to their daughter and her family. While the original 55-year-old residence was characterized by an outdated floor plan, low ceilings, limited daylight, and a barely insulated outdated envelope, the existing foundations and floor framing system were in good condition. Consequently, the owners, working in tandem with us and their architect, decided to preserve and integrate these components into a fully transformed modern new house that embodies the perfect symbiosis of energy efficiency, functionality, comfort and beauty. With the expert participation of our designer Sarah, homeowners Rich and Janet selected the interior finishes of the home, blending lush materials, textures, and colors together to create a stunning home next door to their daughter’s family. The successful completion of this wonderful project resulted in a vibrant blended-family compound where the two families and three generations can now mingle and share the joy of life with each other.
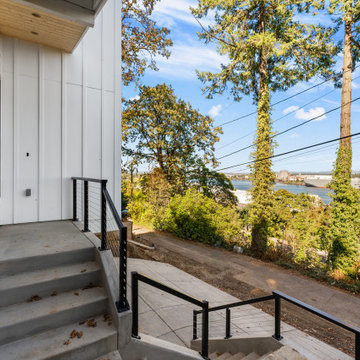
3 Story Hillside Home.
ポートランドにある高級な広いモダンスタイルのおしゃれな玄関ドア (白い壁、コンクリートの床、白いドア、グレーの床、塗装板張りの天井) の写真
ポートランドにある高級な広いモダンスタイルのおしゃれな玄関ドア (白い壁、コンクリートの床、白いドア、グレーの床、塗装板張りの天井) の写真
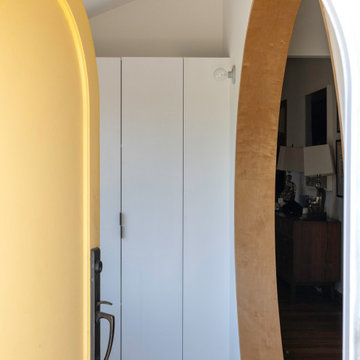
ロサンゼルスにある高級なエクレクティックスタイルのおしゃれな玄関ロビー (白い壁、コンクリートの床、黄色いドア、ベージュの床、三角天井) の写真
高級な片開きドア玄関 (塗装板張りの天井、三角天井、コンクリートの床) の写真
1

