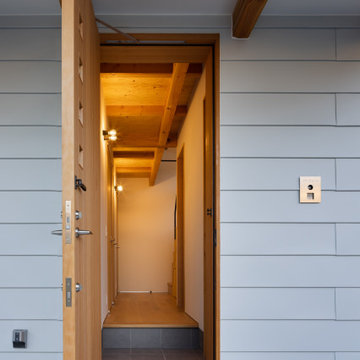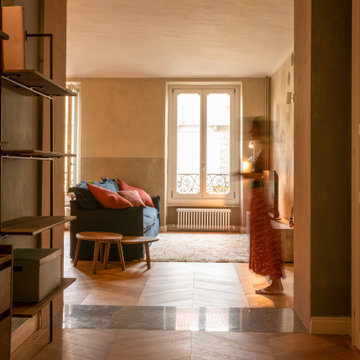高級な玄関 (ベージュの天井、グレーの天井、茶色い床) の写真
並び替え:今日の人気順
写真 1〜14 枚目(全 14 枚)

Statement front entry with a bright Marilyn Monroe piece and lighted ceiling.
Werner Straube Photography
シカゴにある高級な広いトランジショナルスタイルのおしゃれな玄関ロビー (グレーの壁、濃色無垢フローリング、茶色い床、折り上げ天井、グレーの天井) の写真
シカゴにある高級な広いトランジショナルスタイルのおしゃれな玄関ロビー (グレーの壁、濃色無垢フローリング、茶色い床、折り上げ天井、グレーの天井) の写真

リビングと庭をつなぐウッドデッキがほしい。
ひろくおおきなLDKでくつろぎたい。
家事動線をギュっとまとめて楽になるように。
こどもたちが遊べる小さなタタミコーナー。
無垢フローリングは節の少ないオークフロアを。
家族みんなで動線を考え、たったひとつ間取りにたどり着いた。
光と風を取り入れ、快適に暮らせるようなつくりを。
そんな理想を取り入れた建築計画を一緒に考えました。
そして、家族の想いがまたひとつカタチになりました。

This 1960s split-level has a new Family Room addition with Entry Vestibule, Coat Closet and Accessible Bath. The wood trim, wood wainscot, exposed beams, wood-look tile floor and stone accents highlight the rustic charm of this home.
Photography by Kmiecik Imagery.
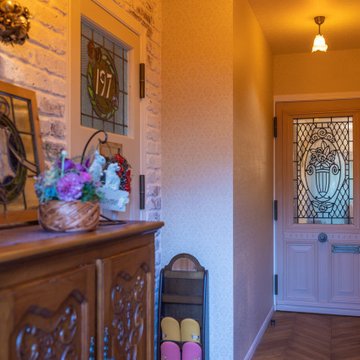
アンティークのドアを取り入れそれぞれ表情の違うつながりへ
東京23区にある高級な小さなカントリー風のおしゃれな玄関 (無垢フローリング、茶色い床、クロスの天井、レンガ壁、ベージュの天井) の写真
東京23区にある高級な小さなカントリー風のおしゃれな玄関 (無垢フローリング、茶色い床、クロスの天井、レンガ壁、ベージュの天井) の写真
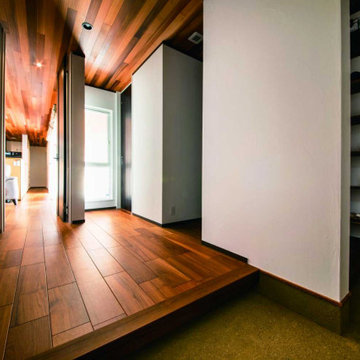
玄関ポーチには大容量のシューズクローゼットがあります。
他の地域にある高級な中くらいな和モダンなおしゃれな玄関 (白い壁、塗装フローリング、茶色いドア、茶色い床、塗装板張りの天井、壁紙、ベージュの天井) の写真
他の地域にある高級な中くらいな和モダンなおしゃれな玄関 (白い壁、塗装フローリング、茶色いドア、茶色い床、塗装板張りの天井、壁紙、ベージュの天井) の写真
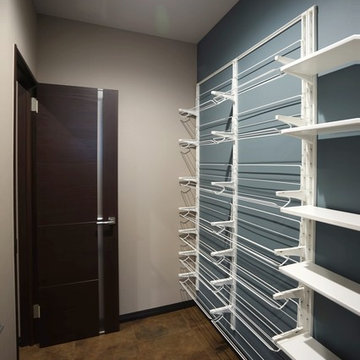
玄関横にある外部収納は、靴はもちろんのこと、ほかにも色々なものを収納できるスペースです。棚は自由自在にカスタマイズ可能です。
他の地域にある高級な中くらいなモダンスタイルのおしゃれな玄関ホール (青い壁、茶色いドア、茶色い床、クロスの天井、壁紙、グレーの天井) の写真
他の地域にある高級な中くらいなモダンスタイルのおしゃれな玄関ホール (青い壁、茶色いドア、茶色い床、クロスの天井、壁紙、グレーの天井) の写真
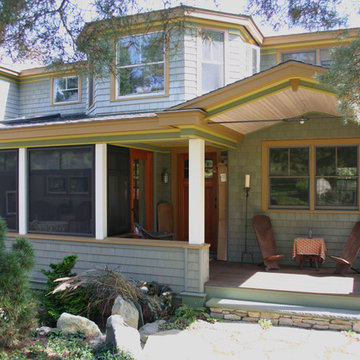
Enticing front porch "transition space" with intro or evening seating for two. A left turn offers a direct entry into the screen porch and on into the kitchen. Kitchen sink's window faces westward through screen porch and through the view line supportive ached roof. Slightly recessed front door, requiring an important axial turn to the right.

This 6,000sf luxurious custom new construction 5-bedroom, 4-bath home combines elements of open-concept design with traditional, formal spaces, as well. Tall windows, large openings to the back yard, and clear views from room to room are abundant throughout. The 2-story entry boasts a gently curving stair, and a full view through openings to the glass-clad family room. The back stair is continuous from the basement to the finished 3rd floor / attic recreation room.
The interior is finished with the finest materials and detailing, with crown molding, coffered, tray and barrel vault ceilings, chair rail, arched openings, rounded corners, built-in niches and coves, wide halls, and 12' first floor ceilings with 10' second floor ceilings.
It sits at the end of a cul-de-sac in a wooded neighborhood, surrounded by old growth trees. The homeowners, who hail from Texas, believe that bigger is better, and this house was built to match their dreams. The brick - with stone and cast concrete accent elements - runs the full 3-stories of the home, on all sides. A paver driveway and covered patio are included, along with paver retaining wall carved into the hill, creating a secluded back yard play space for their young children.
Project photography by Kmieick Imagery.
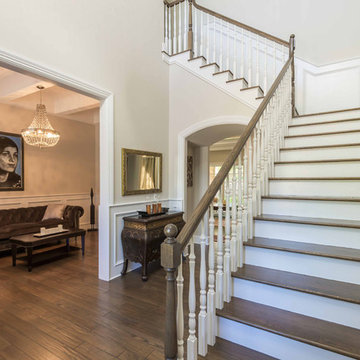
This 6,000sf luxurious custom new construction 5-bedroom, 4-bath home combines elements of open-concept design with traditional, formal spaces, as well. Tall windows, large openings to the back yard, and clear views from room to room are abundant throughout. The 2-story entry boasts a gently curving stair, and a full view through openings to the glass-clad family room. The back stair is continuous from the basement to the finished 3rd floor / attic recreation room.
The interior is finished with the finest materials and detailing, with crown molding, coffered, tray and barrel vault ceilings, chair rail, arched openings, rounded corners, built-in niches and coves, wide halls, and 12' first floor ceilings with 10' second floor ceilings.
It sits at the end of a cul-de-sac in a wooded neighborhood, surrounded by old growth trees. The homeowners, who hail from Texas, believe that bigger is better, and this house was built to match their dreams. The brick - with stone and cast concrete accent elements - runs the full 3-stories of the home, on all sides. A paver driveway and covered patio are included, along with paver retaining wall carved into the hill, creating a secluded back yard play space for their young children.
Project photography by Kmieick Imagery.

The back of this 1920s brick and siding Cape Cod gets a compact addition to create a new Family room, open Kitchen, Covered Entry, and Master Bedroom Suite above. European-styling of the interior was a consideration throughout the design process, as well as with the materials and finishes. The project includes all cabinetry, built-ins, shelving and trim work (even down to the towel bars!) custom made on site by the home owner.
Photography by Kmiecik Imagery
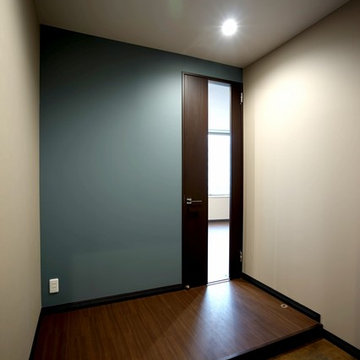
玄関にもリビングと統一したアクセント壁を使用し、
すっきりとしたおしゃれな玄関ホールとなりました。
他の地域にある高級な中くらいなモダンスタイルのおしゃれな玄関ホール (白い壁、茶色い床、クロスの天井、壁紙、グレーの天井) の写真
他の地域にある高級な中くらいなモダンスタイルのおしゃれな玄関ホール (白い壁、茶色い床、クロスの天井、壁紙、グレーの天井) の写真
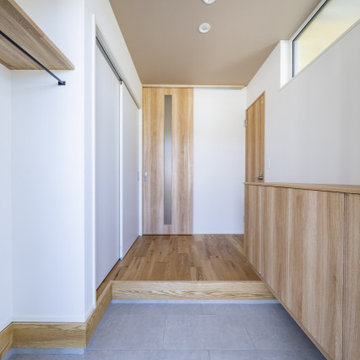
リビングと庭をつなぐウッドデッキがほしい。
ひろくおおきなLDKでくつろぎたい。
家事動線をギュっとまとめて楽になるように。
こどもたちが遊べる小さなタタミコーナー。
無垢フローリングは節の少ないオークフロアを。
家族みんなで動線を考え、たったひとつ間取りにたどり着いた。
光と風を取り入れ、快適に暮らせるようなつくりを。
そんな理想を取り入れた建築計画を一緒に考えました。
そして、家族の想いがまたひとつカタチになりました。
高級な玄関 (ベージュの天井、グレーの天井、茶色い床) の写真
1
